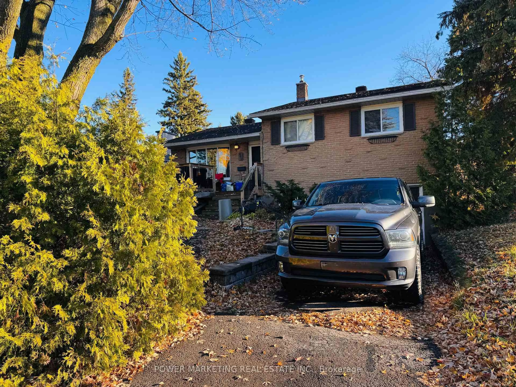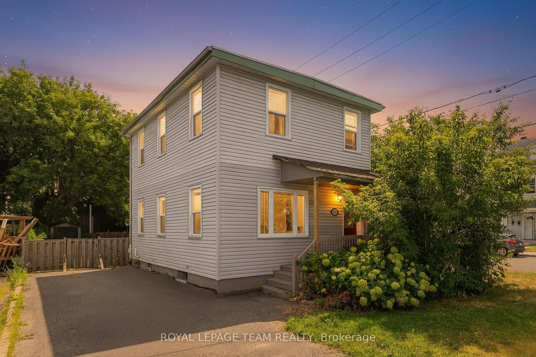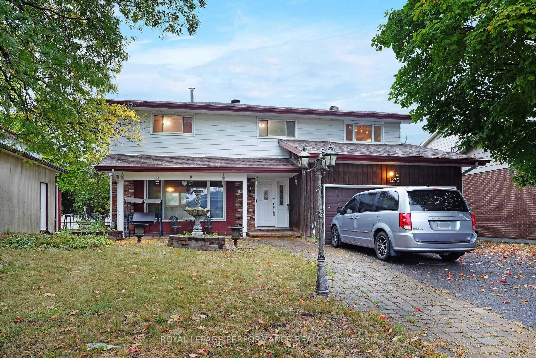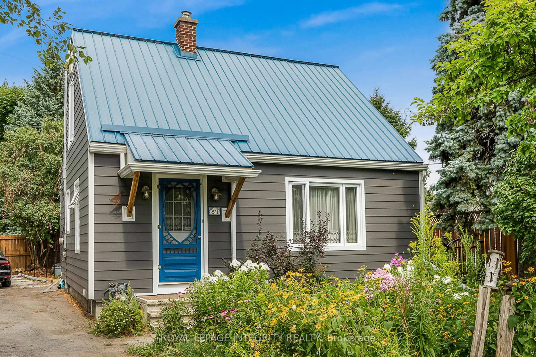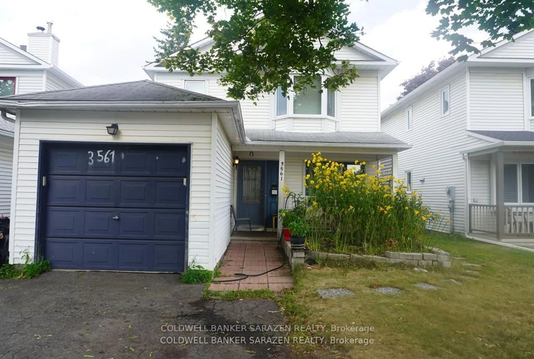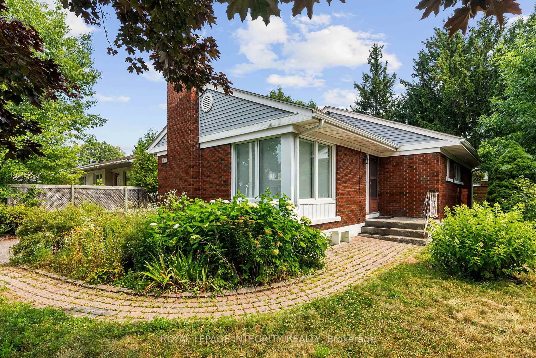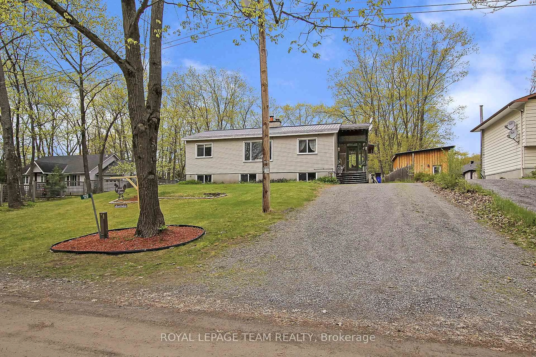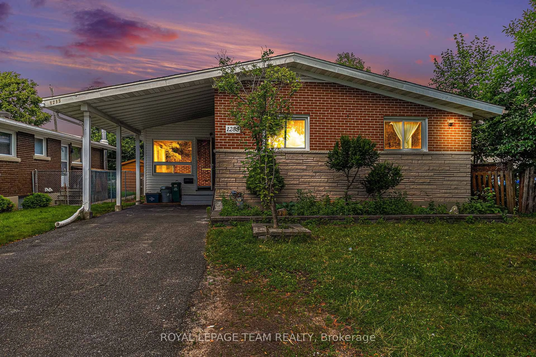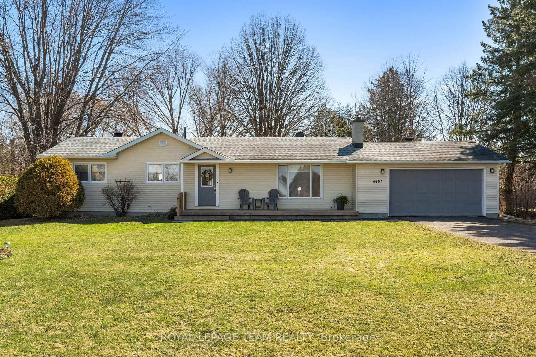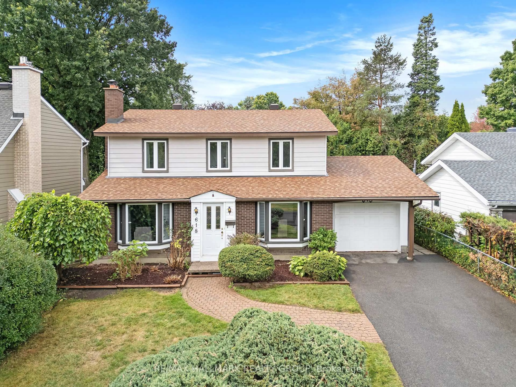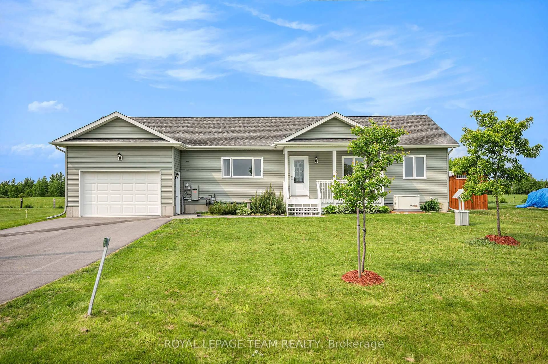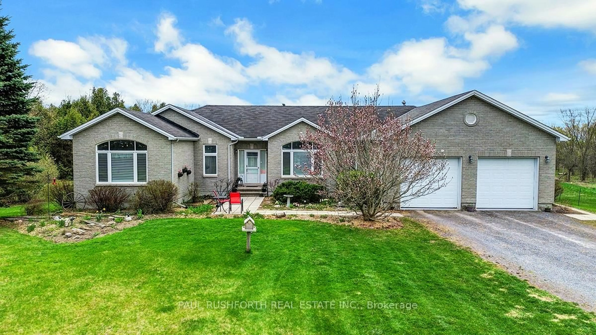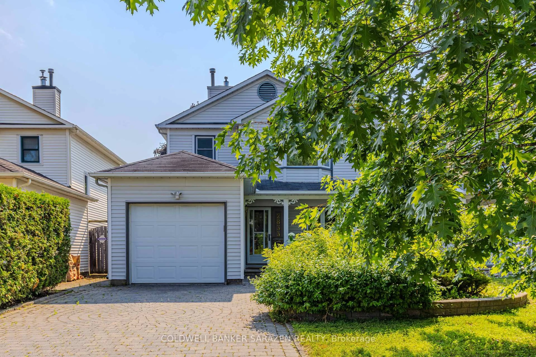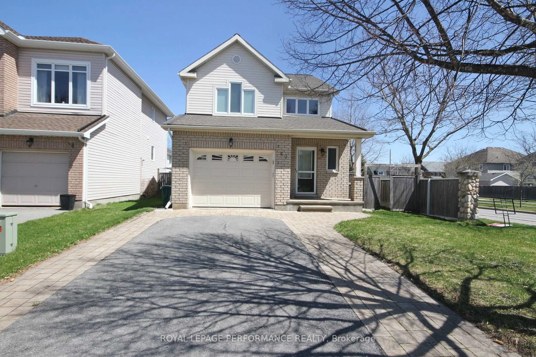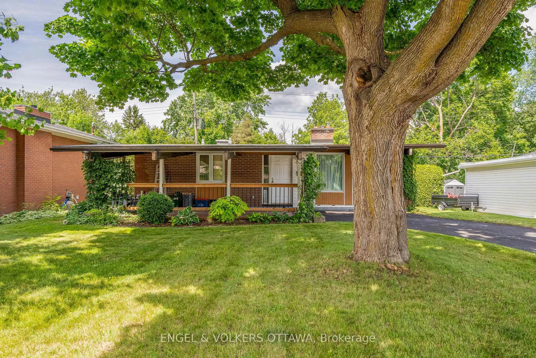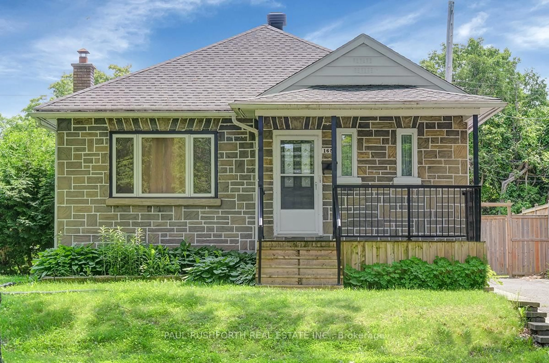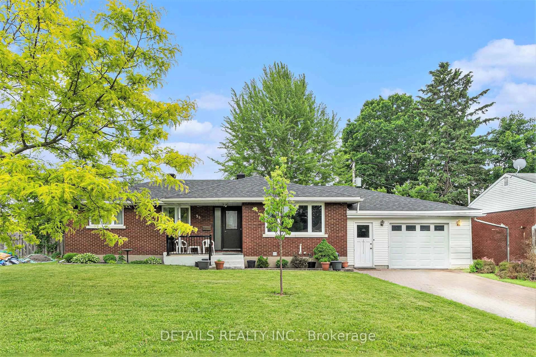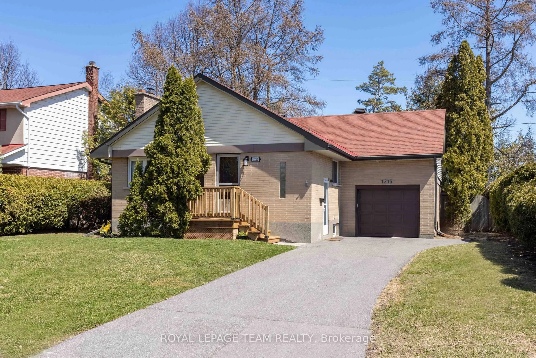Welcome to a unique opportunity in the desirable Carson Grove neighborhood! This 3-bedroom, 2-bathroom detached home is brimming with potential and waiting for the right buyer to bring it back to life. Whether you're an investor, contractor, or homeowner looking to create your dream space, this property offers a fantastic canvas for your vision.Situated on a quiet, family-friendly street, this home is being sold as-is and is currently vacant, allowing for a flexible and quick closing. The home requires updates and renovations throughout, making it an ideal project for those looking to build equity or customize every detail to their taste.The layout includes a spacious living area, a functional kitchen space, and three generously sized bedrooms. Outside, theres a private yard with plenty of room for landscaping, gardening, or future expansion.Located just minutes from schools, parks, shopping, and public transit, this property combines convenience with great potential. Carson Grove is a well-established community known for its tree-lined streets, friendly atmosphere, and easy access to downtown Ottawa.Don't miss this chance to invest in a solid home with endless possibilities. Book your showing today and explore the potential that awaits!
Inclusions: Fridge, stove, washer, dryer, hood fan, wall unit AC, window coverings. All in as-is condition.
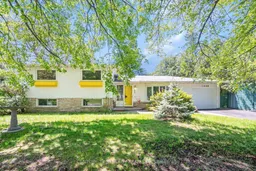 31
31

