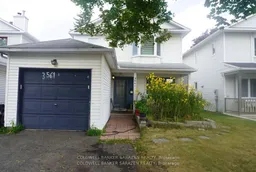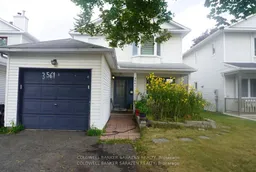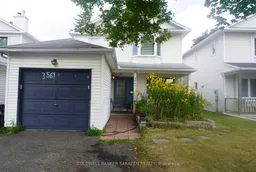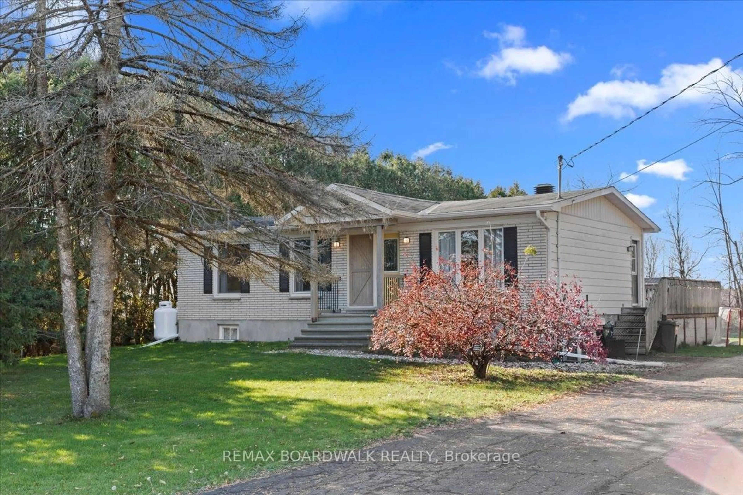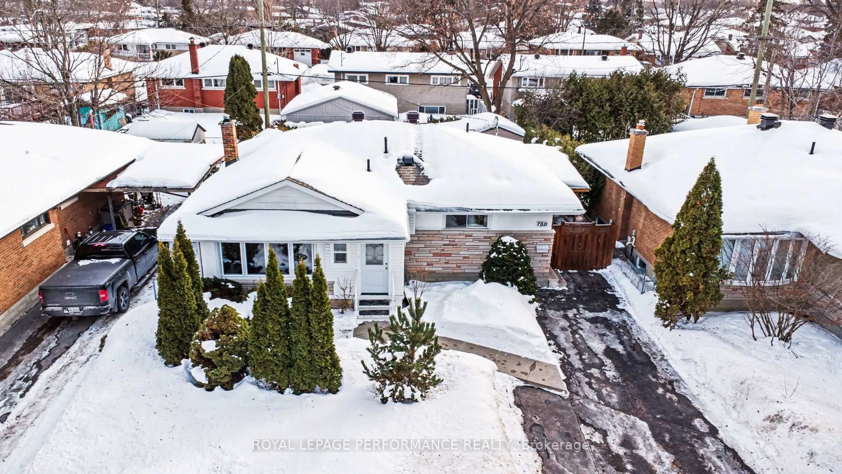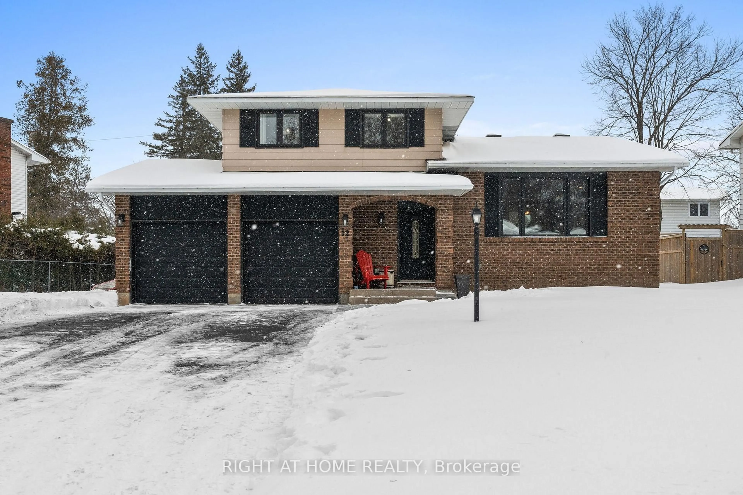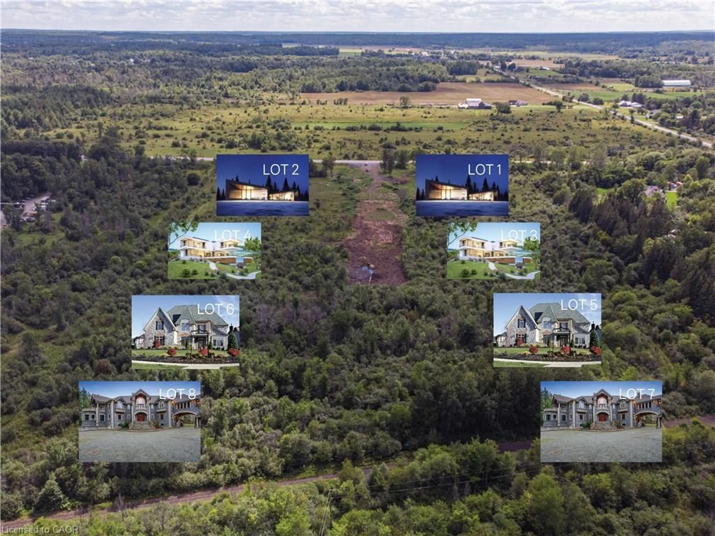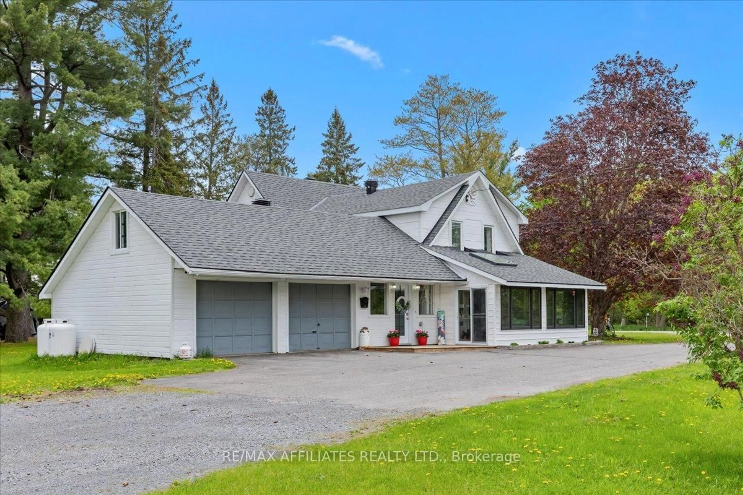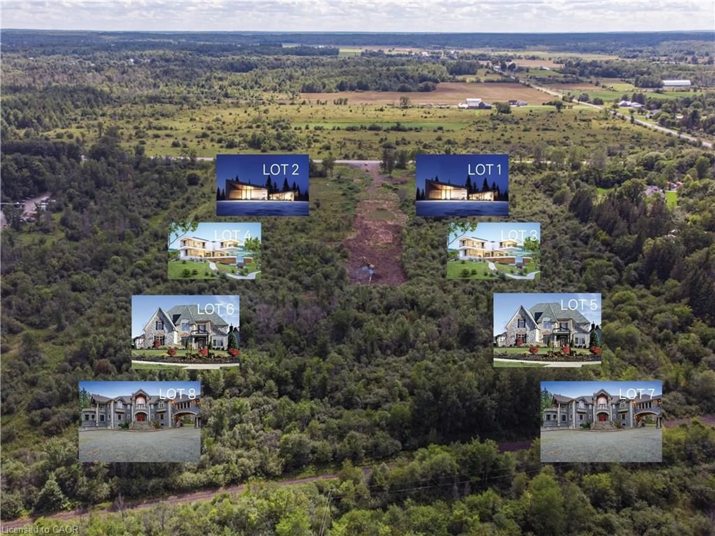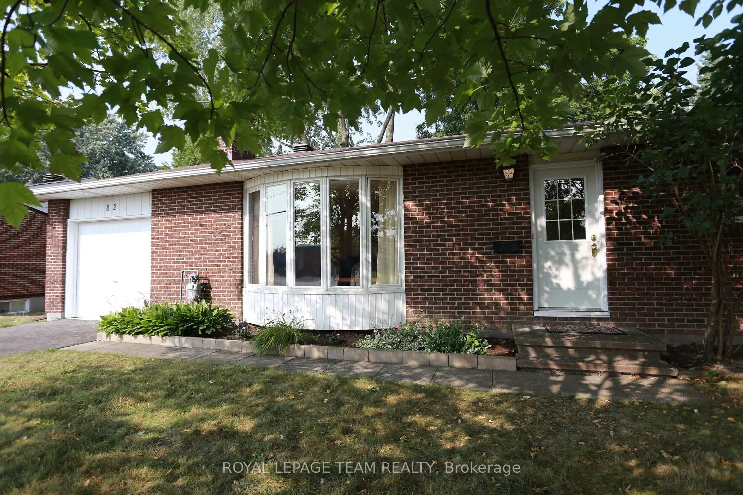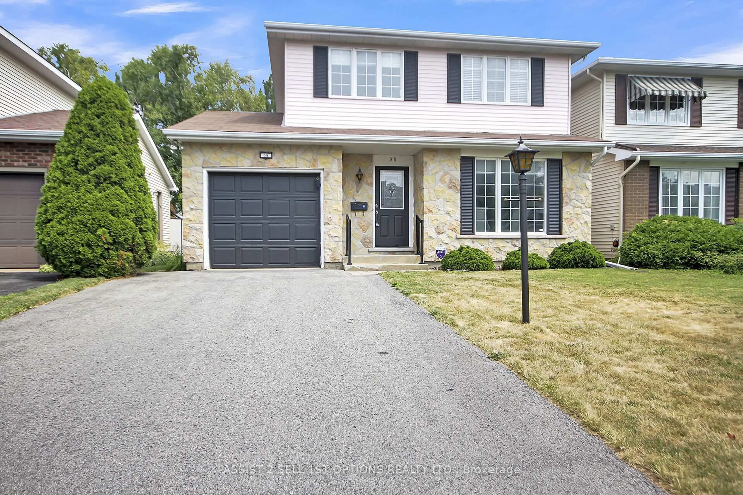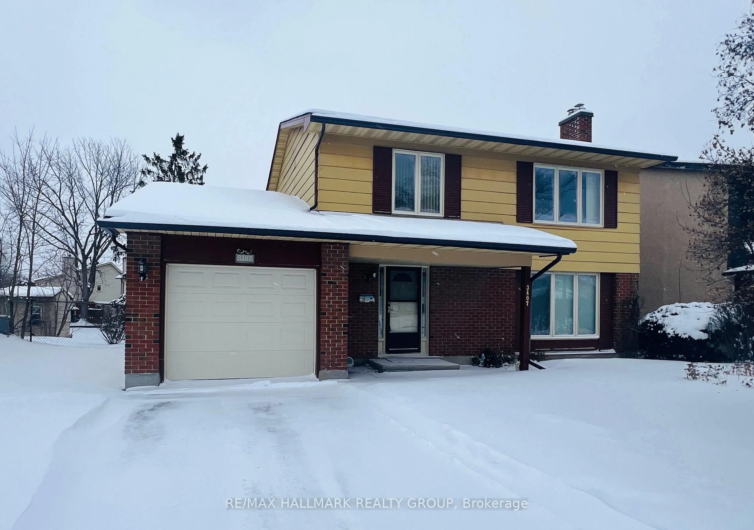Welcome to 3561 Trappers Rd a nice 3-bedroom, 4-bathroom detached home situated on a large lot inOttawas convenient south end.This bright and functional layout makes it ideal for families, professionals, ordown sizers seeking both space and comfort. While the home is move-in ready, it offers the opportunity forrenovations to perfectly suit the new buyers taste.The main level features a generous living room with acozy wood-burning fireplace, a dedicated dining area, and a kitchen with a welcoming breakfastnook.Upstairs, you'll find three spacious, sun-filled bedrooms and two full bathrooms.The exterior includesan attached single-car garage plus driveway parking for two additional vehicles. The backyard offers alarge, lush garden with fruit-bearing trees a perfect space for gardening enthusiasts or future landscapingprojects.Conveniently located close to shopping, schools, parks, and major transit routes.Book your privateshowing today! During the showings, an elderly husband and wife will be staying at home. Some of theinterior photos look better than the actual space.
