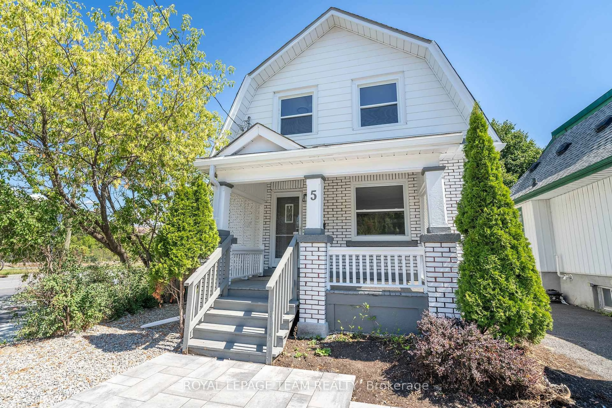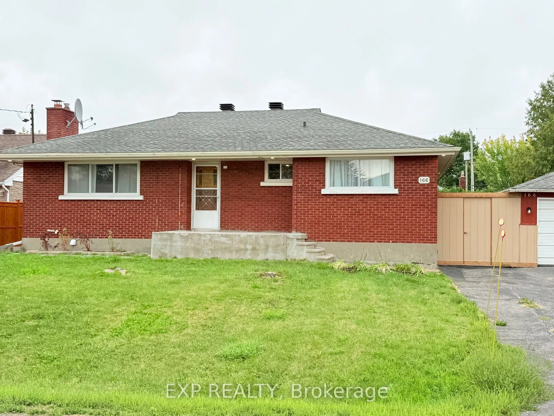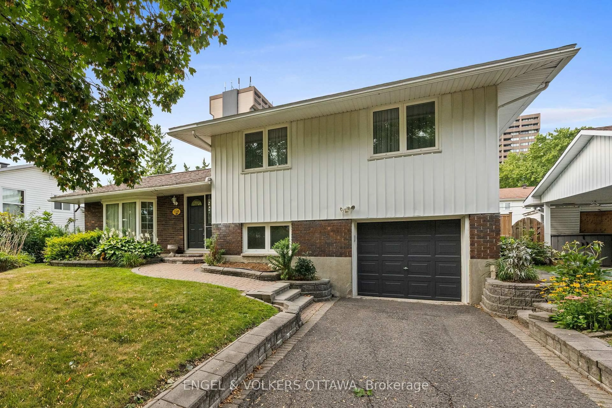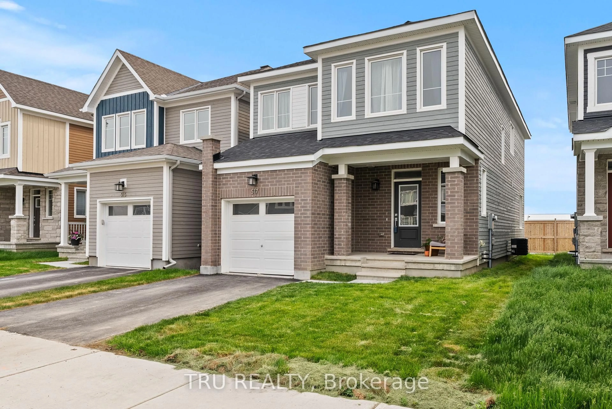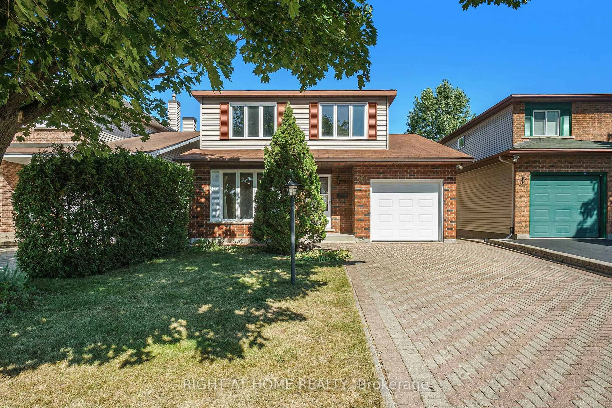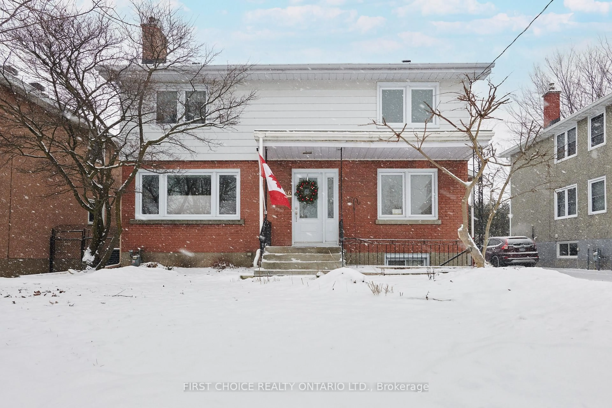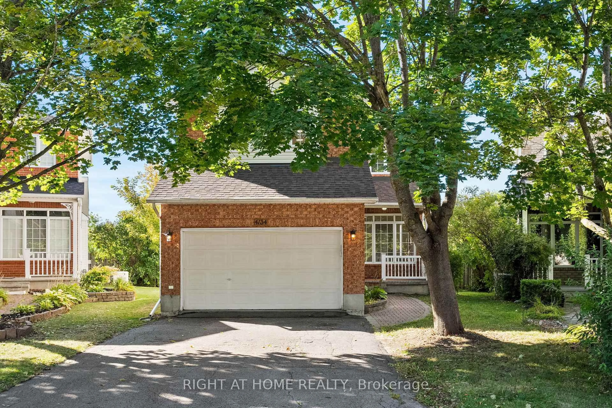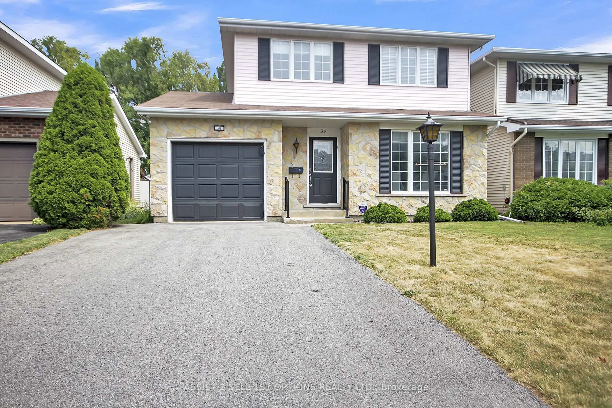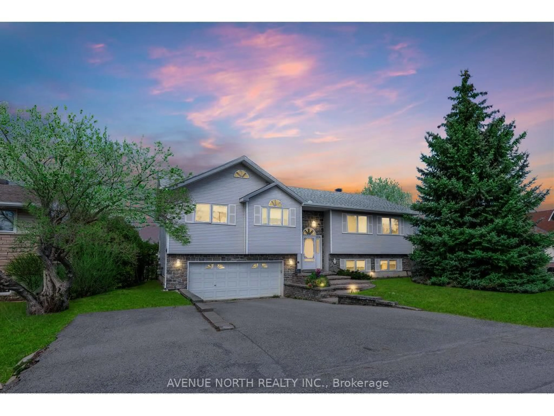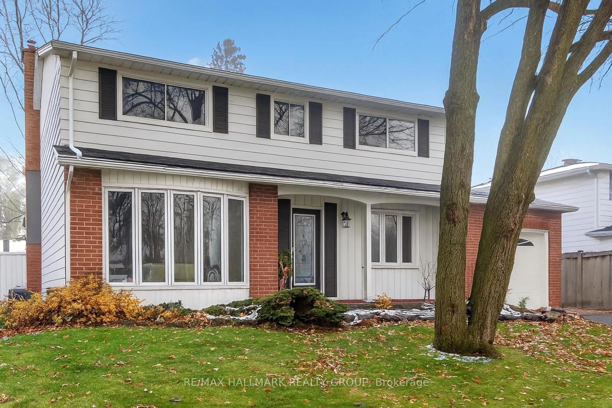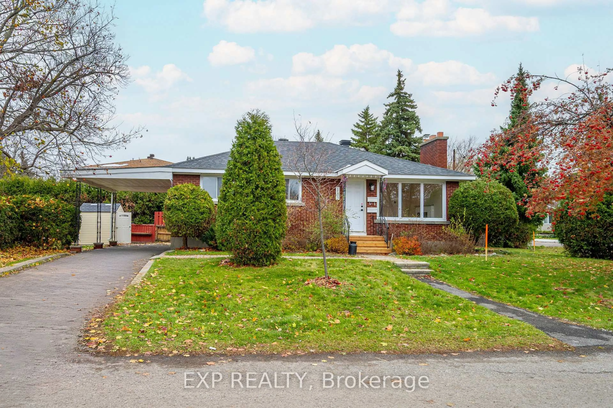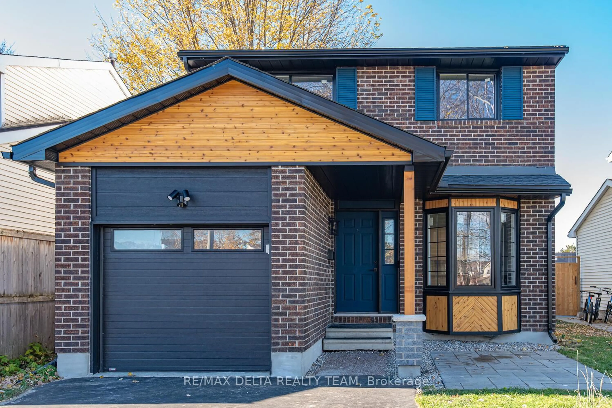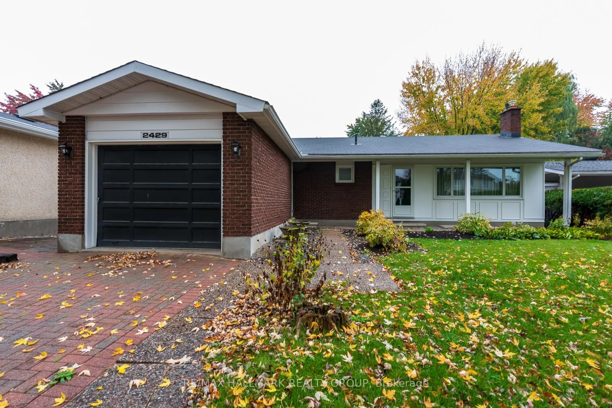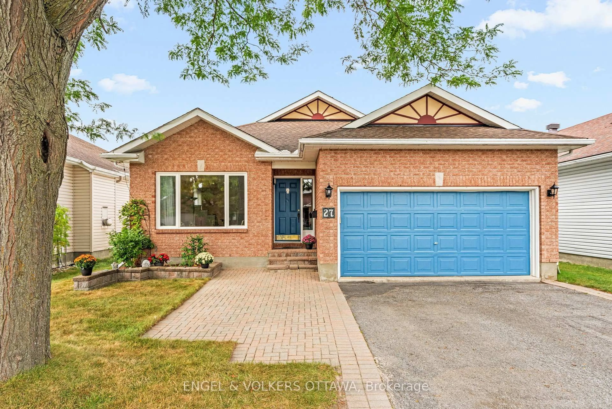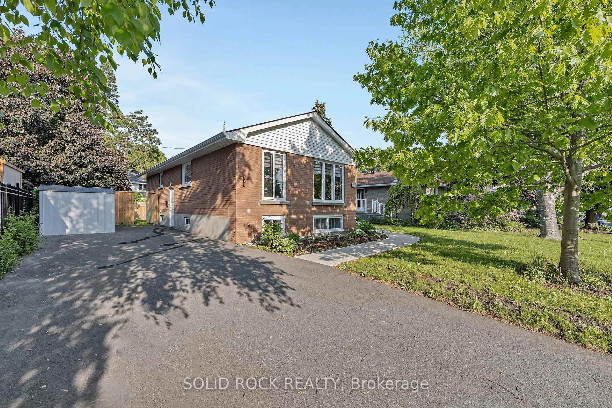Set on a beautiful lot in Riverside Park backing onto gorgeous, treed privacy, this 3+1 bedroom bungalow would make an excellent home for those who appreciate mid-century architecture. This is a secluded enclave of homes with no cut-through traffic, perfect for children and dog walkers. First time to market since 1980, it is located on a quiet, low-traffic section of Cromwell with walking path access to Mooney's Bay. The curb appeal is undeniable with a long sweeping driveway leading to the interlock carport. A large eat-in kitchen at the front of the house benefits from the vaulted ceilings found throughout the home. A warm living room with a wood fireplace, complimented by the wood clad ceilings and exposed beams. There's hardwood throughout that would shine with some TLC. Three bedrooms and a large bathroom complete the main floor. The lower level features a family room with gas fireplace, a bedroom, two large utility rooms, and a 2-piece bathroom. Note the spacious backyard with mature cedar hedges and a gate to access the woods. The potential is evident. Bring some imagination and make it your own.
Inclusions: Fridge, stove, dishwasher, washer, dryer, all in 'as is' condition,Hot water on demand
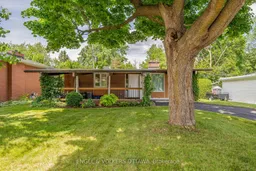 30
30

