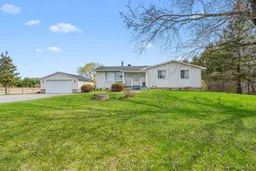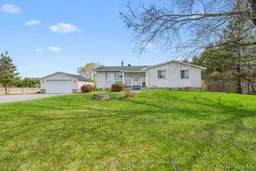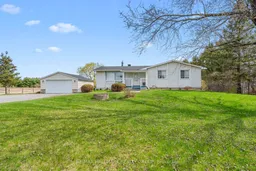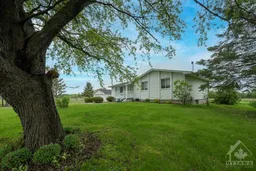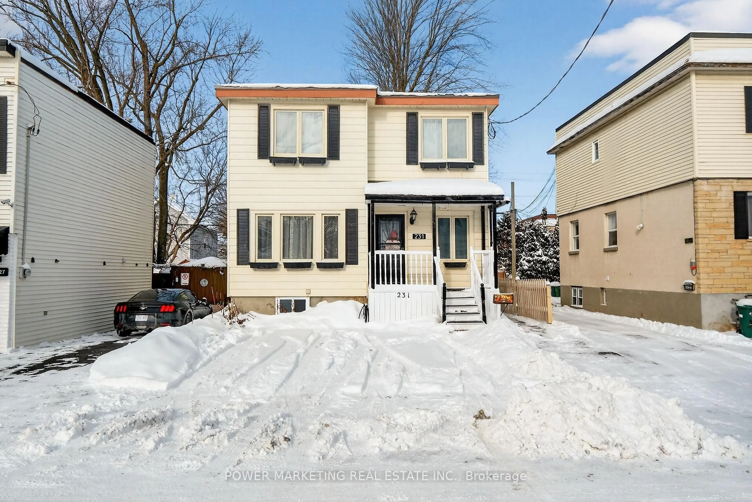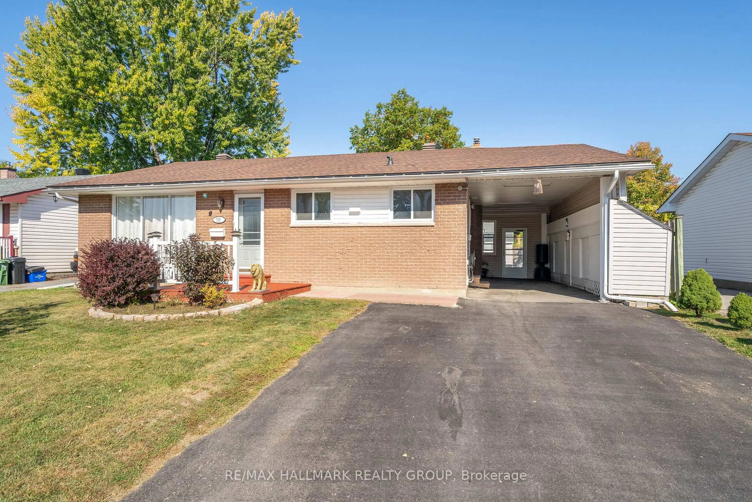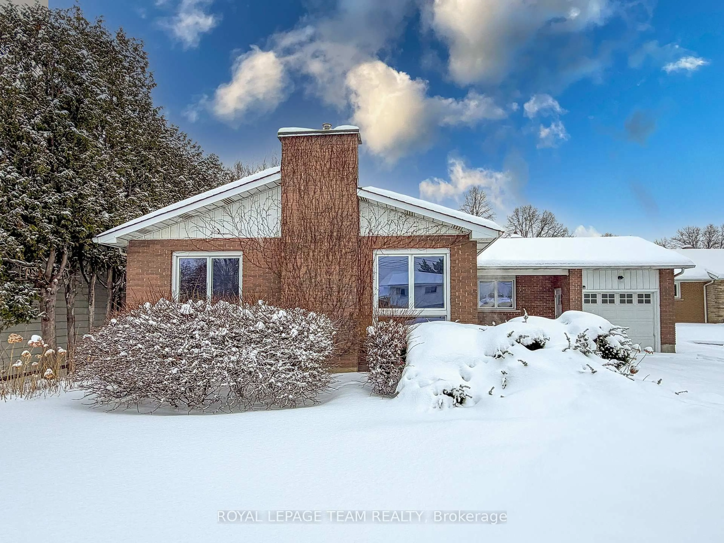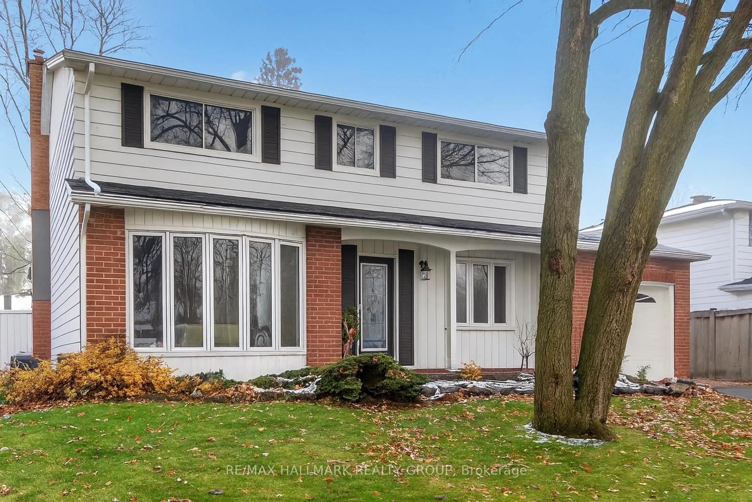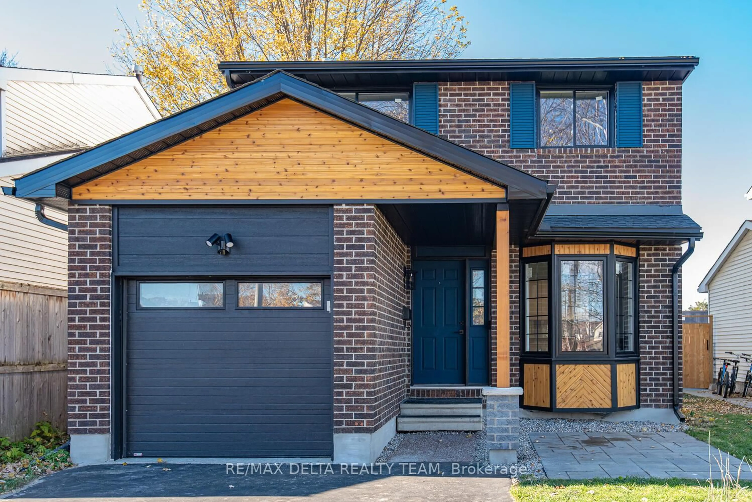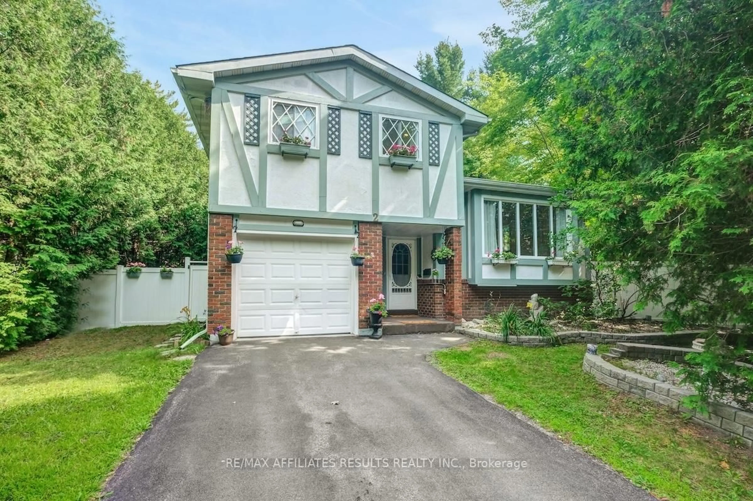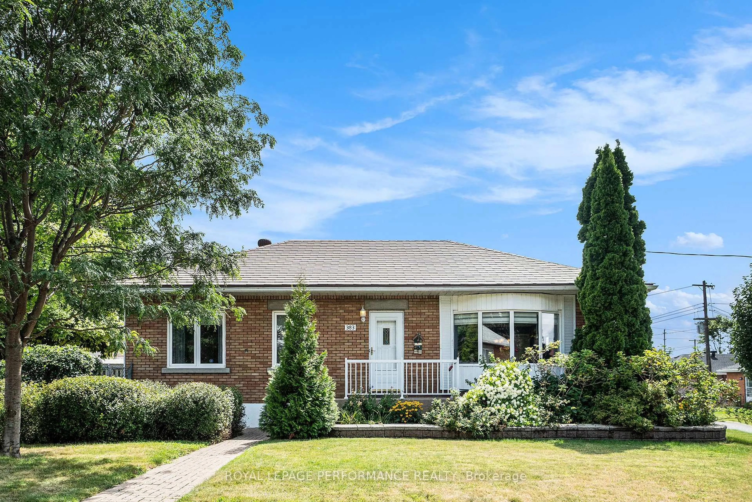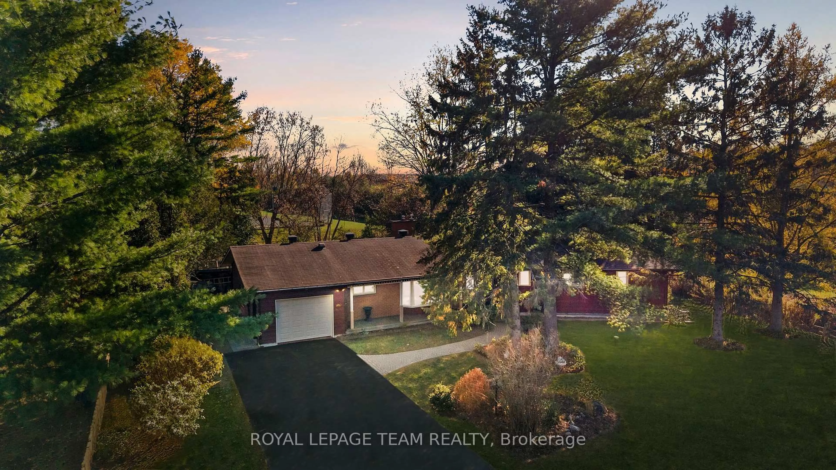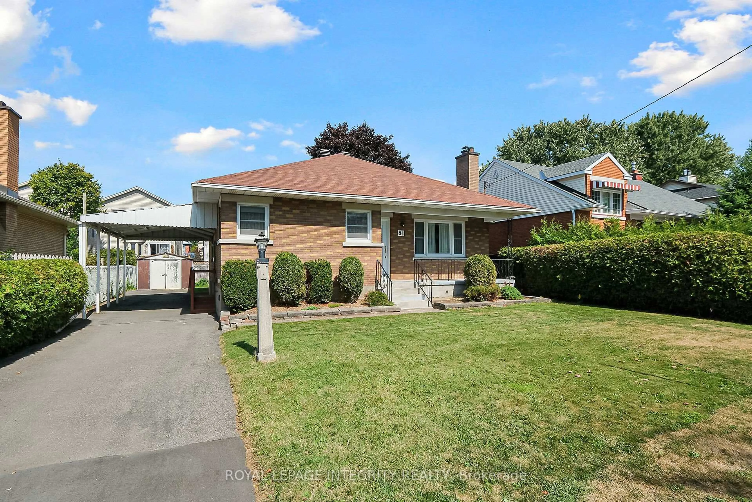BEAUTIFUL Country Bungalow situated on Over 1.2 Acres! This 3 Bedroom, 2 Bathroom home is located peacefully near Dunrobin and surrounded by mature trees! RENOVATED and Move-In Ready. Nestles deeply with a long driveway to a 2 Car Garage. Interlock steps to a new veranda front entrance. NO CARPET home with laminate flooring throughout the main floor. New Kitchen (2024) with an abundance of soft close cabinets, ample counter space, 3 Stainless Steel Appliances, tile flooring and two bright windows overlooking the Countryside! A formal dining room with patio doors leading to the backyard deck. Bedrooms generous in size, Primary Bedroom offers a cheater door to a 2 pc. Bathroom. Main Bathroom renovated with new tile flooring and tons of storage. Laundry conveniently moved to the main floor! Basement ready to be finished to your liking! The backyard offers tons of tranquil space, privacy and no rear neighbors. Minutes to Kanata, Dunrobin, Constance Bay. Zoned Rural Countryside (RU2) with tons of uses! Roof 2023, Furnace 2013, Majority of Windows 2021. Book a Showing Today!
Inclusions: Fridge, Gas Stove, Dishwasher, Washer, Dryer, Hot Water Tank
