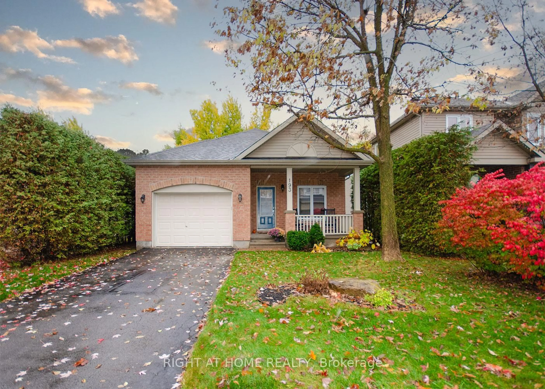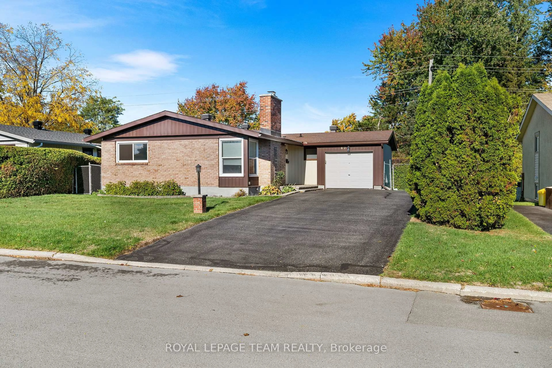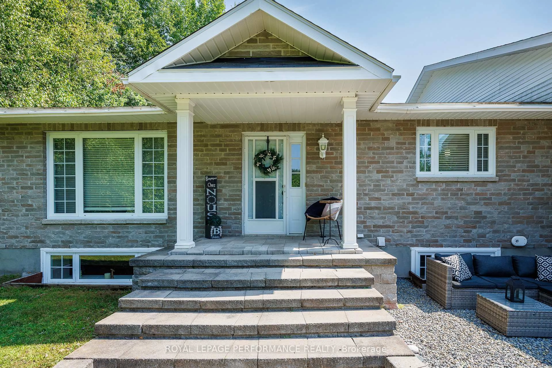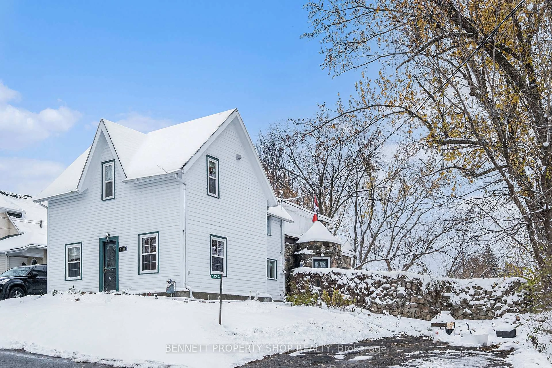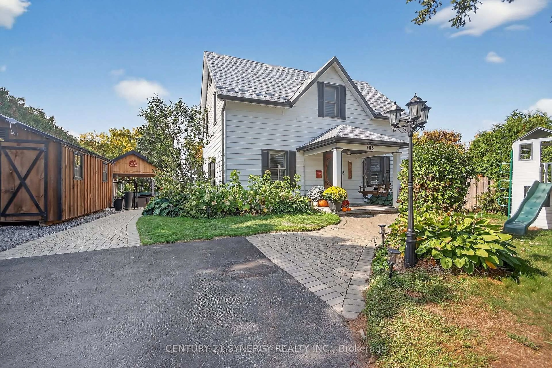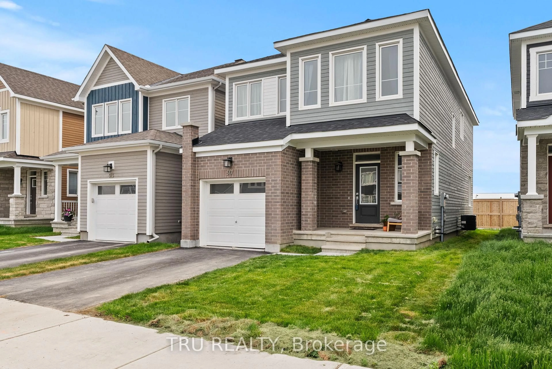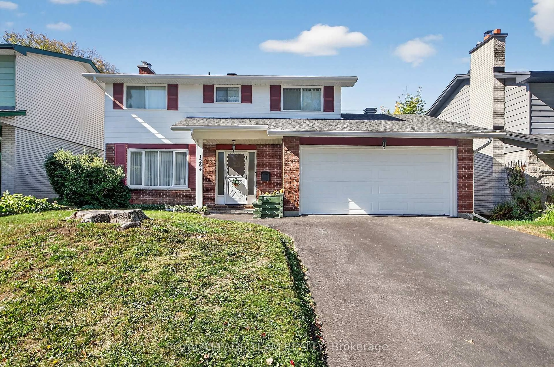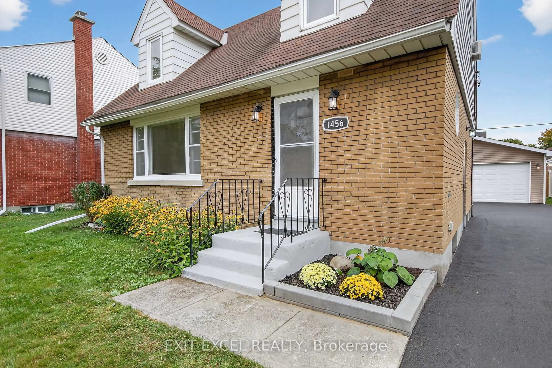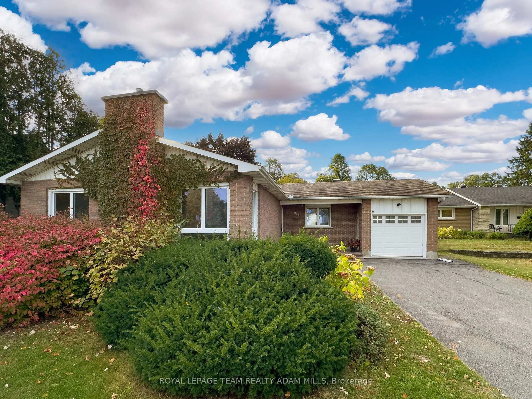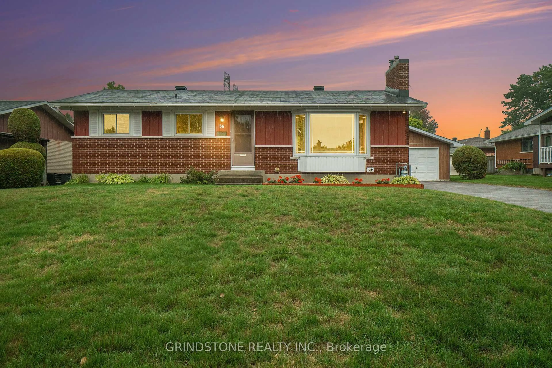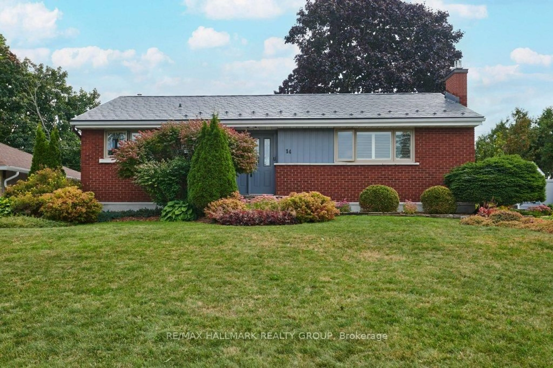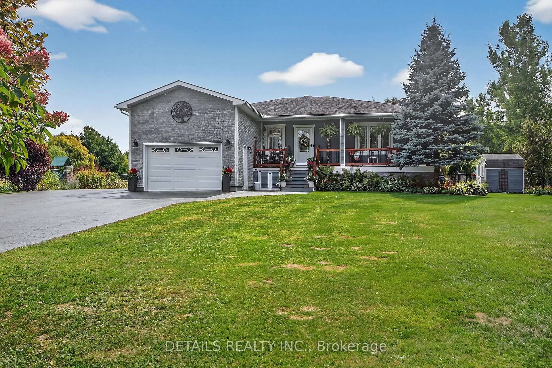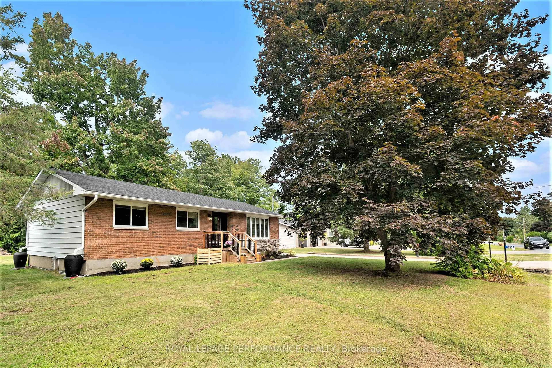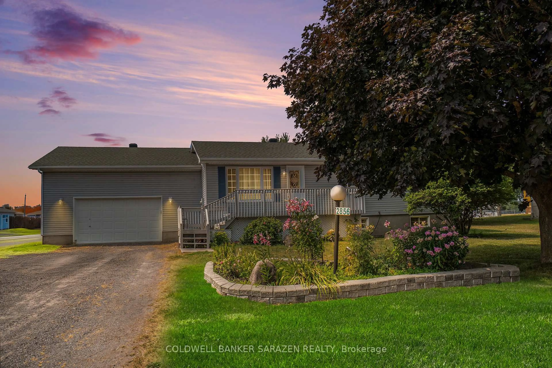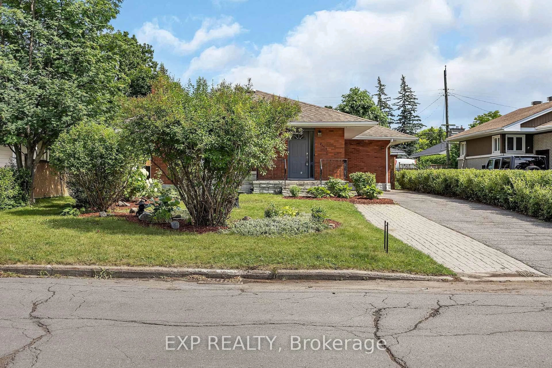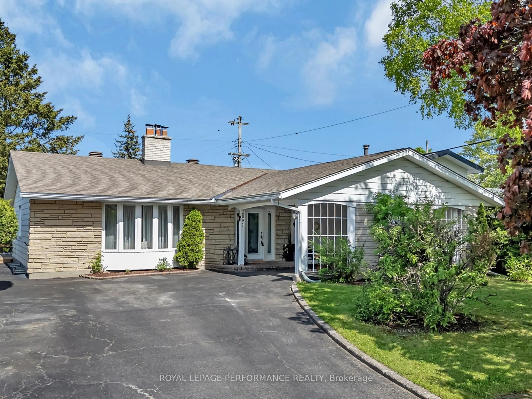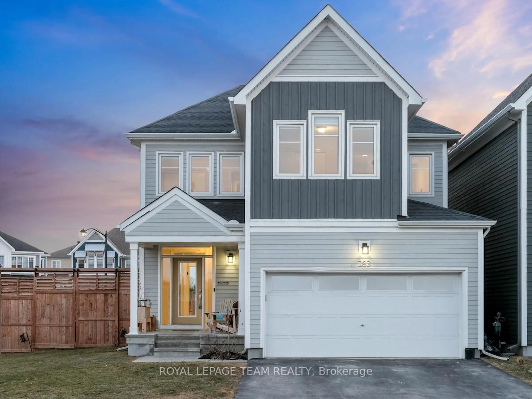Meticulously maintained 3-bedroom + den, 3-bathroom custom bungalow nestled on a rare double lot (#104 & 110 Highview), just a short walk Ottawa River. With over 2,170 sq/ft of finished living space, this home offers a perfect blend of comfort, character, and functionality. Step inside to a bright and inviting main floor, featuring a spacious living room with a charming wood stove, perfect for cozy evenings. The private den with brand-new hardwood flooring offers flexibility as a fourth bedroom, home office. The gourmet kitchen, offering generous cabinetry, opens to a large dining area. The primary suite provides peaceful views of the backyard and includes a 4-piece en-suite. An additional 2-piece bathroom completes the main level. The fully finished walkout basement extends the living space with two bedrooms, a full bathroom, a spacious family room, a laundry area, and a utility room. Outside, enjoy your own private retreat with mature trees, perennial gardens. The property also includes a carport and a detached oversized 2-car garage with a workshop, a dream setup for hobbyists, storage, or future projects. Don't miss your chance to call it home!
Inclusions: Fridge, stove, dishwasher, dryer, washer, range hood, garage remote, ceiling fan, drapery tracks, drapes, HWT,
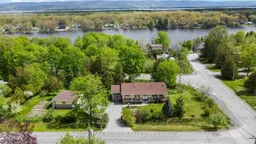 35
35

