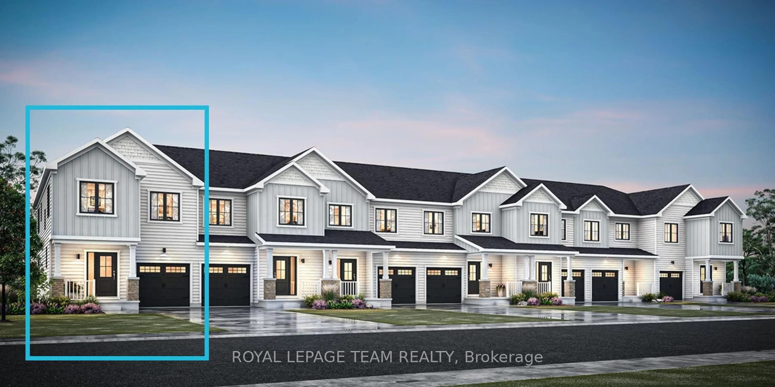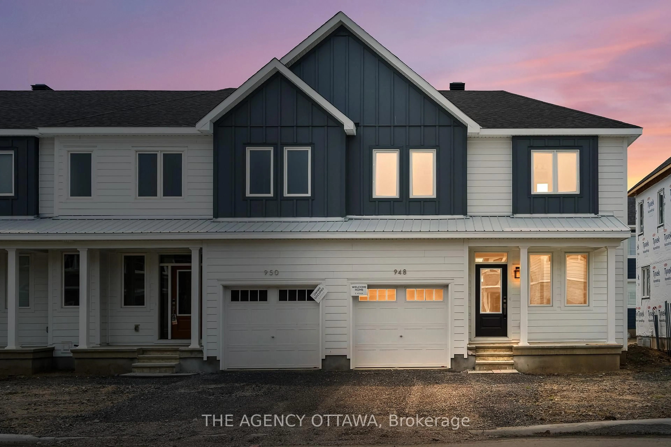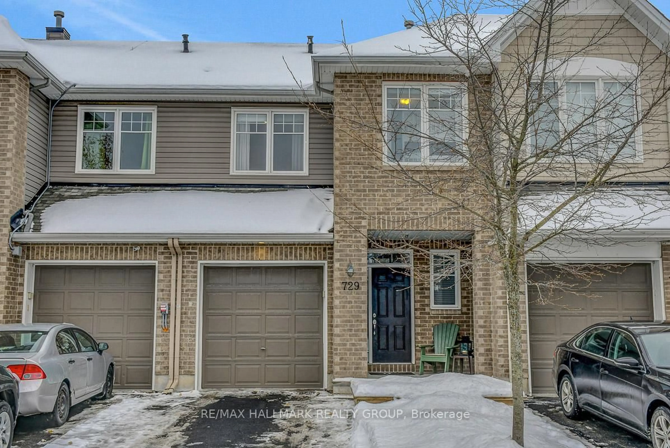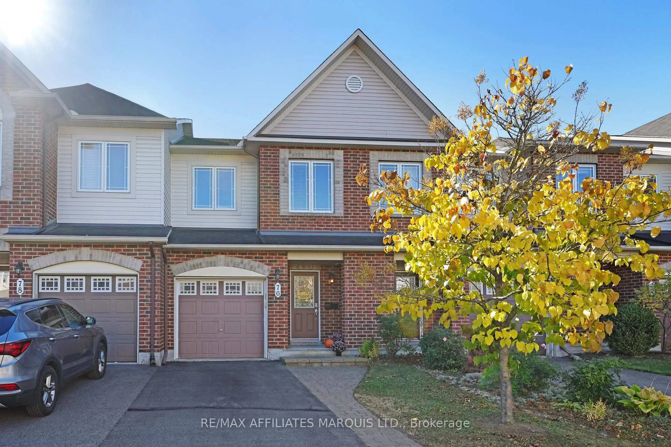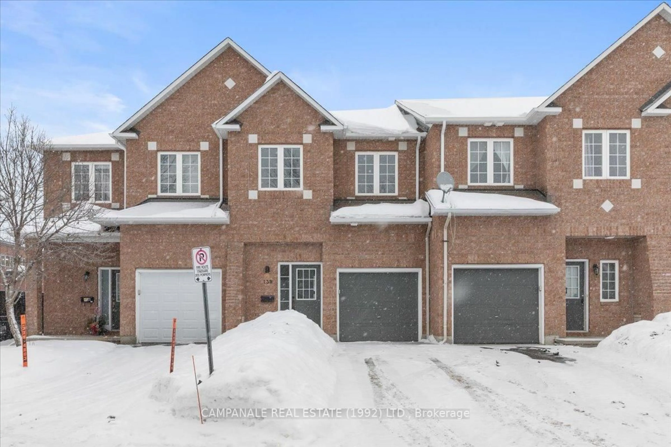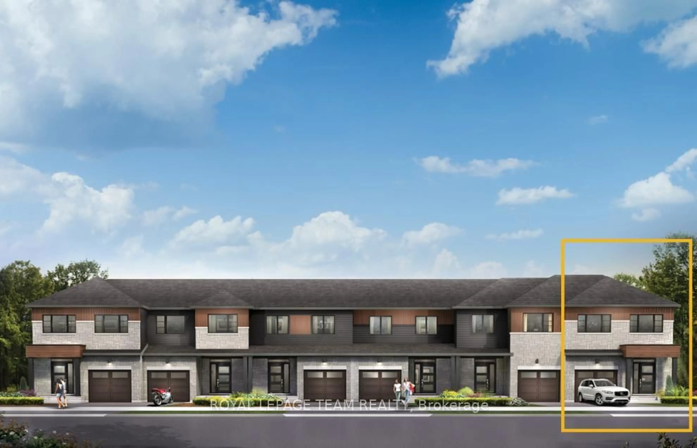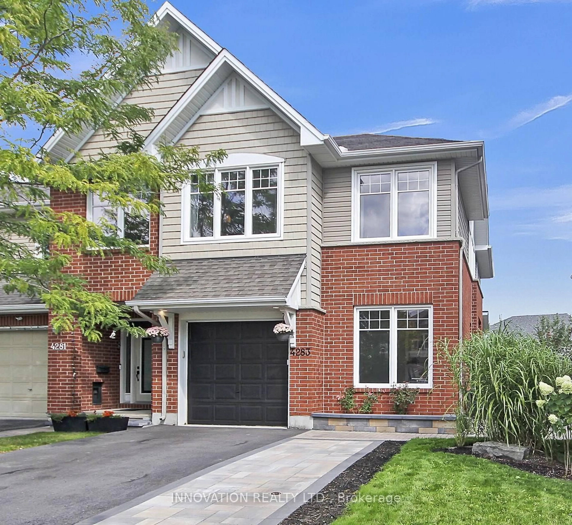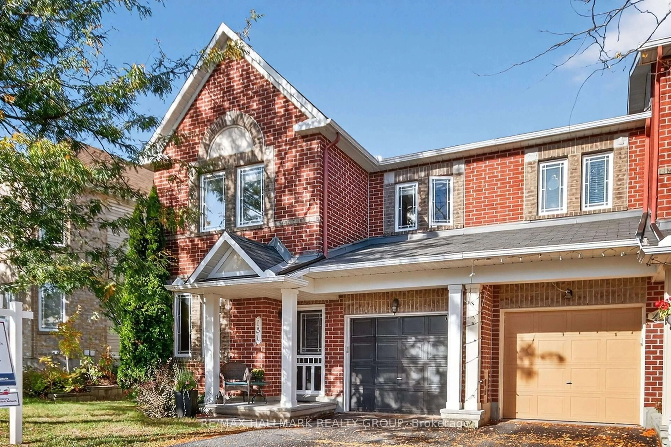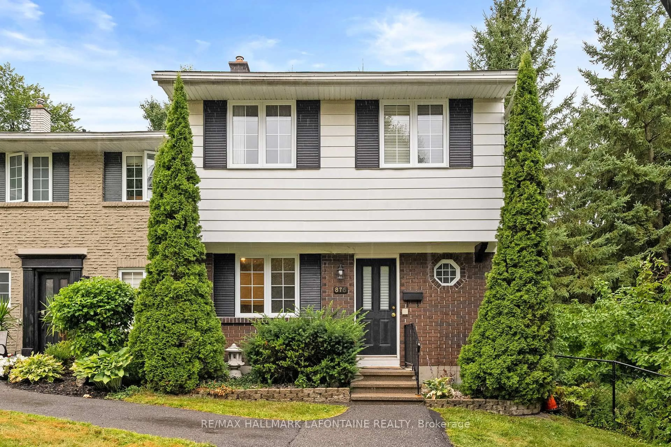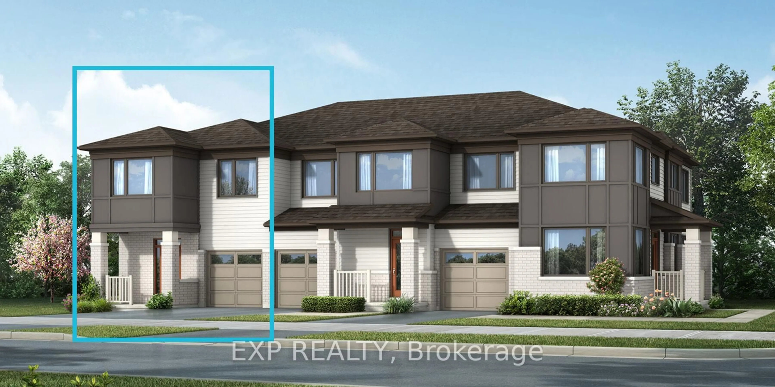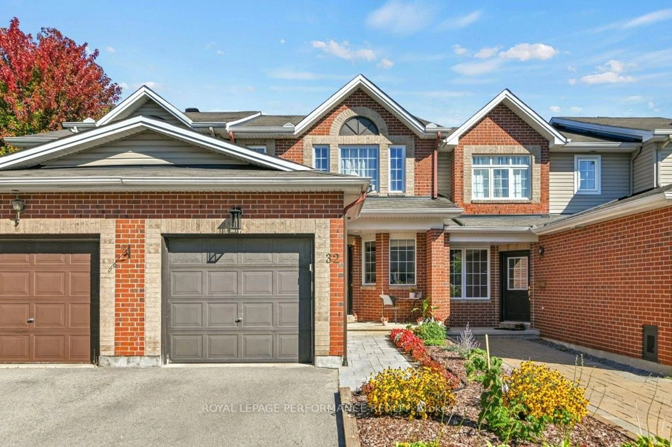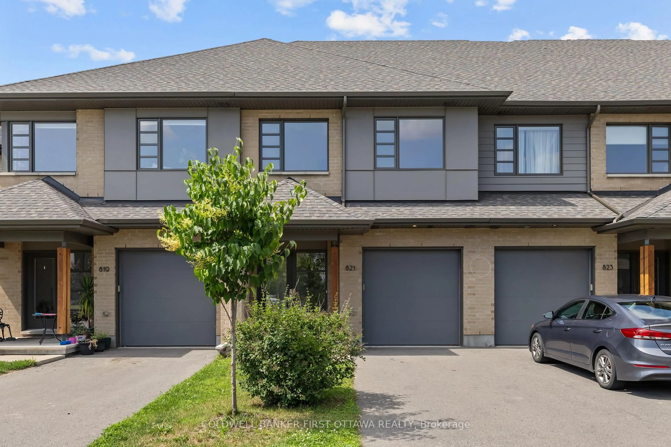**Opportunity Knocks and Location is King!** Welcome to 72 Putman Avenue, a rare chance to own a clean and charming freehold brick rowhome in one of Ottawa's most desirable neighborhoods just steps from everything Beechwood Village has to offer. This well maintained home combines historic character with modern urban convenience. Featuring a covered front porch, a bright main floor living and dining area, and a well-designed kitchen that opens directly to a stunning private rear courtyard. Framed in full-height rustic red brick, the backyard is a true urban oasis, complete with a floating 150 sq. ft. deck. Perfect for entertaining or relaxing. Upstairs, you'll find two sun-filled bedrooms and a full bath, with North and South-facing windows that invite natural light throughout the day. The fully finished lower level adds exceptional value, featuring a large family room, a second full washroom, laundry area, and storage. Located on the coveted North side of Beechwood, this home offers exceptional walkability and access to top-rated public schools, including Rockcliffe Park Public, St. Brigids, and Lisgar Collegiate. Walk to Bridgehead, Starbucks, Metro, the local butcher, pharmacy, bank, and a wide selection of eateries and shops all just minutes away. Enjoy Ottawa's best parks, scenic bike paths, tennis facilities, and both the Rideau and Ottawa Rivers right in your backyard. Walk Score: 93. Bike Score: 90. Excellent transit access just one block away (one short bus to Rideau). Featuring no monthly fees, this virtually maintenance-free home is a smart choice for first-time buyers, professionals, or investors looking to build equity in a vibrant, high-demand area. Dont miss the Open House Sunday, May 25, from 2 PM to 4 PM! 24 hours notice required for all showings. Home Inspection available after viewing.
Inclusions: Fridge, Stove, Hood fan, Dishwasher, Washer, Dryer
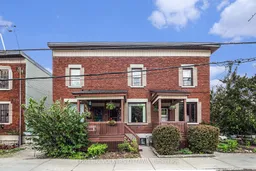 Listing by trreb®
Listing by trreb®


