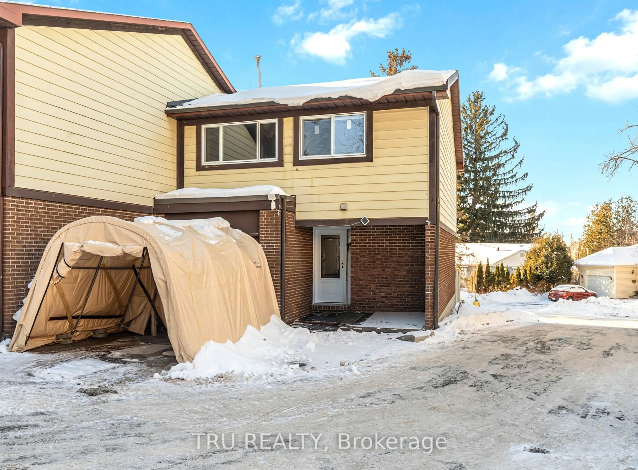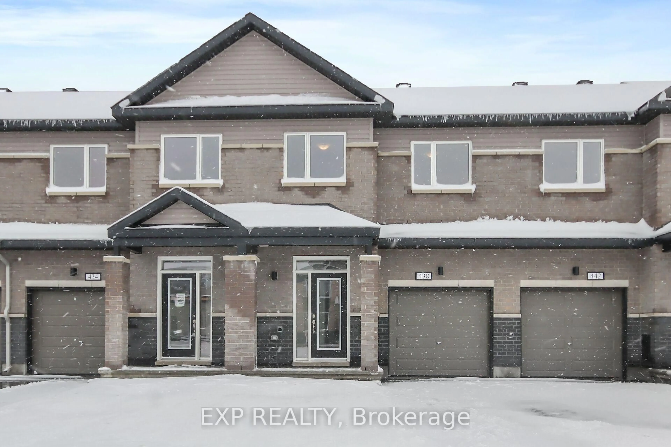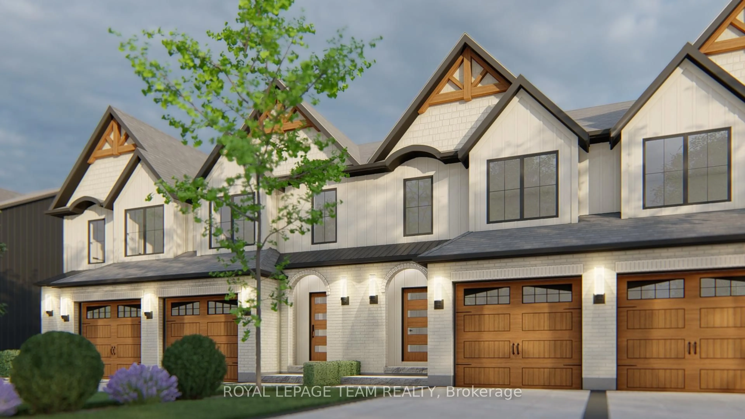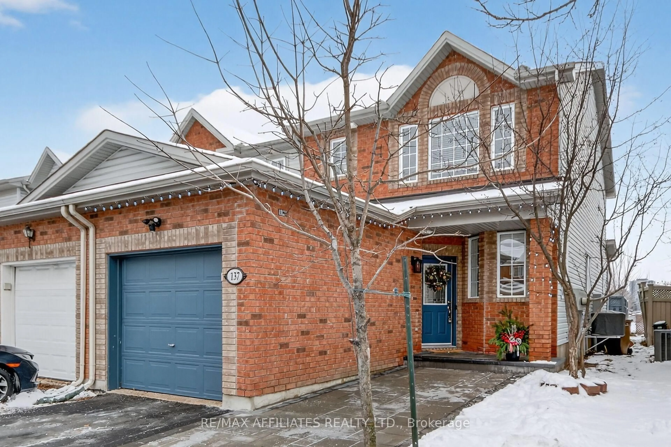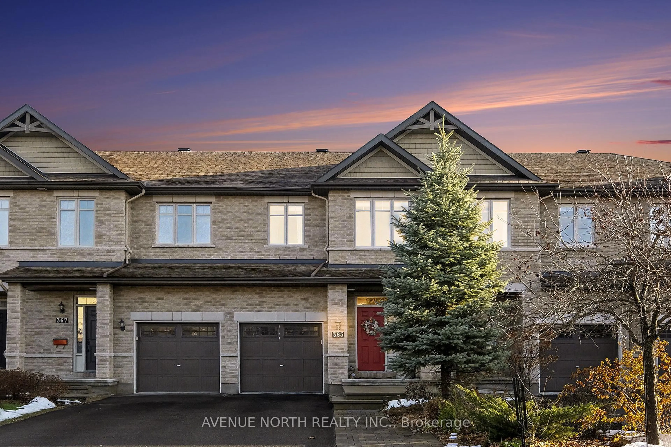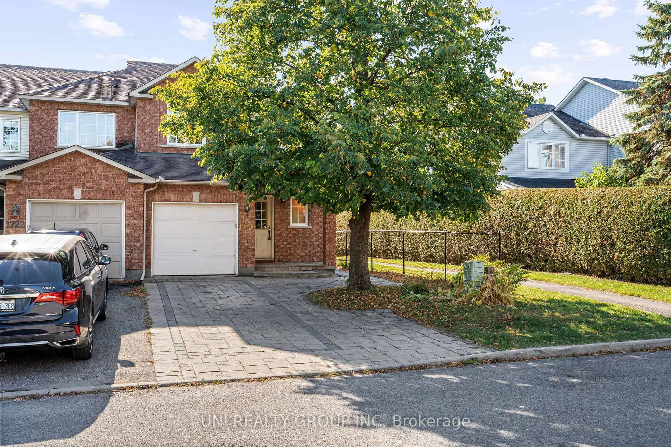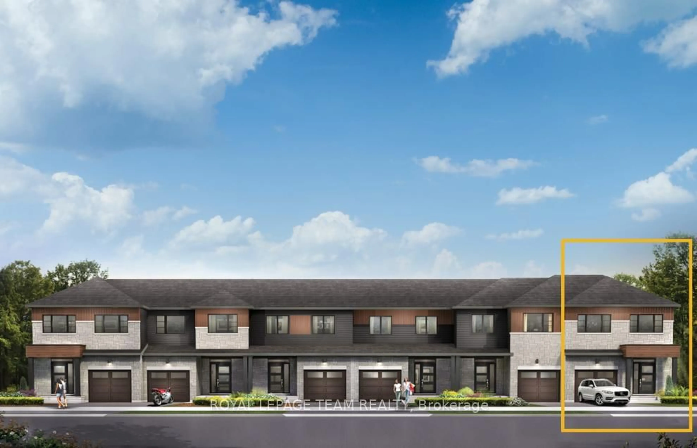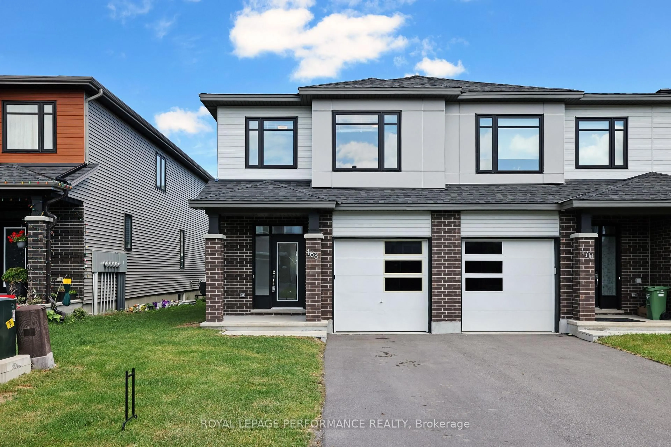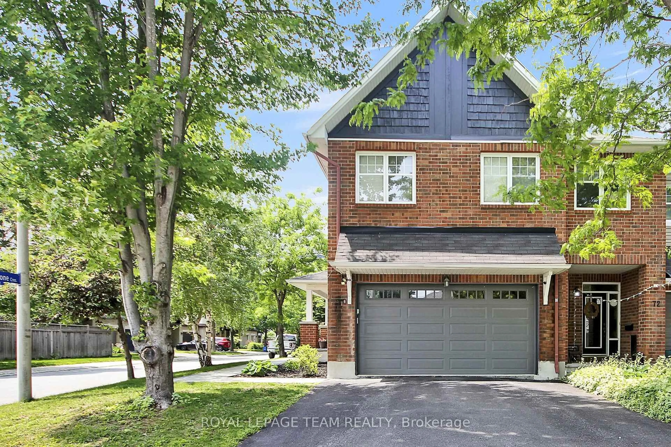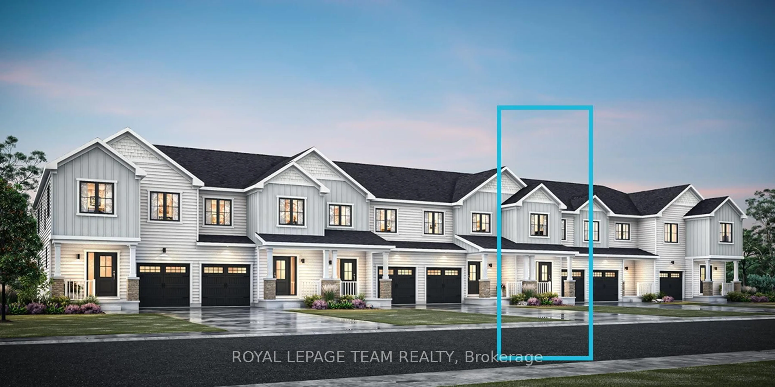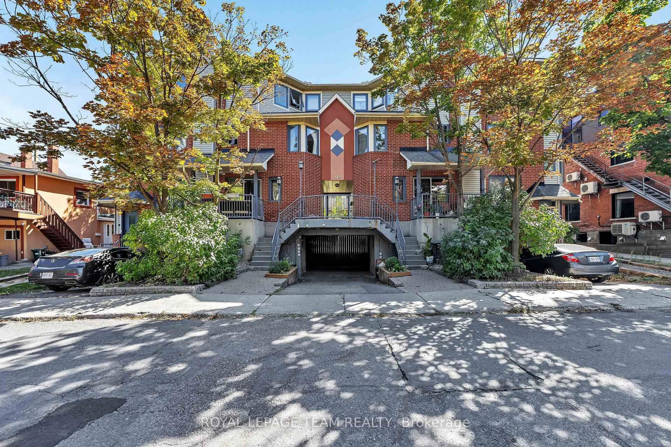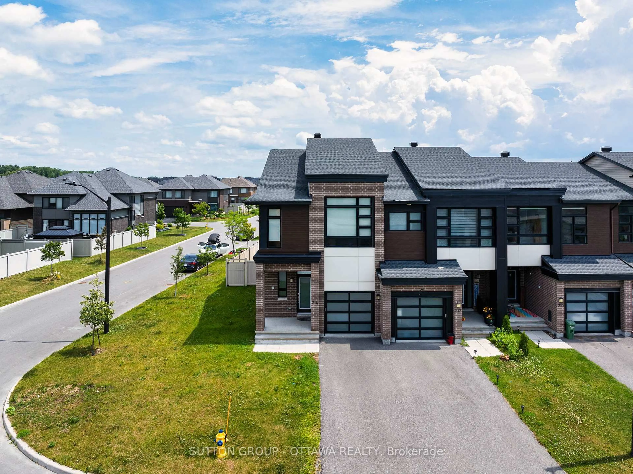Welcome to 180 Mattingly Way, an exceptional Urbandale build offering 1,903 sq/ft of thoughtfully designed living space, loaded with over $75,000 in upgrades. Step inside and be greeted by a soaring 20-foot ceiling in the living room, framed by massive windows that flood the space with natural light. Rich walnut hardwood floors, completely redone in 2025, pair beautifully with upgraded light fixtures and a modern fireplace, creating a warm and inviting main level. The heart of the home is the chefs kitchen, featuring an 8-foot quartz island, custom cabinetry, premium stainless steel appliances, a gas stove, garburator, and seamless flow for both everyday living and entertaining. Upstairs, youll find two spacious bedrooms plus a versatile loft, with the primary suite offering electric blinds, a walk-in closet, and a spa-like ensuite. Every detail has been considered for comfort, convenience, and style. The fully finished basement expands your living space with a second fireplace, an entertainment centre upgrade, and plenty of room for gatherings or relaxation. Outdoors, the landscaped yard includes an irrigation system for a lush lawn throughout the season. The property is further enhanced with generator support producing up to 19k watts, ensuring major appliances stay connected during power outages. Located in a sought-after community, 180 Mattingly Way combines high-end finishes, practical upgrades, and unbeatable design, all just minutes from parks, trails, schools, shopping, and easy access to the city. Third bedroom is a den but the size of a large bedroom.
Inclusions: Refrigerator, stove, dishwasher, washer, dryer
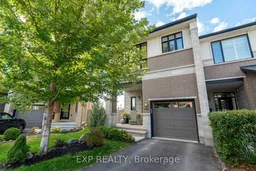 41
41

