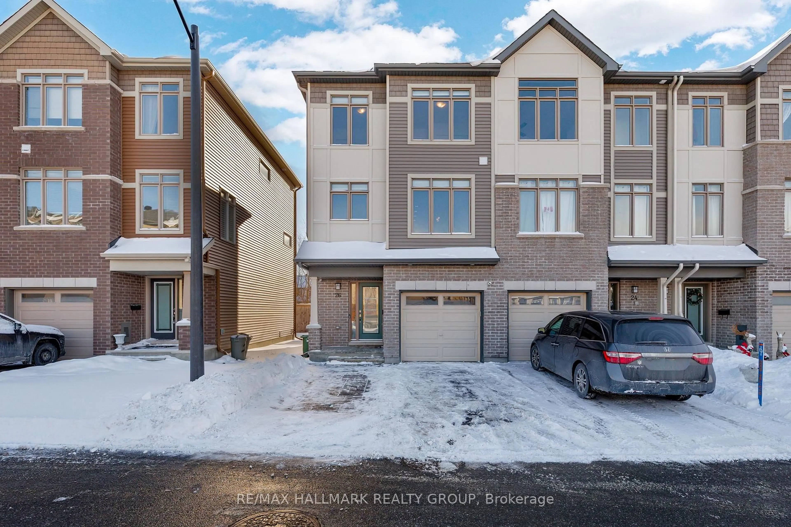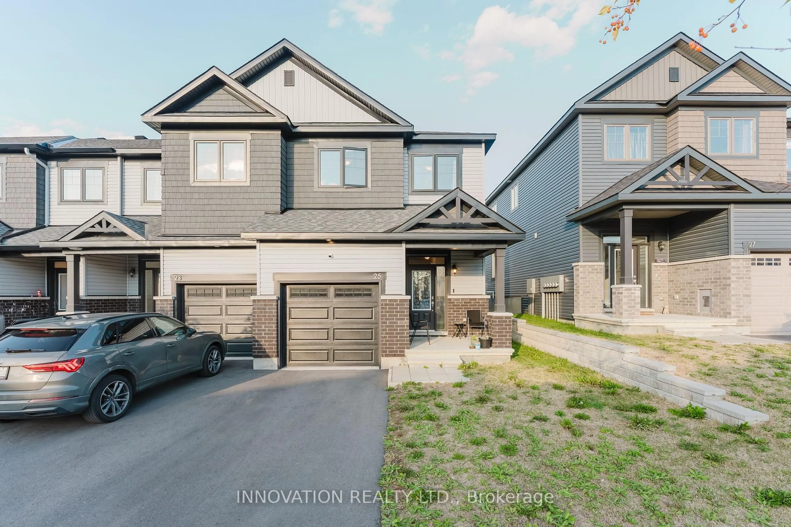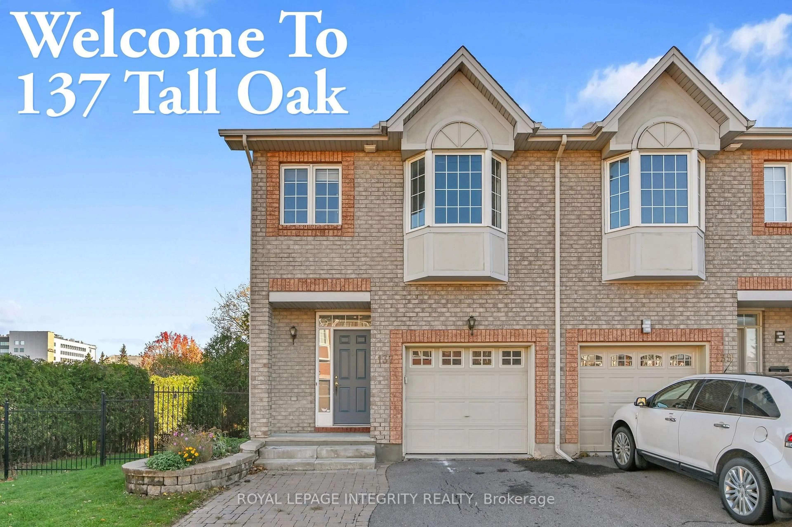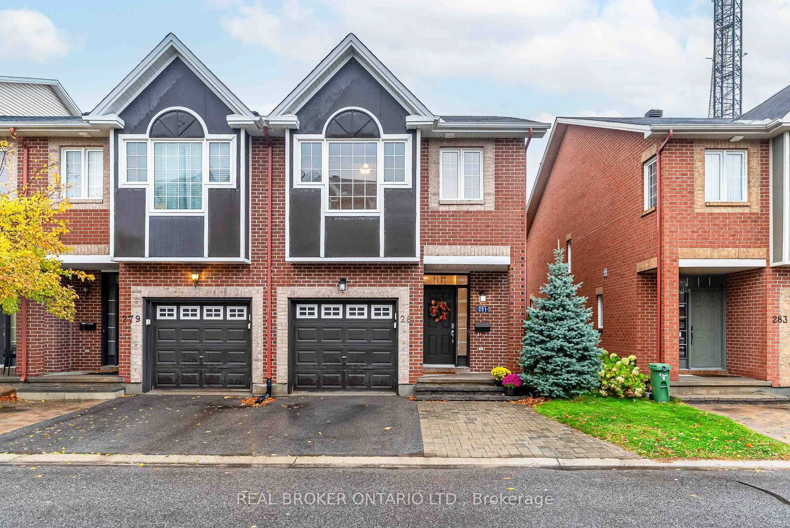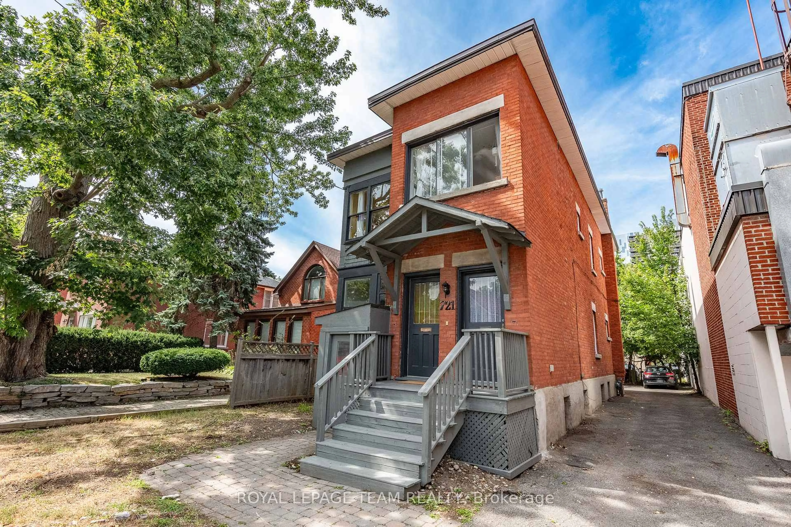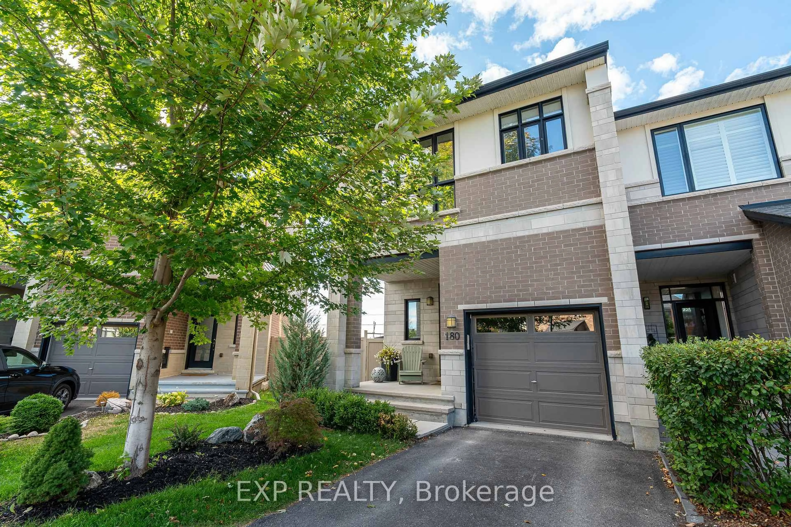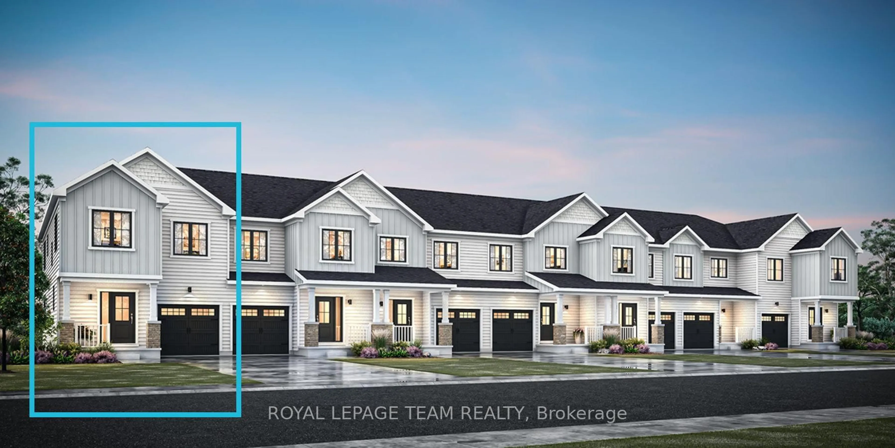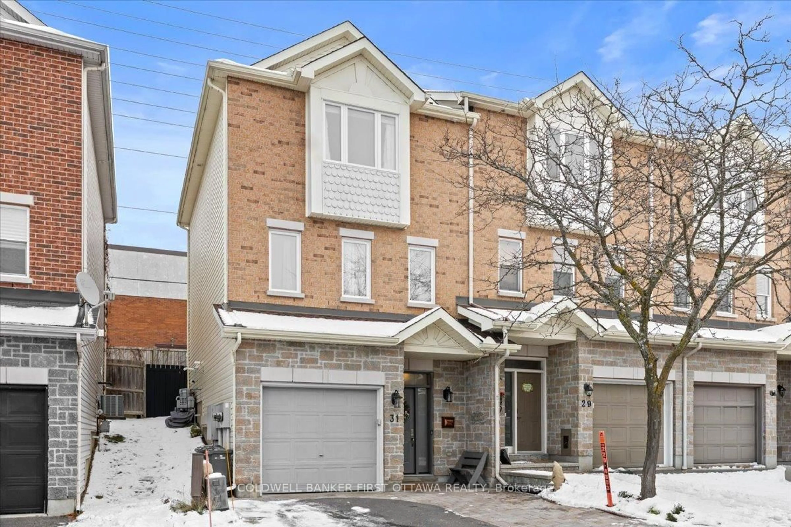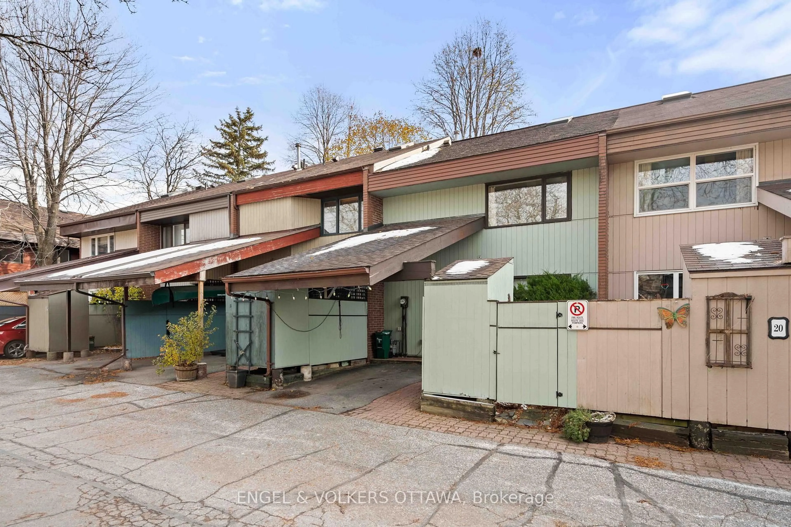Step into a home where character meets contemporary comfort!!! This beautifully updated 2.5-bedroom, 3-bathroom gem features stunning exposed brick walls, soaring high ceilings, and rich hardwood floors. The open-concept living and dining area is flooded with natural light, perfect for both cozy nights in and lively gatherings. The spacious kitchen offers modern updates with ample counter space and storage --- ideal for both cooking and entertaining. The main floor is complete with a convenient powder room and laundry area, adding both practicality and comfort to the space. Wait! Head downstairs into a renovated lower level, complete with a rec room, convenient 2-piece bath, and plenty of storage. Upstairs, you'll find two spacious bedrooms, including a master retreat with a full bath featuring a clawfoot tub and separate shower. A versatile den, which could easily be a third bedroom or office, adds even more flexibility to the space. Thoughtful modern touches include stainless steel appliances, a stylish cork floor in the kitchen, and a renovated basement (2020). Just steps from McNabb Park, Chinatown, Little Italy, and a short walk to downtown and Hintonburg, this home is surrounded by cafes, restaurants, parks, and bike paths. Enjoy Ottawa's best urban lifestyle right at your doorstep. With a brand-new furnace and A/C (2019) and one of the city's most walkable neighbourhoods, this home offers a perfect blend of comfort, convenience, and charm. Immerse yourself in the cultural richness of the area with community events, dining options, and excellent parks and schools. Whether commuting to work, relaxing in nearby greenspaces, or indulging in local culinary delights, this home has everything you need to live your best life. Don't miss your chance to own this captivating home---schedule a showing today! 24-hour irrevocable on all offers.
Inclusions: Fridge, Stove, Dishwasher, Washer and Dryer
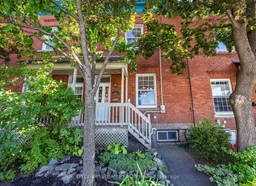 22Listing by trreb®
22Listing by trreb® 22
22

