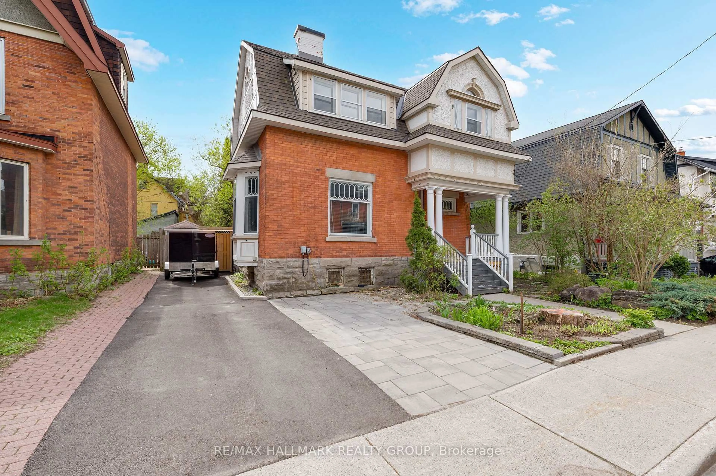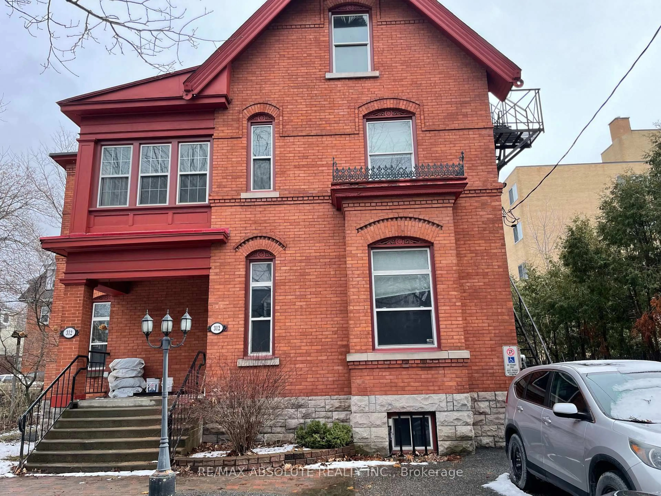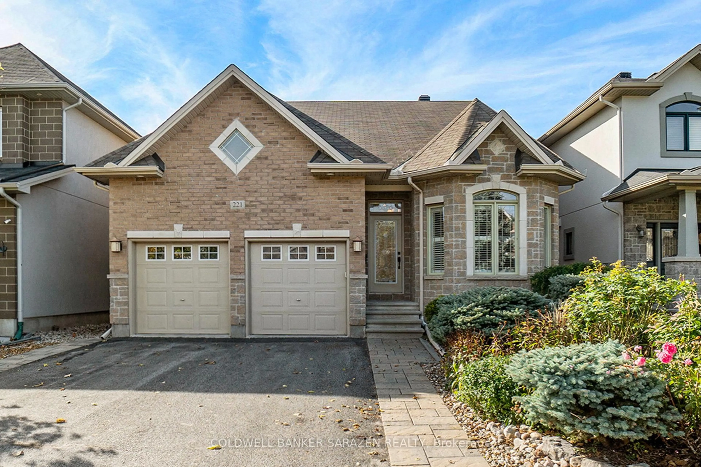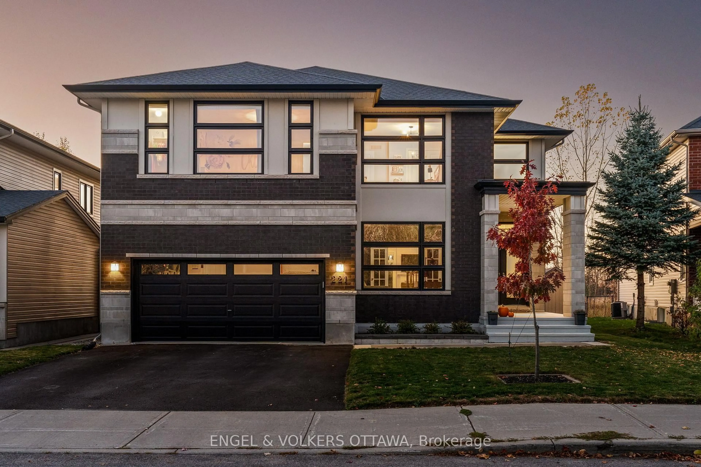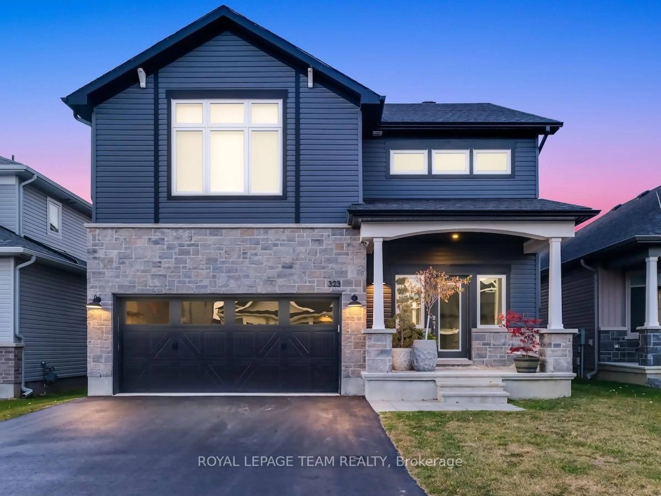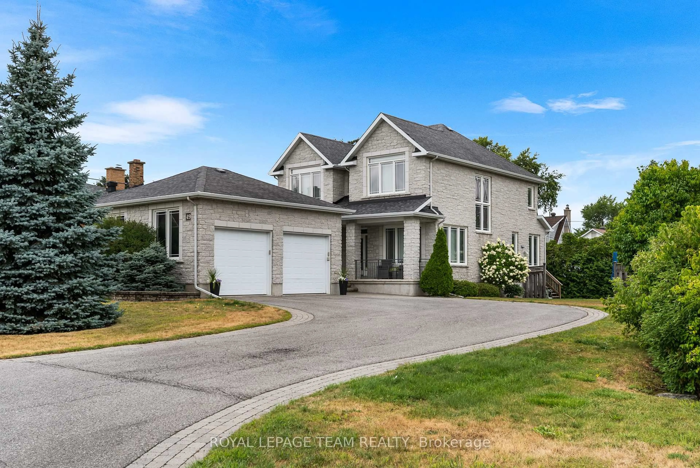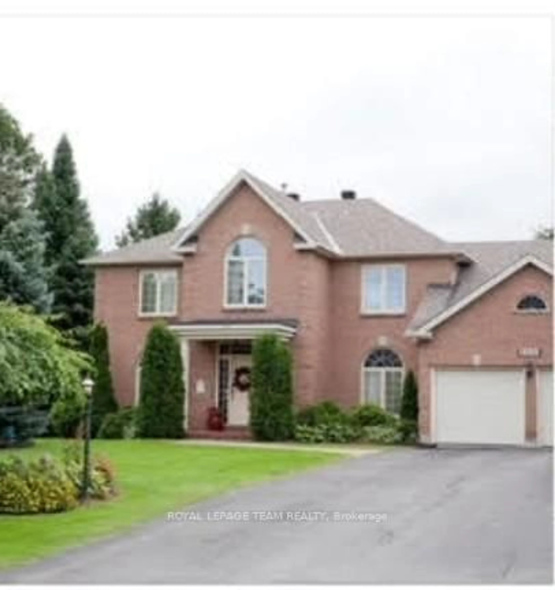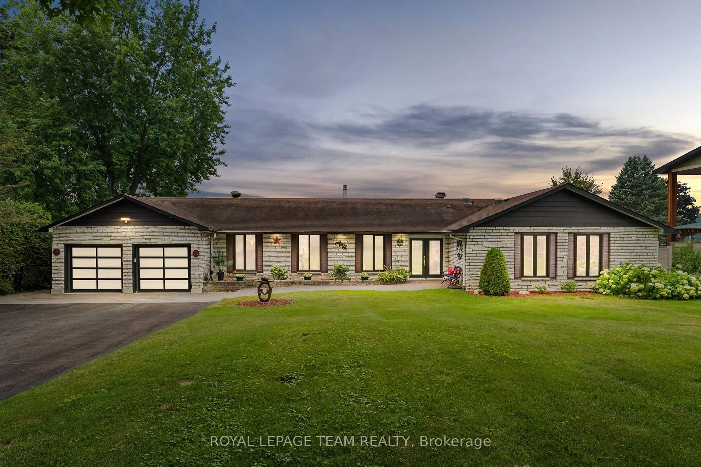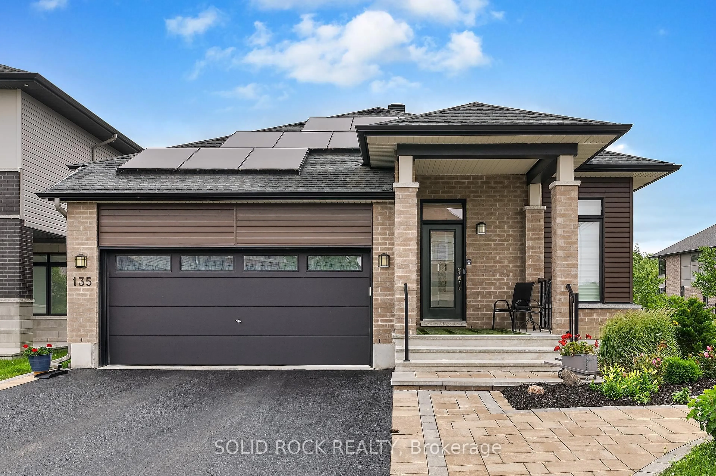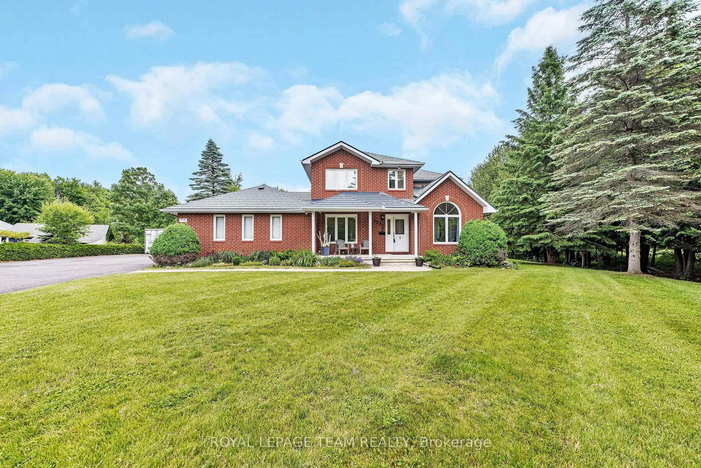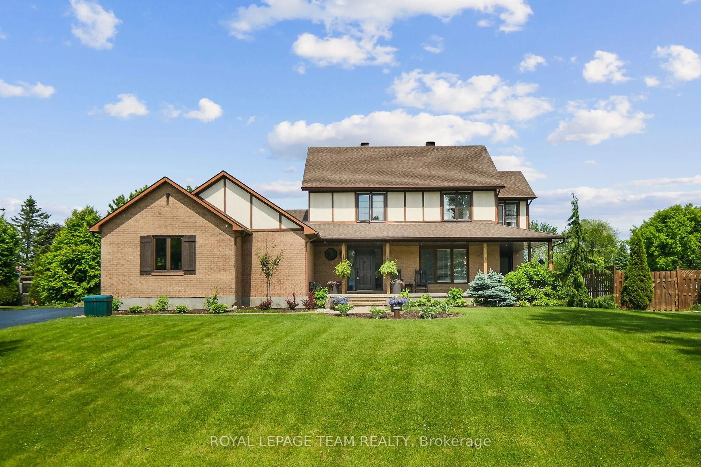Tucked on a quiet, tree-lined street in sought-after Carlingwood, this spacious 4-BED|2.5-BATH side split offers exceptional comfort & flexibility for the growing family. Set on an oversized lot, it's close to top-rated schools (Woodroffe Ave PS, Broadview PS, Nepean HS), Dovercourt Rec Centre, the JCC, parks, transit, the Ottawa River pathway. Westboro's shops & cafés are a short bike ride away, while everyday conveniences (Produce Depot & Carlingwood Mall) are within easy walking distance. The showstopper is the remarkable great room addition by Lagois - vaulted and light-filled, w/ floor-to-ceiling windows overlooking mature greenery. The lounging area offers a welcoming space to relax, while the adjacent dining area-- w/ built-in hutch--opens to a private backyard with deck and stone patio, a quiet retreat for relaxation or play. At the centre of the space is a Laurysen-designed chef's kitchen, anchored by a nearly 13-ft island-perfect for prep, casual dining, & entertaining. Features include quartz counters, custom cabinetry, built-in workstation, double wall ovens, and an induction cooktop. Hardwood & tile floors run throughout the home, adding warmth and cohesion to every level. At the front, a formal living room with crown moulding flows into the great room, creating a seamless connection. Upstairs are 4 bedrooms, including a primary suite with walk-in and 3-pce ensuite. A 4-pce bath serves the remaining bedrooms. Lower level includes a versatile room with backyard access--perfect as a home office, family room, or teen retreat-- along with garage entry, mudroom with built-ins, and 2-pce bath. The unfinished basement offers excellent storage, cedar closet, and an oversized laundry area with built-in cabinetry and enough space to accommodate a gym, workshop, or hobby rm. Curb appeal is enhanced by a double stone driveway, walkway & front stairs. UPDATES: Great Room & Kitchen (2014), Heat Pump/Furnace (2024), Metal Roof ++
Inclusions: Refrigerator, Double Builti-in Wall Oven, Induction Cooktop, Hood Fan, Dishwasher (as-is), Washer, Dryer, All window coverings where currently installed, All light fixtures and ceiling fans, Hot Water Tank.
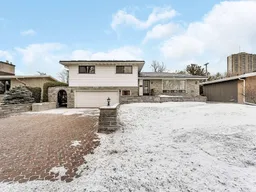 39
39

