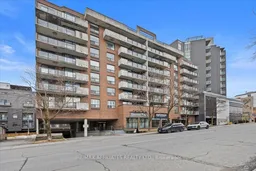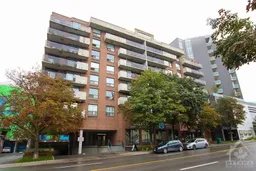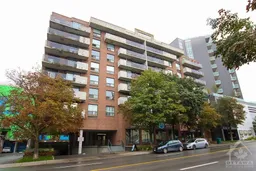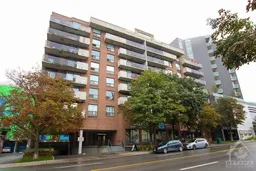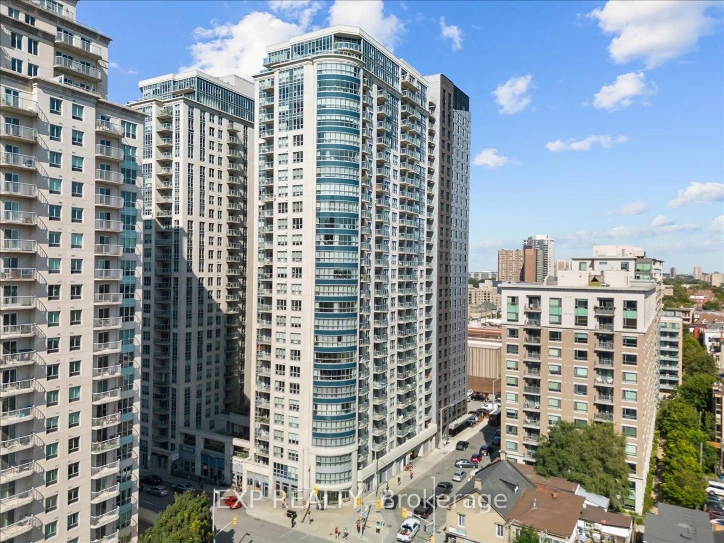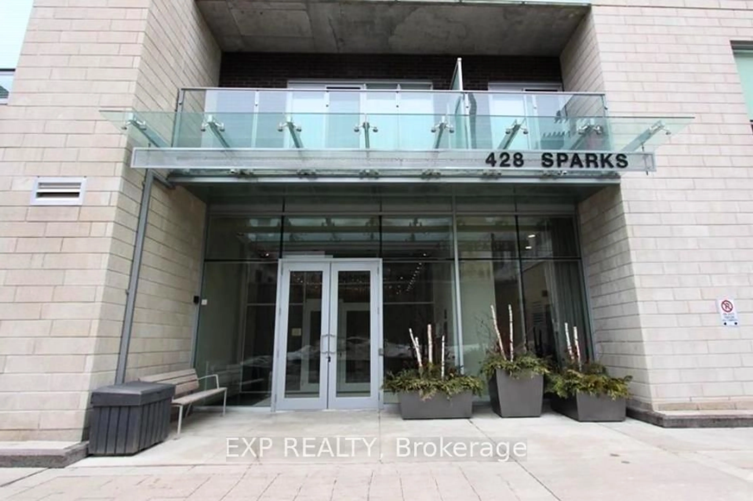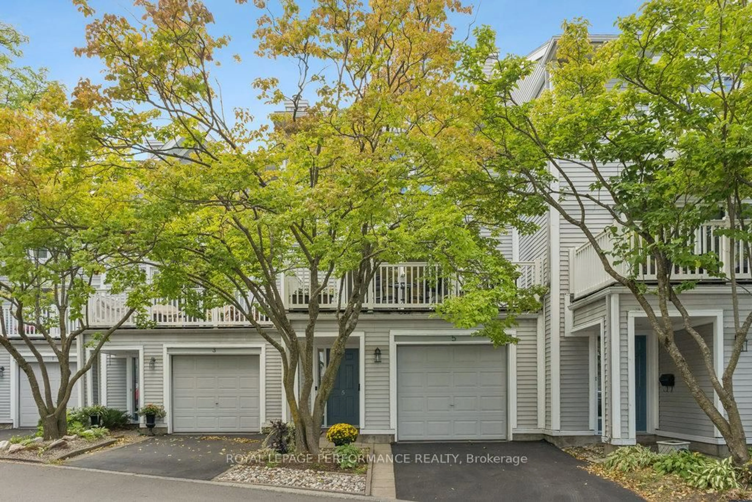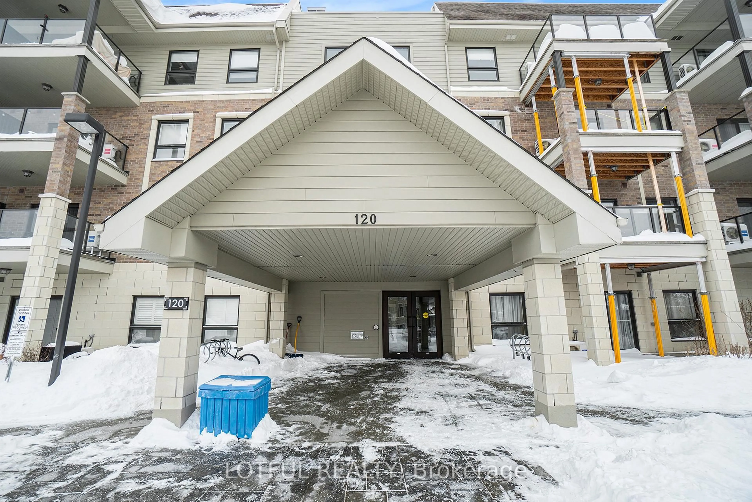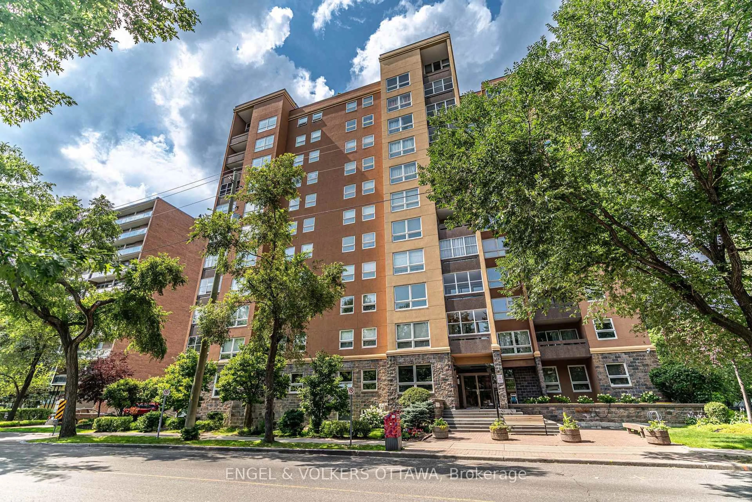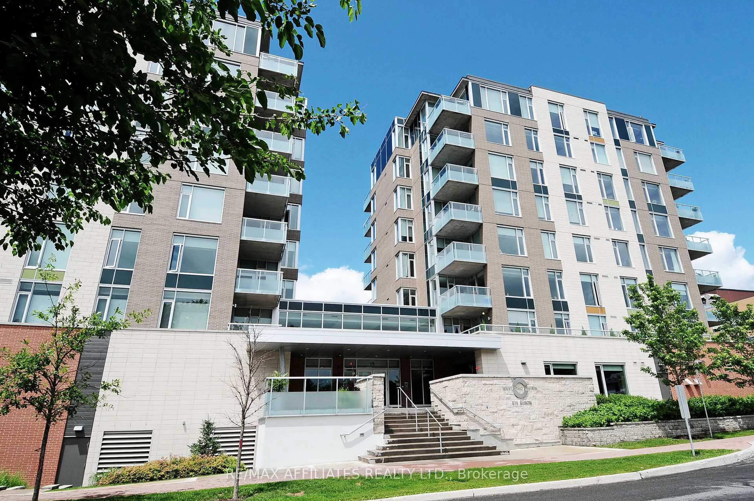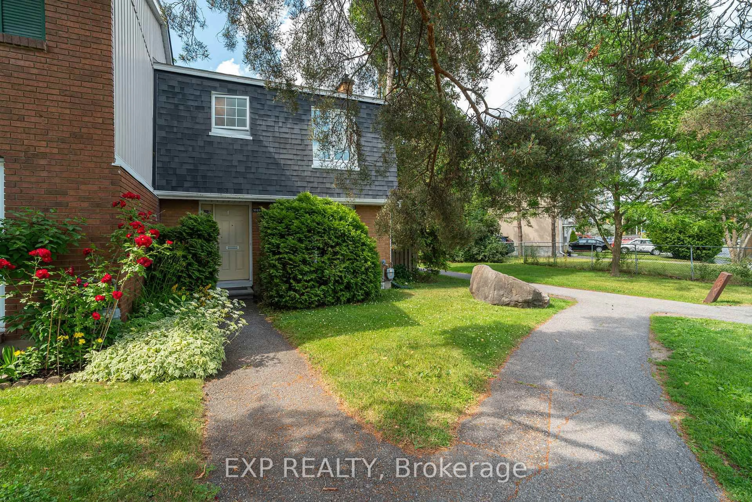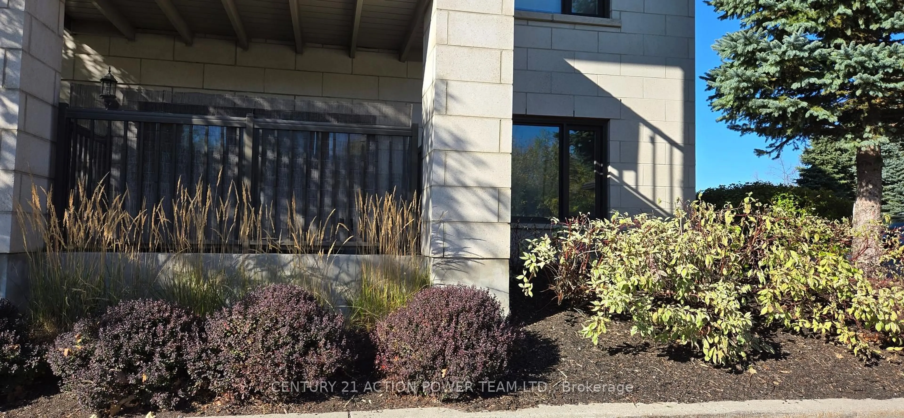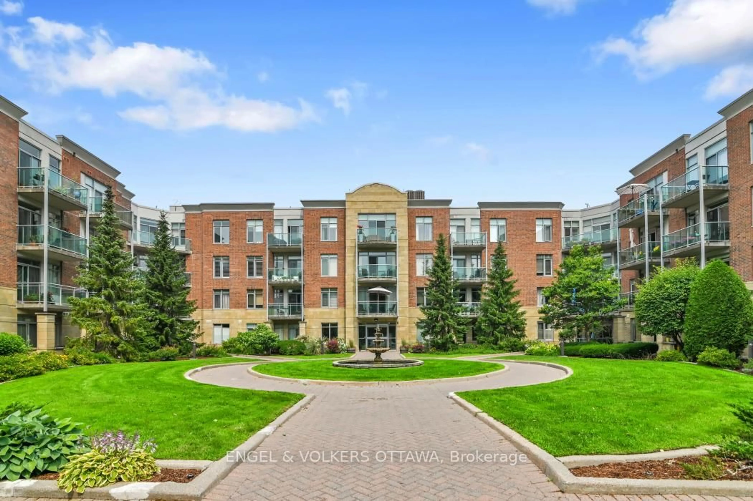Beautiful fourth floor condominium w/ two bedroom, two full bathroom, located in the heart of Wellington St West village, front foyer w/marble tile & double wide closet, updated bistro style eat-in kitchen w/ curved architectural opening, granite countertops, oversize recessed sink, glass backsplash, valance lighting, LED pot lights, discrete cabinet faced dishwasher, built-in range, 3 door refrigerator w/ ice & water, laundry room & panty, bright living room & dining room room w/cognac maple hardwood flooring, patio door plus multiple windows, primary bedroom w/wall of closet & oversized windows, four piece en-suite w/ updated vanity, wave sink & subway shaped flooring, second bedroom w/wall of closet, four piece main bathroom, 20 long covered balcony/ eastern exposure, exclusive use wall unit heat pumps for heating & cooling, walking distance to LRT transit at Tunneys Pasture, Parkdale Market , variety of sought after eateries eateries, cafés, bakeries, theatre and more, underground parking & 10 x 4 locker, improved amenities include: updated elevators, glass panel balconies, inviting front reception area & bike lockup, 24-hour irrevocable on all offers.
Inclusions: Fridge, Stove, Microwave/Hood Fan, Dishwasher, Washer, Dryer, Hot Water Tank
