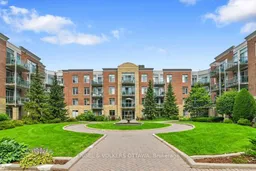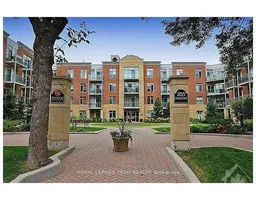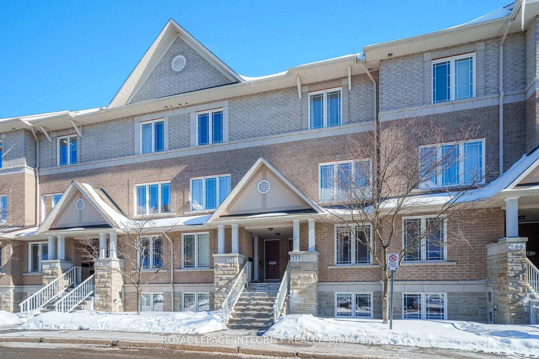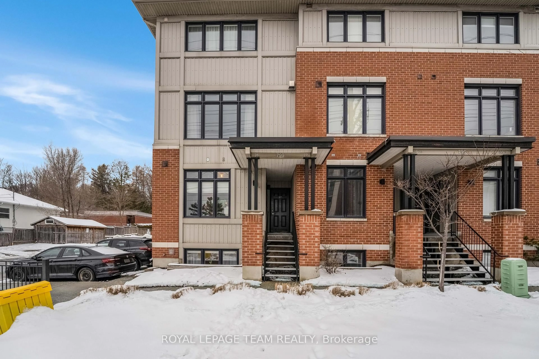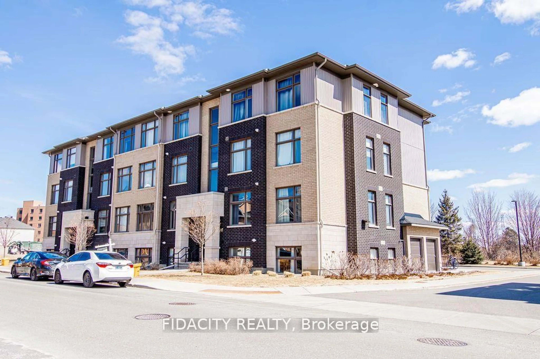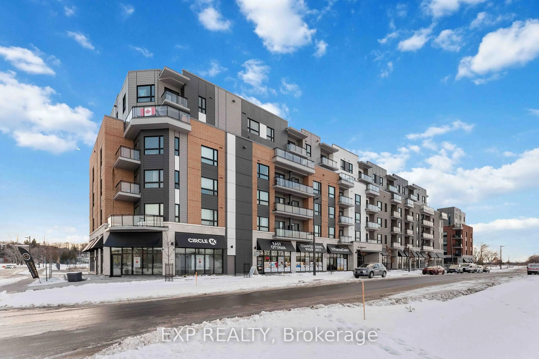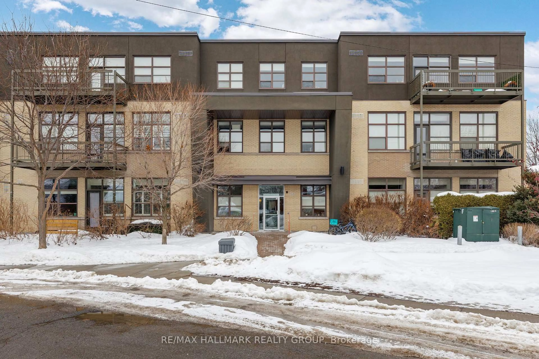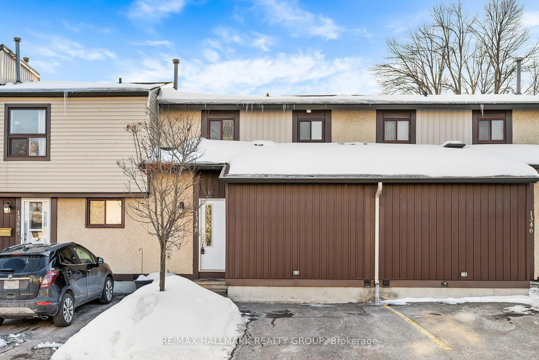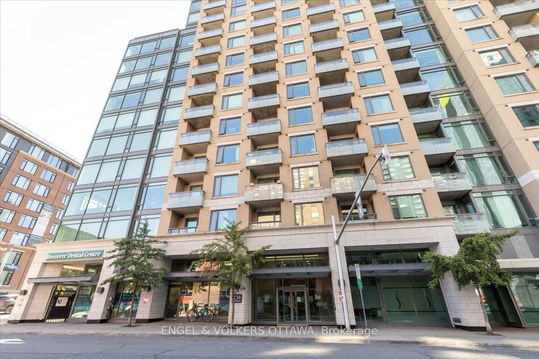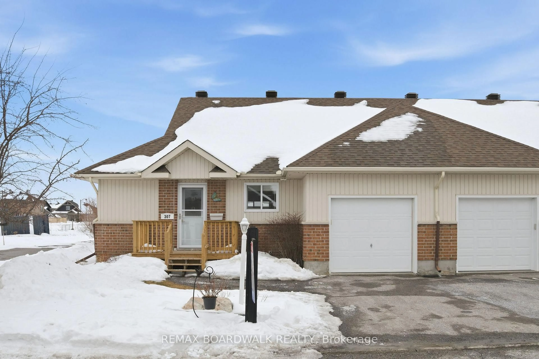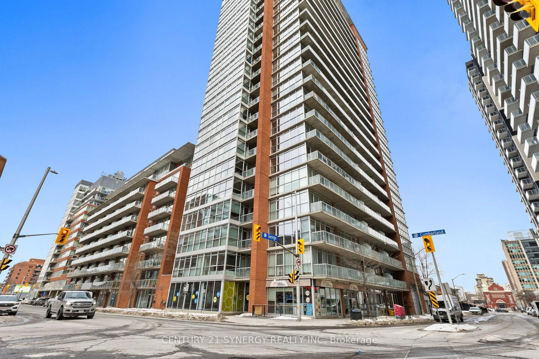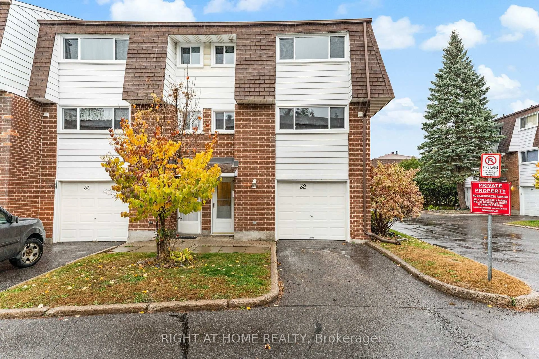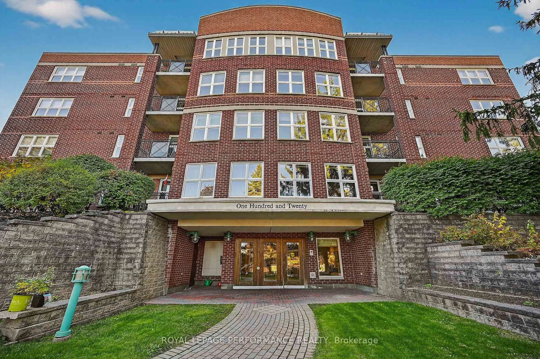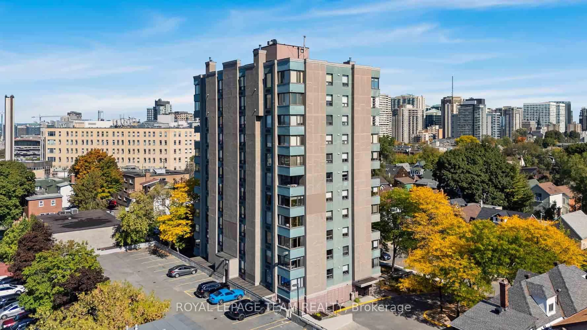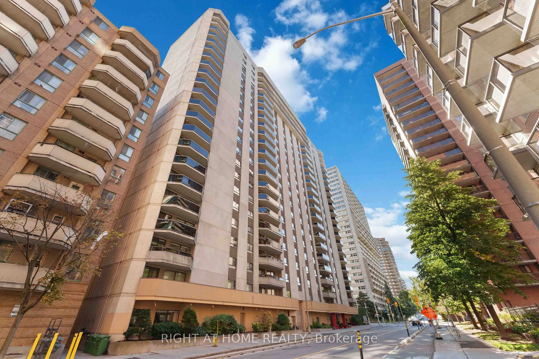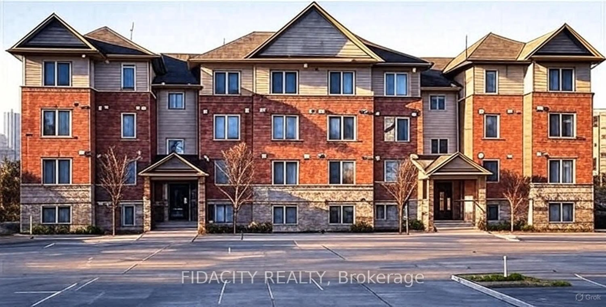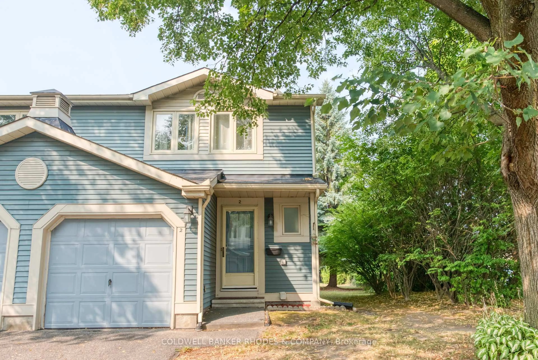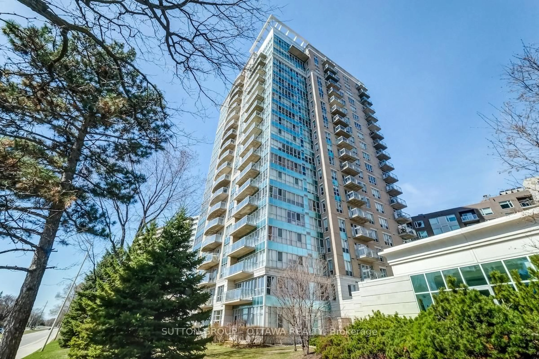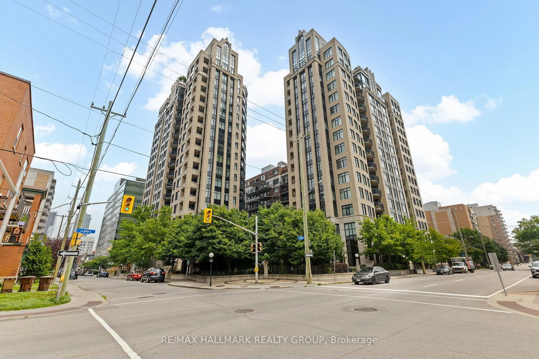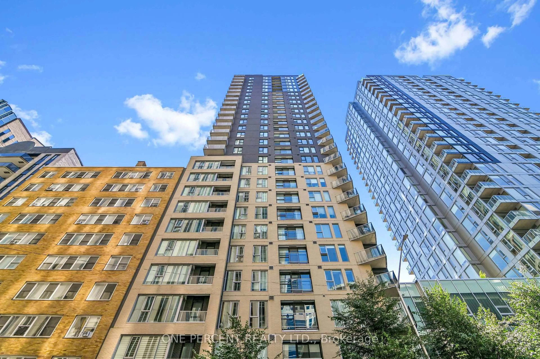This freshly painted 760 sq ft. (as per floor plan) condo features 1 bedroom w/ walk in closet, a den and an updated bath (2025). Situated on the north end of the Byward Market giving you the best of both worlds. Walking distance to restaurants, cafes and everyday conveniences as well as minutes to Parliament Hill, Government Offices, Embassies and offices on Sussex Drive. Embrace and immerse yourself in the culture our city has to offer being walking distance to local farm and artisan's markets, cultural events, galleries, museums, cafes, boutiques, pubs, some amazing restaurants & active nightlife. The is the larger of the 1 + den layouts allowing for spacious open concept living including luxury granite counters and breakfast bar in the kitchen and convenience of living on the main floor - with patio doors leading you to a tranquil, private terrace, perfect if you have pets, or ideal for a quick exit on a bike ride or run. The condo building is surrounded by beautiful gardens and a central fountain to welcome you home. Amenities include: exercise room, party room with library, car wash bay, bike storage, 1 underground parking and 1 locker. Ample underground visitor parking and street parking. Unit includes Ecobee Smart Thermostat 2019.
