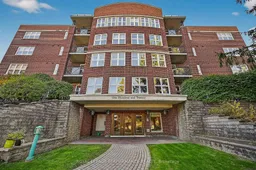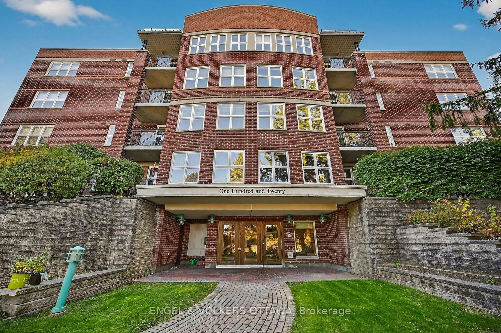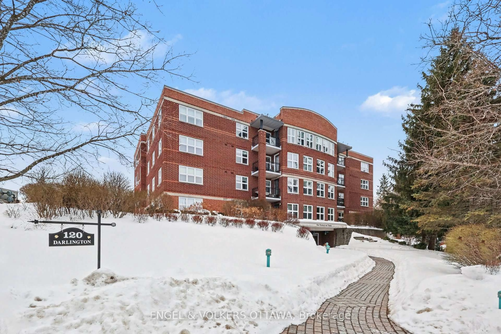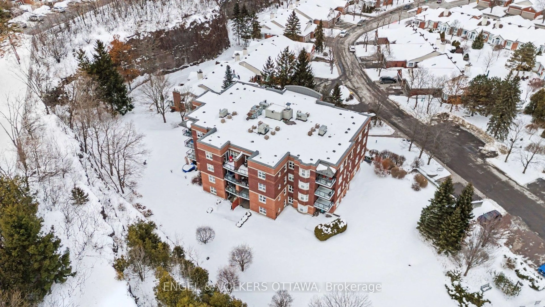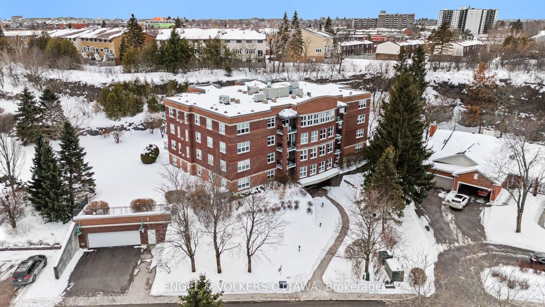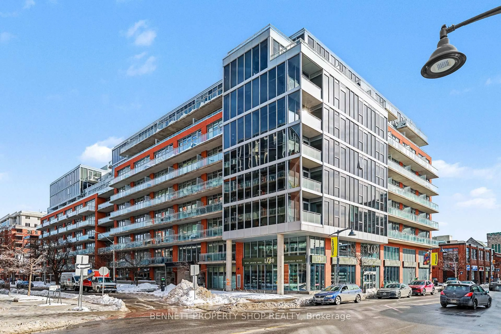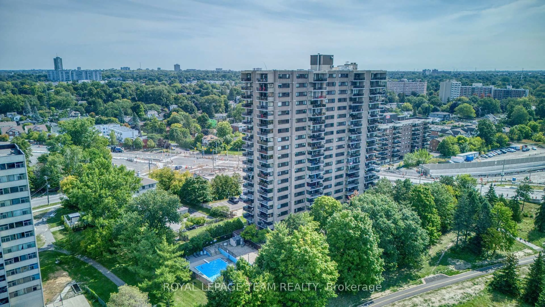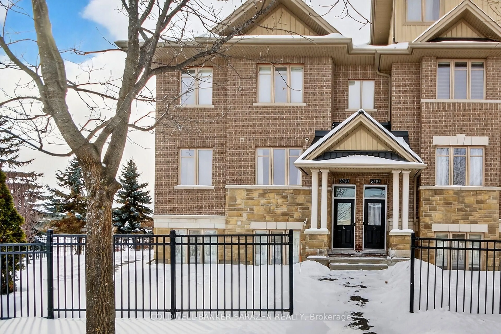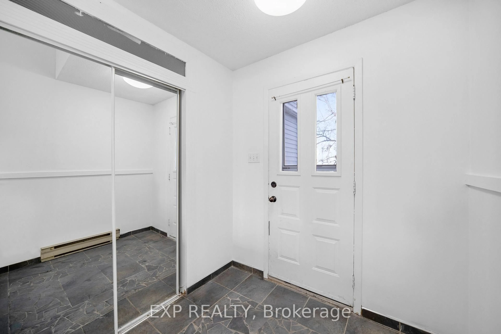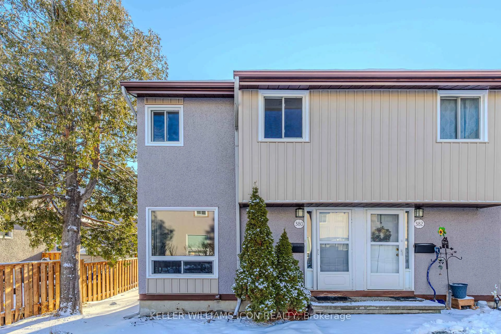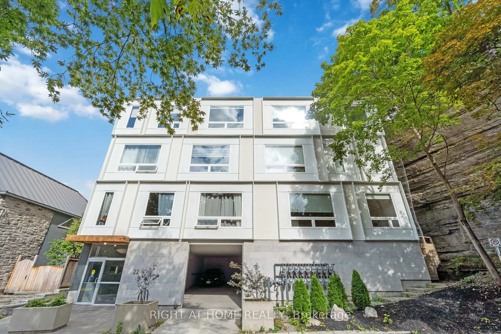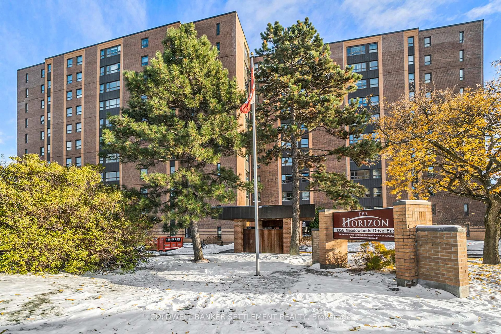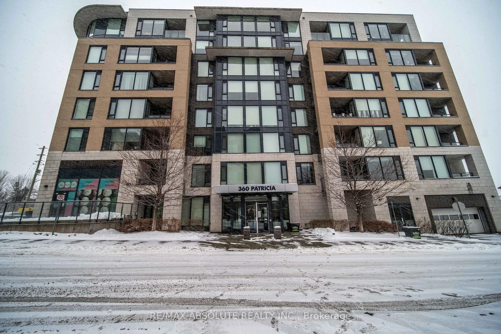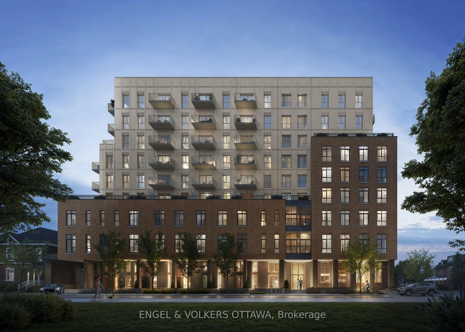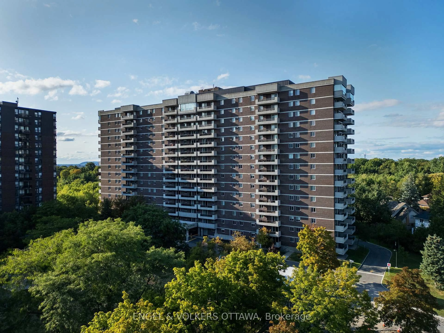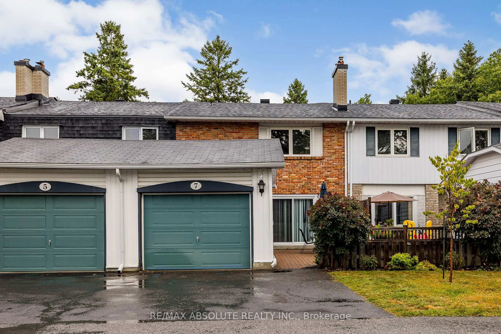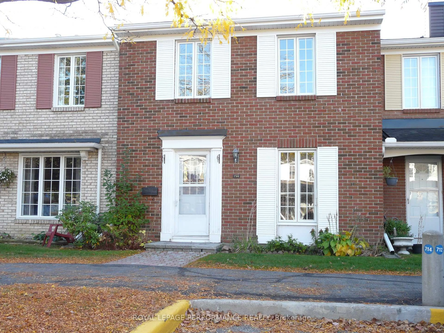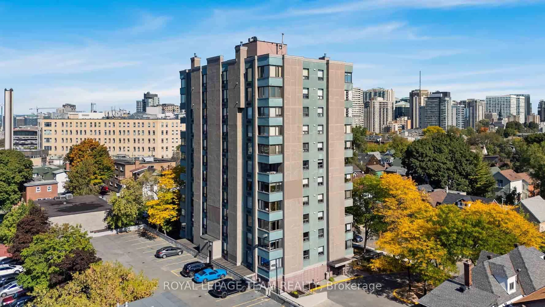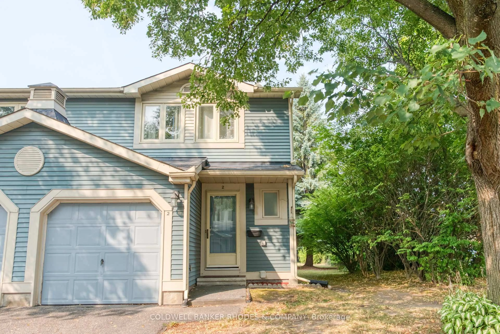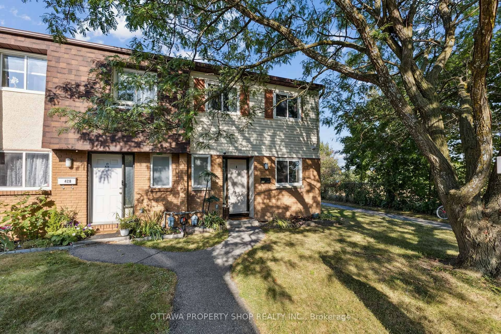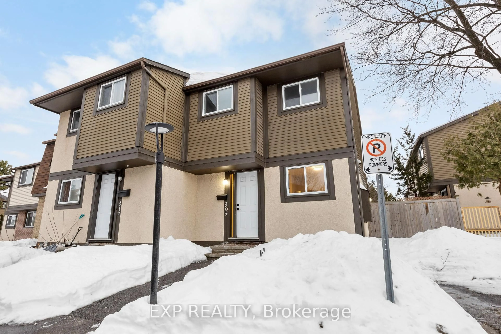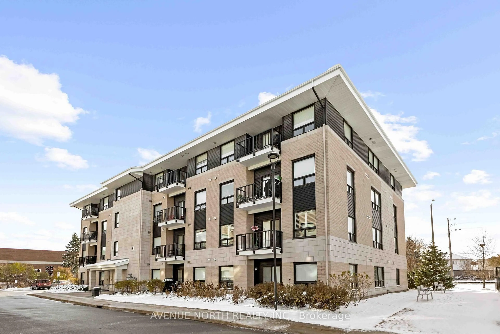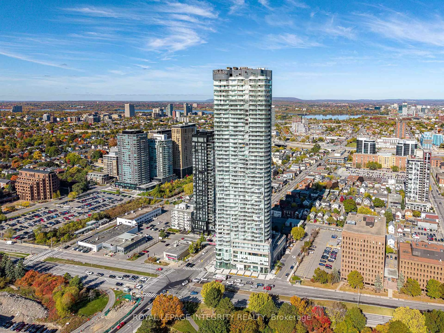120 Darlington Private #203, Ottawa, Ontario K1V 0X5
Contact us about this property
Highlights
Estimated valueThis is the price Wahi expects this property to sell for.
The calculation is powered by our Instant Home Value Estimate, which uses current market and property price trends to estimate your home’s value with a 90% accuracy rate.Not available
Price/Sqft$412/sqft
Monthly cost
Open Calculator
Description
Invest in a simpler, more carefree lifestyle without sacrificing space, comfort, or your connection to the outdoors, this is the one. This is a beautifully updated 2-bedroom, 1-bath condo set within a warm, friendly, and impeccably maintained community surrounded by lush gardens and a stunning quarry backdrop. Everything you love about home living is here, just without the maintenance. Step inside to rich cherry hardwood flooring, soothing neutral tones, and generous natural light through a large south-facing picture window. The open-concept living and dining area is ideal for hosting family, entertaining friends, or simply relaxing in style. The recently renovated kitchen, bathroom, and walk-in closet have been finished to a level of quality and craftsmanship rarely seen in a condo setting. The kitchen features granite countertops, custom cabinetry, and quality appliances including a Fisher & Paykel refrigerator, Dacor oven and stovetop, and Bosch dishwasher. The primary bedroom offers a stunning custom walk-in closet, thoughtfully designed and beautifully executed. The spa-inspired bathroom impresses with a walk-in shower, luxurious tile work, and finishes that feel more boutique hotel than condo. The second bedroom with custom built-ins doubles perfectly as a home office or guest room. This is a truly rare opportunity. One of only two units in the building featuring this extended terrace configuration, and one of very few with coveted southern exposure, the massive private terrace and ground-level backyard with no rear neighbors delivers outdoor living that simply cannot be found elsewhere in the building. This is outdoor space that genuinely feels like yours to enjoy through every season Enjoy new in-unit laundry machines, underground parking, and a storage locker. A short stroll brings you to an incredible recreation center with an indoor pool, games room, library, pickleball, and shuffleboard, and a genuinely welcoming community. Clean and freshly painted.
Property Details
Interior
Features
Main Floor
Living
6.02 x 4.97Combined W/Dining
Kitchen
3.96 x 2.87Primary
4.39 x 4.08Br
3.65 x 3.04Exterior
Features
Parking
Garage spaces 1
Garage type Underground
Other parking spaces 0
Total parking spaces 1
Condo Details
Amenities
Elevator, Gym, Indoor Pool, Party/Meeting Room
Inclusions
Property History
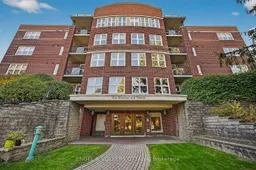 43
43