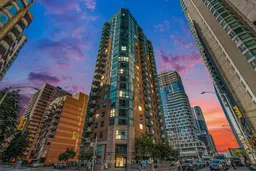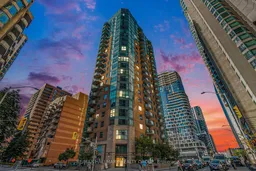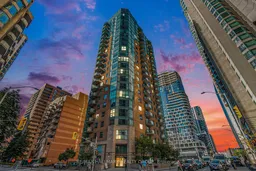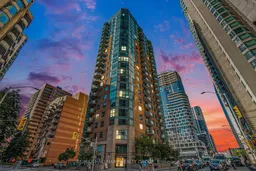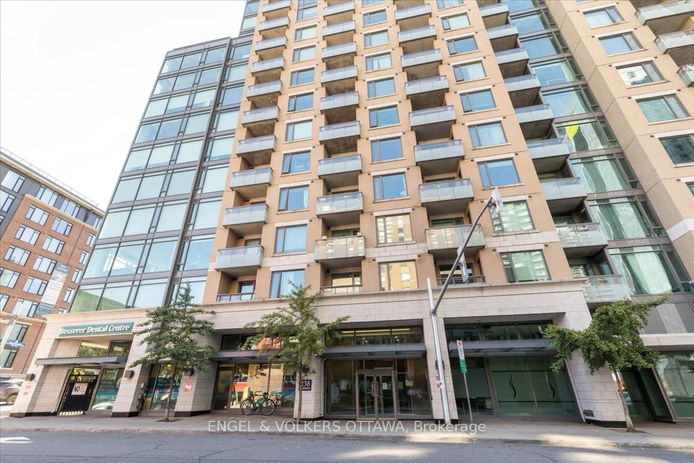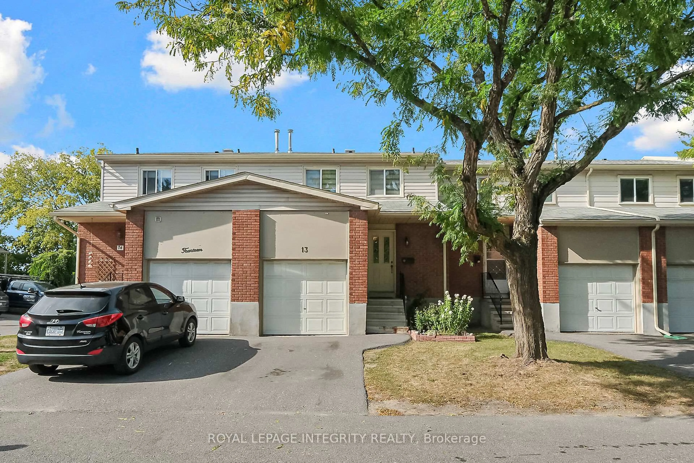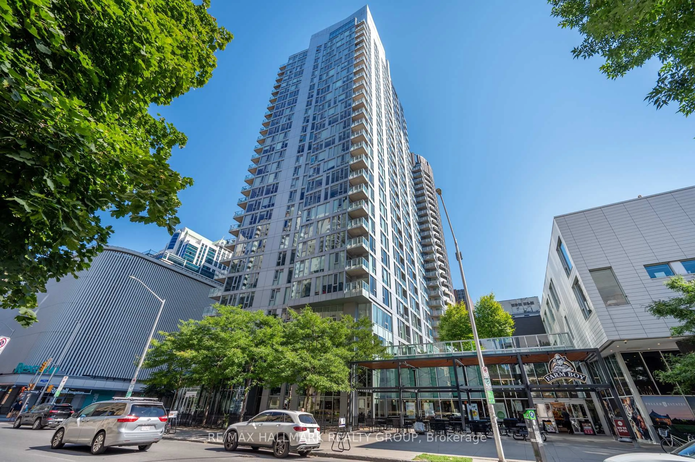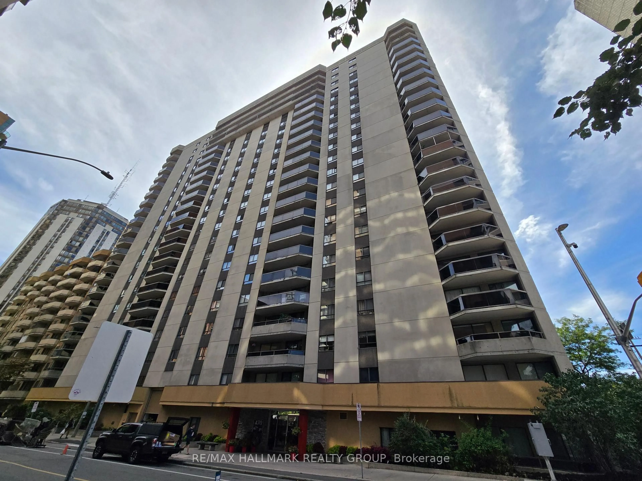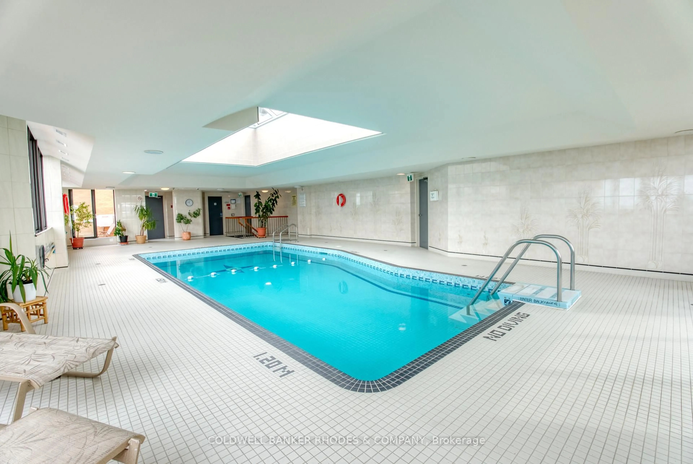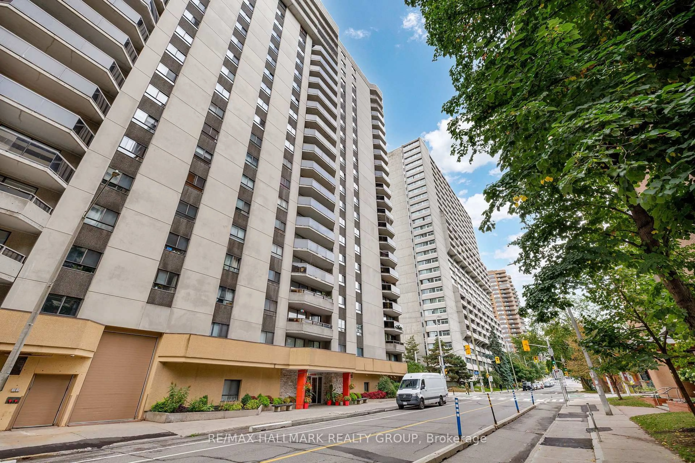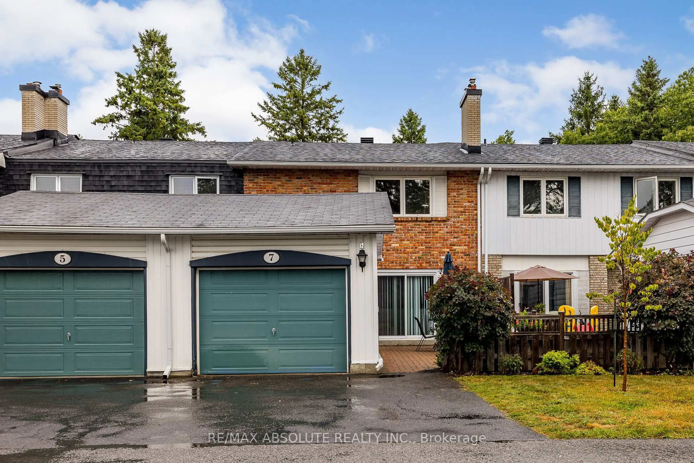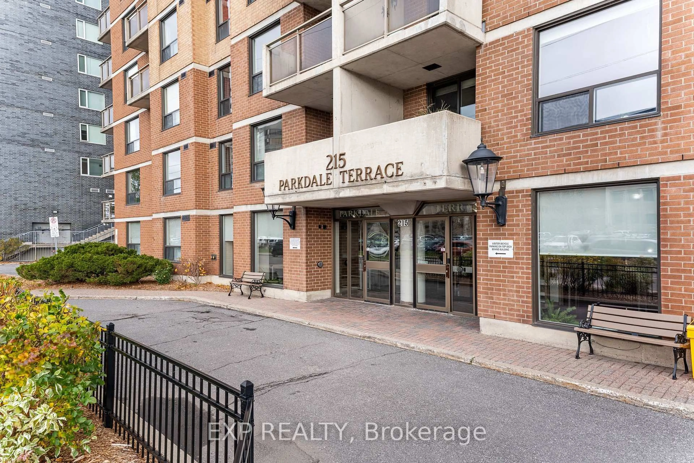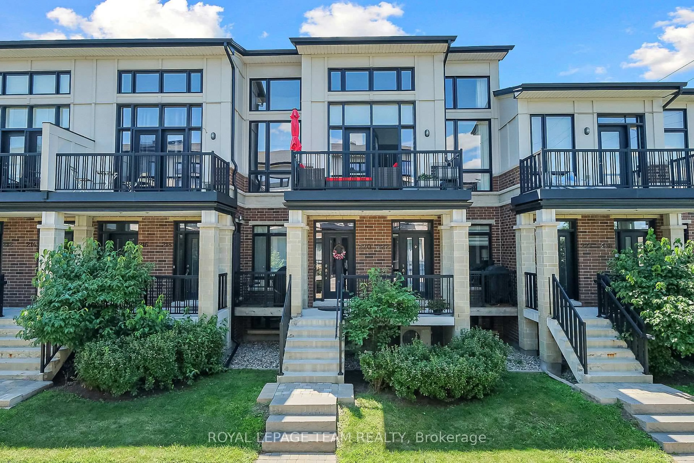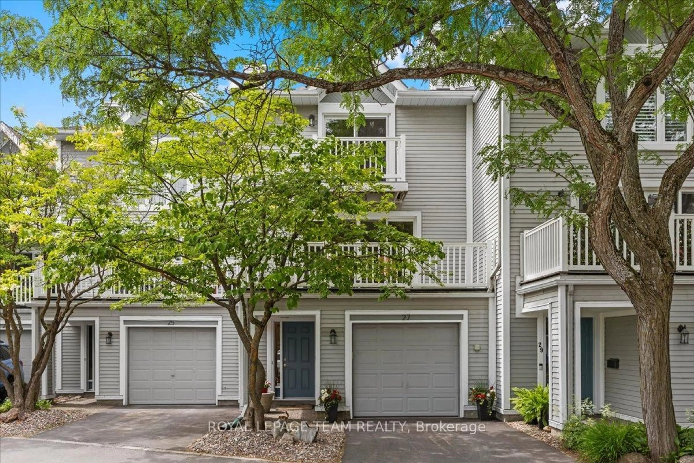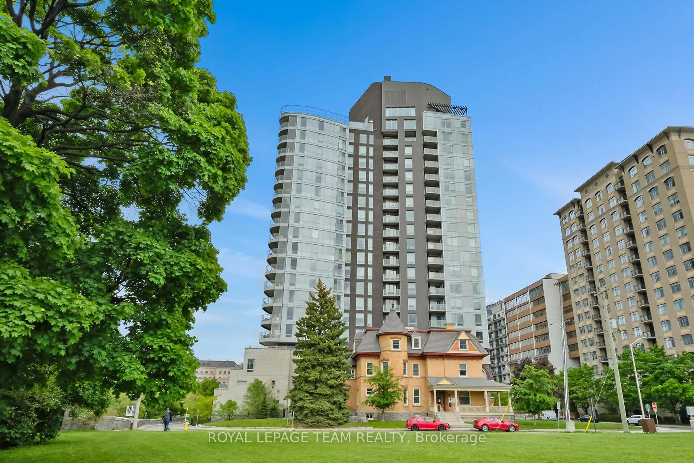Welcome to The Pinnacle, a quiet, well-kept condo building in the heart of Centretown, where comfort meets convenience. This beautifully updated 2-bedroom, 2-bathroom corner unit offers 985 sq. ft. of sun-filled living space, framed by floor-to-ceiling windows that stretch across two walls. The layout is spacious and practical, with a large open-concept living and dining area that feels airy and relaxed. The kitchen is a standout, featuring stainless steel appliances (2022), quartz countertops, a tiled backsplash, and sleek, high-grade cabinetry with plenty of storage. Hardwood flooring runs throughout the unit, and custom living room built-ins add style and function. The primary bedroom includes its own ensuite, while the second full bathroom features a luxurious walk-in tub offering a spa-like place to unwind at the end of the day. Unit includes underground parking (Level 3, Spot 4A) and a storage locker (Level 2, Unit 76). The Pinnacle offers a party room, two elevators, and secure entry, with just five units per floor for a quieter atmosphere. Across the street, a community garden and park provide a peaceful green space to enjoy with your morning coffee, and the Tech Wall Dog Park is just a few blocks away. You're surrounded by top restaurants, cafes, grocery stores, and transit connections, all just minutes from your door. Quick closing available!
Inclusions: Stove, Microwave/Hood Fan, Dryer, Washer, Refrigerator, Dishwasher, Drapery Tracks, Drapes, Window Blinds, Closet Organizer
