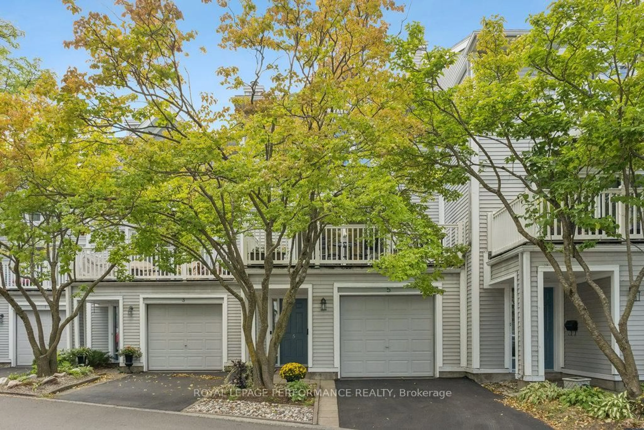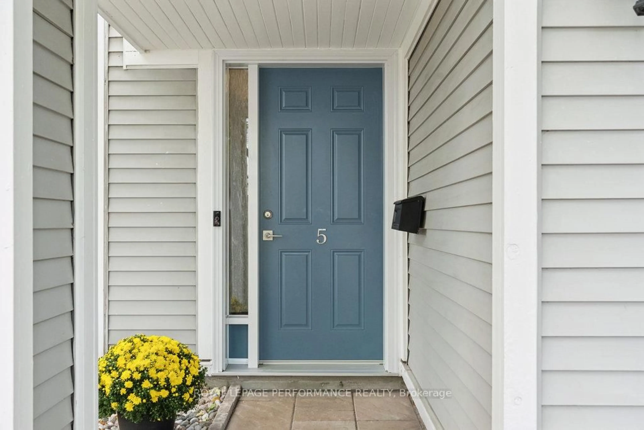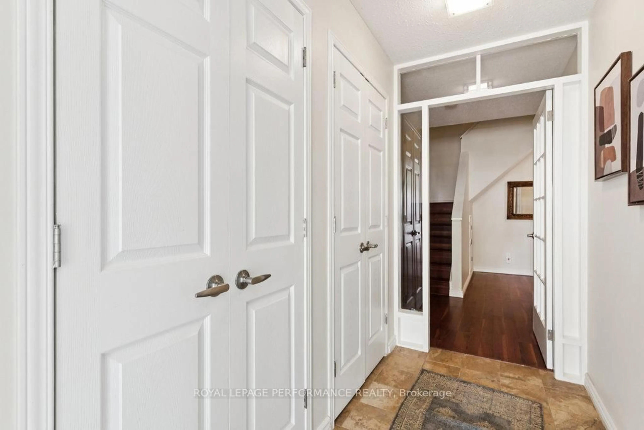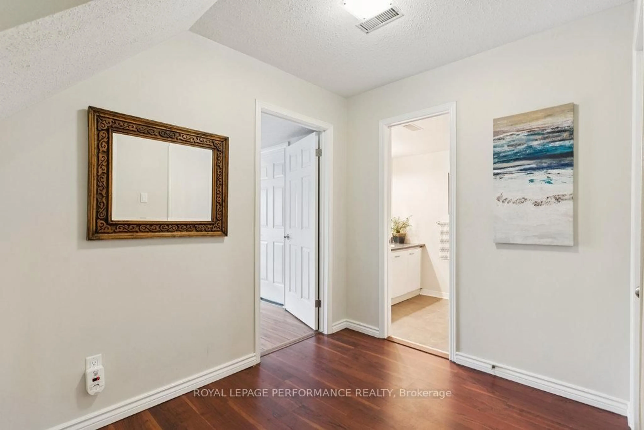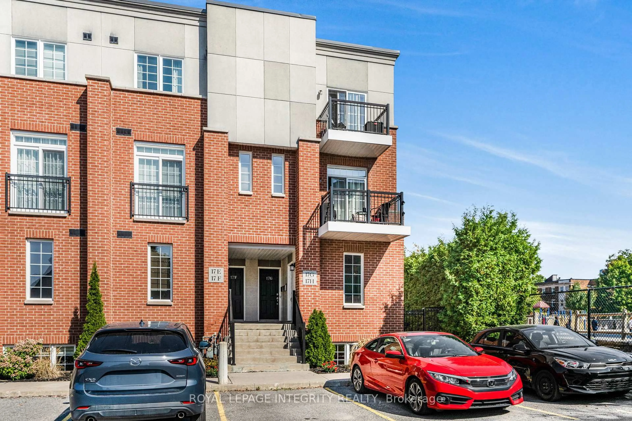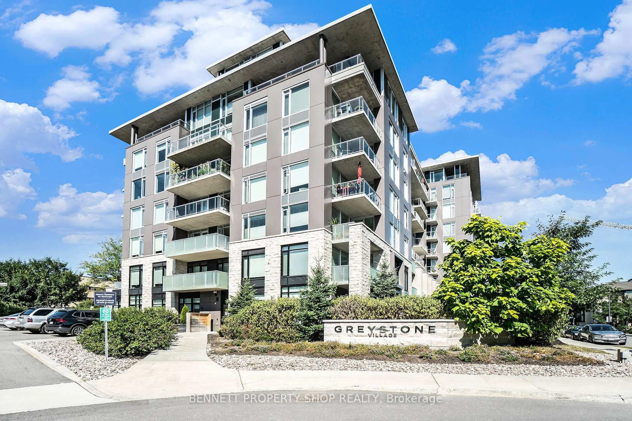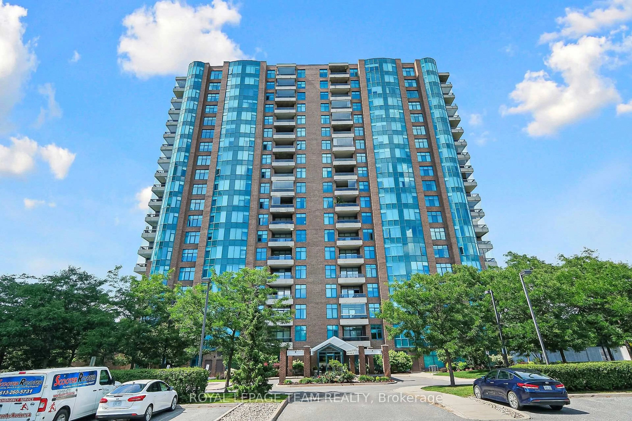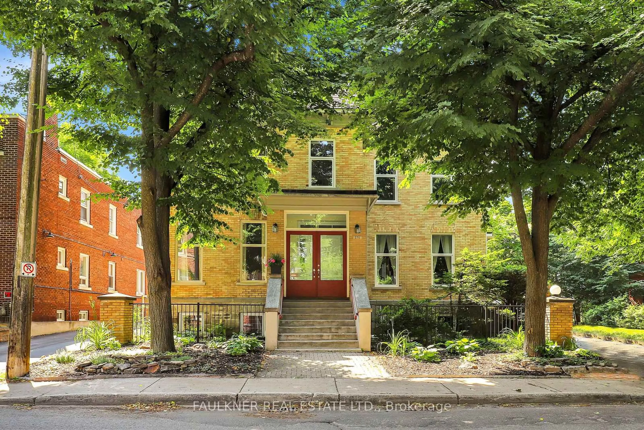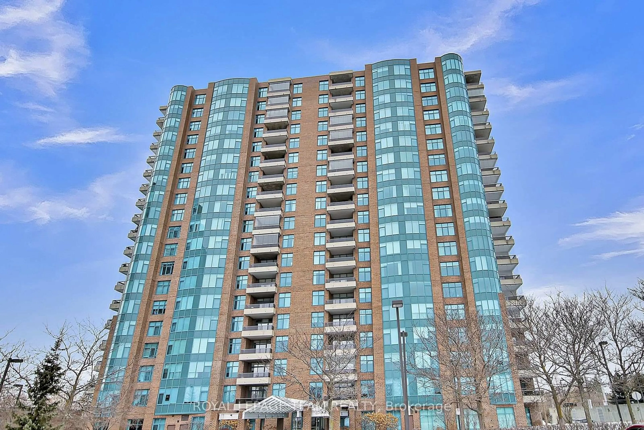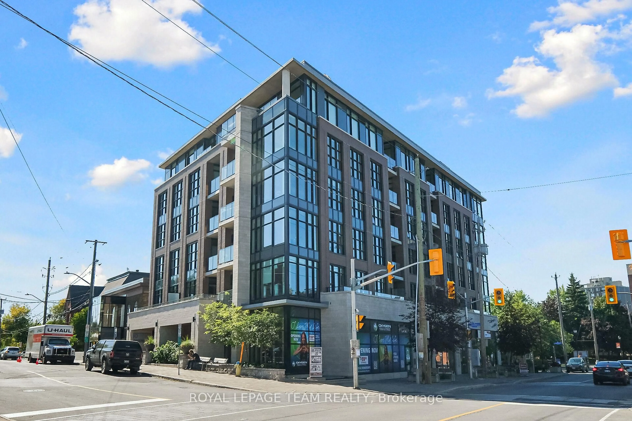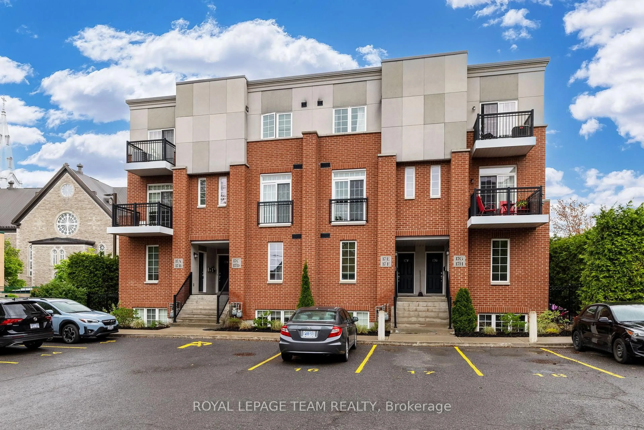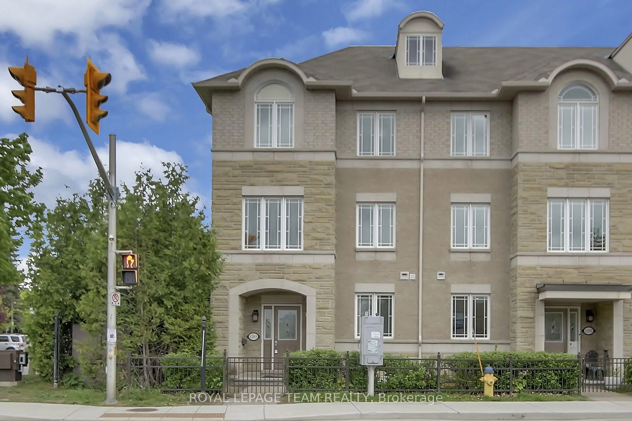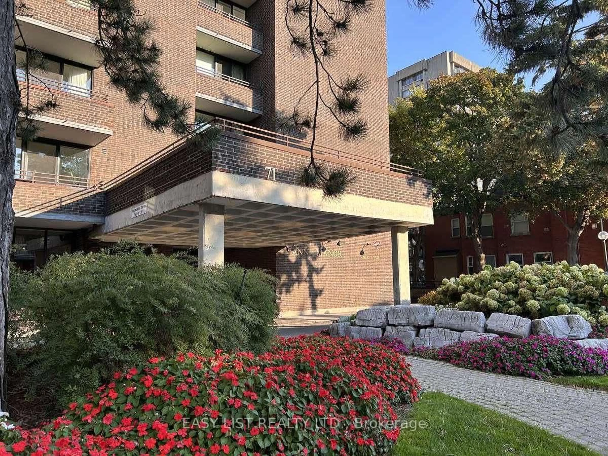5 Forsyth Lane, Nepean, Ontario K2H 9H1
Contact us about this property
Highlights
Estimated valueThis is the price Wahi expects this property to sell for.
The calculation is powered by our Instant Home Value Estimate, which uses current market and property price trends to estimate your home’s value with a 90% accuracy rate.Not available
Price/Sqft$248/sqft
Monthly cost
Open Calculator

Curious about what homes are selling for in this area?
Get a report on comparable homes with helpful insights and trends.
+3
Properties sold*
$369K
Median sold price*
*Based on last 30 days
Description
This spacious 3 storey condo townhome combines the ease of condo living with the generous layout and feel of a traditional townhome, all in an unbeatable location. Just steps from the Nepean Sailing Club, Andrew Haydon Park, tennis courts, pool, and scenic bike and ski trails, this home places recreation right at your doorstep. Beaches, parks, and waterfront pathways are just minutes away, with DND Headquarters, schools, shopping, and transit all conveniently close. Inside, a bright and versatile floor plan adapts effortlessly to your lifestyle, offering space to work from home, relax, or entertain. The ground level features a walkout to a private yard, ideal for outdoor living, along with a full 3 piece bathroom, laundry area, storage room, and direct access to an oversized garage. This level offers great potential for a home office, guest suite, or family zone. Upstairs, the expansive living area is filled with natural light, a cozy gas fireplace and flows seamlessly to a large private balcony, enhancing the sense of openness. The kitchen offers ample storage and an optional eat in area, and flows easily into the adjoining dining room, perfect for both daily living and entertaining. The top floor hosts a private primary suite with a walk in closet and ensuite, plus two additional bedrooms and a full bath to accommodate family, guests, or a home office setup. With its spacious layout, private outdoor areas, and prime location, this home delivers comfort, flexibility, and low maintenance living all in one.
Property Details
Interior
Features
3rd Floor
Primary
4.61 x 3.833 Pc Ensuite / W/I Closet
3rd Br
3.66 x 2.79Bathroom
2.61 x 1.83 Pc Ensuite
2nd Br
3.66 x 2.82Exterior
Features
Parking
Garage spaces 1
Garage type Attached
Other parking spaces 1
Total parking spaces 2
Condo Details
Amenities
Visitor Parking
Inclusions
Property History
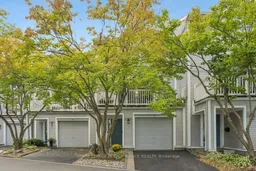 44
44