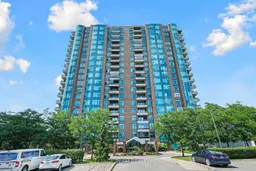Absolutely stunning, move in ready and excellent value!! Enjoy resort style living in this rarely offered and exquisitely maintained 2 bedroom unit located in the ultra luxurious and highly sought after Riverside Gate community situated along the East side of the Rideau River! Positioned on the 14th floor offering incredible, panoramic views and WARM SOUTHERN EXPOSURE (resulting in lower heating costs in Winter), this unit also offers an exceptionally well designed interior space (1,550 sq ft) featuring a welcoming entrance w/polished granite flooring, gourmet kitchen w/loads of Maple shaker style cabinets, granite countertops,ceramic tile backsplash, high quality stainless appliances plus a sun-filled breakfast area! Spacious lvgrm (w/access to large balcony)and formal diningrms feature gleaming hardwood floors as well as recessed lighting and elegant trim work.The Primary bedrm retreat offers great space including hardwood floors, plus a luxurious 5 pc ensuite bathrm with double vanity, separate shower and soothing soaker tub. The 2nd bedrm is also generous in size and adjacent to the main bathrm..both located at opposite ends of unit for added privacy! Convenient in-suite laundry room features convenient storage cabinetry and laundry tub. Amenities include 24 hr gated security,concierge service,indoor pool,library,gamesrm,party room w/full kitchen,guest suite,excerciserm,tennis courts,workshop,steam room,bike and canoe storage,landscaped courtyard w/bbq area.This unit also includes a heated underground parking spot plus use of car wash bay on main garage level. Includes storage room on same floor as unit + storage locker at garage level. Don't miss it!! 24 hr irrevocable for offers.
Inclusions: Fridge,stove,dishwasher,hood-fan, instant hot water dispenser in kitchen,tv in Primary bedrm, washer,dryer,all window coverings,freezer in storage room
 42
42


