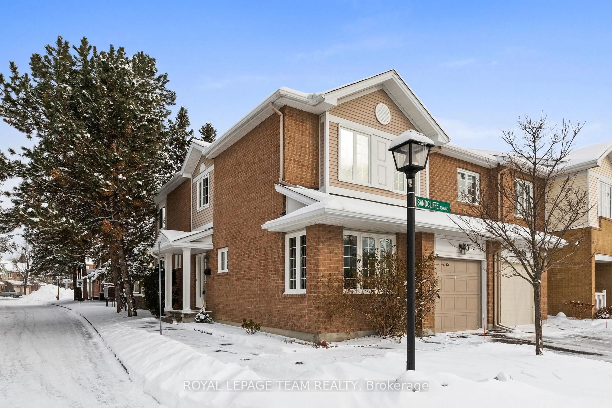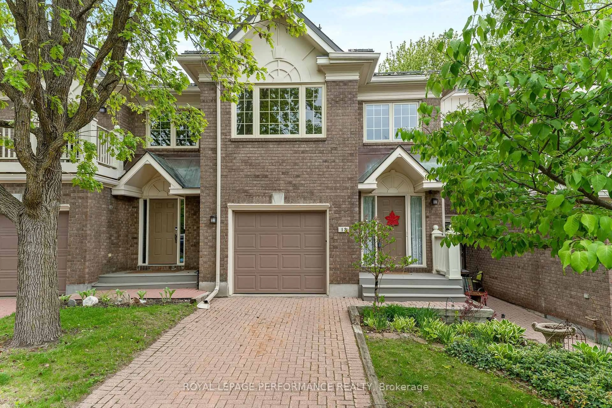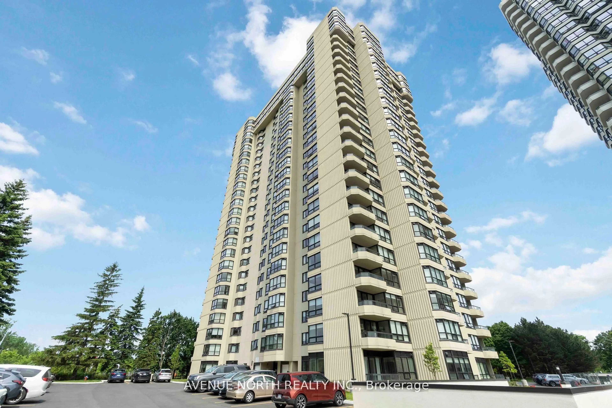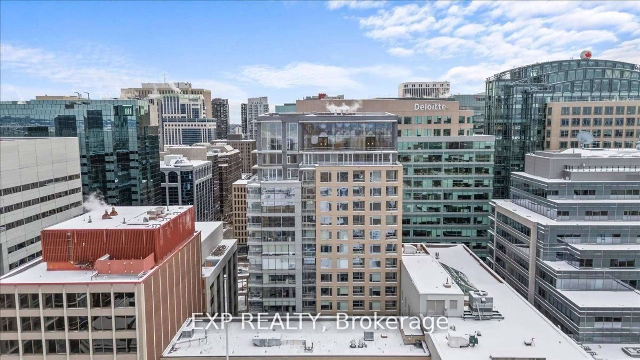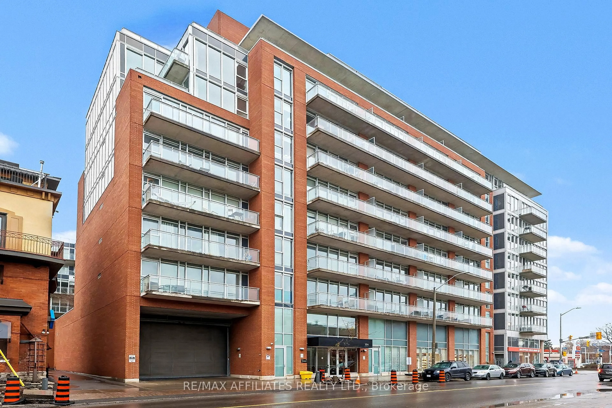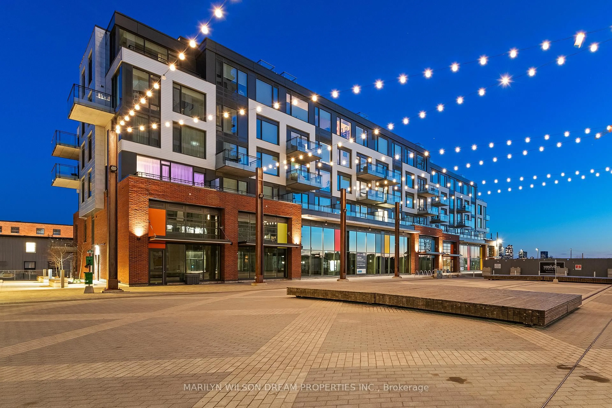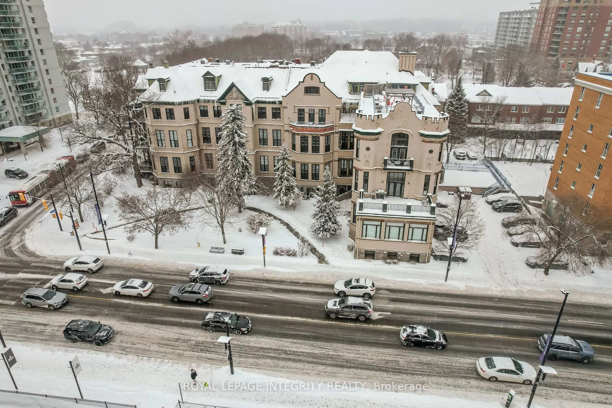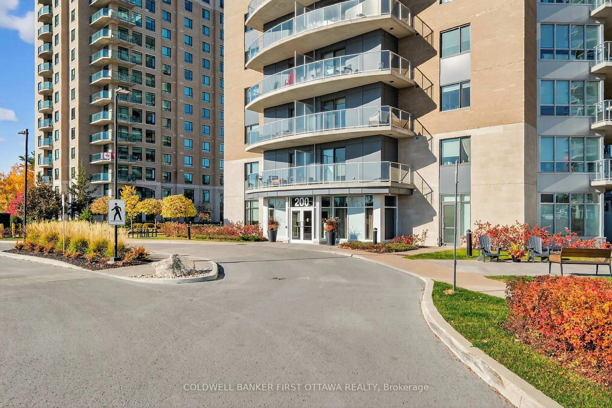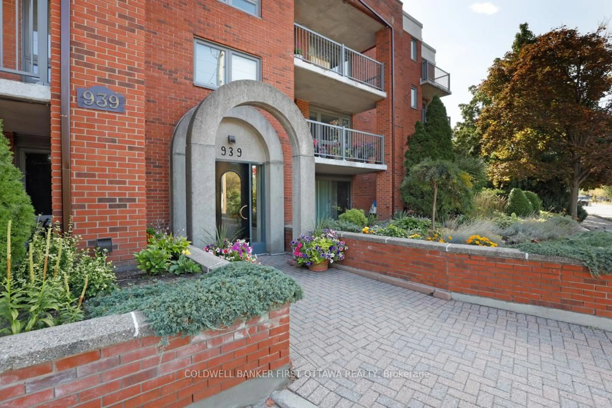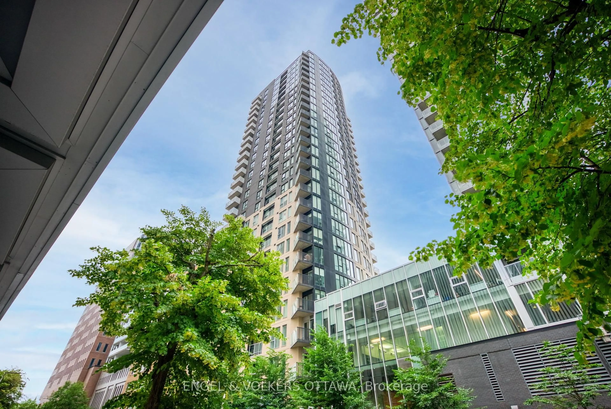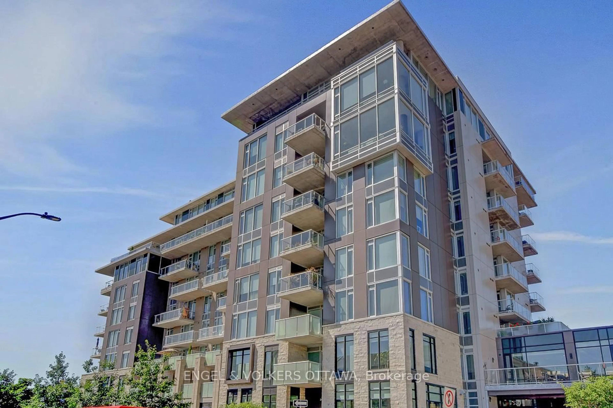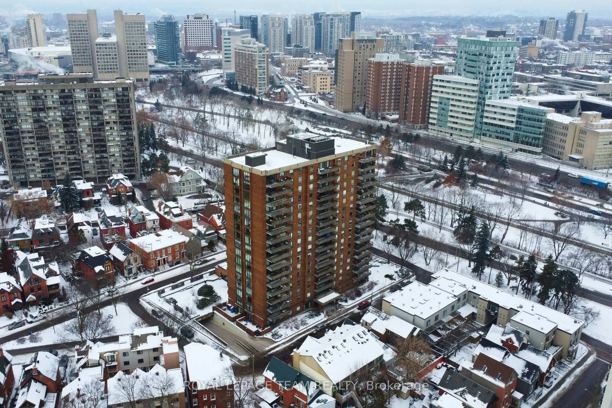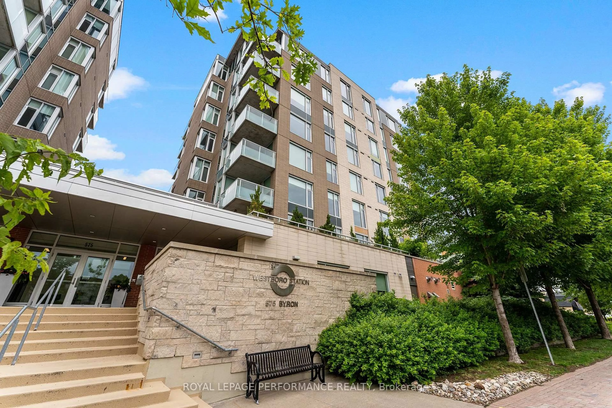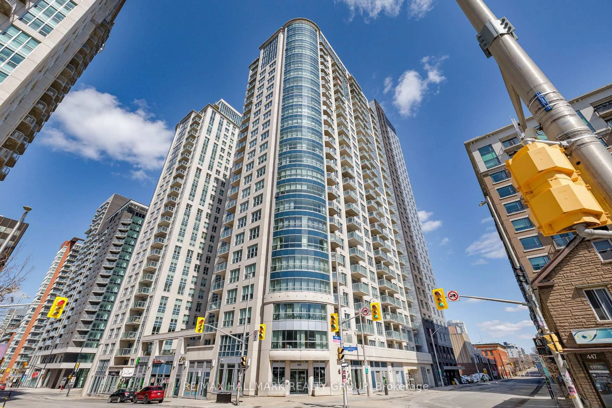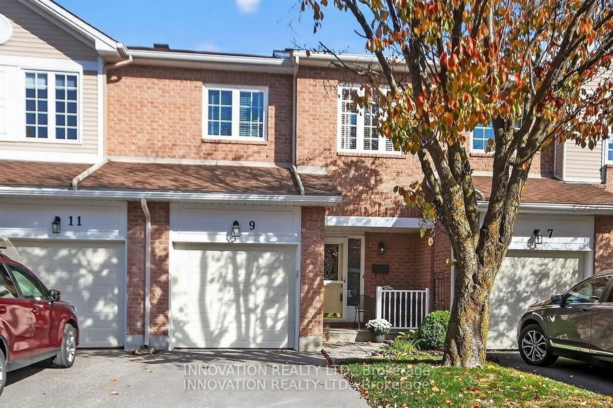Welcome to Greystone Village, one of Ottawa's most iconic communities! Nestled between the Rideau Canal & the Rideau River & just steps to walking, biking, shopping & restaurants, this primo location cannot be beat! Your new Condo located at The River Terraces is full of outstanding amenities where you can work, play & relax without ever having to leave home. This beautifully upgraded 1 bedroom plus den is located on the main floor, making coming & going a breeze whether walking the dog or bringing in groceries. This one-of-a-kind spacious floor plan is sweet: from your beautiful kitchen with an eat-up island, to the den that is a perfect spot for an office, to your large bathroom with a soaker tub, to the private bedroom and to your living area with a cozy fireplace to ward off fall's chill. Complementing this perfectly is a massive terrace where 3-season entertaining will enchant all of your guests. With 510 sq feet of outdoor living space, there is plenty of room to barbecue and entertain, unwind and create your own lush green escape. The building is amenity-rich, you will never be at a loss for fun! Pet wash, car wash, gym, party room & meeting room with kitchen & outdoor patio, billiard table, library, yoga studio, heated garage, visitor parking, 2 guest suites, bike room, kayak room, dogs (1) & cats (2) allowed. Come & live your BEST LIFE today!
Inclusions: Fridge, stove, dishwasher, microwave hood fan, washer, dryer, electric fireplace, all light fixtures, all window treatments, island in the kitchen, privacy screen on terrace, 2 TV wall mounts
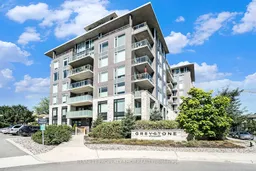 1
1

