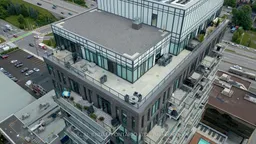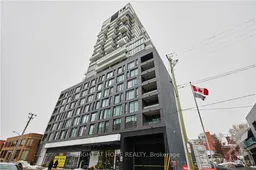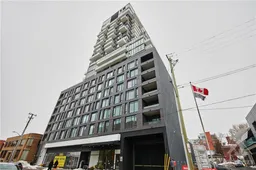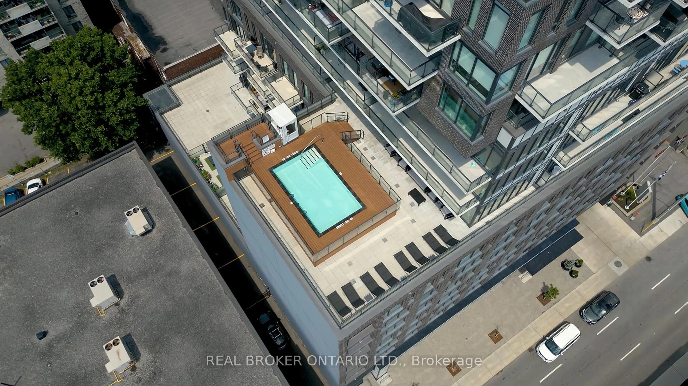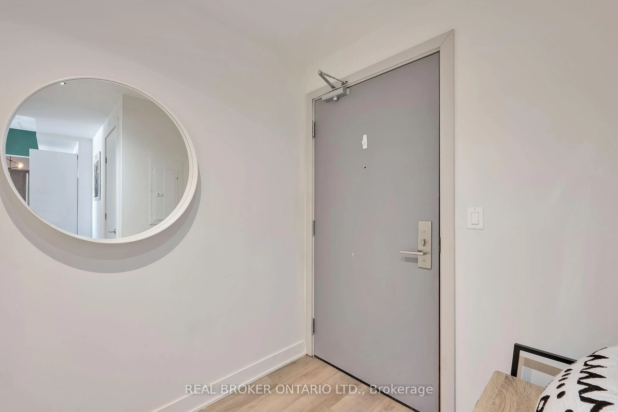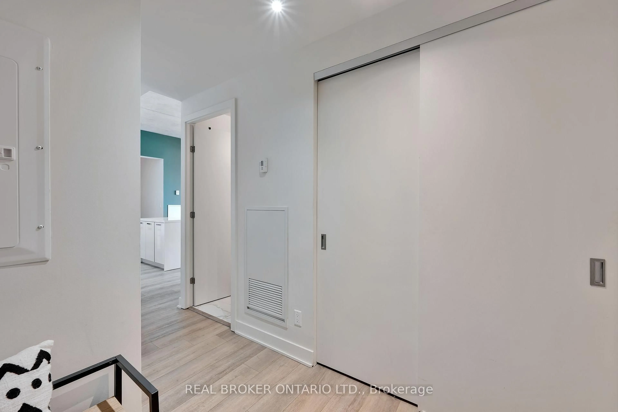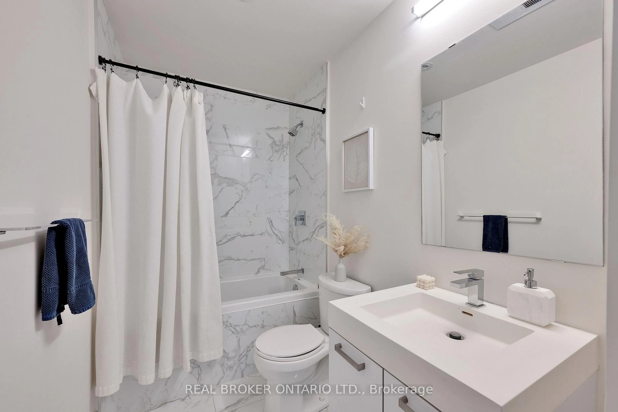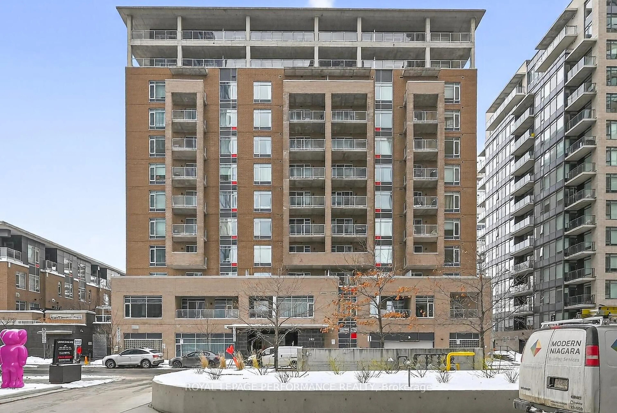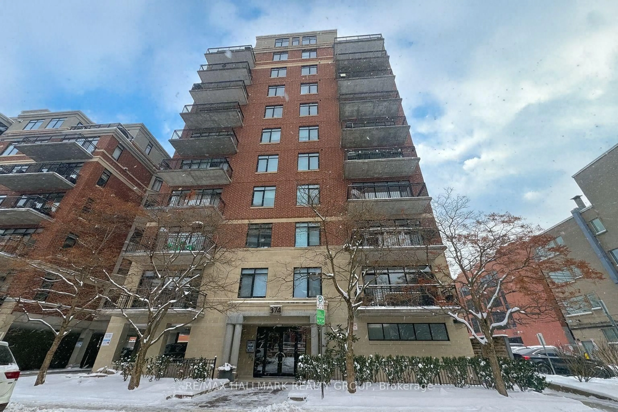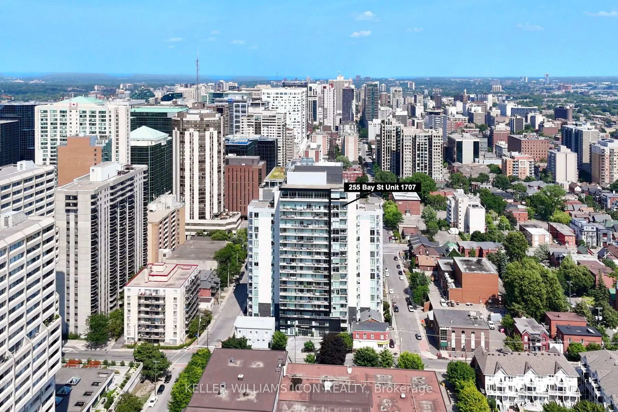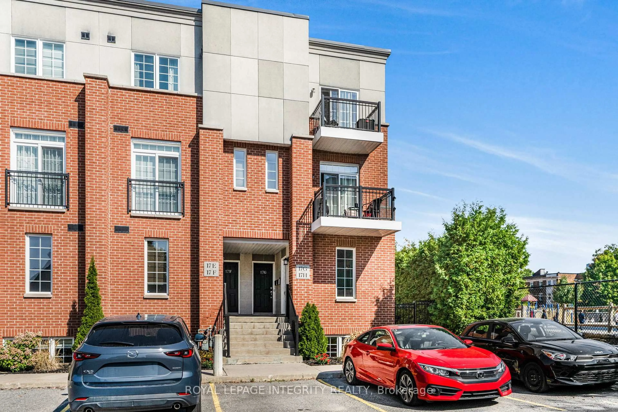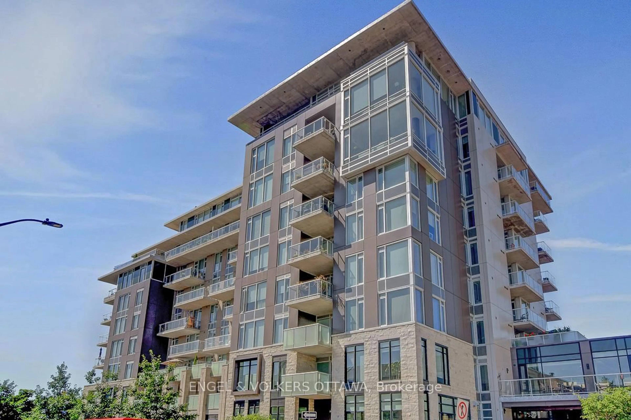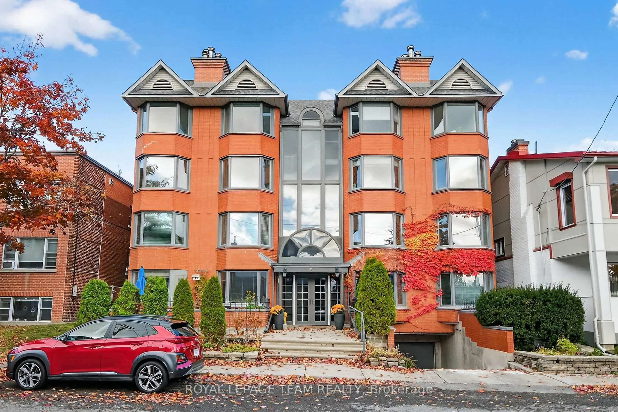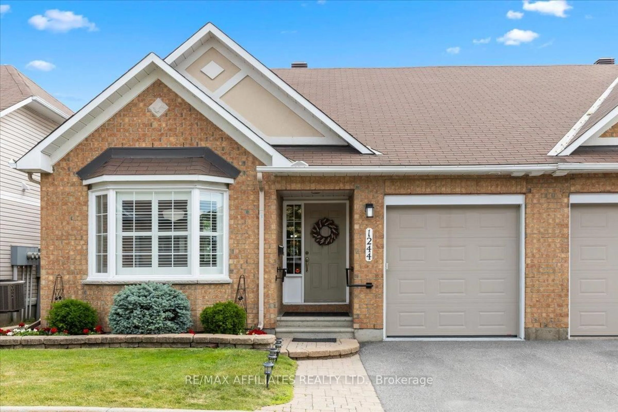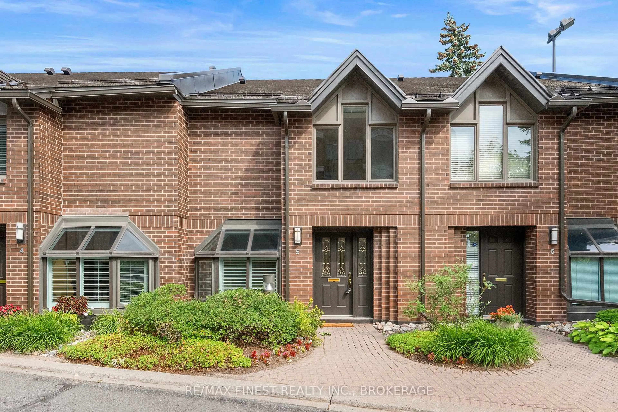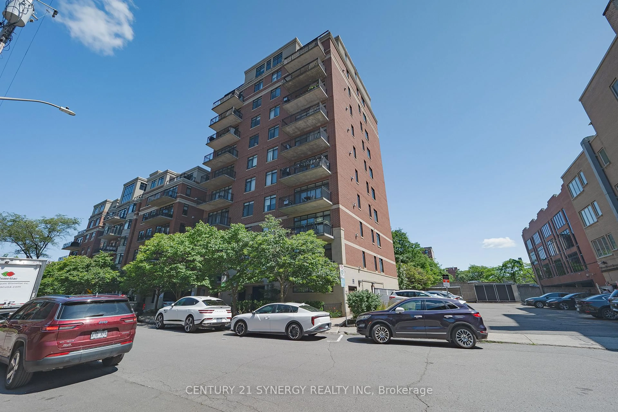203 Catherine St #703, Ottawa, Ontario K2P 1J5
Contact us about this property
Highlights
Estimated valueThis is the price Wahi expects this property to sell for.
The calculation is powered by our Instant Home Value Estimate, which uses current market and property price trends to estimate your home’s value with a 90% accuracy rate.Not available
Price/Sqft$577/sqft
Monthly cost
Open Calculator
Description
This is more than a condo -it's a front row seat to city living at its best. Start your mornings along the Rideau Canal, grab coffee on Bank Street, spend evenings at Lansdowne and unwind with rooftop swims in the summer sun. Inside, the unit offers 1,124 sq ft of well designed living space with two generous bedrooms, two full bathrooms including an ensuite and a versatile den ideal for a home office or library. The kitchen is sleek and functional, featuring an oversized island and quality finishes, while floor to ceiling windows flood the space with natural light. An expansive balcony offers open, far reaching city views. SoBa is an architecturally bold, modern landmark designed by Core Architects with interiors by II BY IV Design, known for its loft inspired aesthetic with exposed concrete and stone accents. Residents enjoy premium amenities including a rooftop spa pool, fully equipped fitness centre and stylish party room.Perfectly positioned near Ottawa's best dining, shopping, transit, and cultural hubs. One underground parking space and a storage locker are included.
Property Details
Interior
Features
Bathroom
2.41 x 1.54 Pc Ensuite
Bathroom
2.41 x 1.5Dining
4.04 x 2.34Office
3.63 x 3.07Exterior
Features
Parking
Garage spaces 1
Garage type Underground
Other parking spaces 0
Total parking spaces 1
Condo Details
Inclusions
Property History
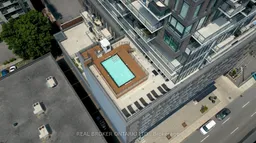 36
36