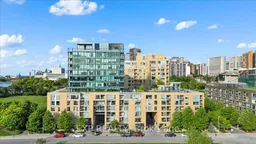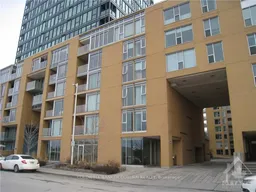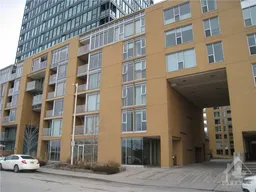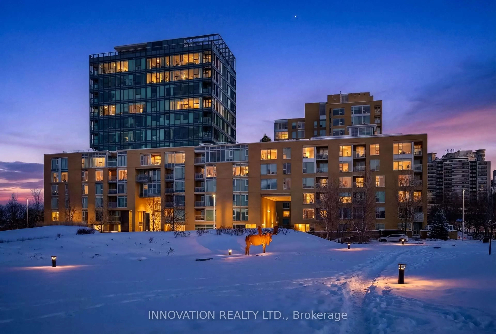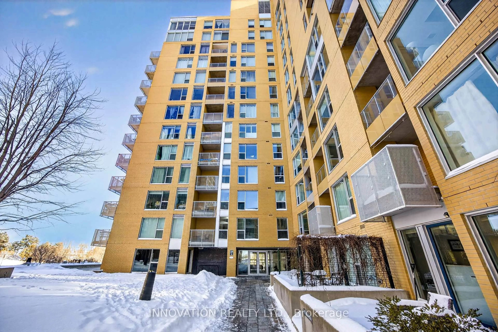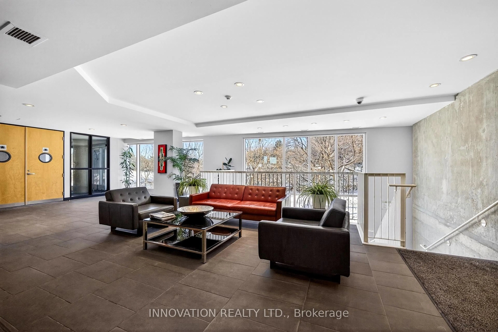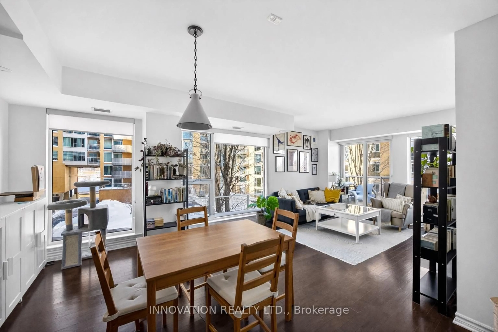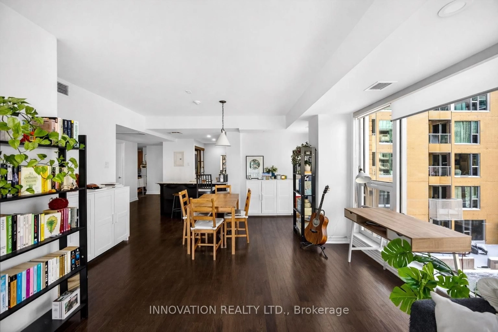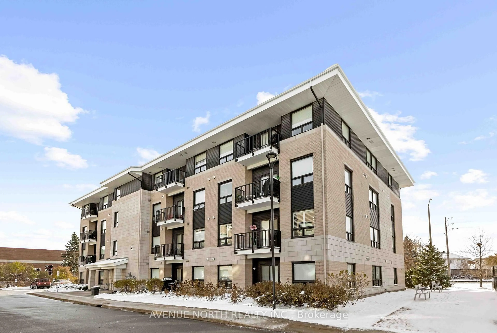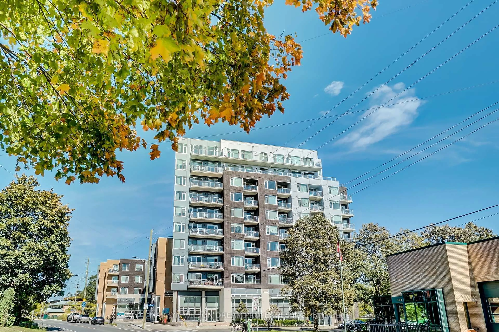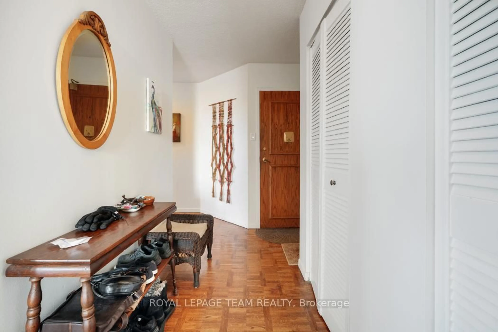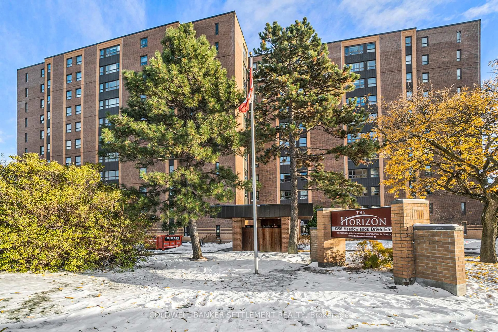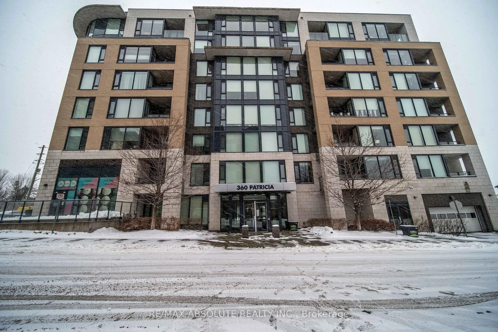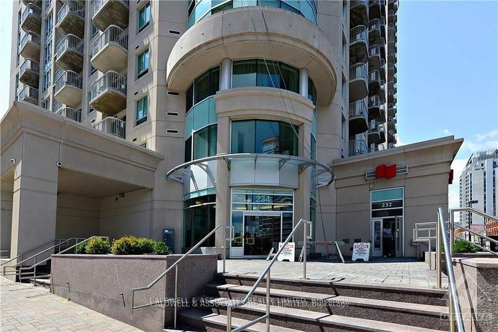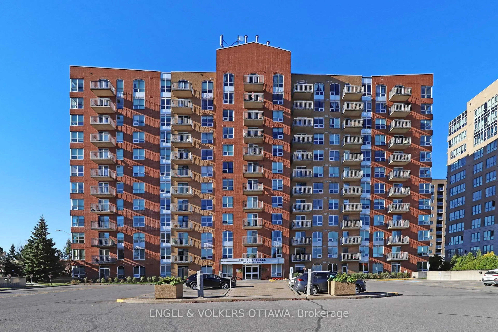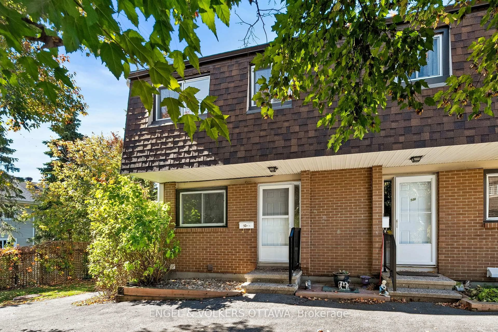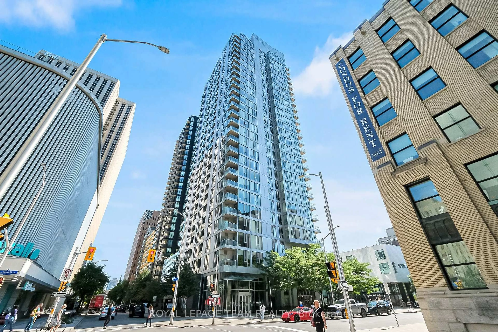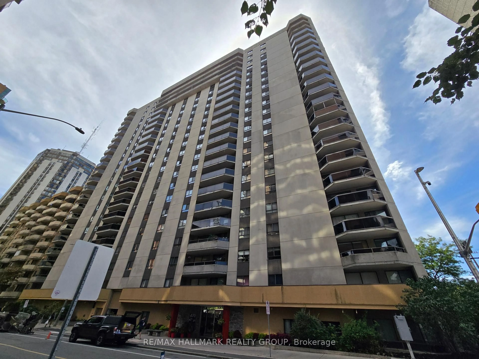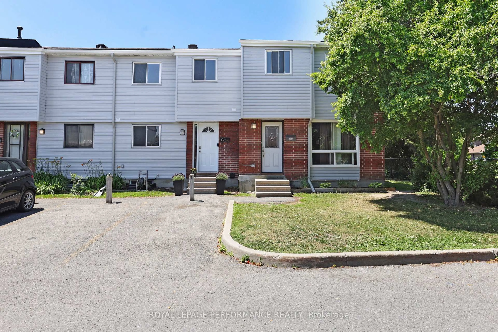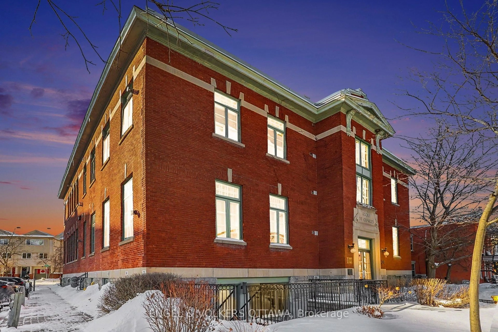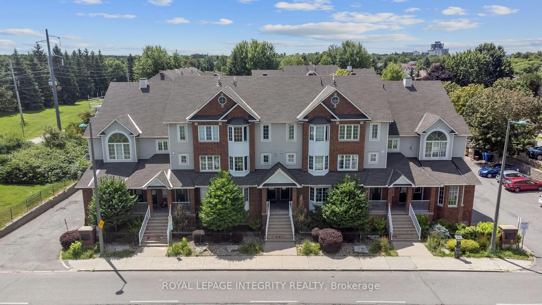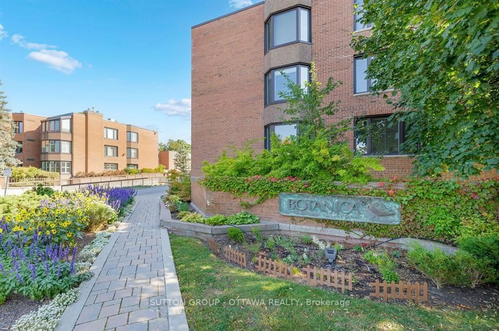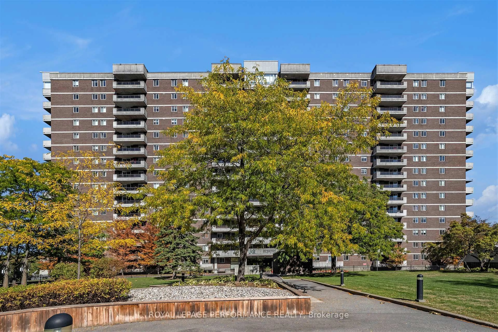250 Lett St #301, Ottawa, Ontario K1R 0A8
Contact us about this property
Highlights
Estimated valueThis is the price Wahi expects this property to sell for.
The calculation is powered by our Instant Home Value Estimate, which uses current market and property price trends to estimate your home’s value with a 90% accuracy rate.Not available
Price/Sqft$687/sqft
Monthly cost
Open Calculator
Description
Welcome to this spacious and sun-filled one-bedroom, one-bath condominium offering an impressive 876 square feet of thoughtfully designed living space, complete with parking and a storage locker. Offered at **under $665 per square foot - more than 5% below the buildings recent past sales average** this home represents outstanding value in one of Ottawa's most exciting and rapidly evolving neighbourhoods. Engineered wood flooring flows throughout the open-concept layout, complementing the modern aesthetic and enhancing the sense of scale. Expansive floor-to-ceiling windows flood the space with natural light, creating an airy, welcoming atmosphere rarely found in one-bedroom condos. The generous living and dining area easily accommodates full-size furniture, making it ideal for both everyday living and entertaining large gatherings. The kitchen is a standout feature, equipped with new appliances, granite countertops, and a rare double-oven range, offering both style and functionality. The entrance area offers an abundance of storage and enough space for a home office/den. The bathroom features modern fixtures and marble countertops, providing a clean, contemporary feel. The well-proportioned bedroom offers excellent closet space and room for a king-size bed. Located in LeBreton Flats, the future home of the Ottawa Senators, this condo places you at the centre of one of the city's most transformative districts. Enjoy walking access to the LRT station, Canadian War Museum, downtown offices, and a wide variety of shops and restaurants. The Ottawa River and scenic pathways are just steps away, perfect for walking, cycling, and waterfront living. Building amenities include an indoor pool, fitness centre, and a rooftop patio with BBQs, perfect for entertaining or enjoying summer evenings, including views of Ottawa Bluesfest. A rare opportunity to own a generously sized condo at outstanding value in a landmark location with strong future potential.
Property Details
Interior
Features
Main Floor
Foyer
1.82 x 1.82Living
7.03 x 4.54Kitchen
3.4 x 2.13Primary
3.45 x 3.2Exterior
Features
Parking
Garage spaces 1
Garage type Underground
Other parking spaces 0
Total parking spaces 1
Condo Details
Amenities
Exercise Room, Indoor Pool, Party/Meeting Room, Rooftop Deck/Garden, Community BBQ, Elevator
Inclusions
Property History
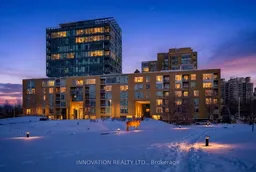 35
35