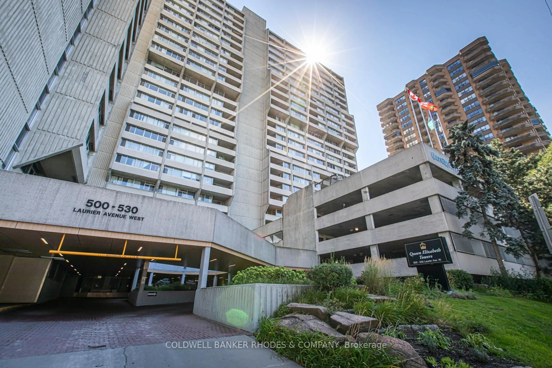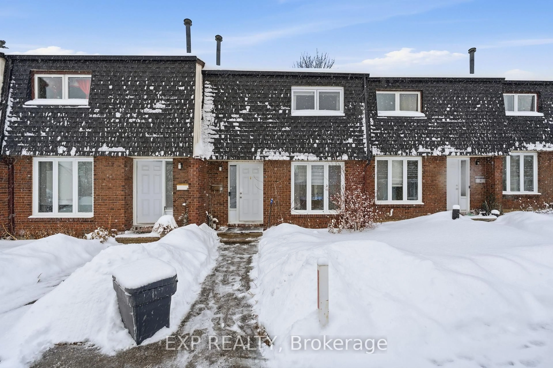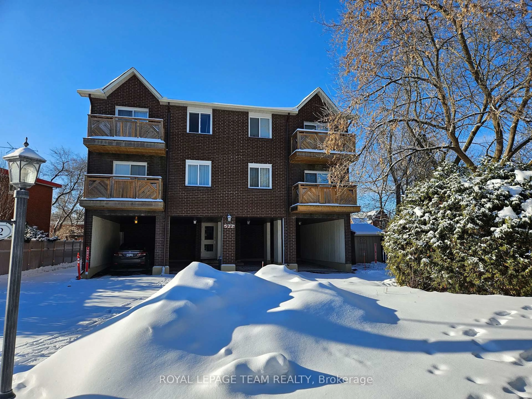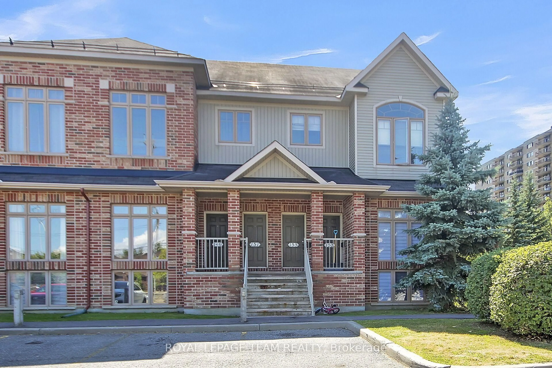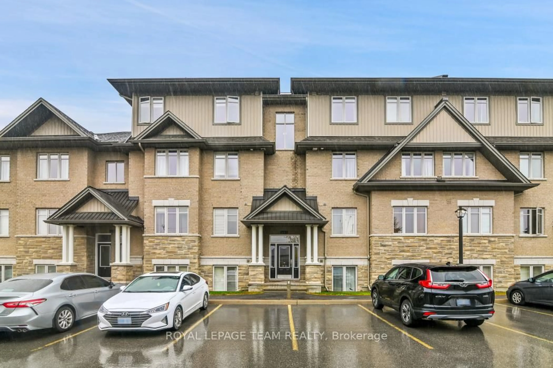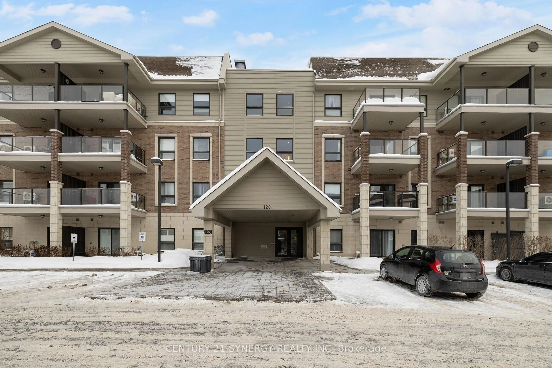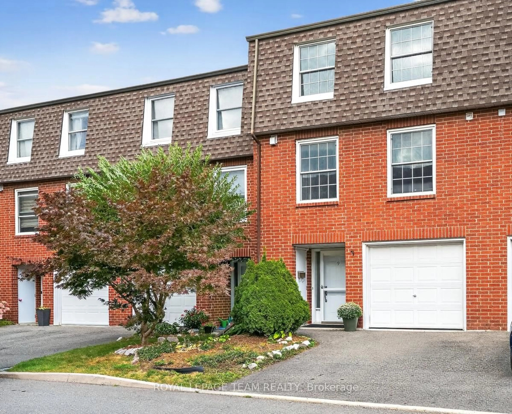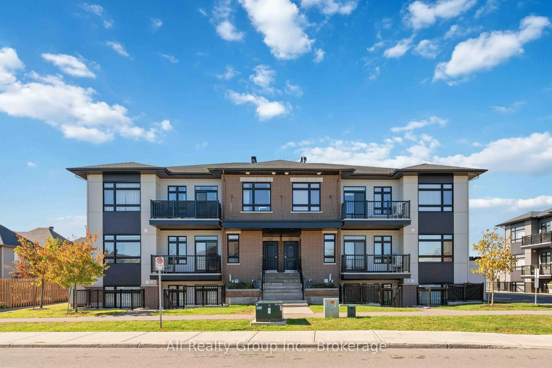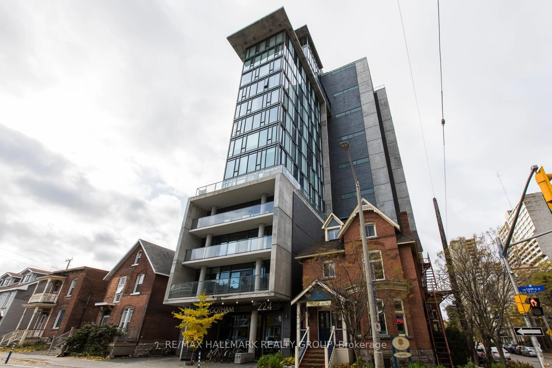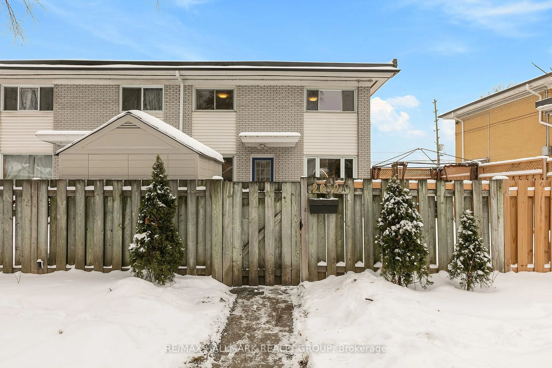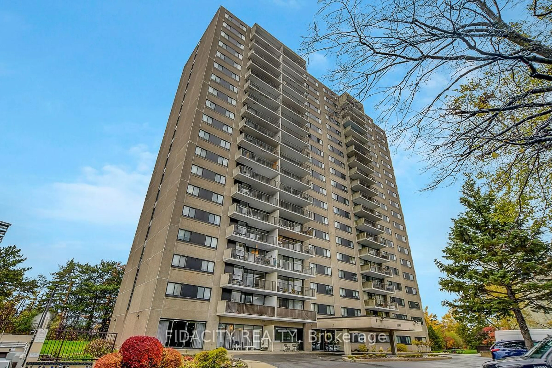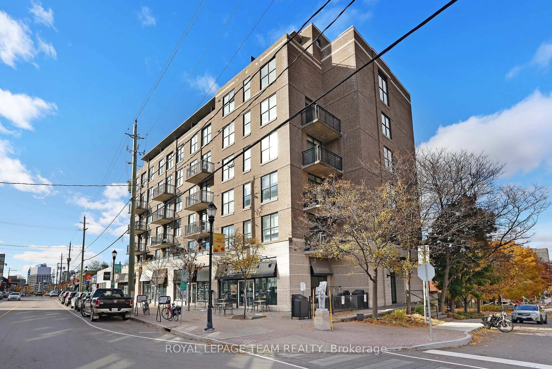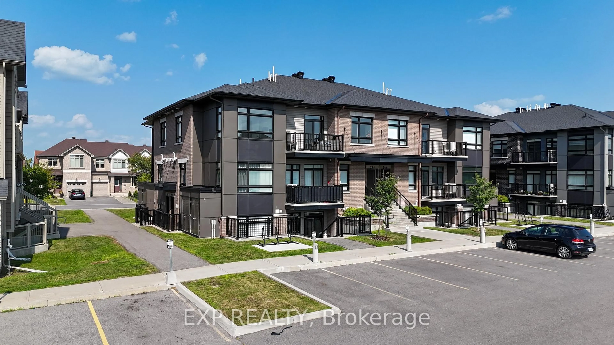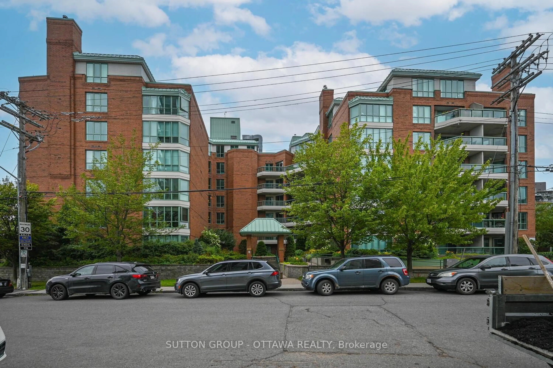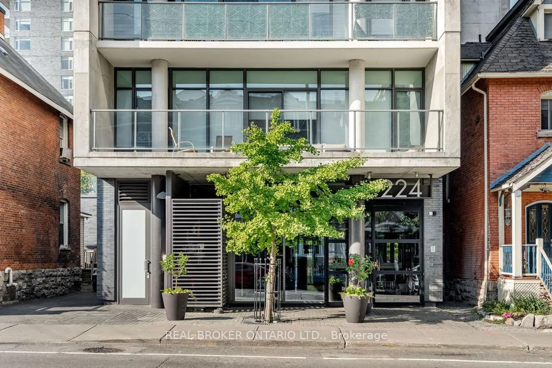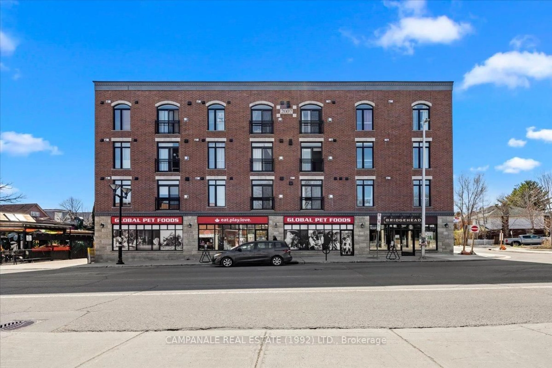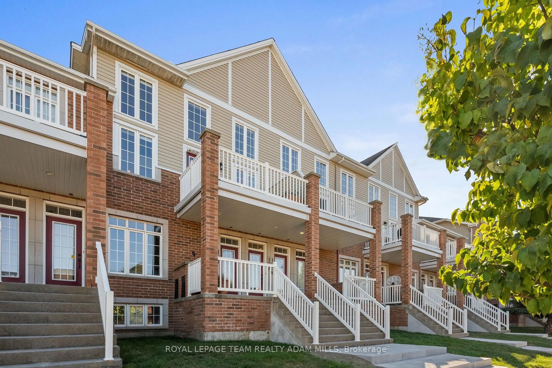Bright, comfortable, and thoughtfully designed, this 2-bedroom, 1-bathroom condo offers nearly 1,000 sq. ft. of easy living in a prime west-end location. Positioned on the fourth floor, it enjoys abundant natural light and a private, south-facing balcony, the perfect spot to unwind with a morning coffee or a quiet outdoor evening. The open-concept layout with hardwood flooring throughout creates a natural flow between the living, dining, and kitchen areas, ideal for both everyday living and relaxed entertaining. A wood burning fireplace adds to that feeling of being home for the night. The kitchen with its stainless steel appliances provides generous cabinet space and room for a small breakfast nook or sideboard. The spacious primary bedroom includes an ample walk-in closet, while the second bedroom offers flexibility as a guest room, office, or hobby space. The large renovated bathroom features double sinks, walk in shower and additional linen storage. You'll appreciate the in-suite laundry, exclusive underground parking space and storage locker. This quiet condo is situated within walking distance of Carlingwood Mall, Fairlawn Plaza, gyms, parks, and schools and just minutes from everything Westboro has to offer. Easy access to the Queensway and the future Sherbourne LRT should get you downtown or out to the country when you want to go. This condo combines location and comfort in one inviting package and this is your opportunity to make it your new home!
Inclusions: refrigerator, stove, dishwasher, kitchen fan, washer, dryer, hot water tank.
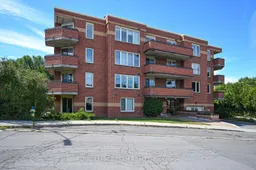 22
22

