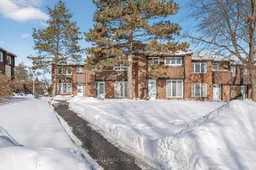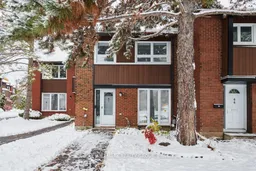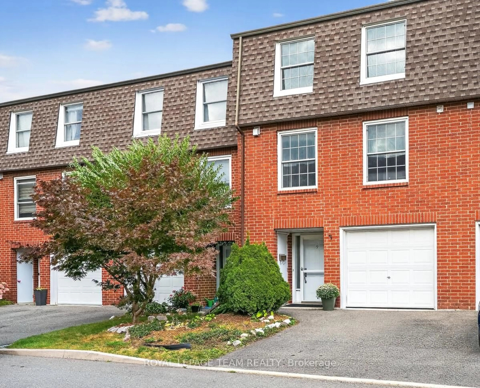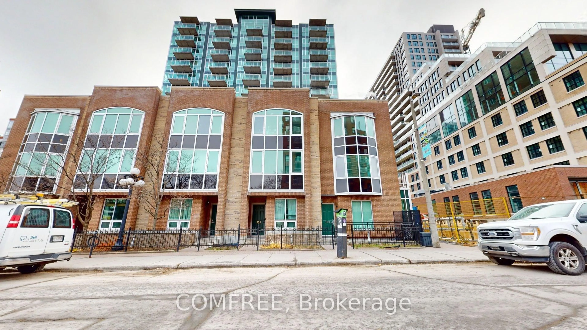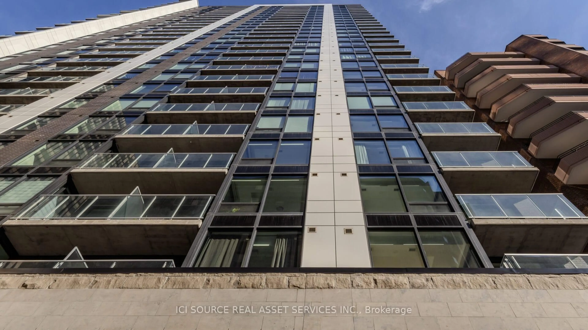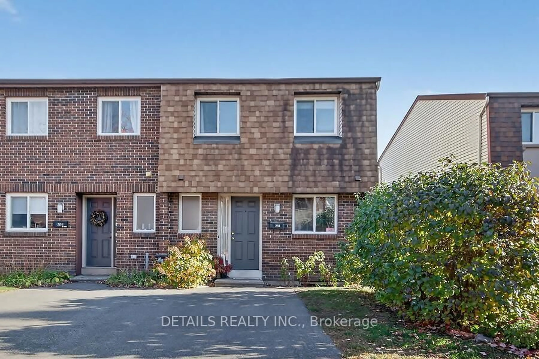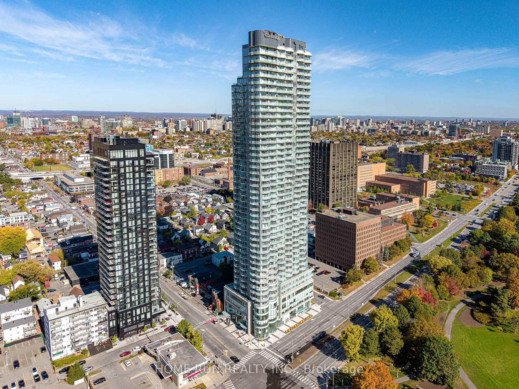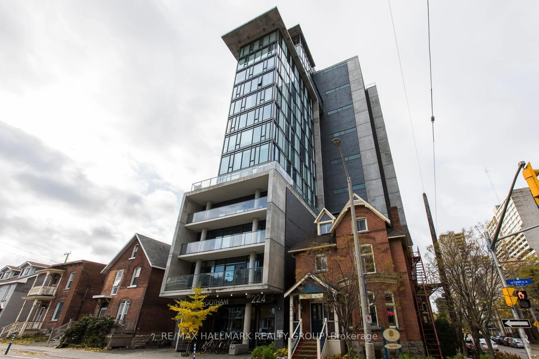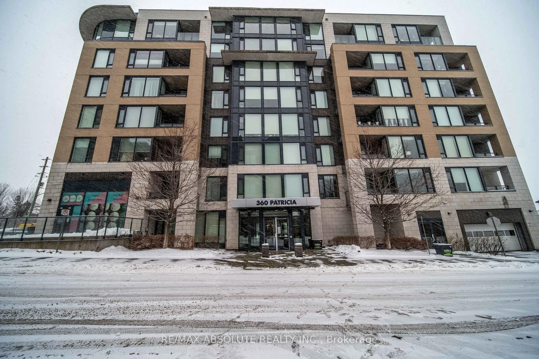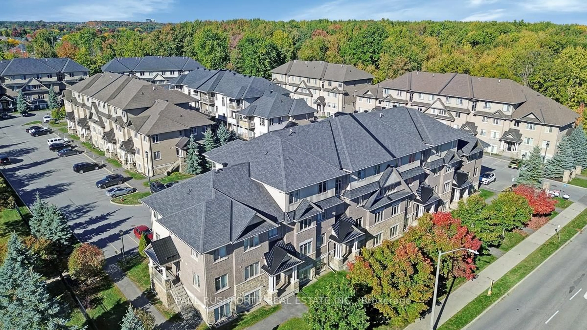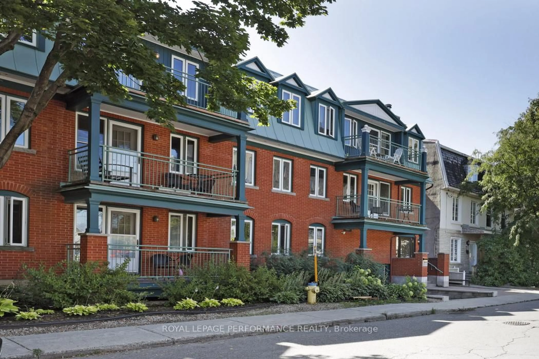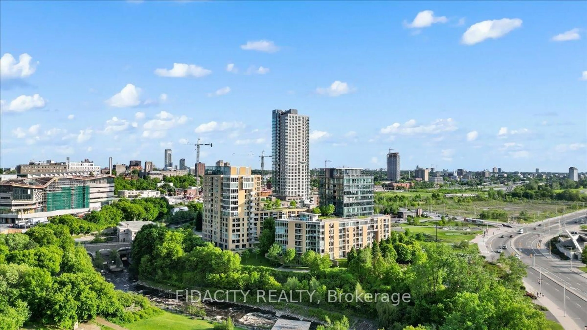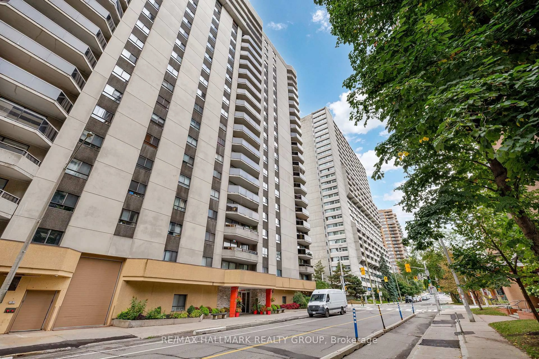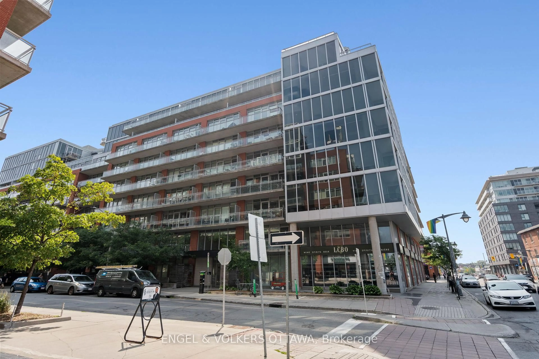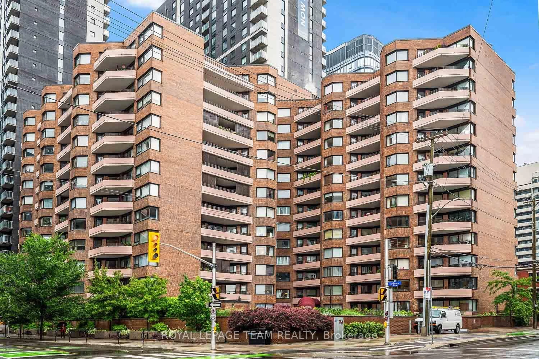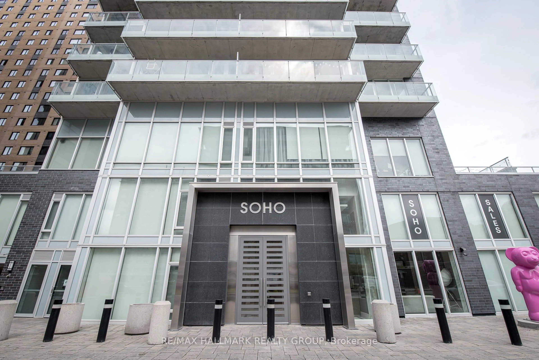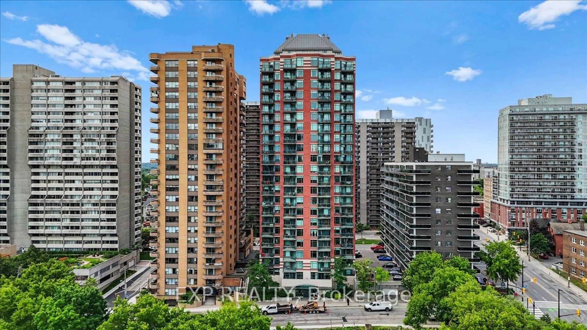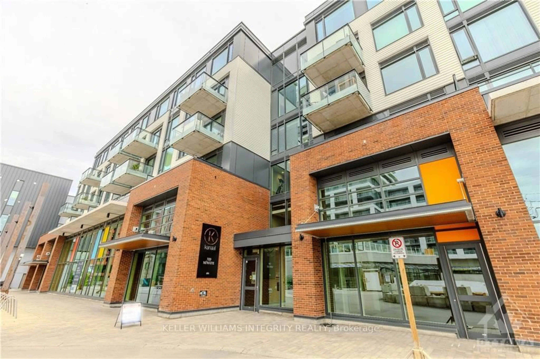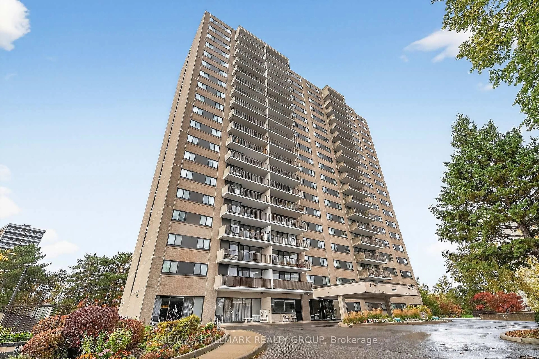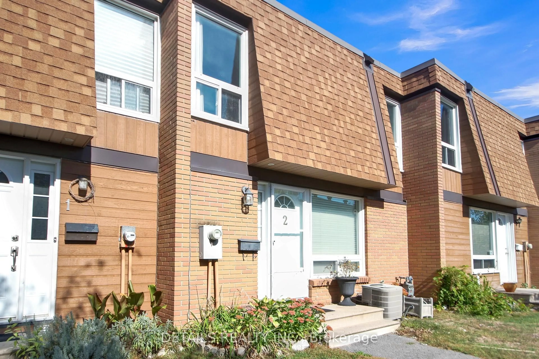Location, Location, Location. Don't miss your opportunity to buy into one of Ottawa's premiere neighbourhoods on a super nice street across from a great park. This 3 bed 2 bath condo is sure to make you say "YES, I'm home!". Walk into the large tiled foyer with tons of space to welcome your family and friends. Large, bright, living room features picture window looking out onto Marquis park. Dinning room is big enough for the whole family and then some. Kitchen features tons of cupboard space and counters just waiting for your inner gourmet to cook up a feast just in time for the holidays. The second floor was originally a 4 bedroom but converted to a 3 giving you an oversized master bedroom with a sitting/dressing area 2 closets and a wall sized closet system. No fighting over closet space here! 2 additional generous bedrooms and a full bath complete the up-stairs. The basement rec-room is ideal for the kids or entertainment/movie room. A bonus finished hobby room or office at the back gives you some added space for whatever you like. The low maintenance yard features patio stone and enough room for 2 included sheds, patio table and room to move or store all your gardening needs. Don't wait book your showing today! 24 hours irrevocable on all offers
Inclusions: Refrigerator, stove, dishwasher, washer, dryer, shed, pine shed, closet system in primary bedroom
