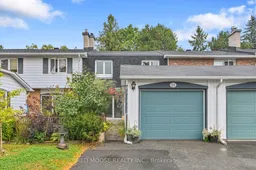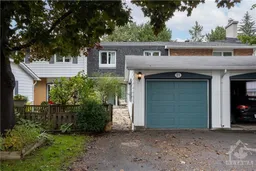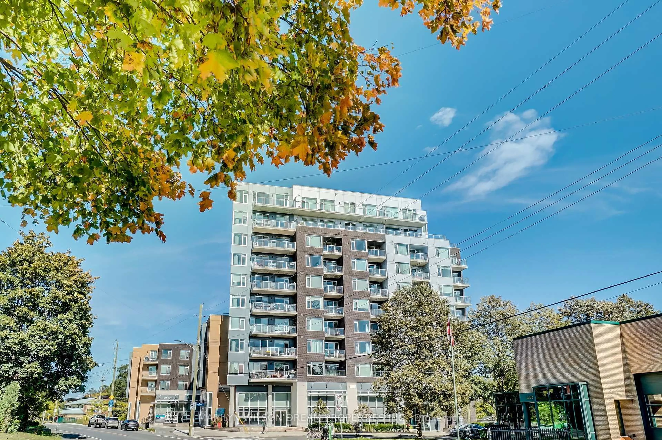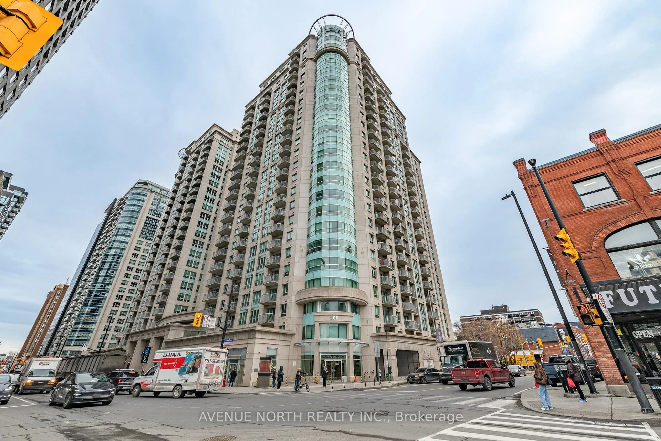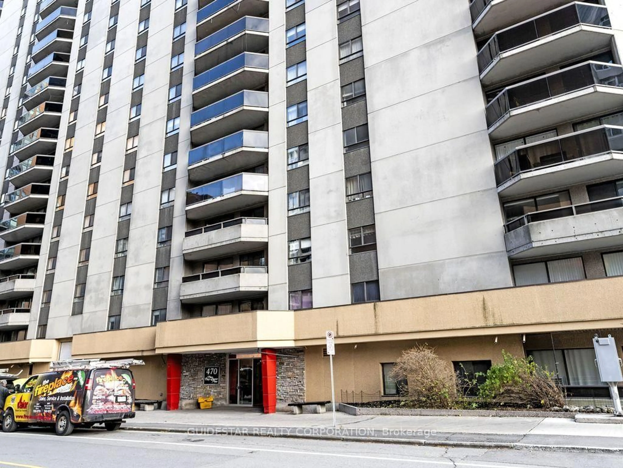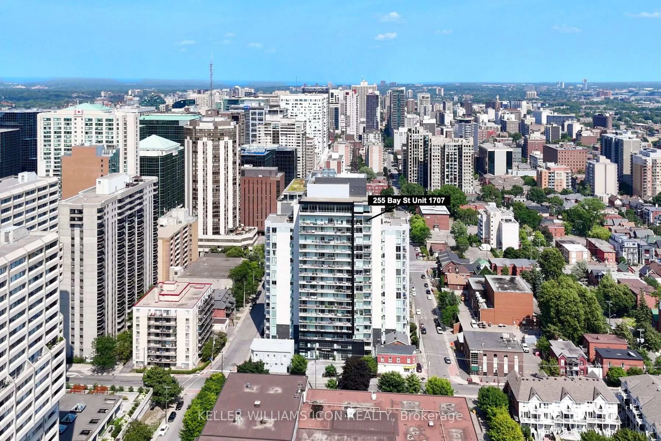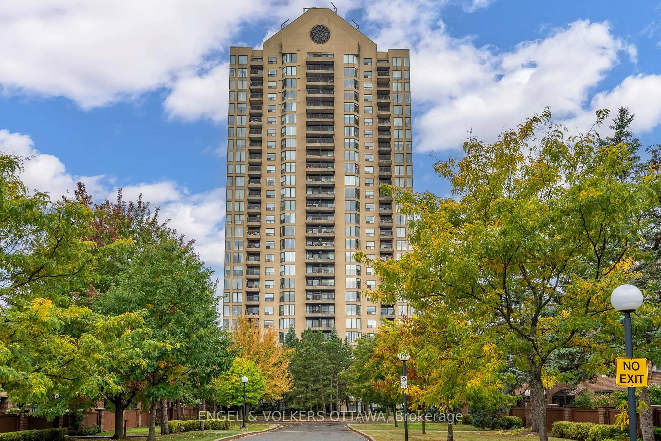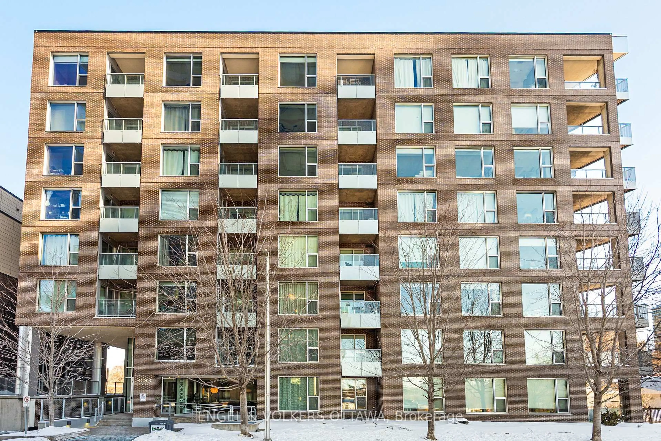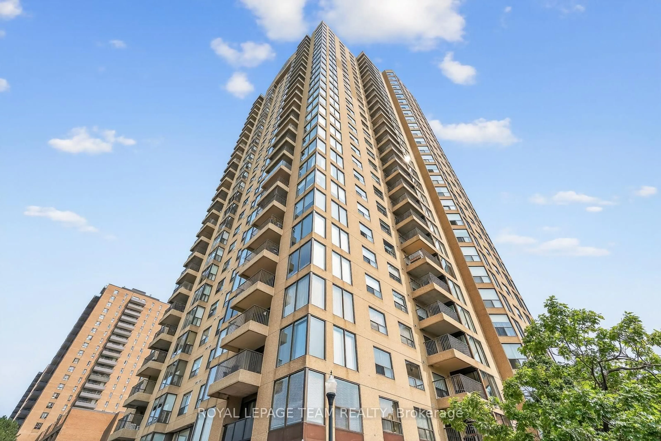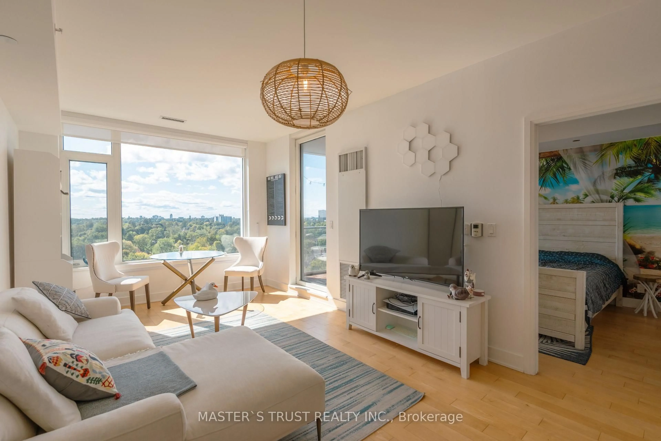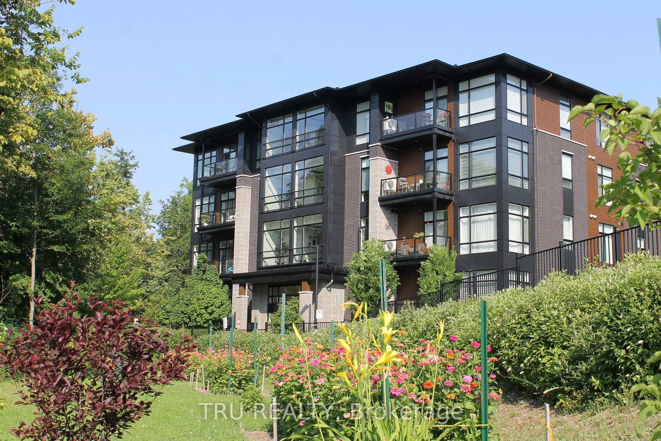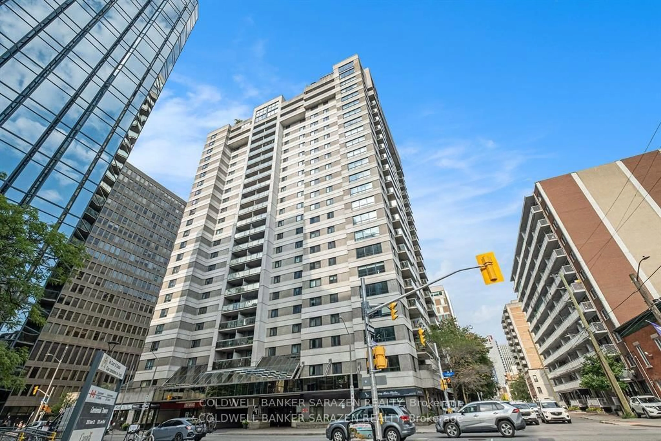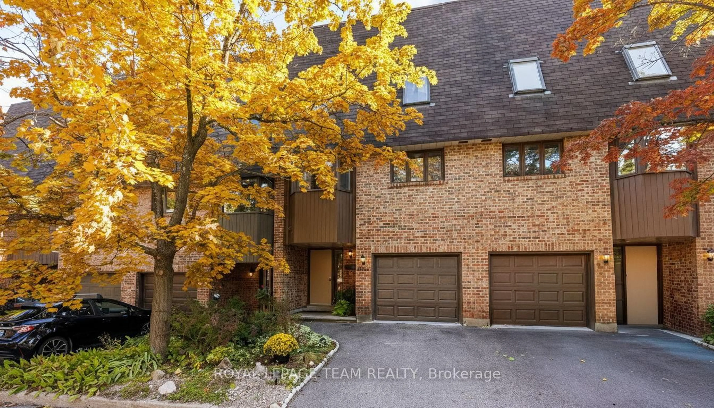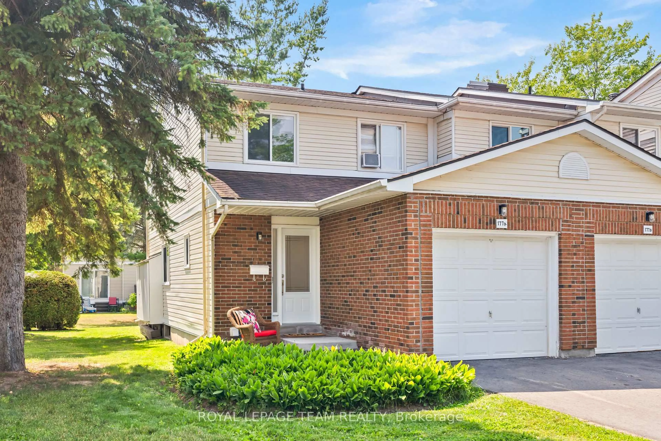Step inside and be impressed by the generous space and thoughtful updates throughout this beautifully renovated 4-bedroom, 3-bath home. The inviting main level features gleaming hardwood floors (2019), a cozy wood-burning fireplace (inspected annually by the condo), and a modernized kitchen (2020) with stylish finishes including new stainless steel appliances (2020), butcher block countertop, backsplash, granite sink and faucet (2024), and cabinets which offer plenty of storage. All bathrooms have been tastefully updated featuring quartz countertops and new vanities, glass shower in the ensuite, and new modern tile in both showers. Upstairs, you will find 4 spacious bedrooms with ample natural light, while brand-new carpet on the stairs adds a soft touch underfoot. The primary suite offers an oasis retreat with a modern 3 piece bath through the walk-in closet with a sliding barn door, and balcony to sit and enjoy the tranquility of the tree lined exterior at the rear of the home. Other updates include roof & balcony (2015/2016), furnace (2012), most windows (2020/2021), washer & dryer (2024), new electrical panel (2020) with full ESA certificate. Move-in ready and fully refreshed this condo townhouse truly delivers comfort, style, and value. Enjoy the beautiful outdoor pool in the summer months, walking distance to Mooney's Bay, transit, and all your daily amenities. 10 minutes to LTR, 10 minutes to Carleton University, 20 minute commute to downtown & Ottawa U.
Inclusions: Fridge, Stove, Hoodfan, Dishwasher, Washer, Dryer, Auto-Garage Door Opener, Curtain Rods, HWT, Wood & Wood Rack at Front Entrance, TV & TV Mount, 2 Ceiling Fans
