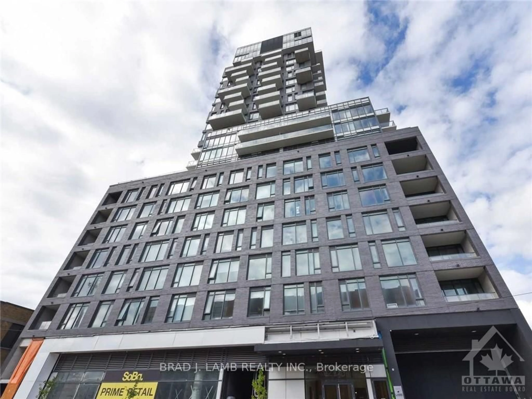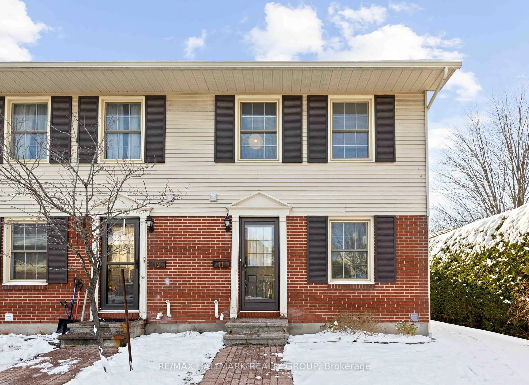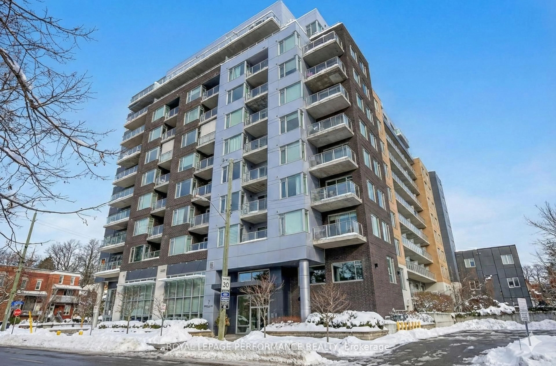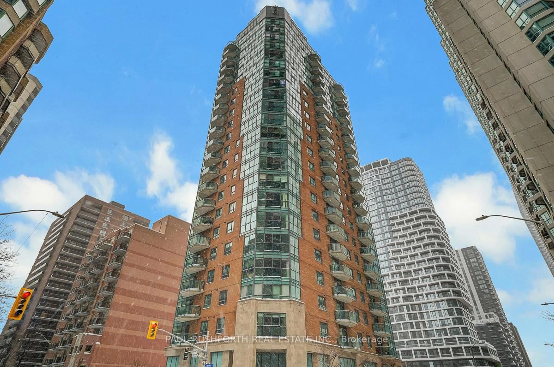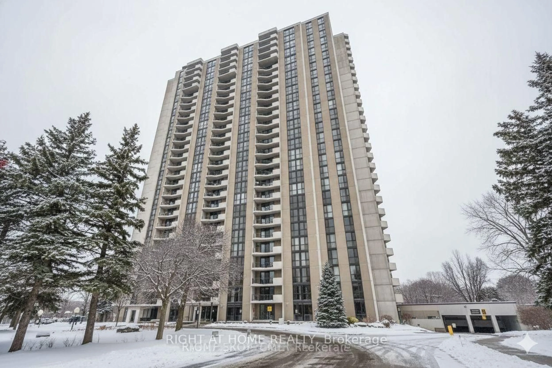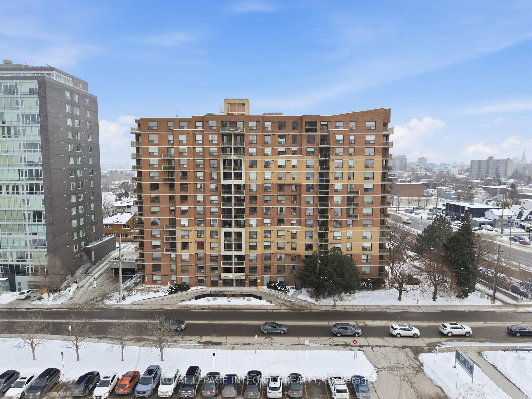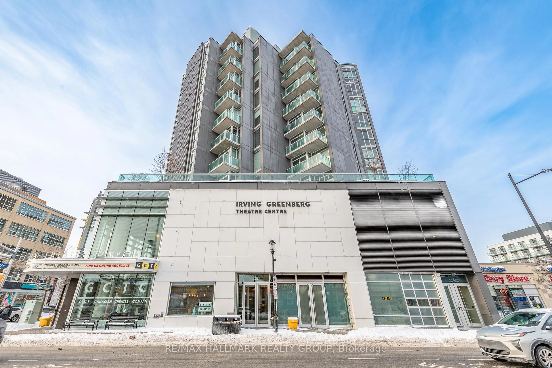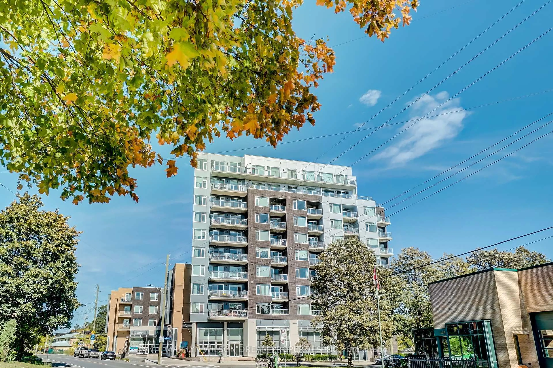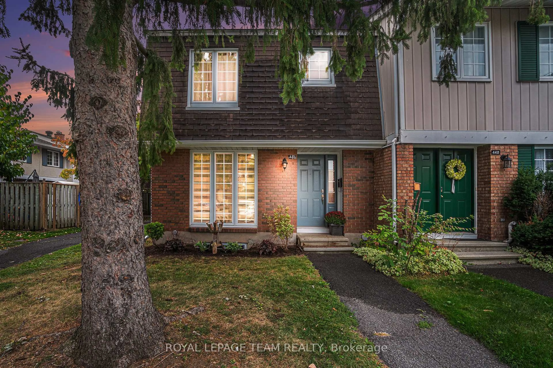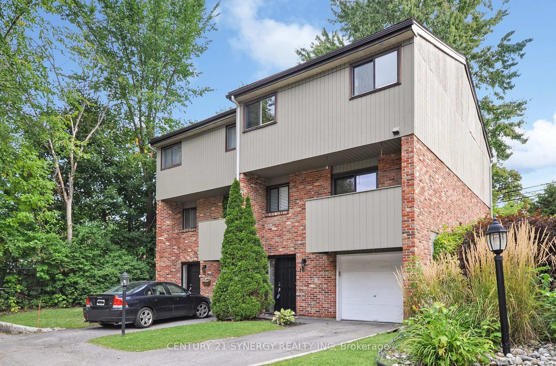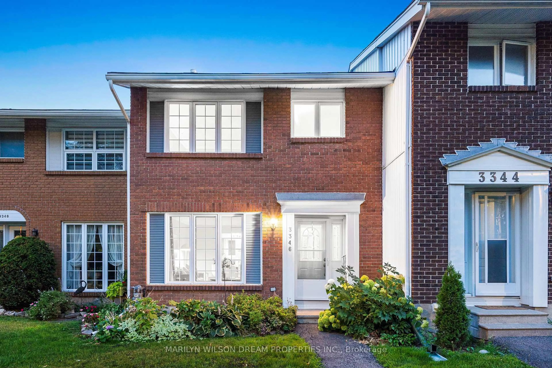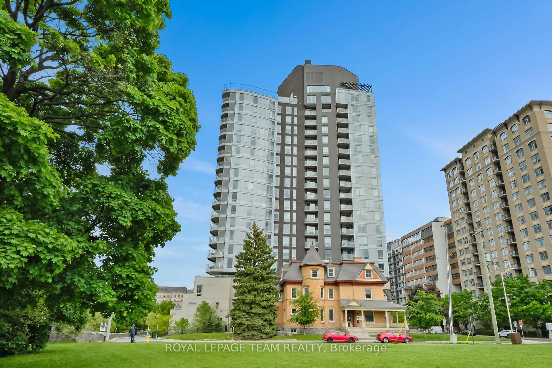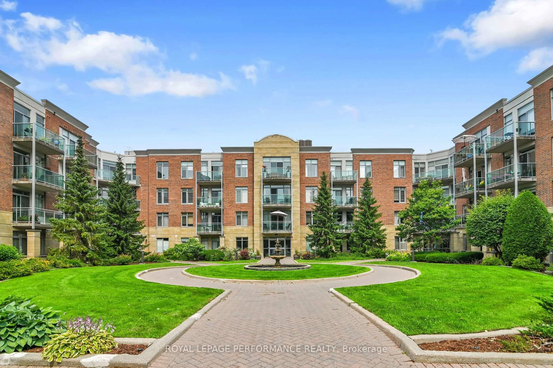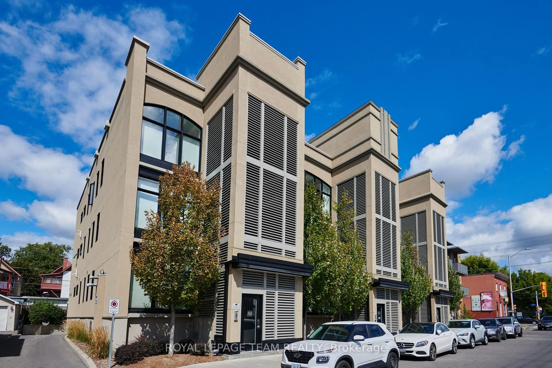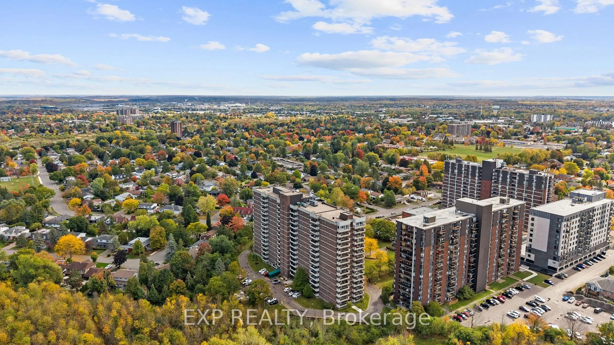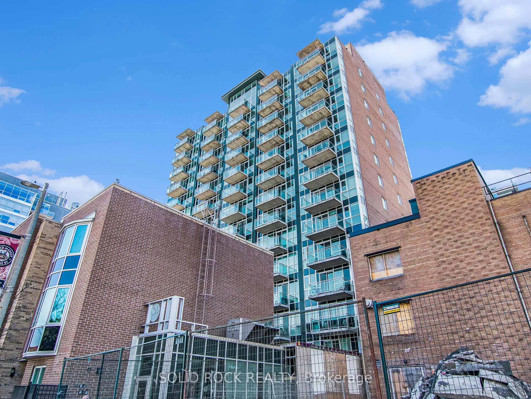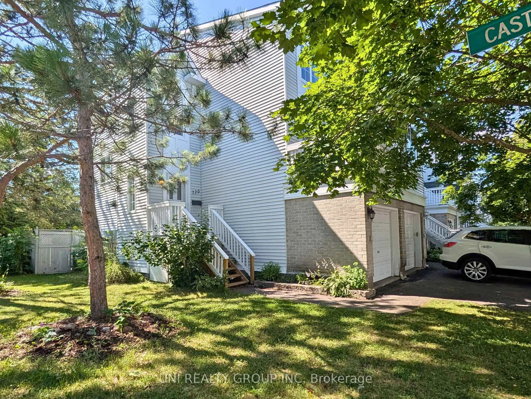Tucked into a quiet, tree-lined enclave of Blossom Park, this is the kind of house that feels like home. The layout unfolds in a way that each space is connected, yet distinct. The bright living room with vaulted ceilings, large windows, and a wood-burning fireplace set a welcoming tone. Patio doors open to a private, treed patio, offering a quiet spot to unwind or entertain with ease. Just above, the dining area overlooks the living space, creating an open, airy feel that brings in plenty of natural light. The eat in kitchen is both practical and inviting, with freshly painted cabinetry, a new fridge, and a spacious eating area alongside the laundry area, which is an everyday convenience that makes life simpler. Upstairs, 3 comfortable bedrooms include a spacious primary suite with an updated ensuite, plus two additional rooms ideal for family, guests, or a home office with another full bathroom. On the lower levels, you'll find a powder room, family room, and utility area. Freshly painted throughout, the home feels bright, calm, and move-in ready. Set within a well-managed condo community with low fees and surrounded by parks, trails, and everyday conveniences, this home offers that rare mix of privacy, practicality, and connection. A relaxed, easy-to-live-in home in one of Ottawa's most established neighbourhoods, welcome to 1404 Forge Street.
Inclusions: Fridge, Stove, Dishwasher, Hood Fan, Washer, Dryer, Curtain Rods
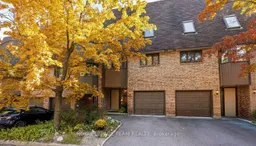 39
39

