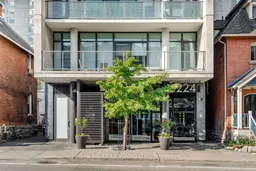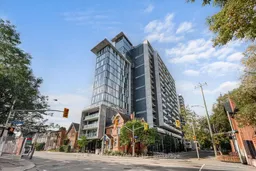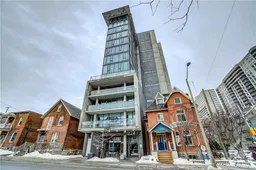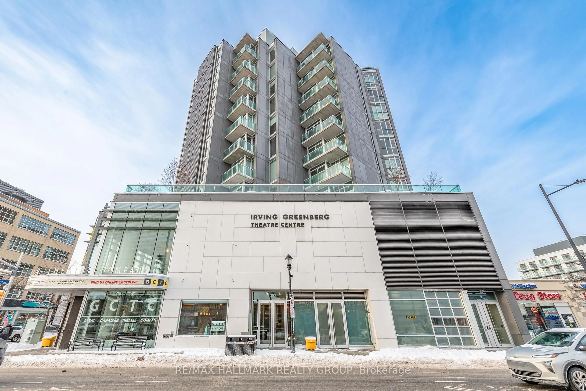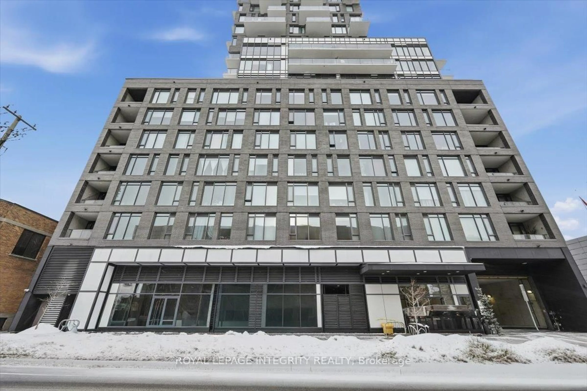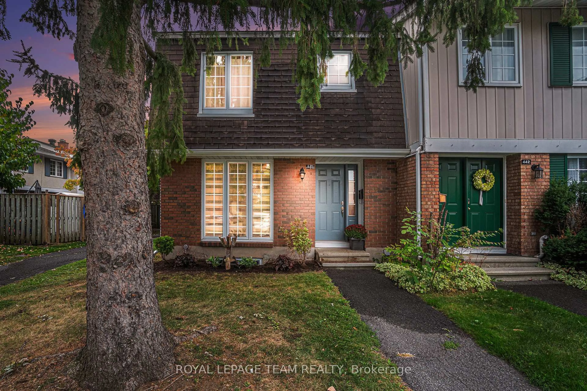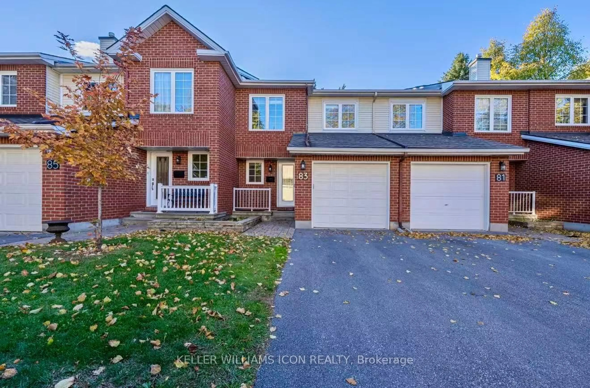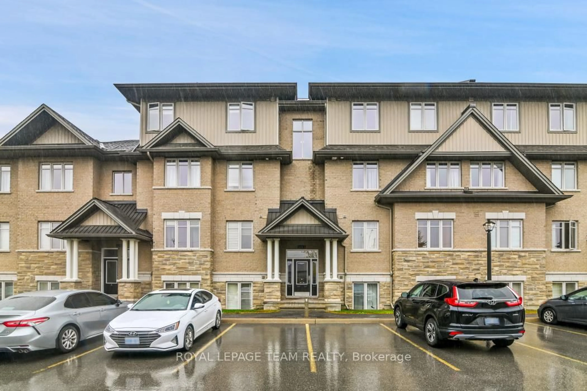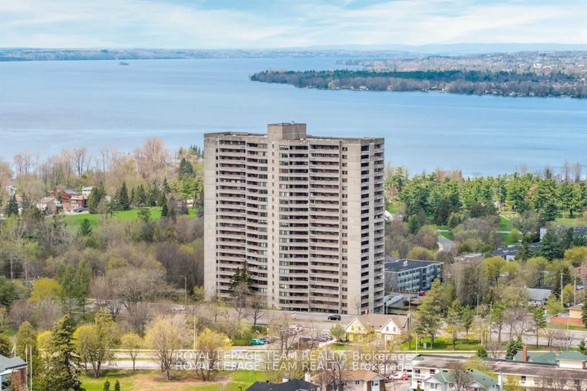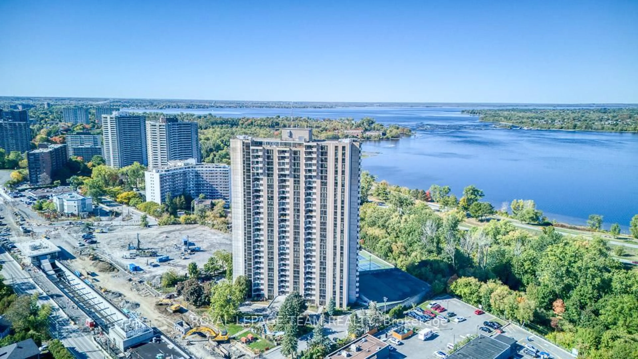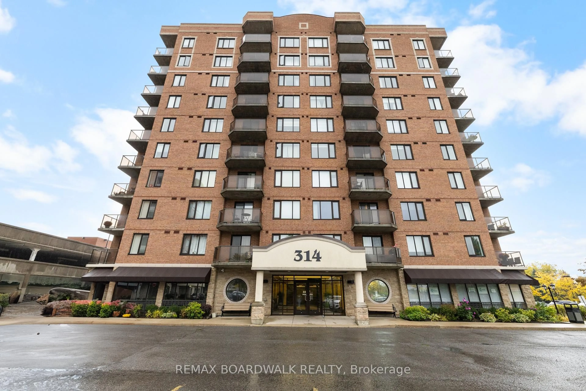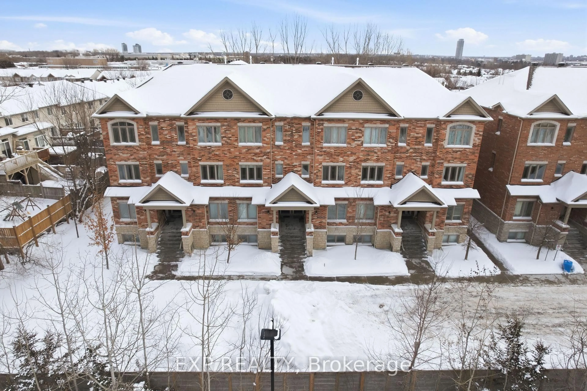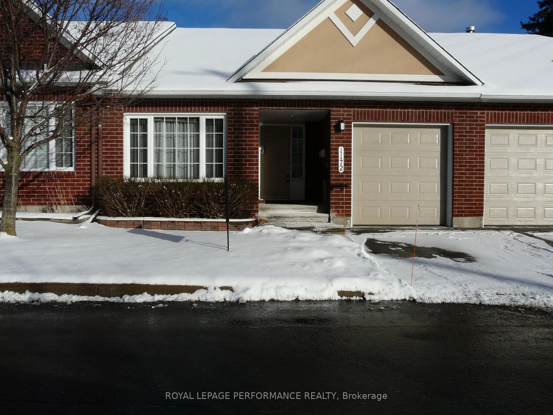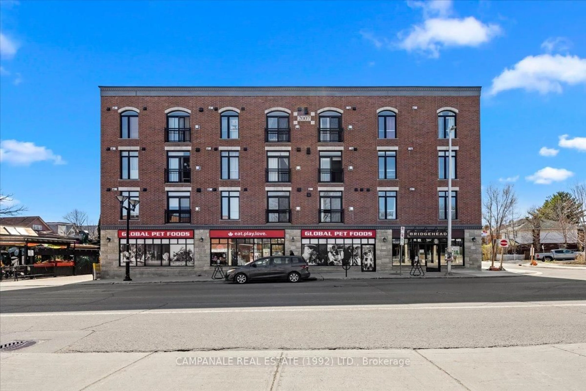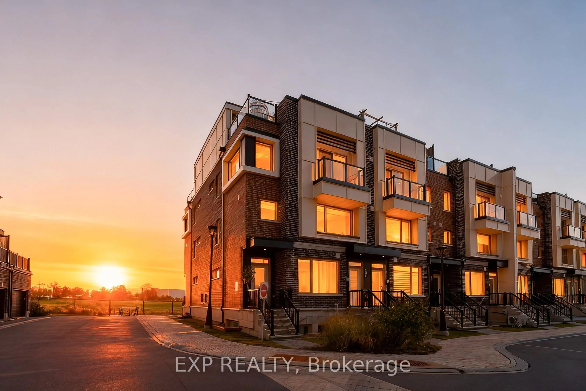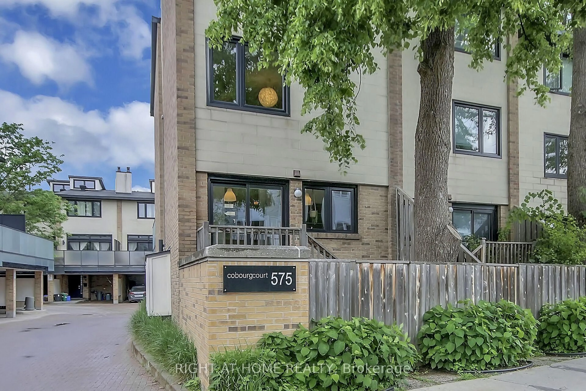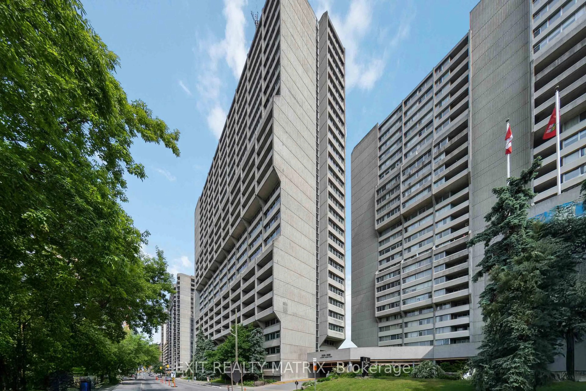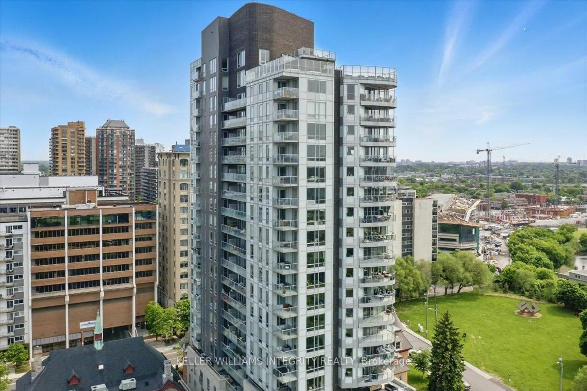In a world of uniformity, one building dares to reshape the Ottawa skyline - a fortress of glass and steel where design meets drama. 224 Lyon Street rises. This fall, the Gotham Building unveils Suite 1111, an urban sanctuary in cinematic Centretown. A versatile layout, this one bedroom plus den could easily work as a two bedroom, a real alter ego. With an all-star line-up: underground parking and locker, a north-facing balcony with BBQ hookup, and sweeping views of the city's core. Over 750 sq. ft. of open-concept living. Hardwood floors. Quartz counters. Plenty of prep space. A gas stove and high-end appliances. A spacious four-piece bathroom, floor-to-ceiling windows and sliding doors plus ample closet space. Condo fees that cover heat and water. Plus: communal BBQs, party room, a full-time concierge, and Gotham's own virtual marketplace , your own secret hub for guest parking and community posts. Step outside to an A-list neighbourhood: eclectic restaurants, buzzing pubs, parks, coffee shops, recreation centres, retail, and Ottawa's downtown business district. Walk to Jack Purcell, Tech Wall, and McNabb off-leash dog parks. Shop at Independent, Farm Boy, or the brand-new Food Basics. Every street tells a story. Every hero needs a lair. Let Gotham's skyline be your signal. Now showing: Suite 1111. Limited engagement. Contact your Realtor.
Inclusions: Fridge, Stove, Washer, Dryer, Dishwasher
