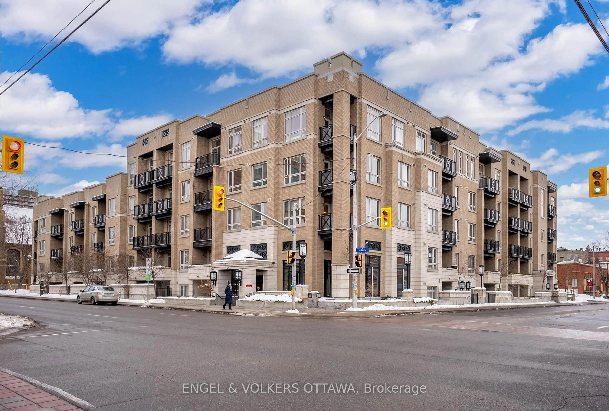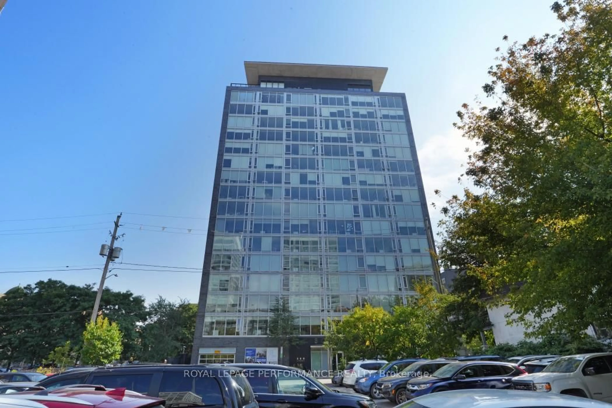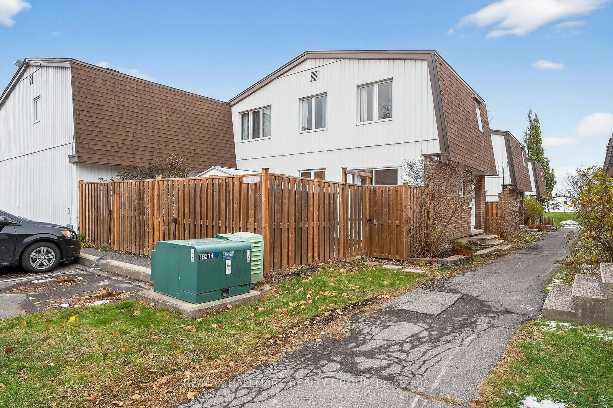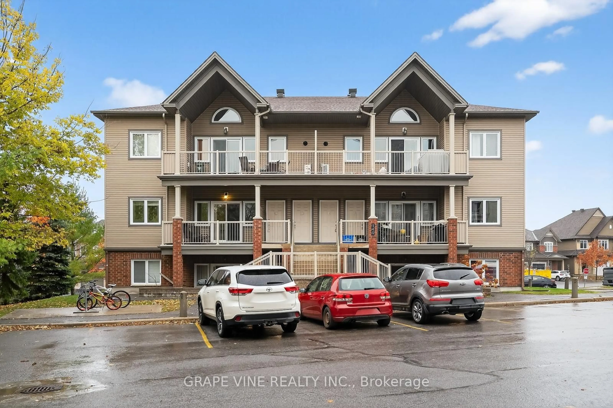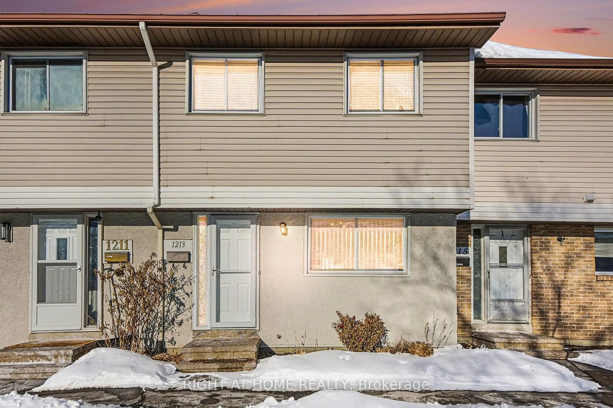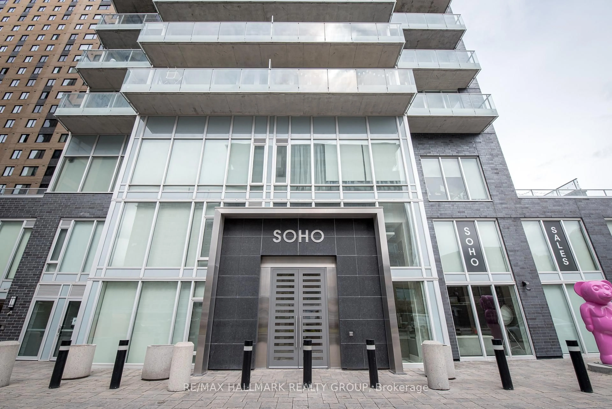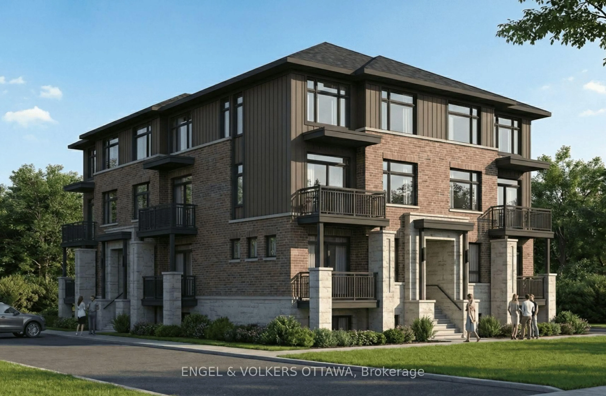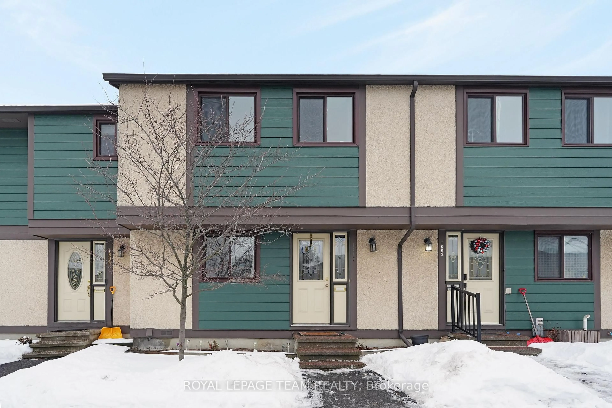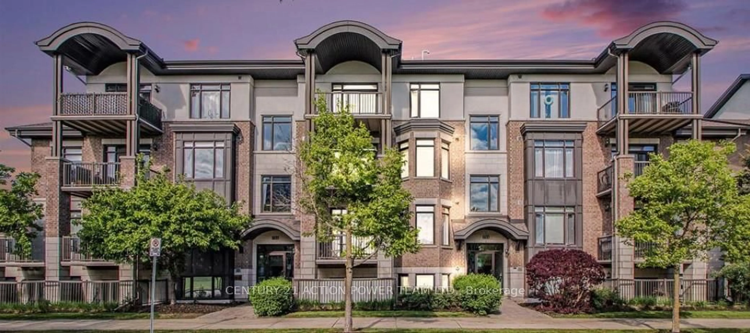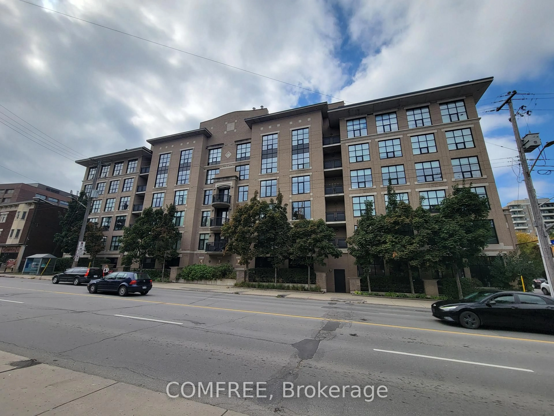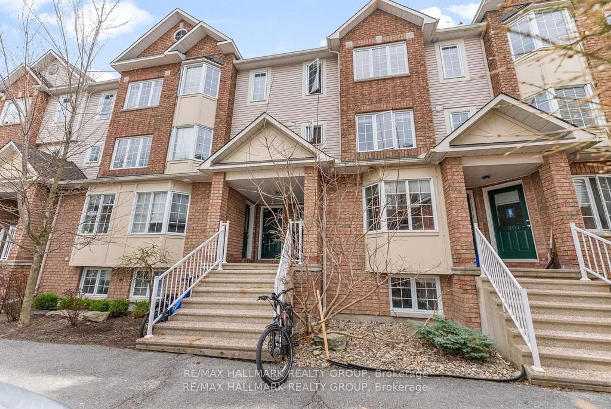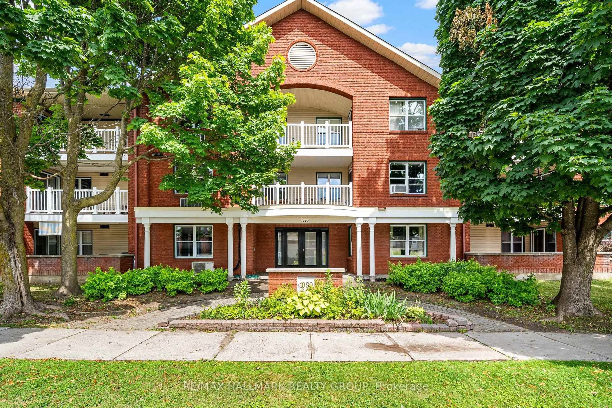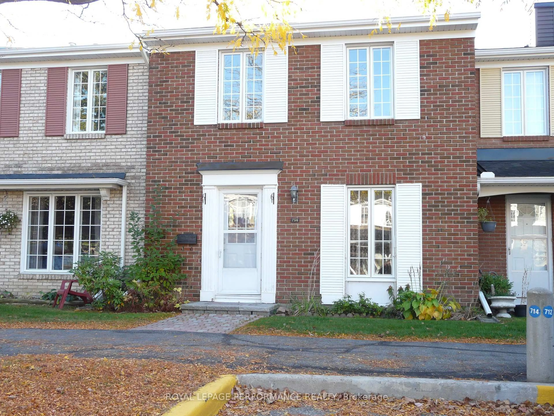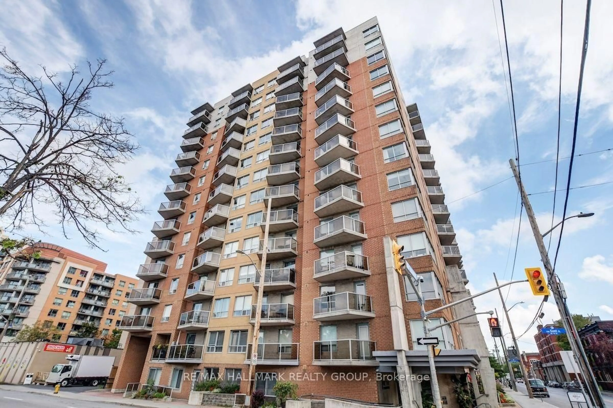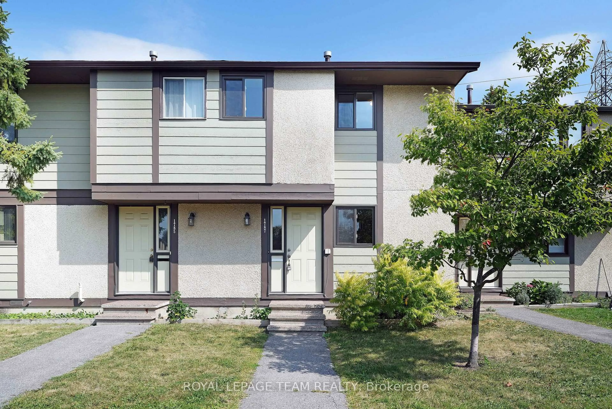Originally a four-bedroom, this Campeau-built 3 bedroom, 1.5 bath townhome has recently undergone extensive updating and is in move-in ready condition. The fourth bedroom was incorporated into the Primary Bedroom by previous owners, creating a large and sunny west-facing space, overlooking one of the development's three treed interior courtyards. This family-friendly location offers so many easily accessible amenities- ~1-2 minutes to the 174 (EB & WB) and a 9-minute walk to the future Montréal Road LRT station. Colonel By Secondary School (International Baccalaureate Diploma Programme), Dominion Brewing, Almanac Urban Mill & Bakery, Cuppa Chico Coffee & Kitchen, Michael's Dolce, Shefford Road Dog Park, Richcraft Sensplex, and Metro are all within walking distance. Brand new IKEA Kitchen with 5-drawer pantry, 2-tier Lazy Susan, and under-cabinet lighting. Freshly painted throughout with new carpets, baseboards, refreshed main level hardwood floors, foyer tile, and interior and closet doors on the main and second levels. Converted to gas heat in 2016, the wiring was pigtailed in 2014, and a new AC unit was installed in the late fall of 2021. Partially finished lower level with large rec room, part bath, and unfinished laundry/utility room. Added bonus of a detached single garage and mature landscaping. Backing onto Loyola Park, Beacon Heights is historically very well-managed, with a mix of many long-time residents, families, and very high owner-occupancy. The Sir George-Etienne Cartier Parkway and the Ottawa River Pathway are close by. Amenities include a heated salt-water outdoor pool and ample visitor parking. 48-hour irrevocable on offers.
Inclusions: Fridge, Stove, Dishwasher, Washer, Dryer (as is), Microwave, BBQ (used a few times, in "as is" condition), Window Coverings and Light/Ceiling Fixtures as installed, Mirrors as installed, Chest Freezer, Black IKEA cabinet in Kitchen
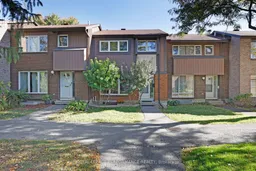 40
40

