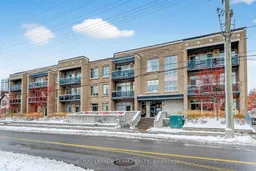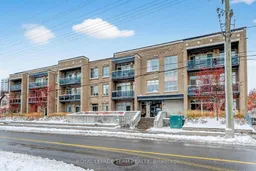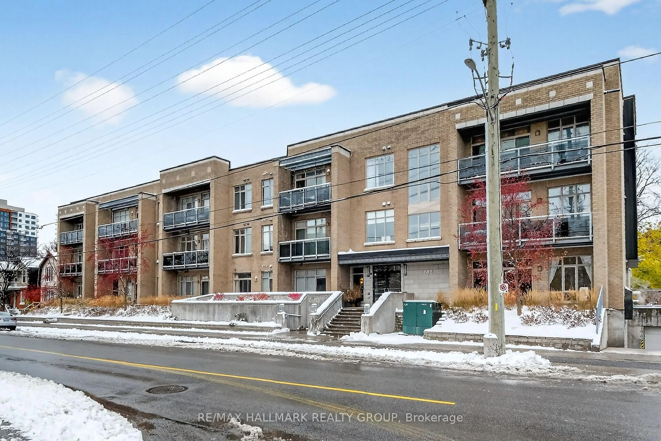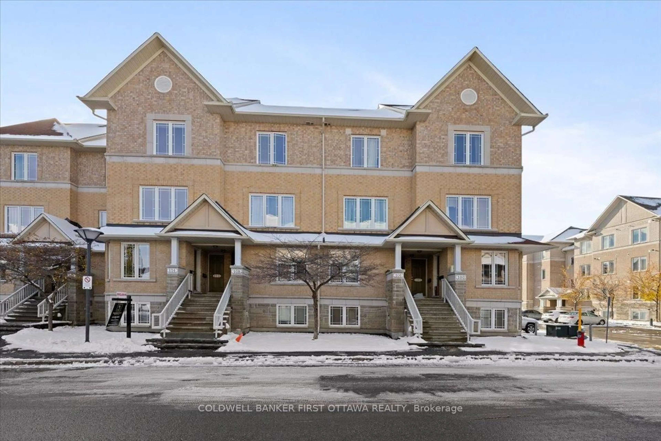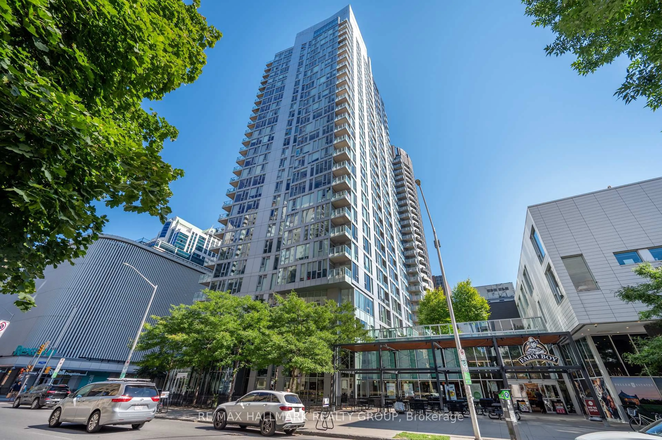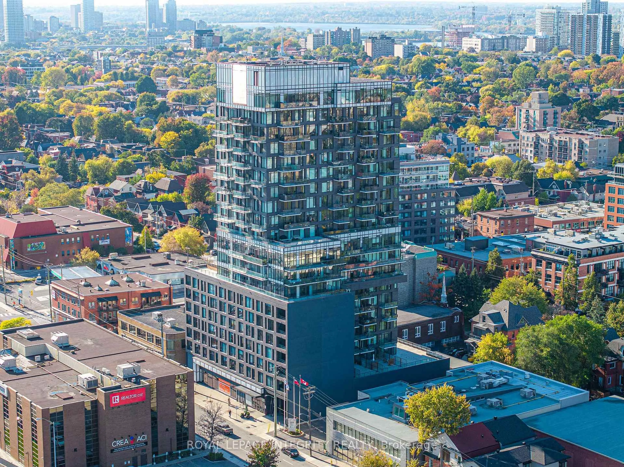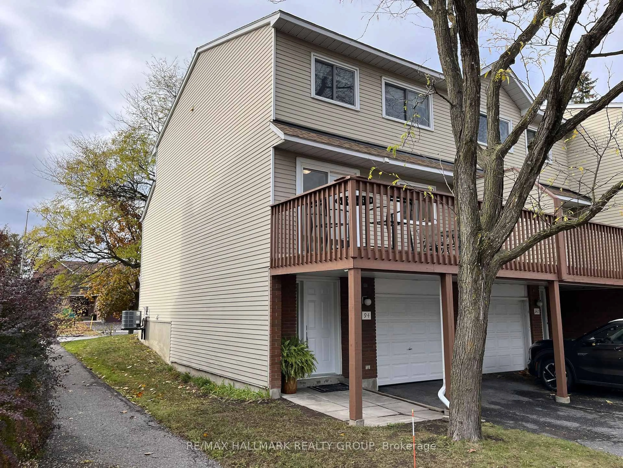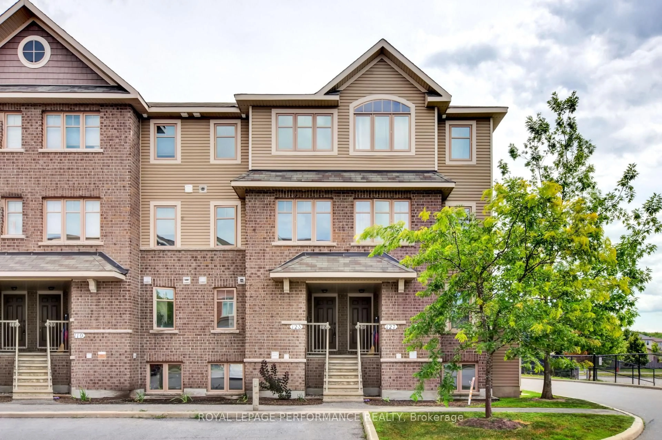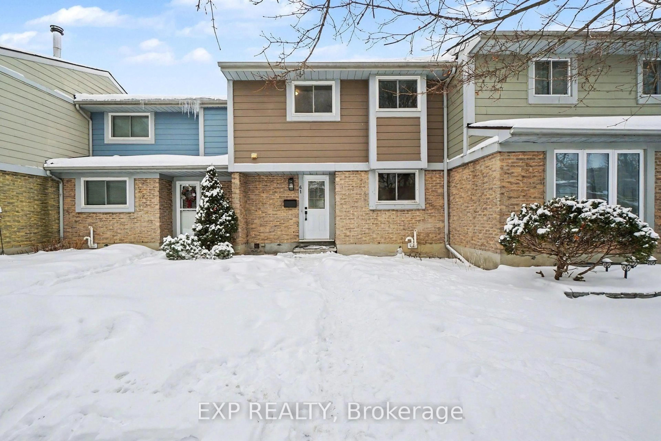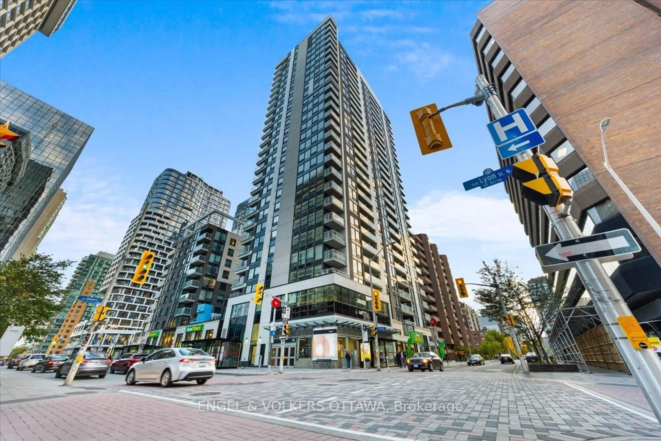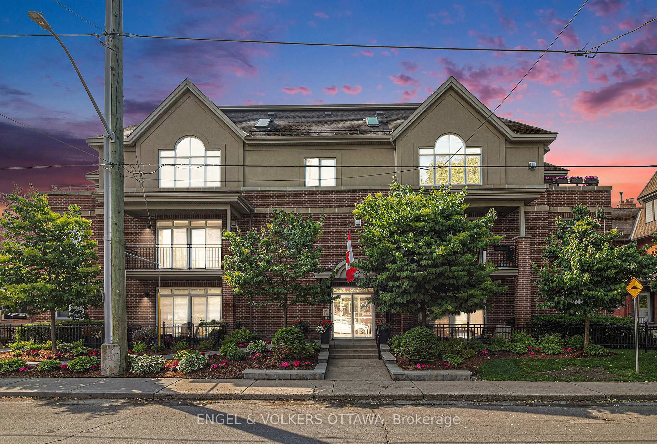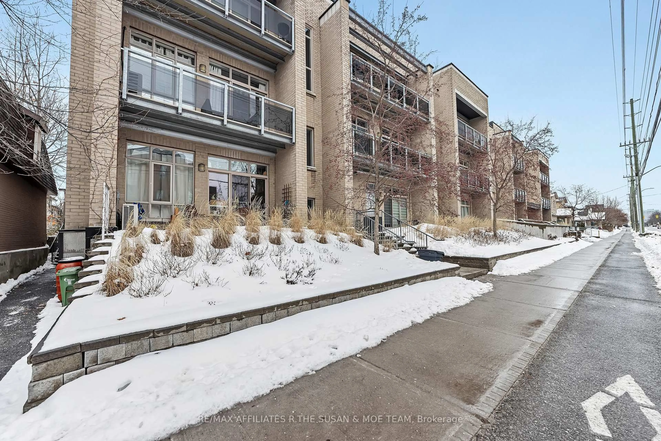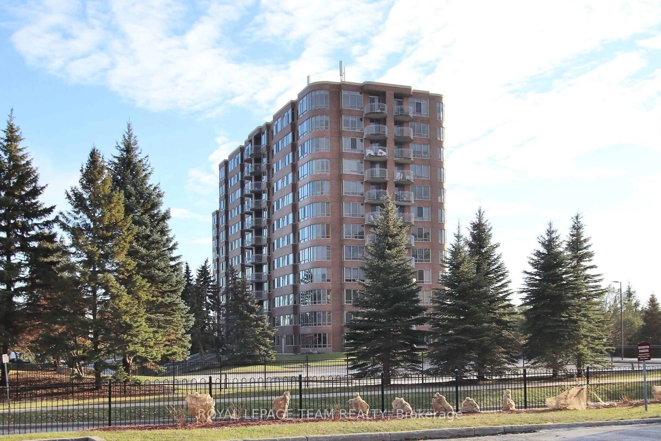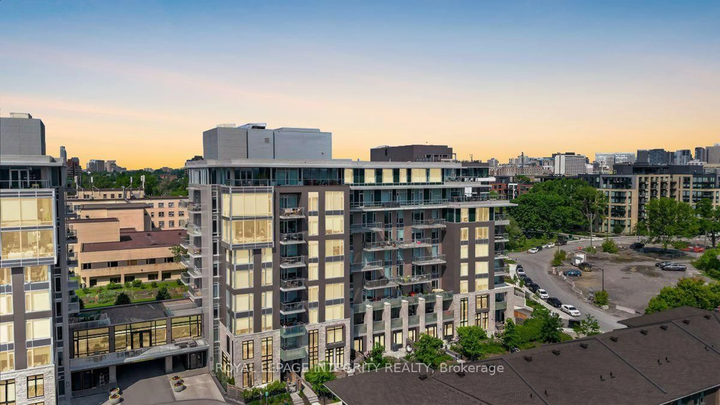Penthouse living has its advantages in this rarely offered 2-bedroom, 2-full-bath Westboro condo with a flexible layout. Perched above the rooftops and treetops on the quiet side of the building, this condo offers light, privacy, and an airy sense of space with nearly 10' ceilings and a wall of floor-to-ceiling windows. Move right in-fresh white walls, warm hardwood floors, and custom blinds throughout. The kitchen and dining area feature quartz countertops, a chic backsplash, stainless appliances, and a bonus bank of pantry cupboards surrounding a fabulous eat-at island. The open living space flows seamlessly to a private 20' west-facing balcony-perfect for summer dining and sunset views. The brilliant plan includes two private bedroom zones, each with sliding-door access: the primary easily accommodates a king bed and offers double closets plus a 5-piece ensuite with double vanity. The second bedroom doubles beautifully as a guest suite, office, or formal dining area. Two photos have been virtually staged to show design and decor options. Additional features include in-unit laundry with storage, underground parking in a heated garage, storage locker, fitness room, and visitor parking. Steps to Westboro's shops, cafés, and transit, with the 417 moments away-effortless, elevated urban living awaits.
Inclusions: See additional information sheet.
