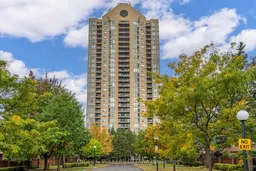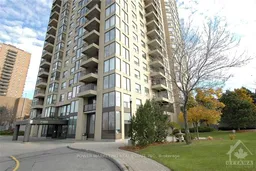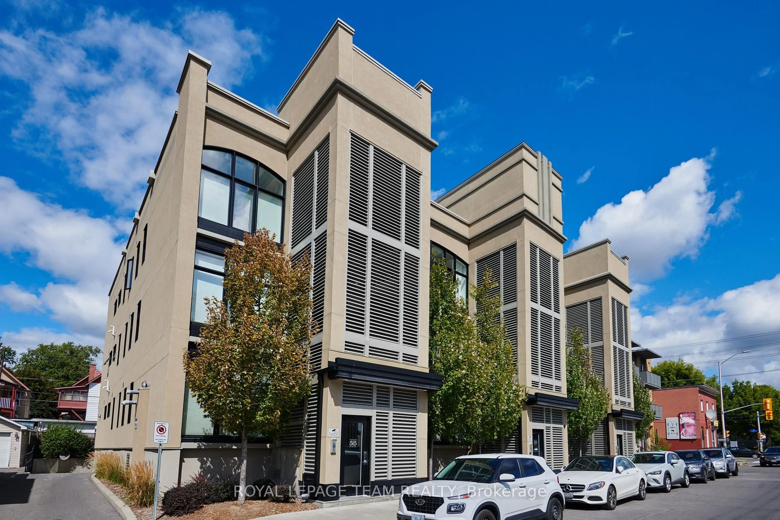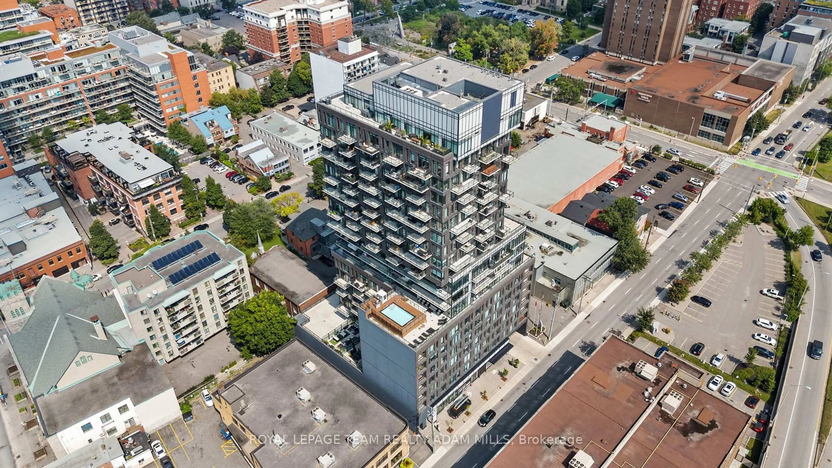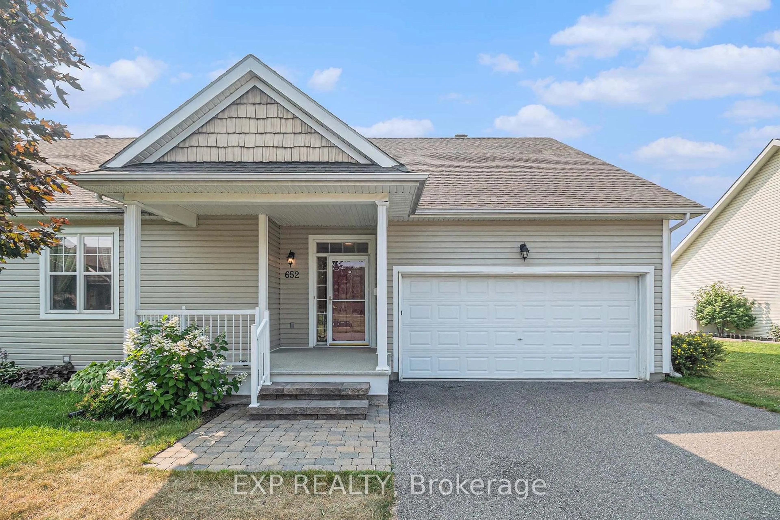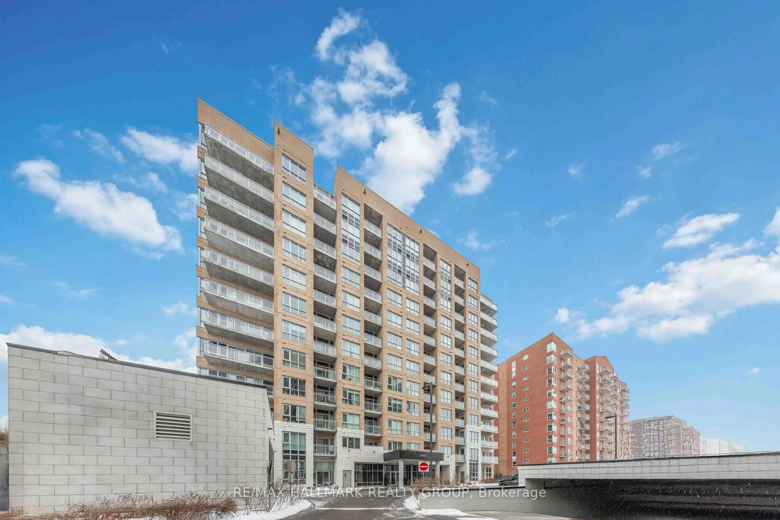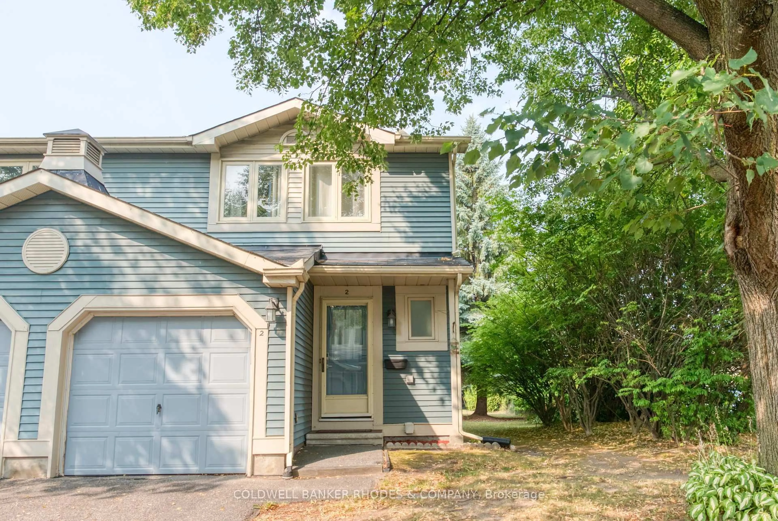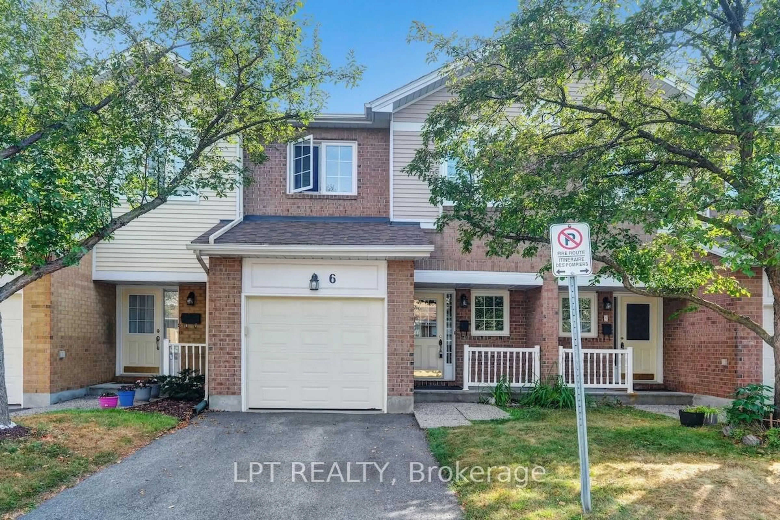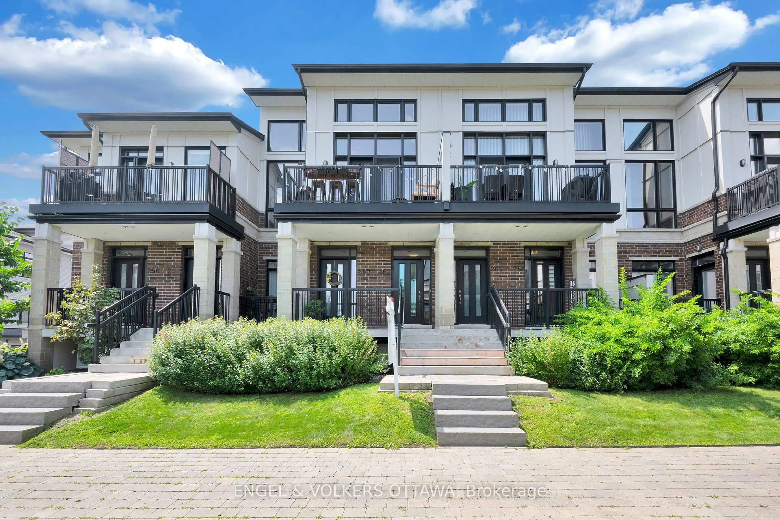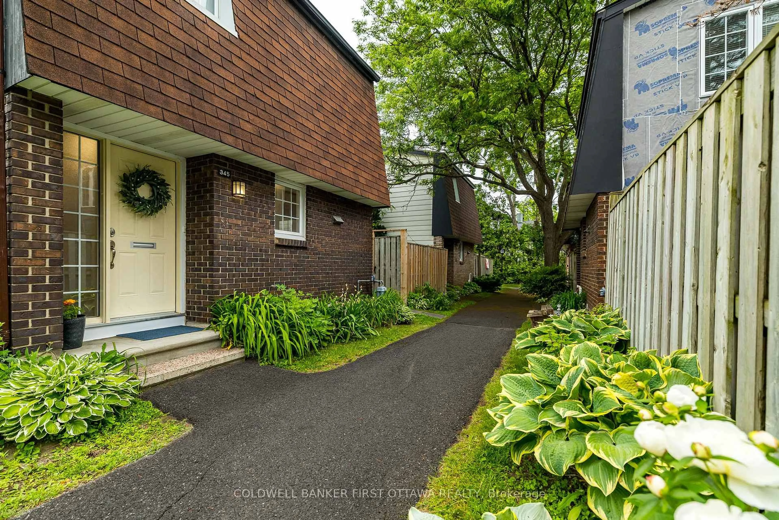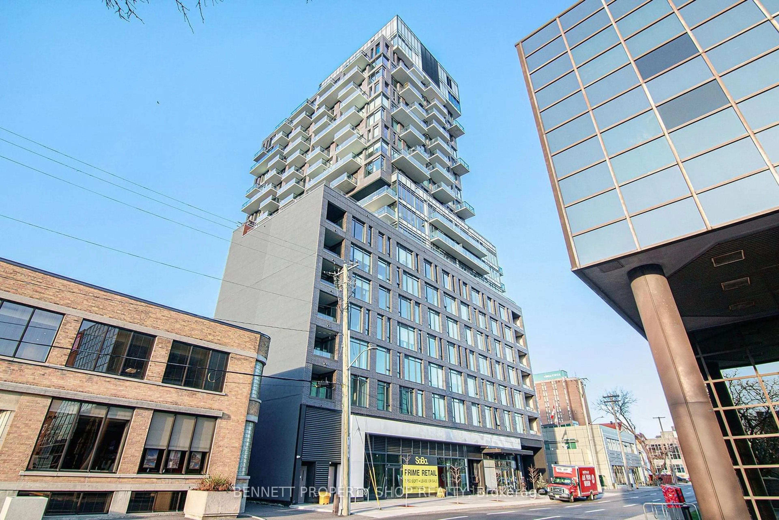Welcome to unit 1604 at 545 St. Laurent Blvd, an elegant and spacious 2 bedroom, 2 bathroom condo offering elevated living with panoramic views and resort style amenities, in a convenient and well connected location. This beautifully maintained unit features a bright open-concept layout with soaring windows and rich hardwood floors throughout. The kitchen is equipped with sleek cabinetry, high end appliances, and plenty of counter space ideal for both everyday living and entertaining. The living and dining spaces flow seamlessly to a private balcony where you can enjoy expansive views to the west and north and fresh air. The generously sized primary bedroom offers a walk in closet and private and renovated 4 piece ensuite, while the second bedroom is perfect for guests, a home office, or both. The unit also features a second 3 piece, renovated bathroom with gorgeous tiled walk in shower, and convenient in unit laundry. Underground parking and a dedicated storage locker are included for added convenience. Residents of this building enjoy an impressive list of amenities: an exclusive private park with an outdoor pool and tennis courts, a recreation centre with an indoor pool, gym, squash court, and sauna, a party room for entertaining, secure bike storage, and 24-hour security. Ideally located near shops, restaurants, transit, parks, and the Rideau River, this is a rare opportunity to enjoy space, comfort, and lifestyle in a truly complete package.
Inclusions: Refrigerator, stove, dishwasher, microwave/hood fan, washer, dryer, window blinds, curtains & rods.
