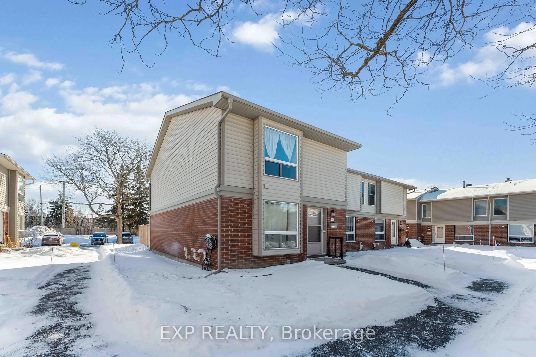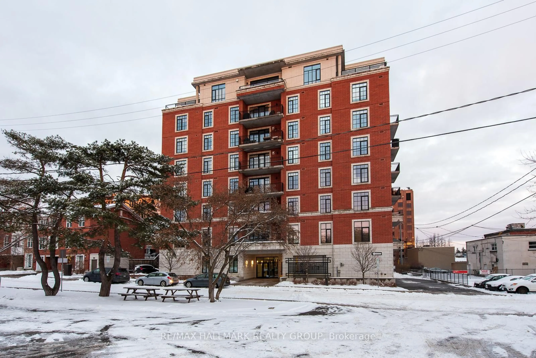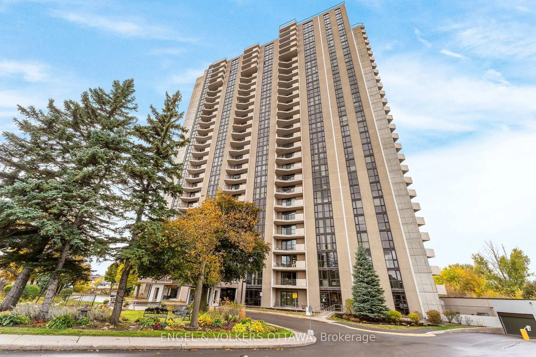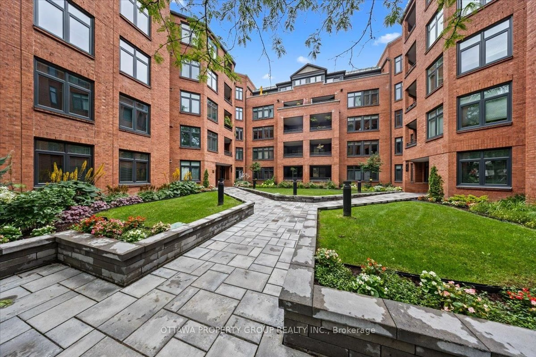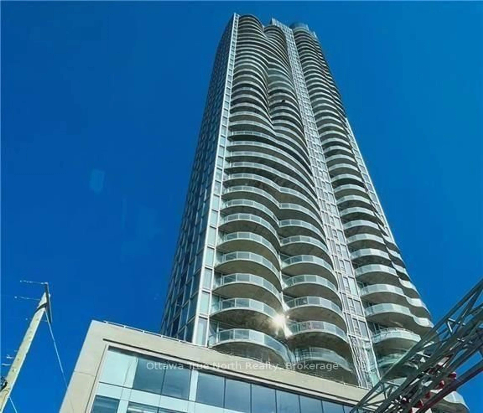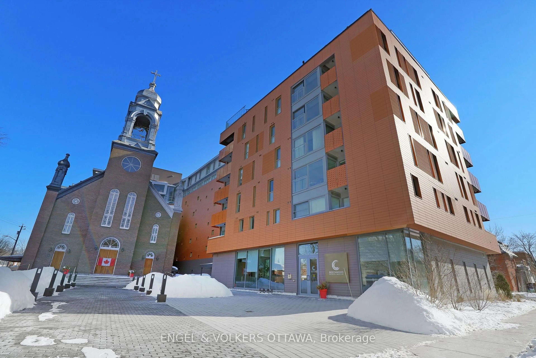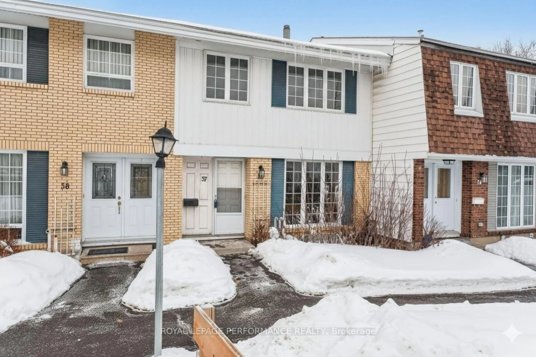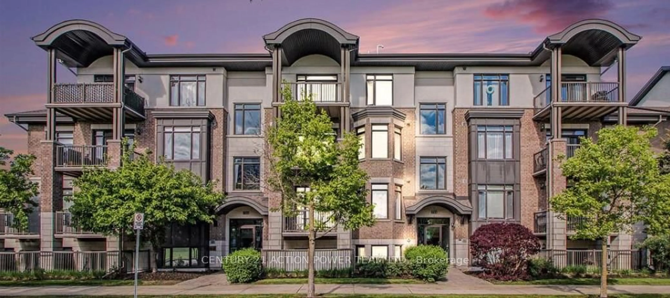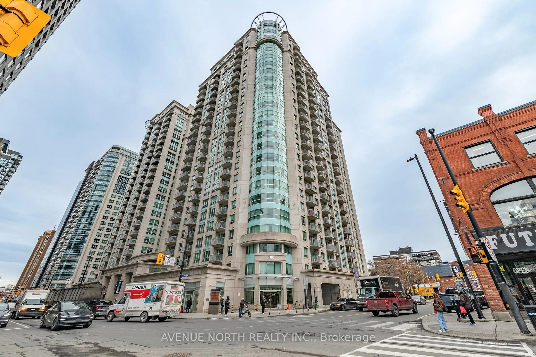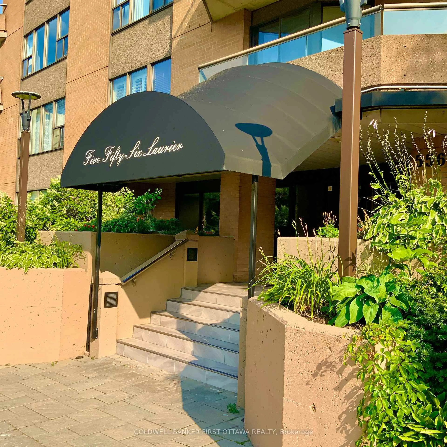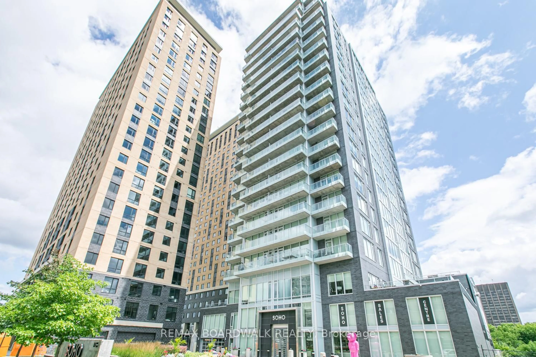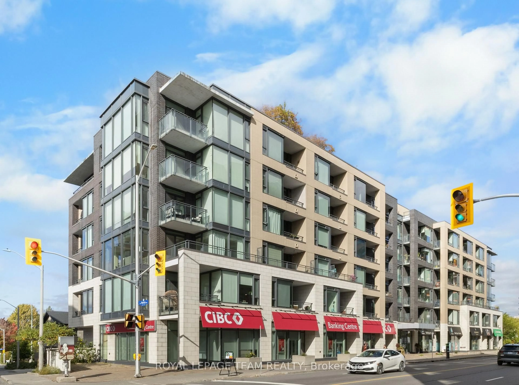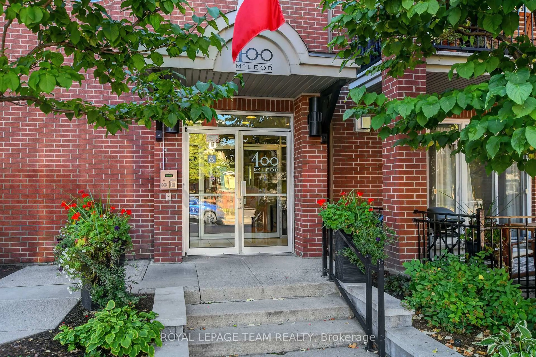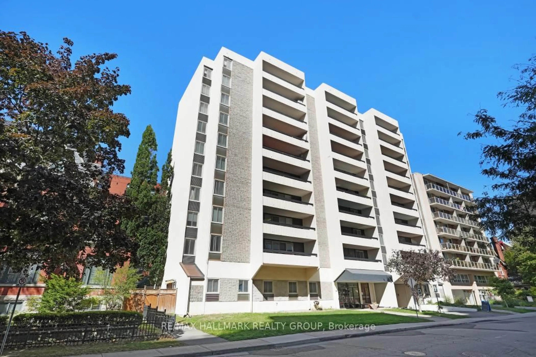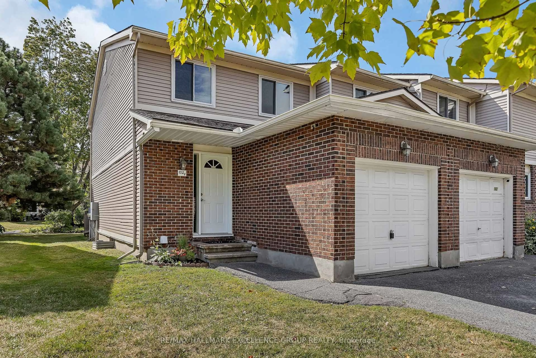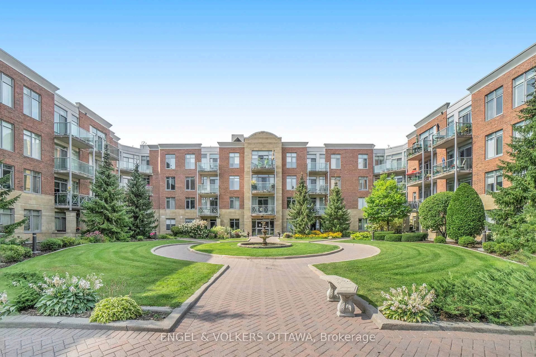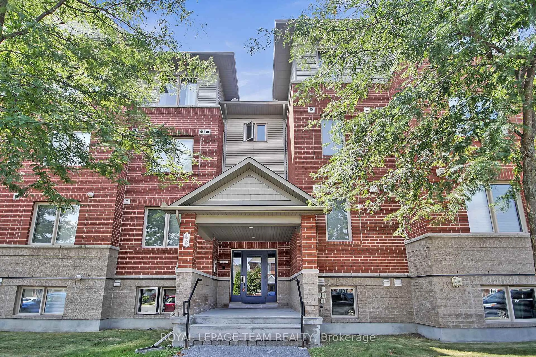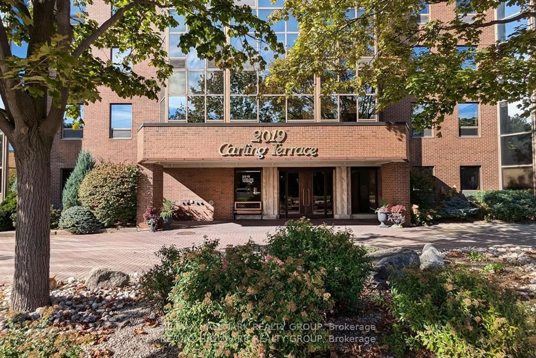Welcome home! You wont want to miss this stunning two bedroom, two FULL bath condo at The Laurier, an executive-style building in the heart of Ottawas Centretown. Perched high on the 22nd floor, this stunning CORNER condo showcases absolutely spectacular views North over the Ottawa River, the Gatineau Hills, and the LeBreton Flats, as well as sunny southern exposures. From serene sunsets to front-row seats for Canada Day fireworks, this suite offers one of the best vantage points in the city. Inside, the thoughtfully designed layout separates the bedrooms from the main living spaces, ensuring both functionality and privacy. High ceilings and expansive windows flood the unit with light all day, while south and northwest facing windows provide a refreshing, natural cross-breeze. The kitchen features rich cabinetry, granite counters and breakfast bar seating - perfect for the cooking enthusiast! The spacious Primary bedroom retreat features a luxurious walk-in closet and full ensuite with walk-in shower. A convenient second bedroom and full bath make the home ideal for families, professionals, or even those seeking a versatile guest space. The Laurier offers a friendly and professional community of residents. Building amenities are also truly exceptional: enjoy the convenience of a well-equipped fitness centre, indoor pool, guest suites and outdoor terrace. One underground parking space and a storage locker included are the cherry on top! Location is another standout feature - you're steps to Ottawas vibrant downtown core, offices, Parliament Hill, and the ByWard Market, as well as shops, restaurants, and cafes. Outdoor enthusiasts will love being so close to the Ottawa River pathways, while transit options are right at your doorstep. With its spectacular views, functional floor plan, welcoming community, and unbeatable location, this condo offers a rare opportunity to own not just a home, but a lifestyle. Come fall in love today!
Inclusions: Washer, Dryer, Refrigerator, Stove, Hood Fan/Microwave, Dishwasher, Window Treatments.
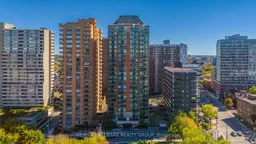 50
50

