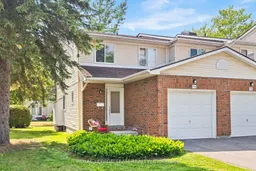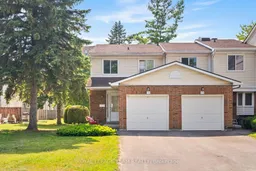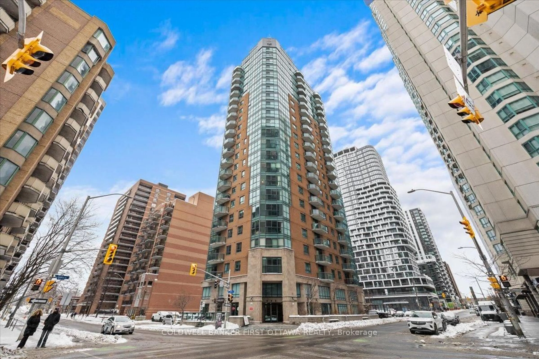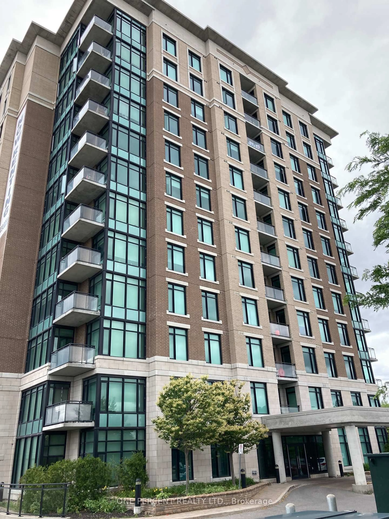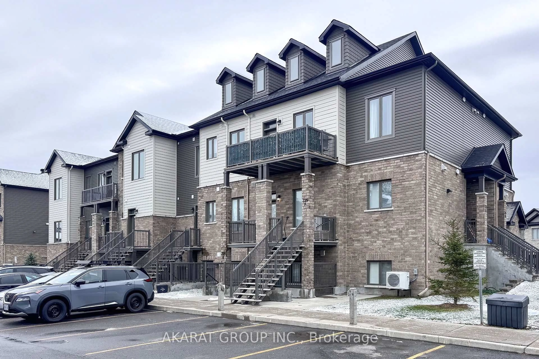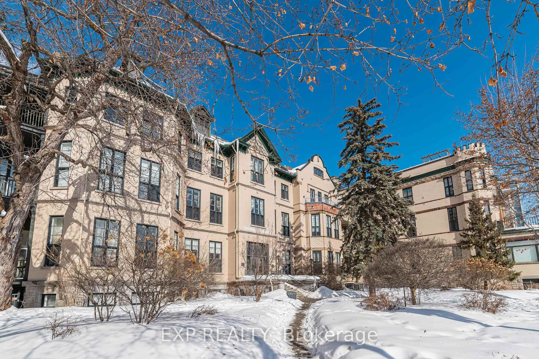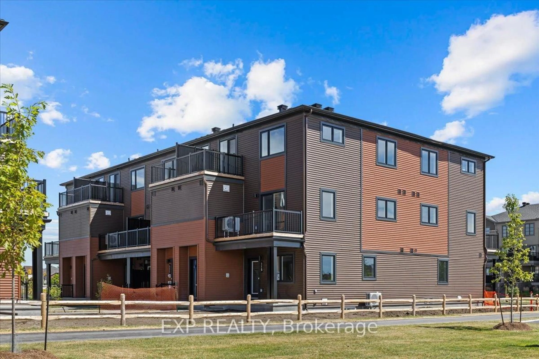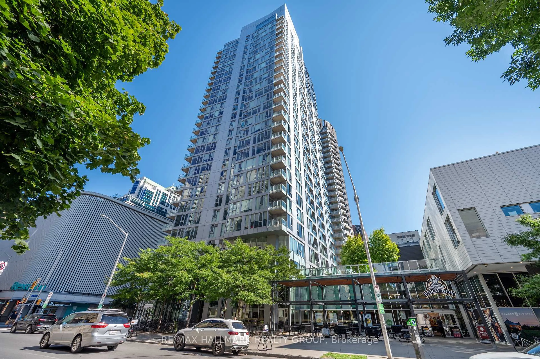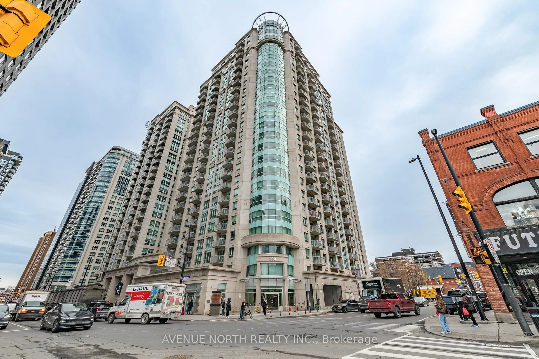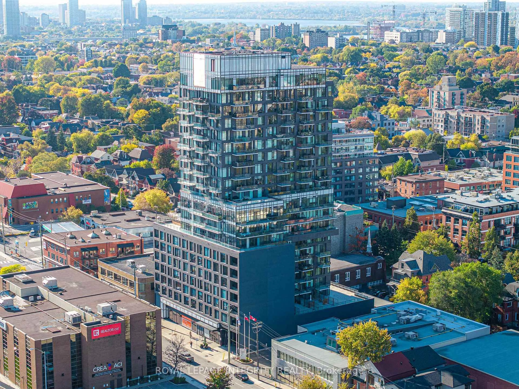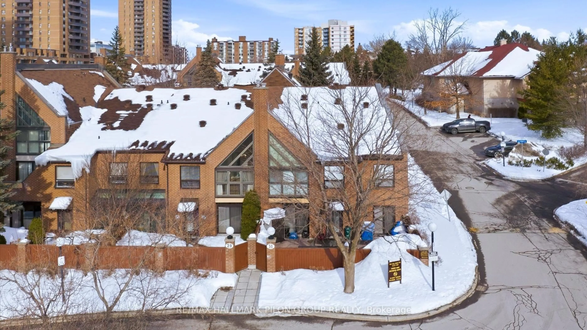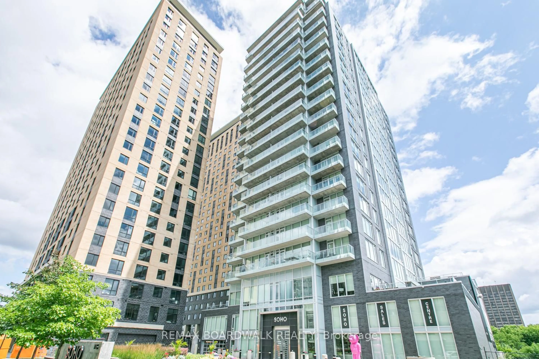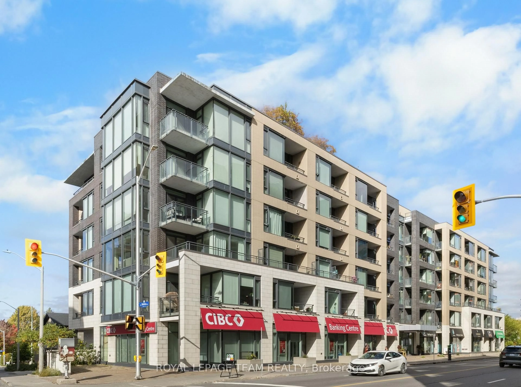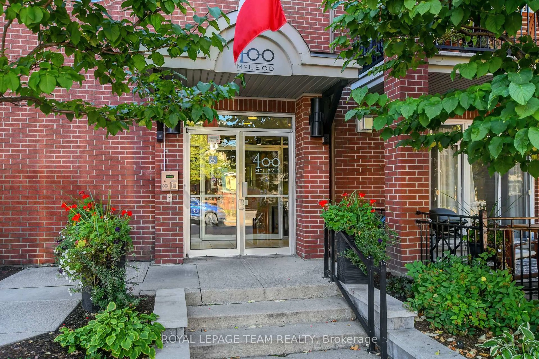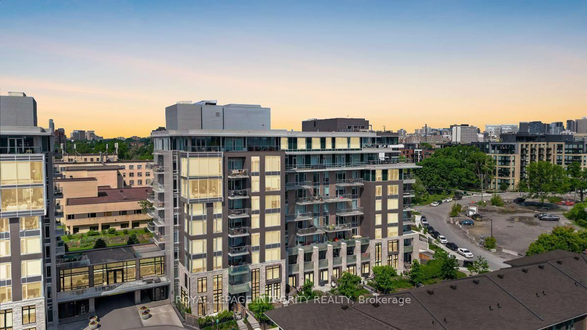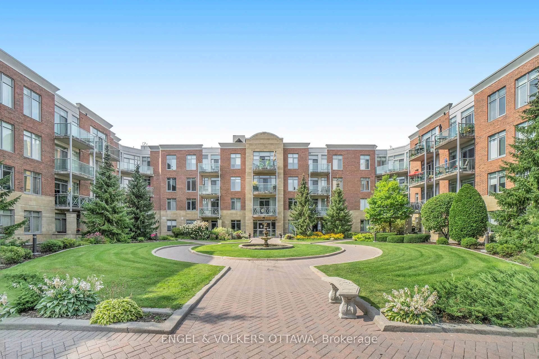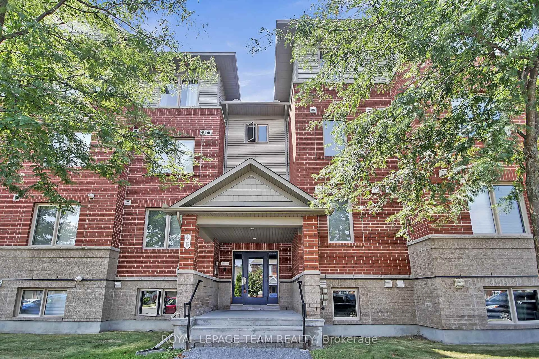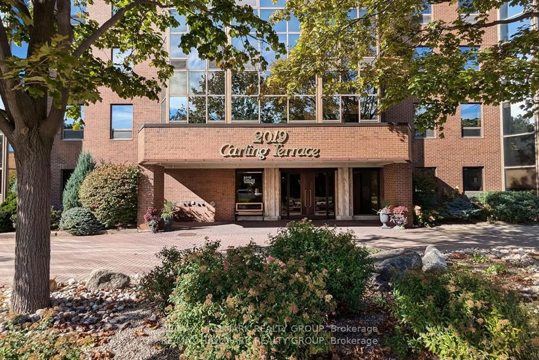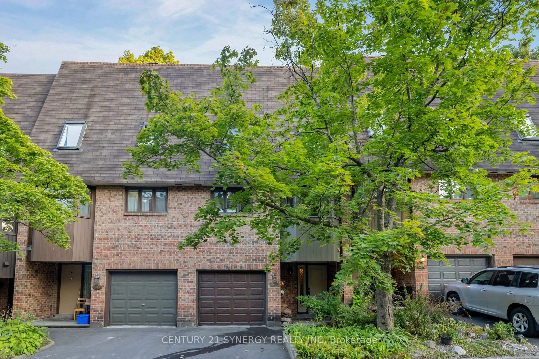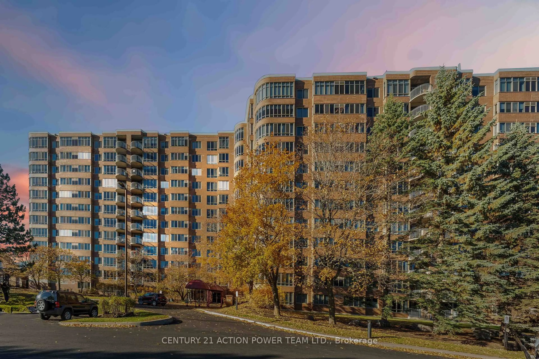Incredible value-added opportunity awaits. Nestled within a private enclave in the highly sought-after neighbourhood of Leslie Park sits this impressive, recently renovated gem. Welcomed through the bright foyer, with mirrored closet doors, where gleaming hardwood floors guide you through the sunlit main living areas, adorned with expansive windows that bring in a flood of natural light. The entertainment-sized dining and living room provides direct access to the backyard, a warm fireplace with a distinctive feature wall and a custom granite hearth as its focal point, offering a perfect setting whether you're hosting a formal dinner or an intimate gathering. Contemporary-designed kitchen features modern elements throughout, seamlessly combining style and function with granite countertops, stainless steel appliances, a ceramic backsplash, undermount lighting, and sleek cabinets. The second level highlights three spacious bedrooms and updated bathrooms, including the primary bedroom with a 2-piece en-suite and a walk-in closet. Additionally, the finished lower level presents the recreation/games room with recessed lighting, laminate floors, a laundry room, and a generous storage area. Over $100,000 spent on recent updates including; new maple hardwood on M/L, stairs & landing, large-format tiles, and laminate (20-22), kitchen (20), painted (20-2025), recessed lighting (20-22), bathrooms (21), appliances (20-25) Trane furnace & AC (22), basement (22), driveway repaved (25), electrical & plumbing. Condo fees include snow removal of driveway & walkway, grass cutting, window cleaning, chimney & gutter cleaning. Wonderful close-knit community close to shopping, schools, public transportation, Algonquin College, Queensway Carleton Hospital, indoor & outdoor recreation facilities, including many parks, Nepean Sportsplex, Graham Creek trails, and Bruce Pit. Full upgrade list in attachments
Inclusions: Refrigerator, Stove, Dishwasher, Hood fan, Washer, Dryer, Existing Window Blinds, Existing Light Fixtures, Ceiling Fan(s), Auto Garage Door Opener & Remote, Metal Gorilla Shelving in Basement
