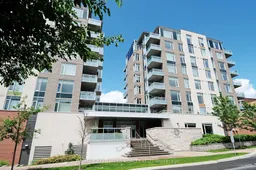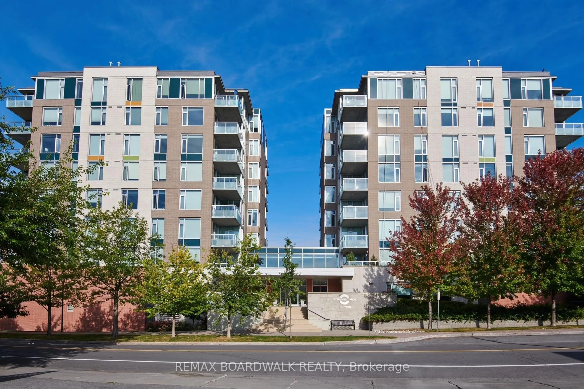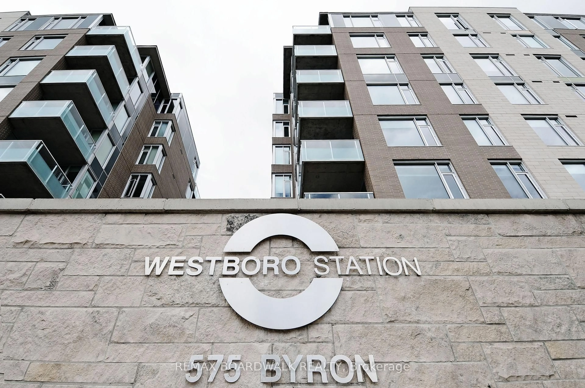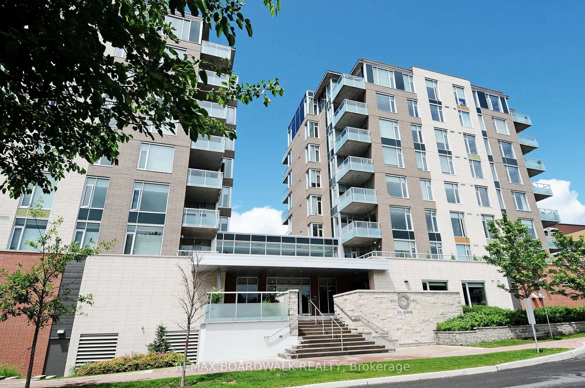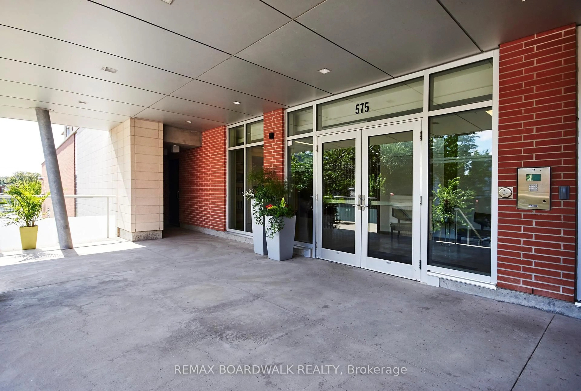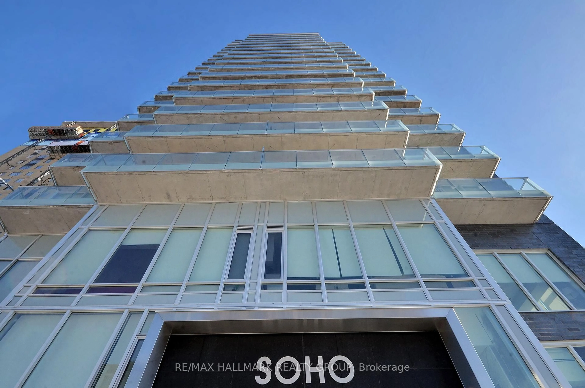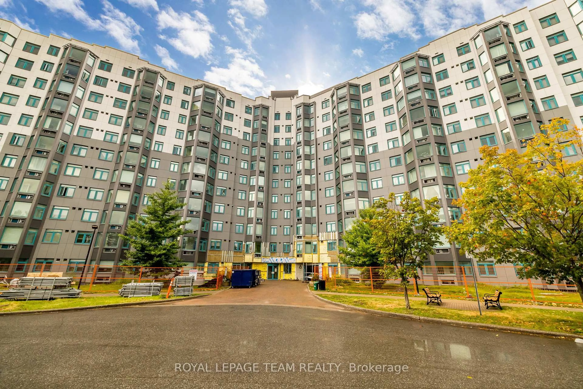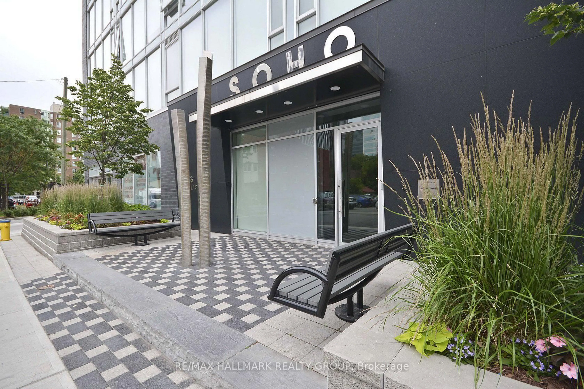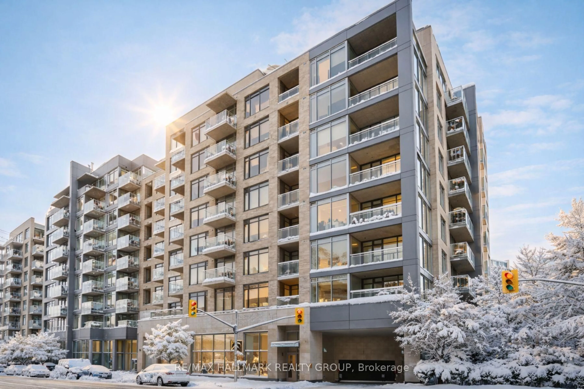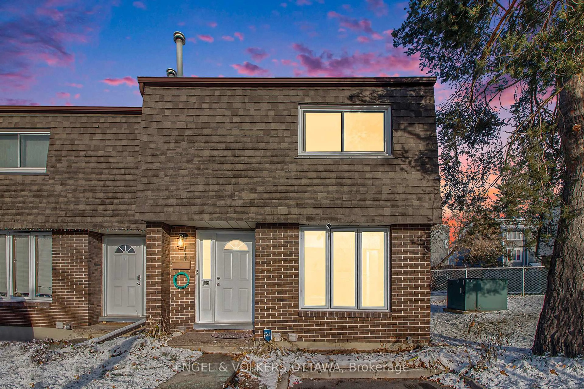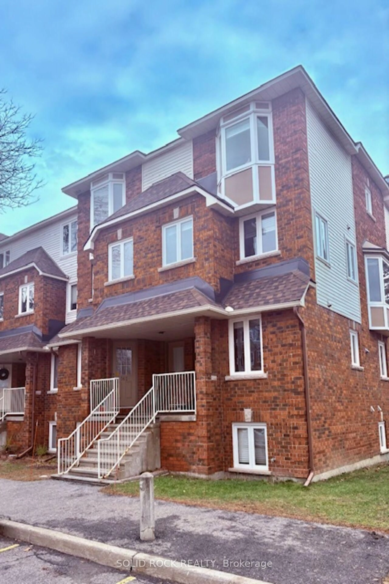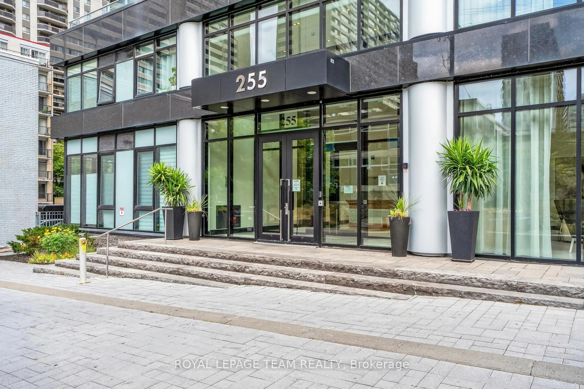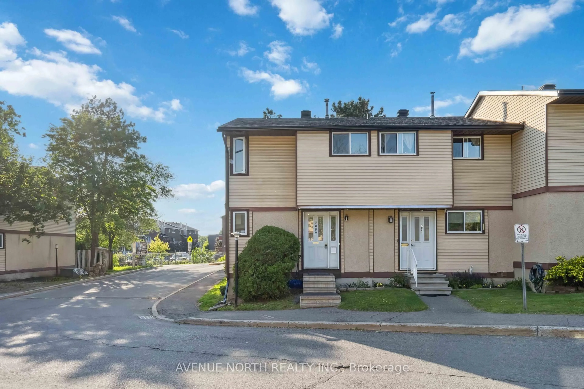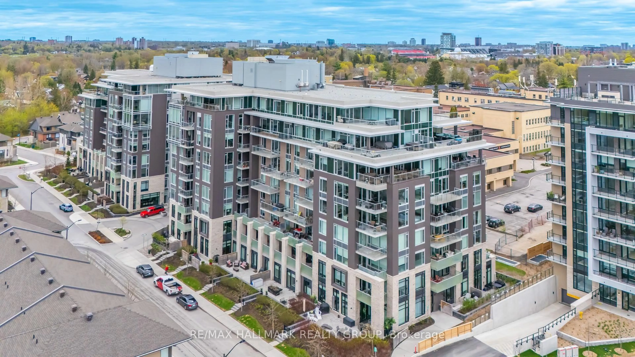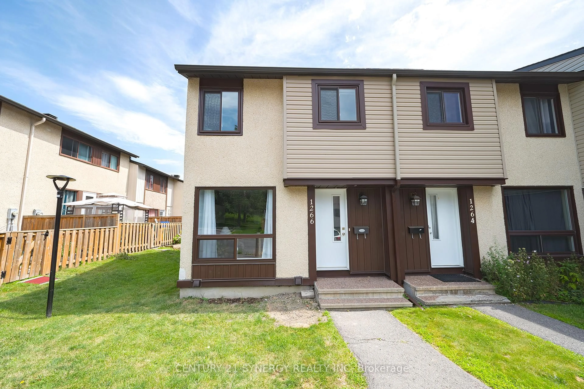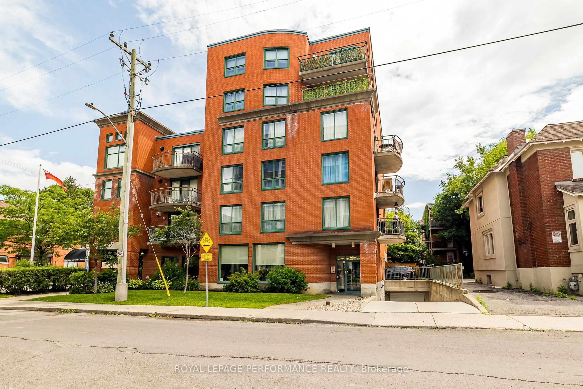575 Byron Ave #407, Ottawa, Ontario K2A 1R7
Contact us about this property
Highlights
Estimated valueThis is the price Wahi expects this property to sell for.
The calculation is powered by our Instant Home Value Estimate, which uses current market and property price trends to estimate your home’s value with a 90% accuracy rate.Not available
Price/Sqft$730/sqft
Monthly cost
Open Calculator
Description
New Price!! Welcome to Unit 407 at Westboro Station, where urban living meets natural beauty. This beautifully maintained 1-bedroom condo offers breathtaking views of the Gatineau Hills and the Ottawa River, all from the heart of vibrant Westboro Village. Step outside and you're moments from local coffee shops, acclaimed restaurants, farmers' market, and one-of-a-kind boutiques. Commuting is a breeze with easy access to the upcoming Kichi Zibi LRT station, connecting you effortlessly across the city. Inside, enjoy a modern, move-in-ready space featuring stainless steel appliances, gleaming hardwood floors, in-unit laundry, and a private balcony overlooking the peaceful courtyard. The unit also includes a dedicated parking space and storage locker, a rare and valuable bonus in this location. Even better, heat and water are included in the condo fees, helping keep monthly costs predictable and affordable.This is your opportunity to own a stylish, well-located condo at a newly reduced price. Don't miss out-book your showing today! 24-hour irrevocable on offers.
Property Details
Interior
Features
Main Floor
Br
3.28 x 3.79Living
3.75 x 5.55Combined W/Kitchen
Kitchen
2.61 x 3.2Bathroom
2.79 x 1.524 Pc Bath
Exterior
Features
Parking
Garage spaces 1
Garage type Underground
Other parking spaces 0
Total parking spaces 1
Condo Details
Inclusions
Property History
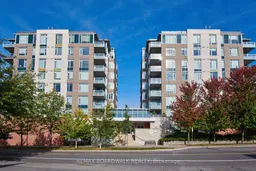 24
24