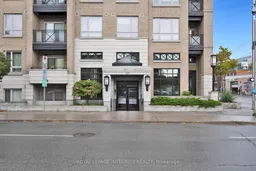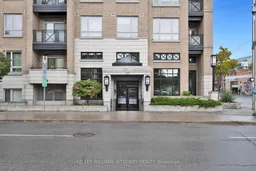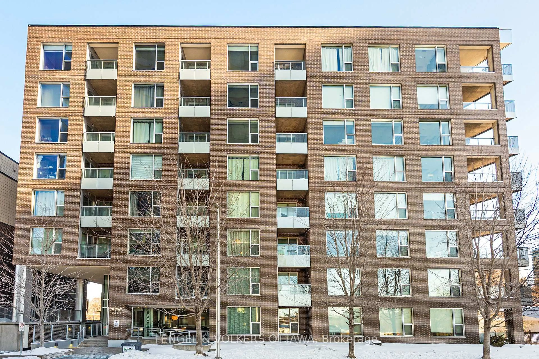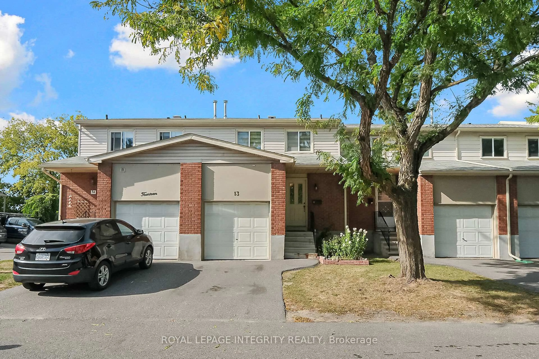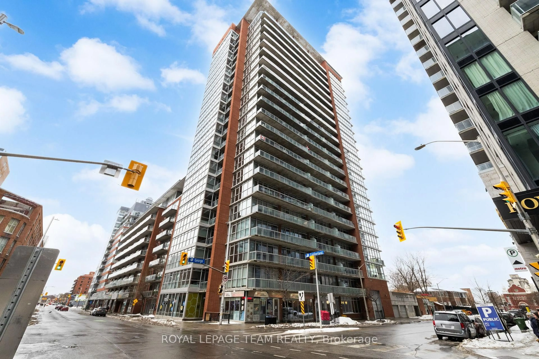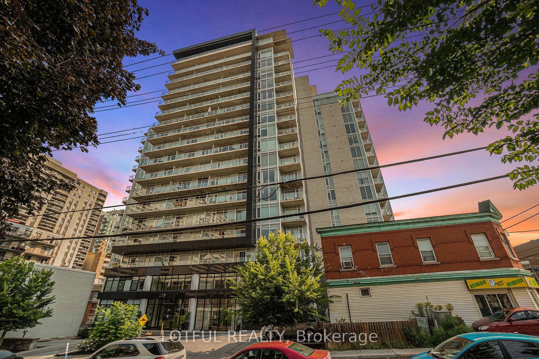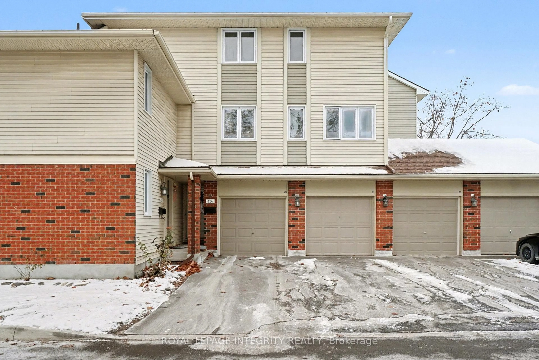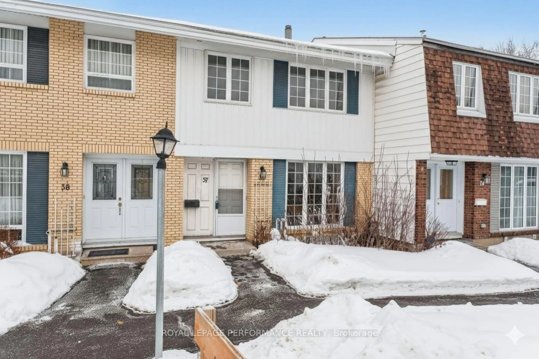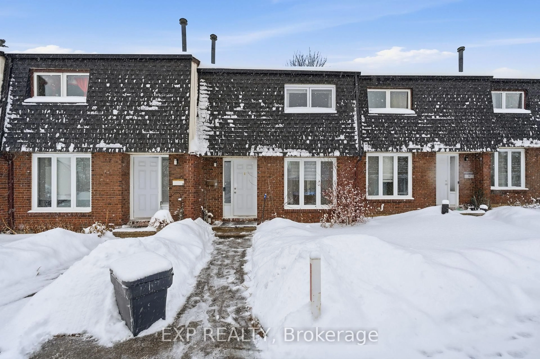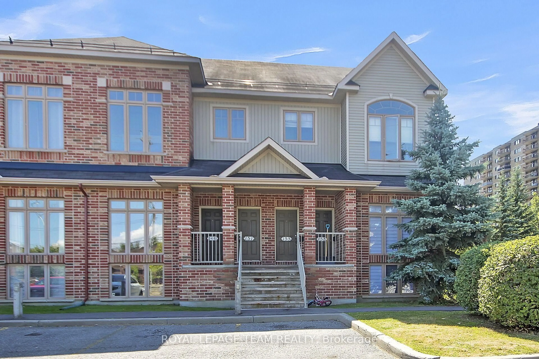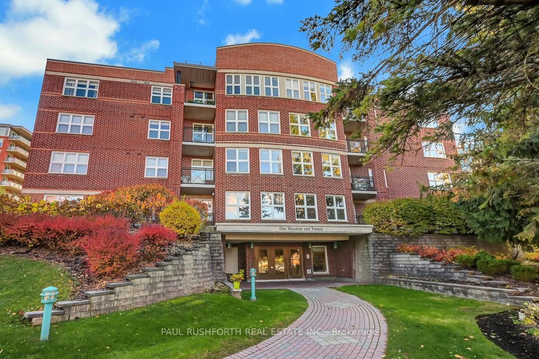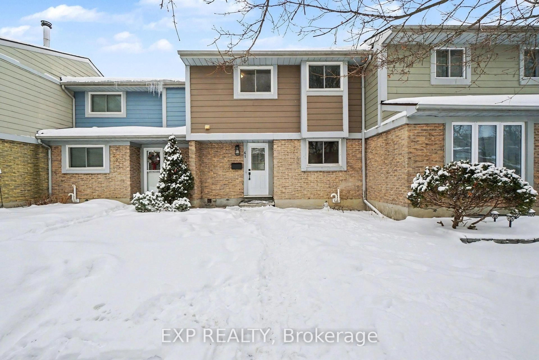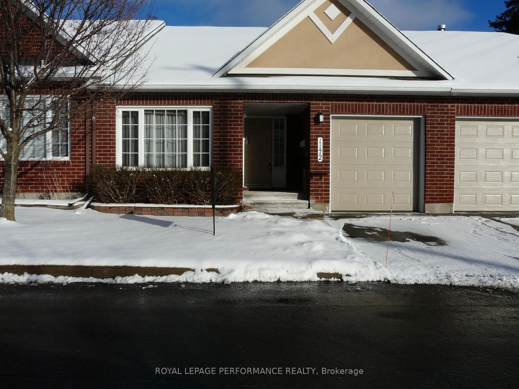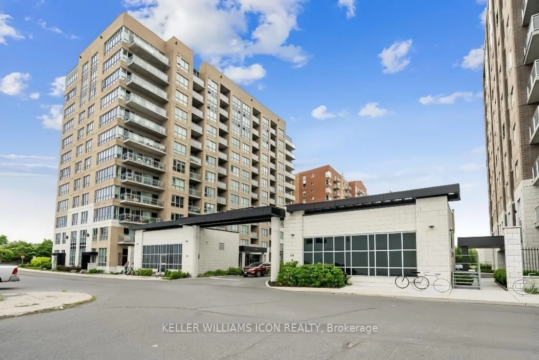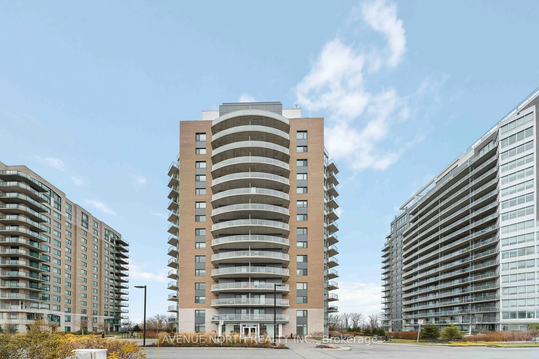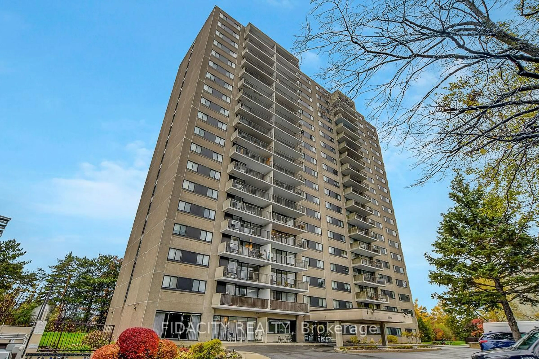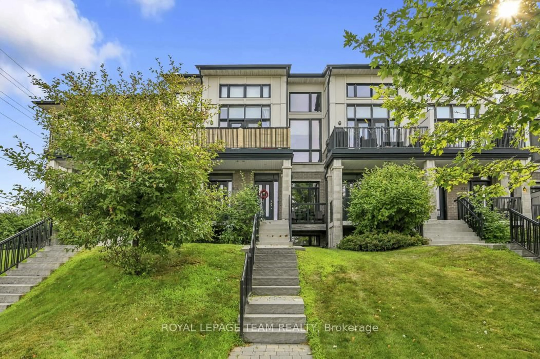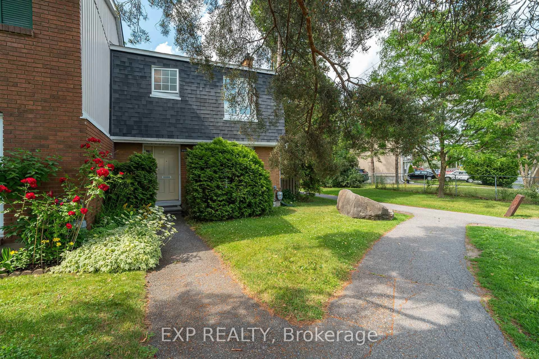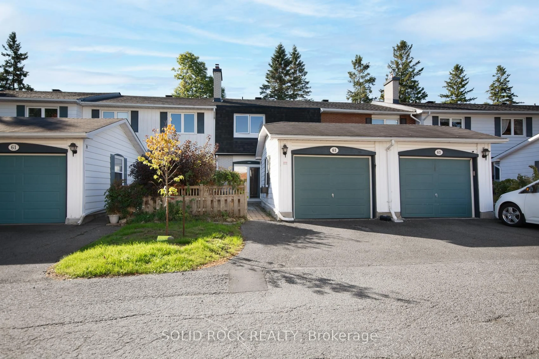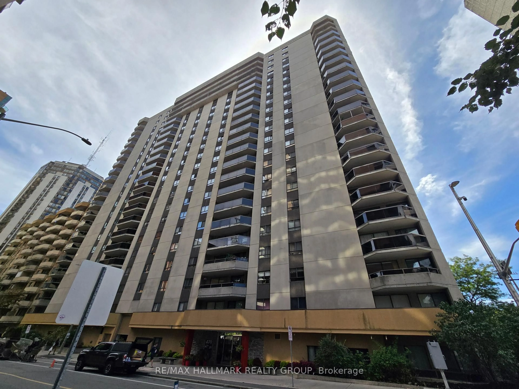Urban elegance meets everyday convenience in the heart of Centretown. This top-floor, 2-bedroom, 2-bathroom condo is the epitome of refined city living. Thoughtfully designed, impeccably maintained and high ceilings, every detail in this residence has been curated to blend comfort, style, and function. Flooded with natural light from expansive windows, the open-concept layout showcases rich hardwood flooring throughout, creating a warm and cohesive ambiance. The modern kitchen offers sleek finishes and efficient design, seamlessly connecting to an eat in area, ideal for hosting friends or enjoying quiet evenings in. The living space flows effortlessly onto a private balcony, a serene spot for morning coffee or an evening wind-down above the city buzz. Both bedrooms are generously proportioned, with the primary suite featuring an ensuite bathroom. Additional features include in-suite laundry, a heated underground parking garage and the unbeatable luxury of having no upstairs neighbours. Step outside and immerse yourself in one of Ottawas most vibrant neighbourhoods. Just minutes from Bank and Elgin Street, you're surrounded by an eclectic mix of cafes, restaurants, boutiques, and cultural hotspots and quick access to HWY 417 for seamless commuting. This is more than just a home, its your private retreat in the heart of the city!
Inclusions: Dishwasher, Washer, Dryer, Refrigerator, Hood fan, Oven
