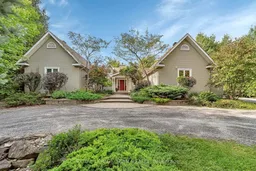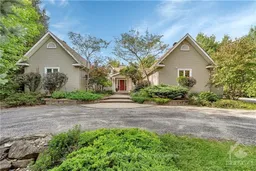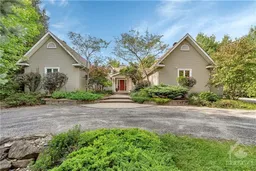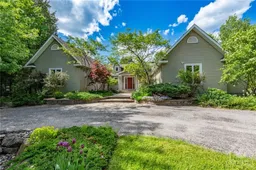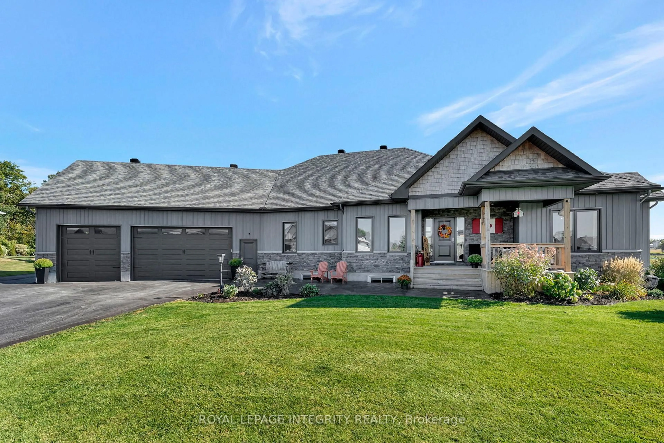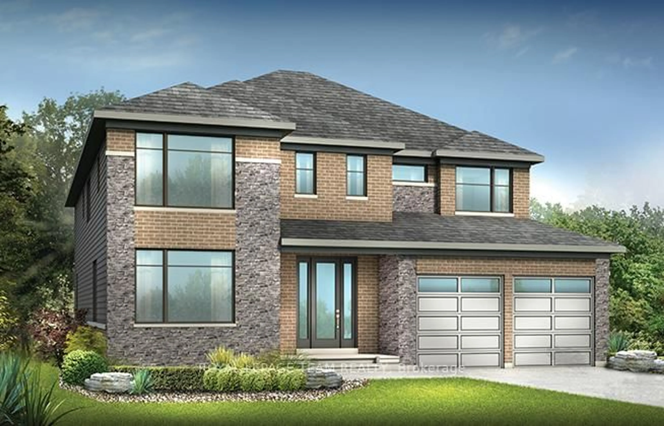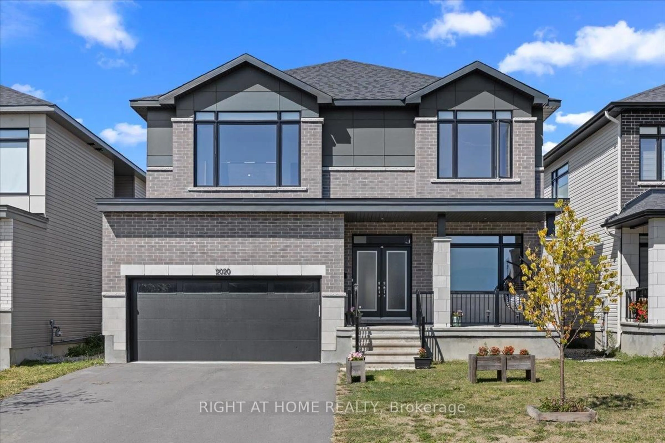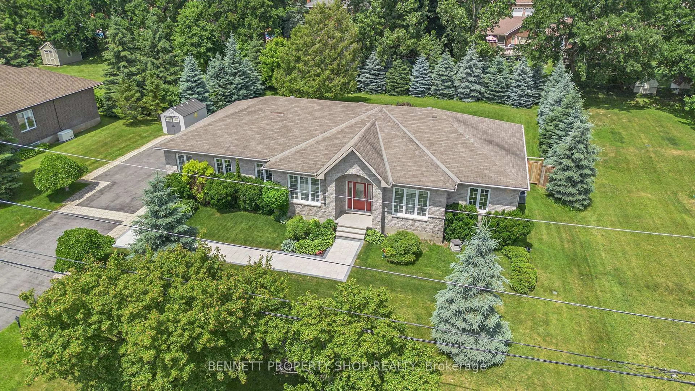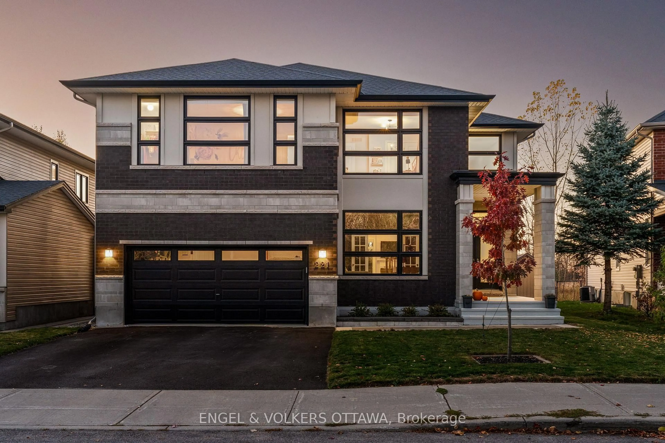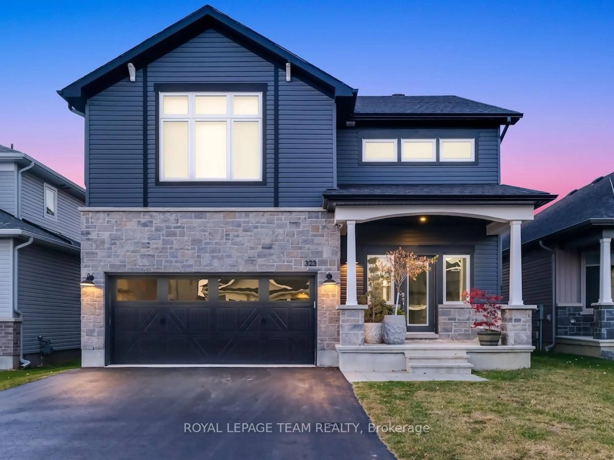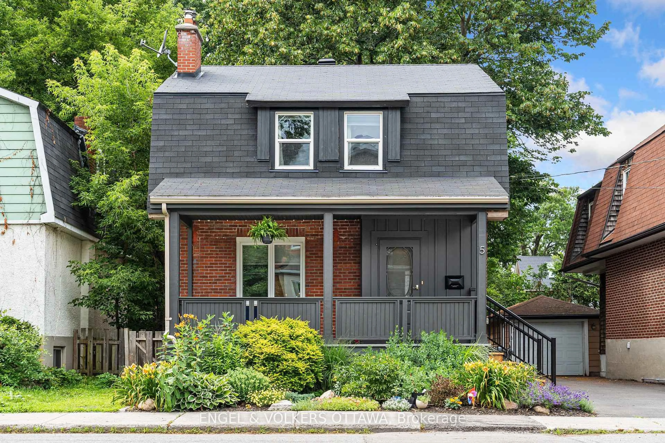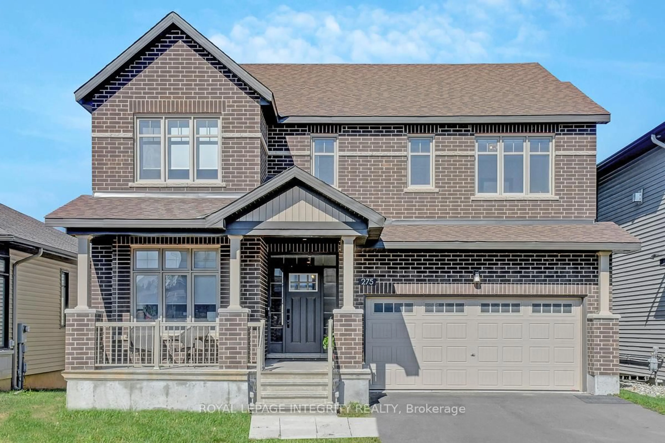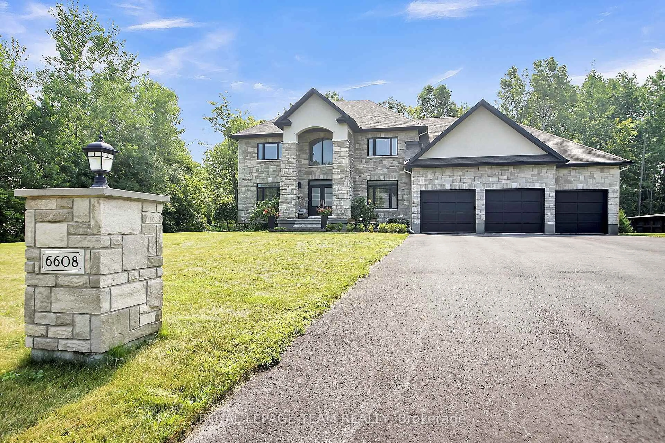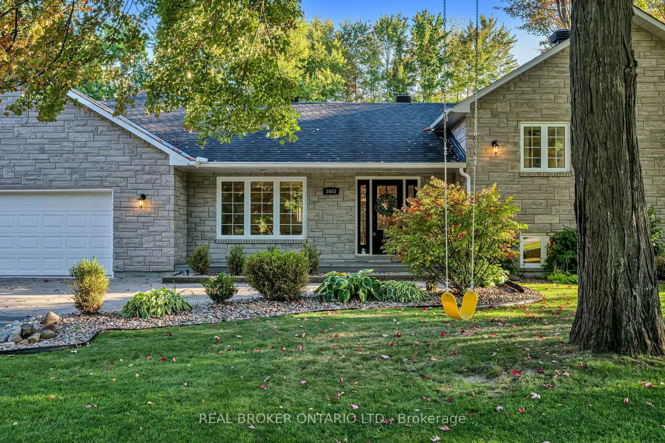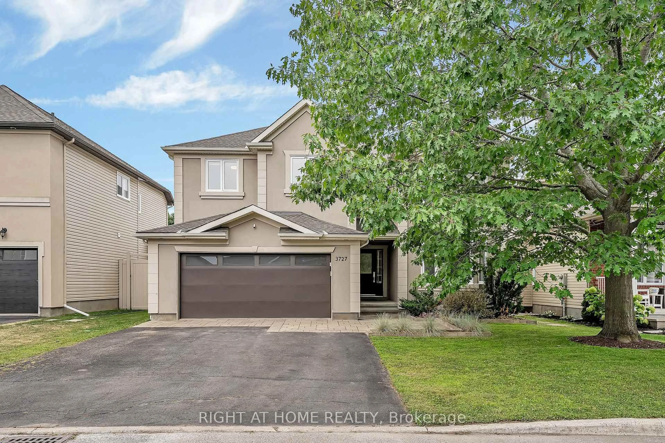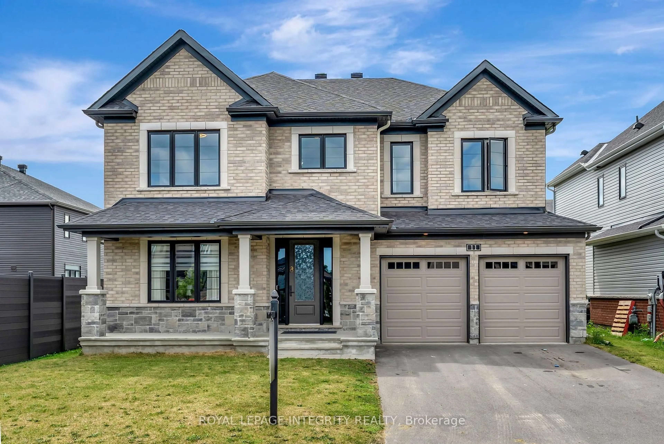Situated on a private, wooded lot, this home combines exciting architecture and elegant design creating an exceptional home. The entry foyer with an abundance of closets, shoe bins and window seats, connects the communal space at its center to the private parts of the home. To the left is the bedroom wing and to the right the kitchen and dining areas. Walk into the great room and the house begins to reveal itself with steeply sloped roof and dormers showcasing wide plank pine flooring from logs retrieved from the Ottawa River. Newly remodelled kitchen with soft sage cabinets and crisp white quartz countertops, generous walk in pantry/stainless steel appliances. Primary bedroom is well proportioned with double closets/5pce ensuite bath. Two additional bedrooms share a main bath. Main floor laundry. Lower level bedroom with ensuite bath, recreation room, workshop and storage. Beautifully landscaped property with pond and perennial gardens. 24HR IRREV on any offer.
Inclusions: Cooktop, Built/In Oven, Microwave, Dryer, Washer, Refrigerator, Dishwasher
