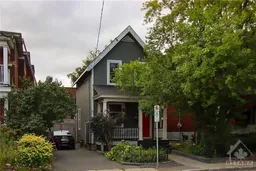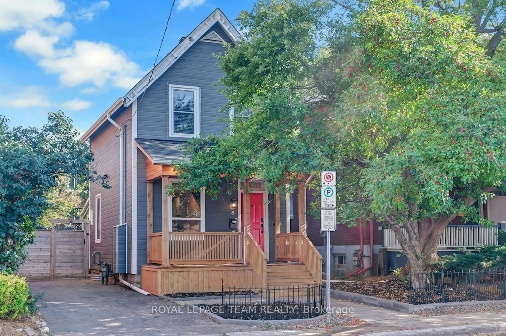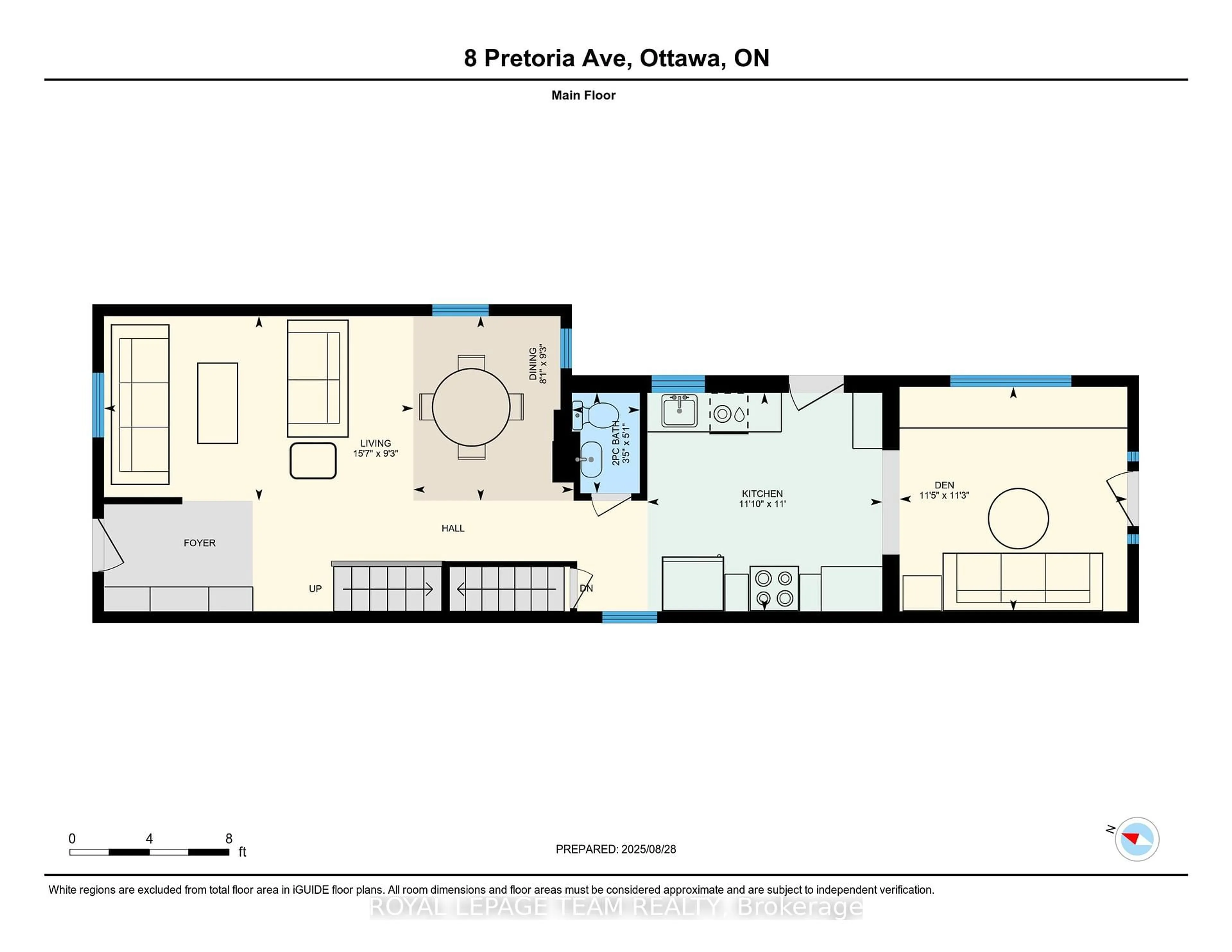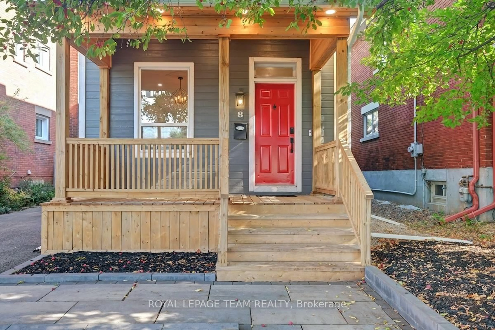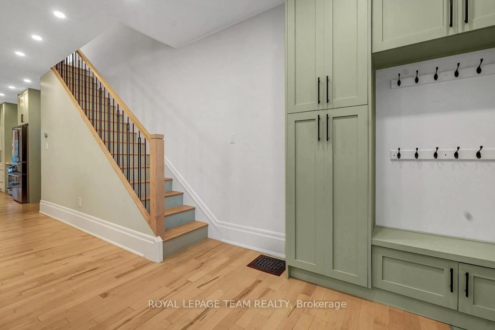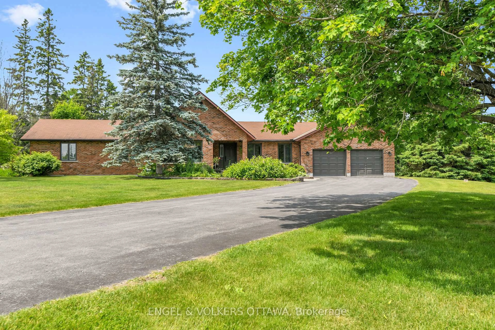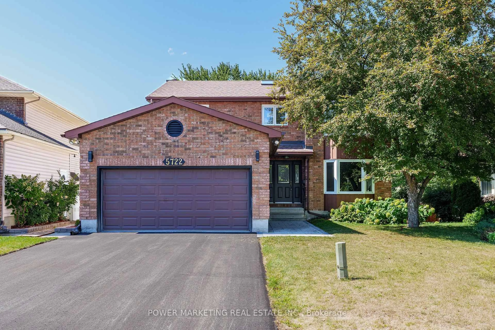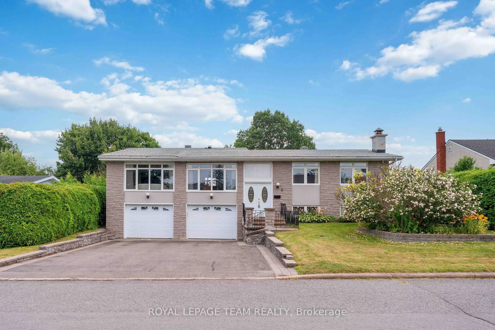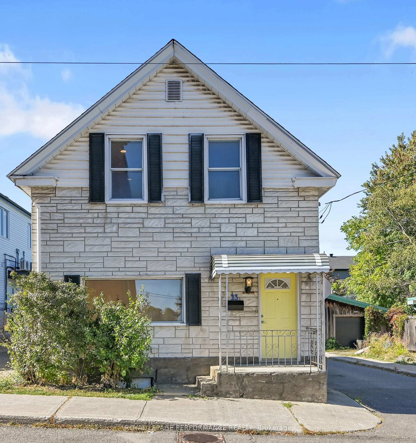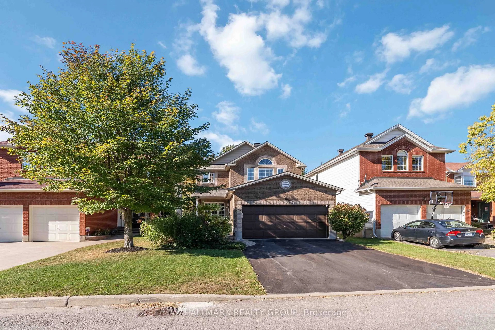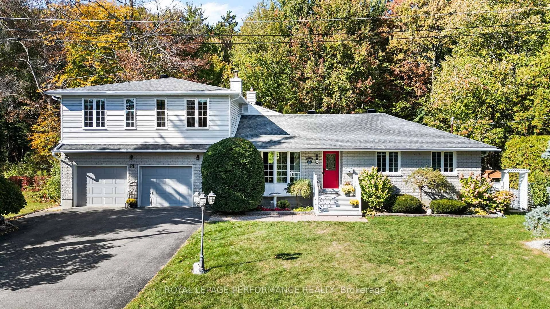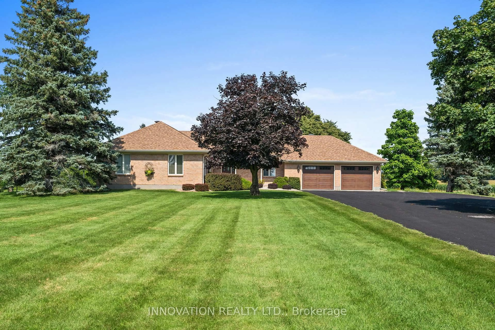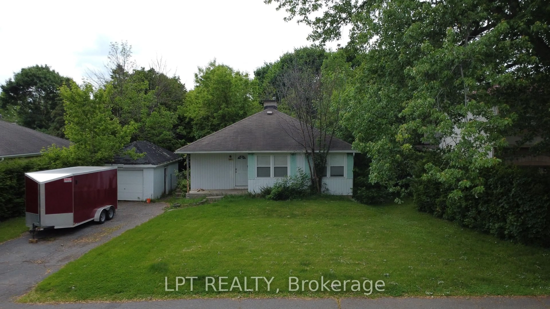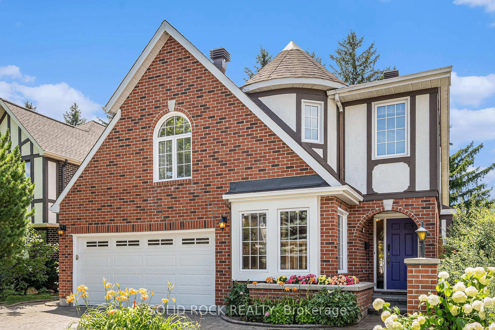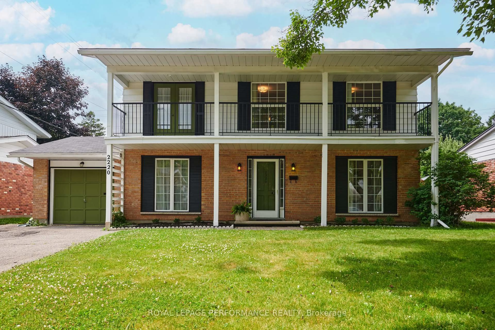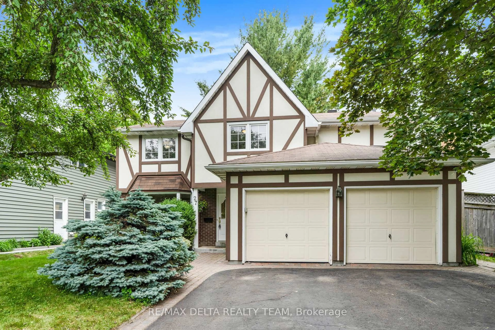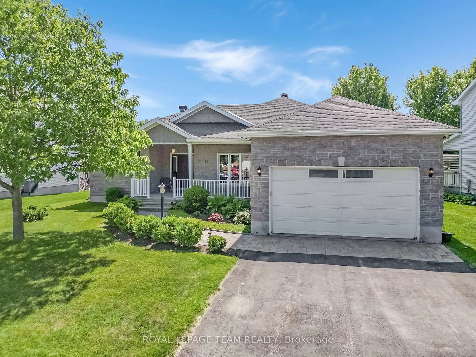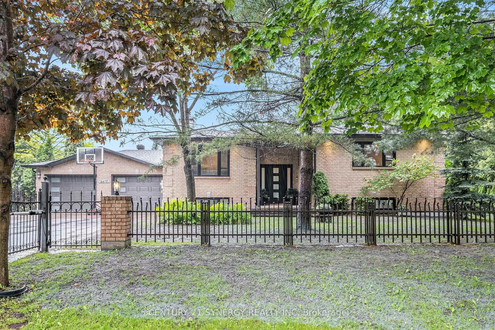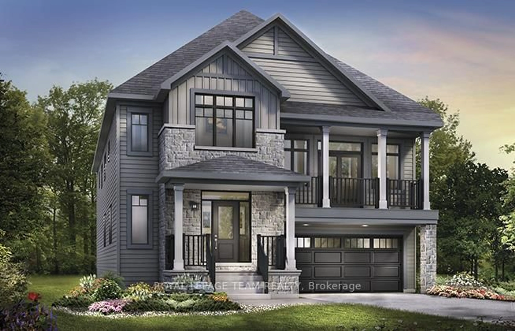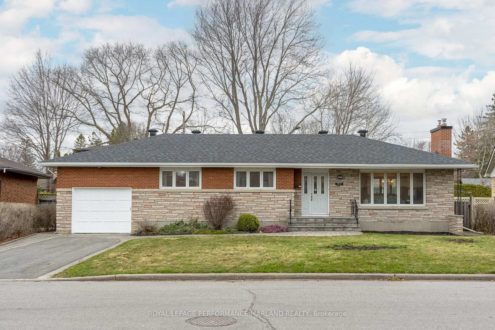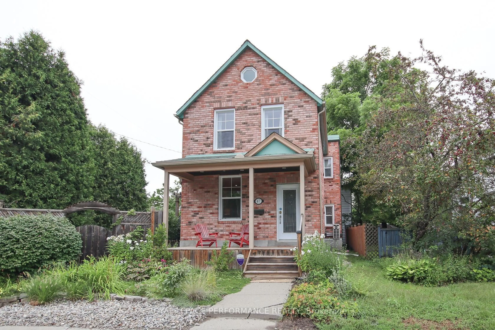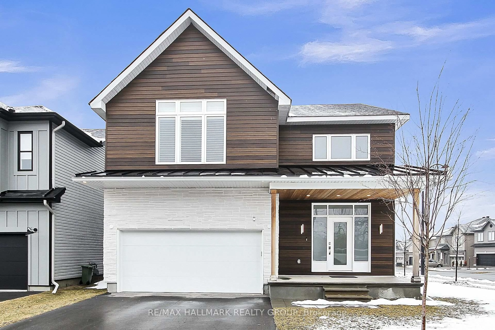8 Pretoria Ave, Ottawa, Ontario K1S 1W7
Contact us about this property
Highlights
Estimated valueThis is the price Wahi expects this property to sell for.
The calculation is powered by our Instant Home Value Estimate, which uses current market and property price trends to estimate your home’s value with a 90% accuracy rate.Not available
Price/Sqft$779/sqft
Monthly cost
Open Calculator

Curious about what homes are selling for in this area?
Get a report on comparable homes with helpful insights and trends.
+5
Properties sold*
$1.3M
Median sold price*
*Based on last 30 days
Description
Discover 8 Pretoria Avenue a move-in ready detached home in the heart of the Glebe, offered for under $1M. Steps from the Rideau Canal and within walking distance to Bank Street, Lansdowne, and countless cafés, parks, and festivals, it's a location where everyday errands and weekend plans unfold just outside your front door. Inside, modern updates blend seamlessly with preserved character. Maple hardwood floors run throughout, while hints of exposed brick add warmth and texture in just the right places. The open-concept main floor is designed for both daily living and entertaining: bright living and dining areas flow naturally into a stylish kitchen with quartz counters, sage cabinetry, tile backsplash, and stainless-steel appliances. Beyond the kitchen, is a versatile bonus room - a sun-filled space perfect for working from home, family time, or pursuing a new hobby. The main floor is completed by a convenient powder room. Upstairs, three bedrooms, including a spacious primary with custom closet solutions, share the main bath, offering a layout that's practical, comfortable, and easy to live in. Step outside to enjoy a rebuilt front porch, a new side deck, and a fully fenced, maintenance-free yard perfect for entertaining, relaxing, or giving kids and pets room to play safely. Parking for three cars is a rare perk in this central location. Whether you're drawn to the vibrancy of urban living, the tranquility of the Canal, or the practicality of modern updates, this detached, turn-key home brings it all together. Glebe living at its finest: comfort, style, convenience, and lifestyle all in one.
Property Details
Interior
Features
Main Floor
Dining
2.83 x 2.46hardwood floor / Pot Lights
Kitchen
3.35 x 3.6hardwood floor / Quartz Counter / Stainless Steel Appl
Family
3.44 x 3.49hardwood floor / Pot Lights
Bathroom
1.54 x 1.042 Pc Bath / hardwood floor
Exterior
Features
Parking
Garage spaces -
Garage type -
Total parking spaces 3
Property History
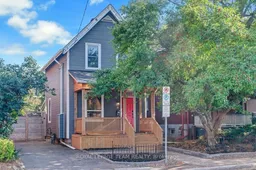 42
42