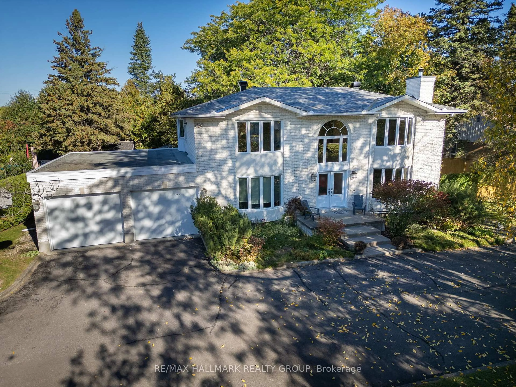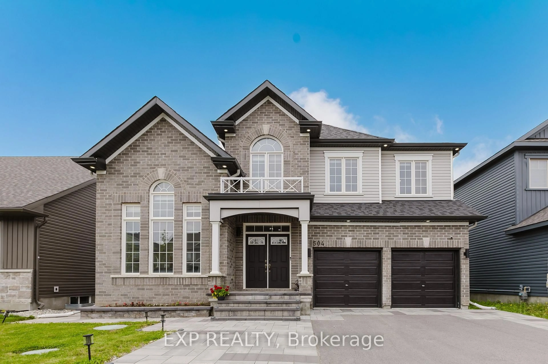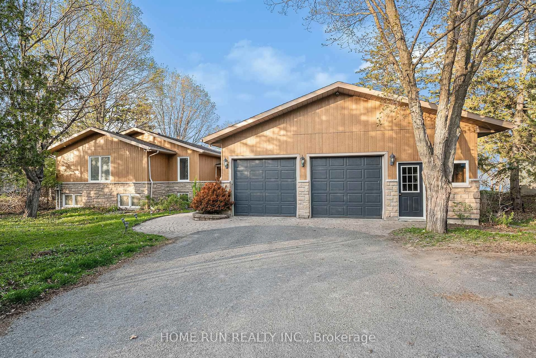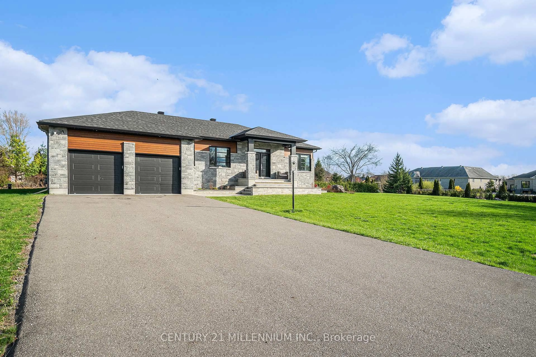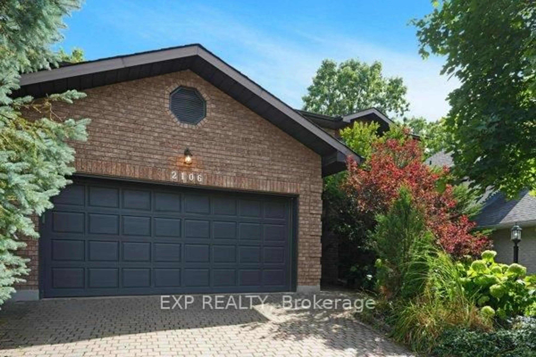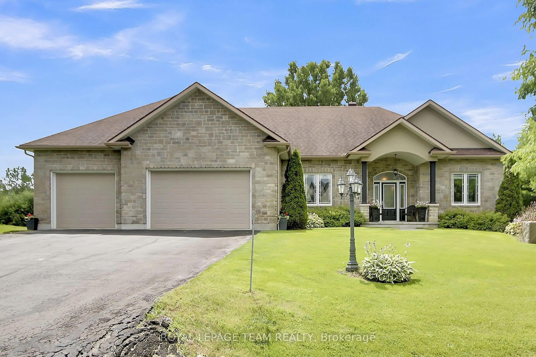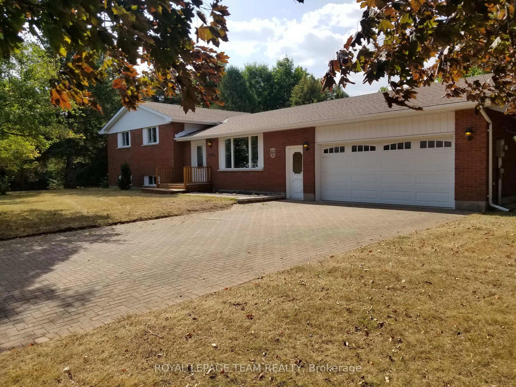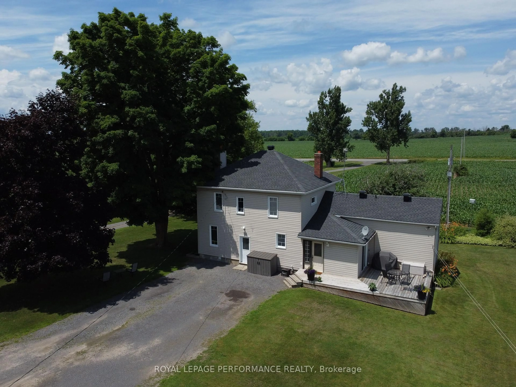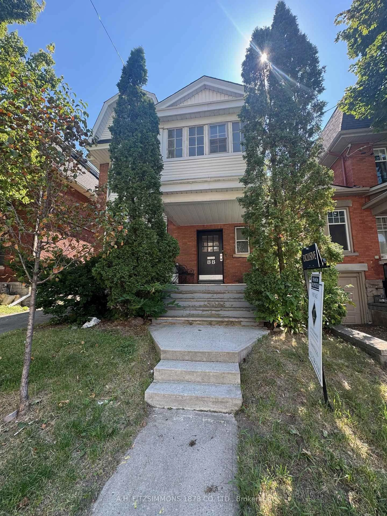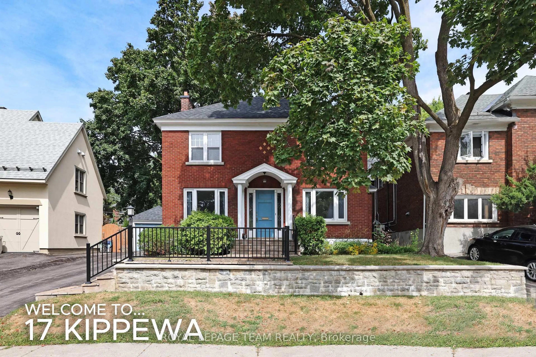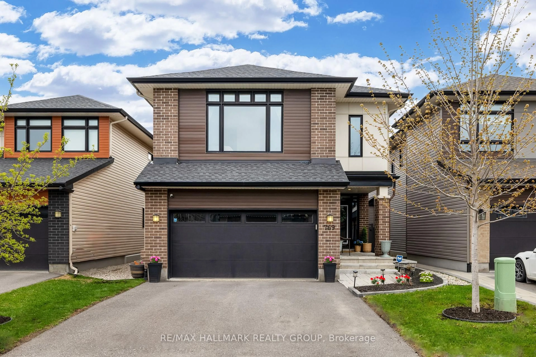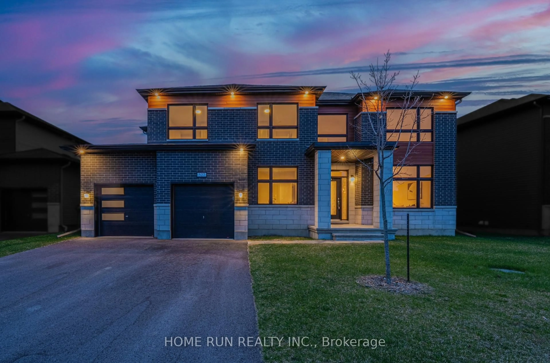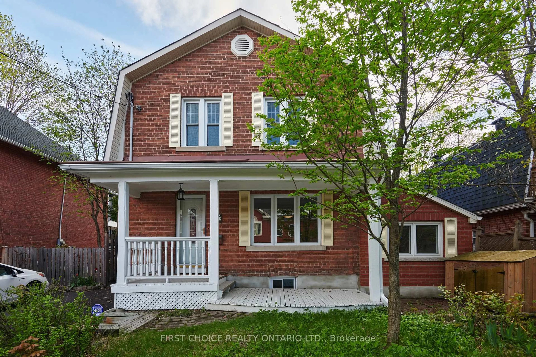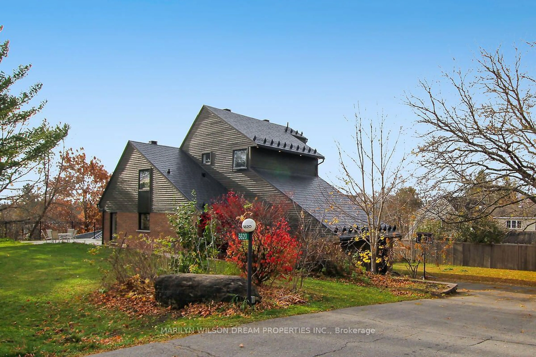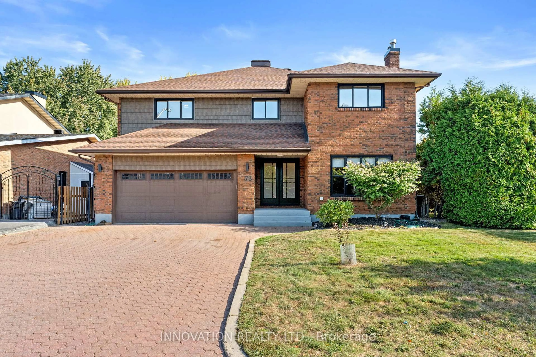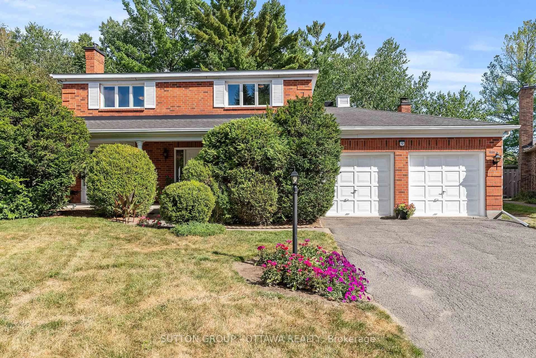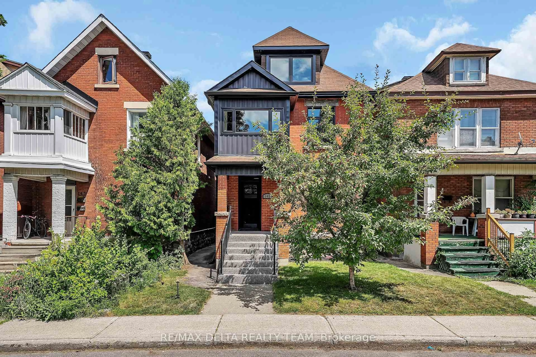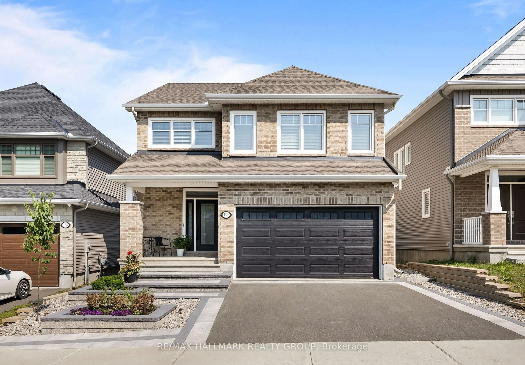***OFFER RECEIVED - PRESENTING AT 4PM Saturday April 26 *** This beautifully preserved and thoughtfully updated 3-storey brick home, nestled on a quiet cul-de-sac in the Glebe, is just steps from Lansdowne, the Rideau Canal, top-rated schools, parks, and vibrant Bank Street amenities. 25 Clarey is a 4 + 1 bedroom home that offers over 2,000 sq. ft. (MPAC) of finished living space across four levels, blending early 20th-century character with modern finishings. The charming façade, complete with manicured front landscaping and stone accents, opens into a warm and inviting interior featuring high ceilings, original trim work, hardwood flooring, and large windows that fill the space with natural light. The main floor boasts a formal living room, a large dedicated dining room perfect for hosting, a 2-piece bathroom, and an updated kitchen with quartz counters, shaker-style wood cabinetry, and a subway tile backsplash. Upstairs, the second floor includes four generously sized bedrooms, a fully renovated 4-piece bath, and a bright sunroom with treetop views. The third floor features a spacious and versatile room framed by charming arched windows. Whether you envision a serene work-from-home environment, a creative studio, or a playroom, this area adapts effortlessly. The fully finished basement offers a cozy rec room with a gas fireplace, the 5th bedroom, and a 3-piece bathroom with a laundry area. The professionally hardscaped backyard space with interlock stone features multiple zones for entertaining and relaxation, including a covered porch lounge, space for grilling, and a sun-soaked lower patio, perfect for a dining area. Surrounded by mature greenery and climbing vines, this outdoor area is designed for both tranquil evenings and lively gatherings. The detached one-car garage adds both functionality and character, accessed via a long, private laneway with room for four vehicles.
Inclusions: Stove, Refrigerator, Dishwasher, Hood Fan, Washer, Dryer, Drapery Tracks, Drapes, Window Blinds, Central/Built-In Vacuum, Storage Shed, All Window Coverings
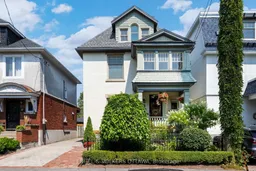 39
39

