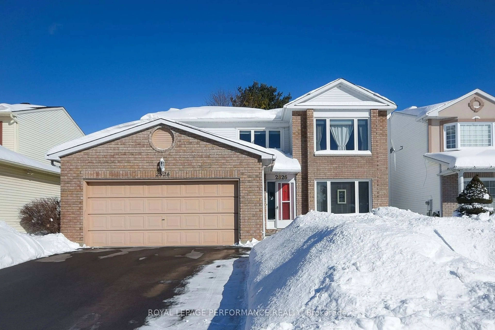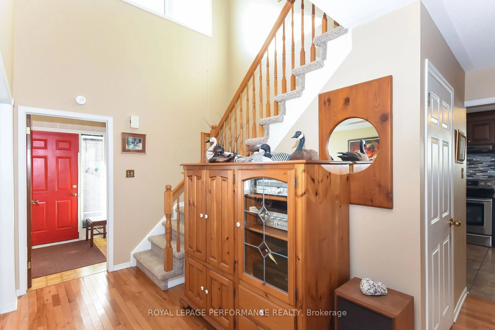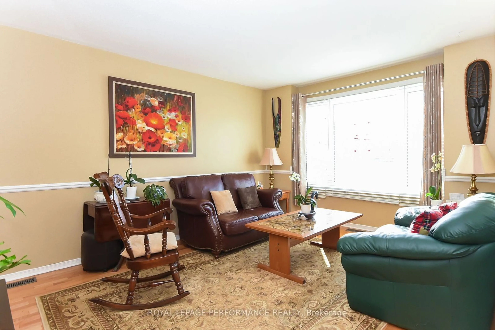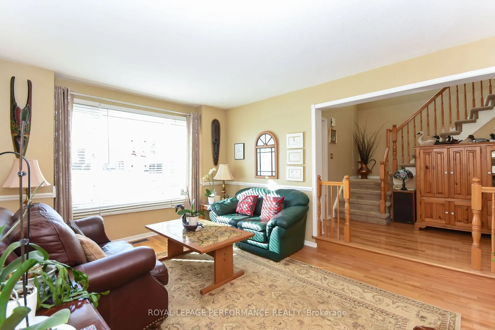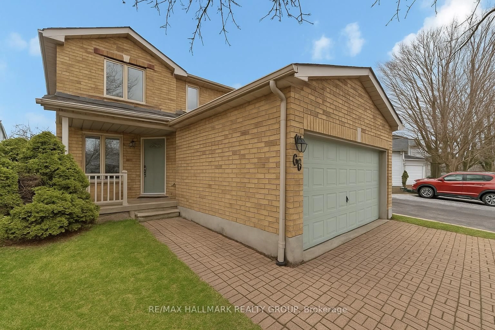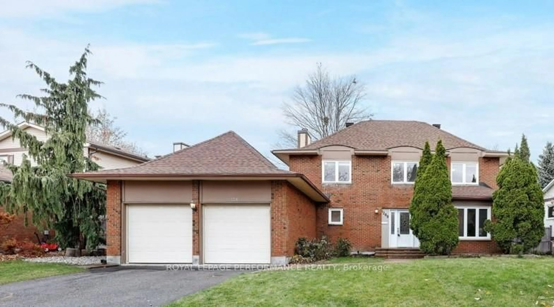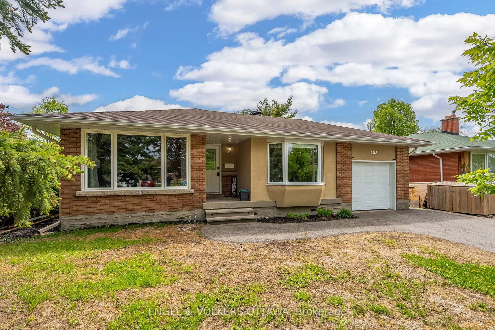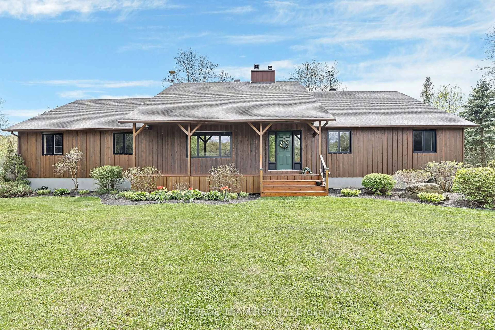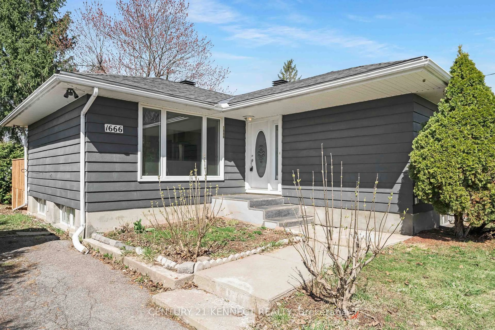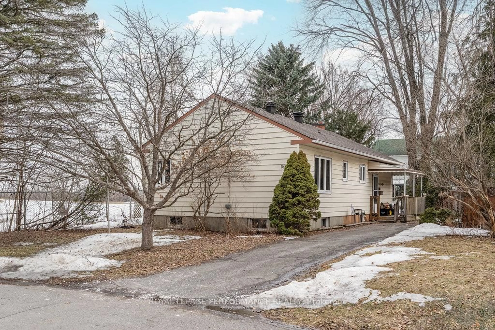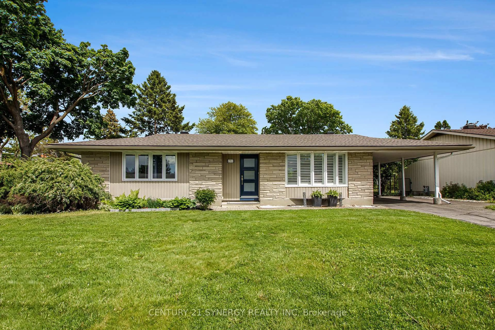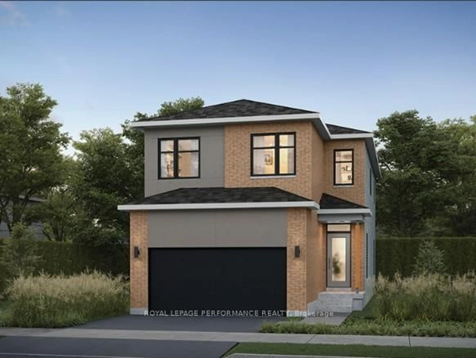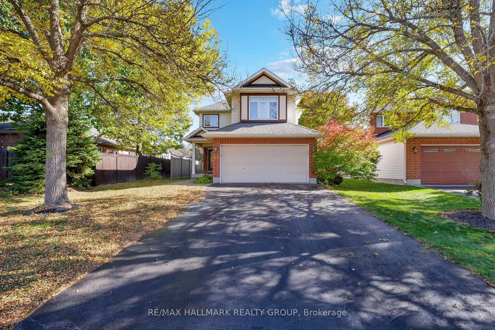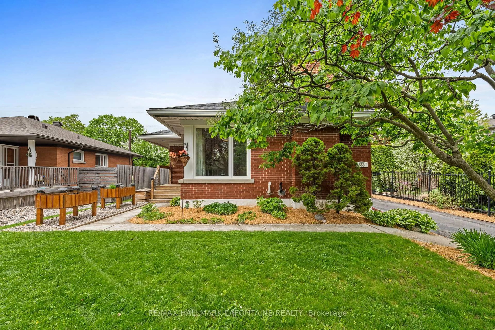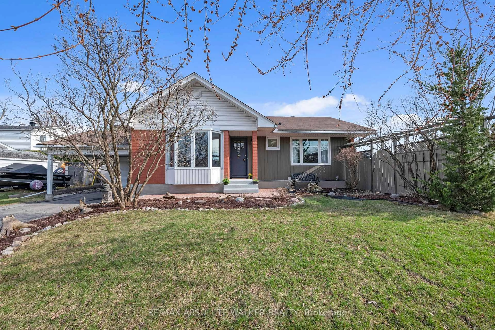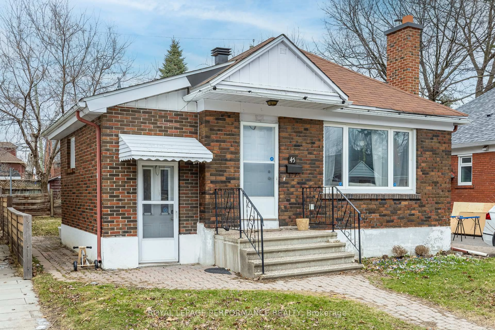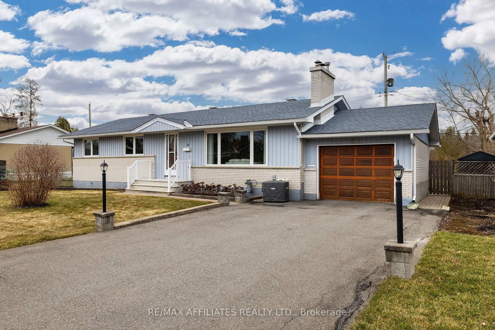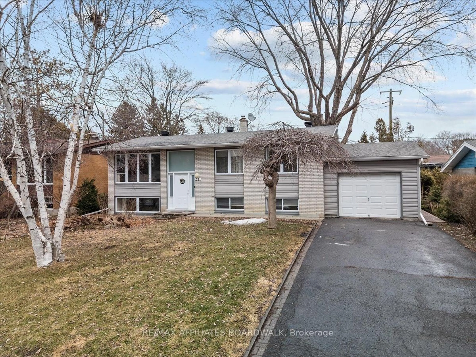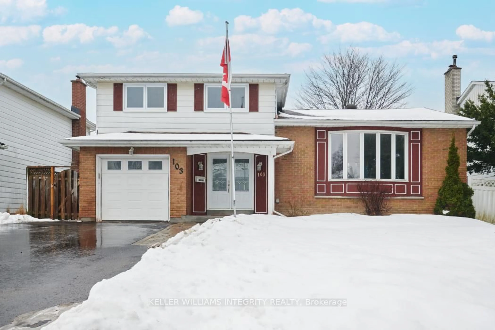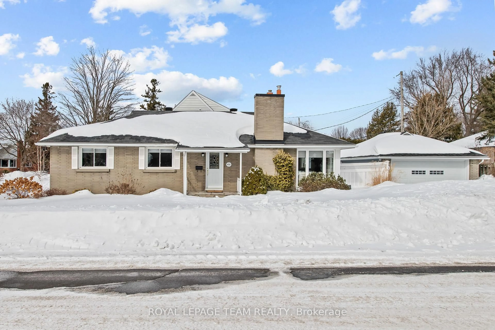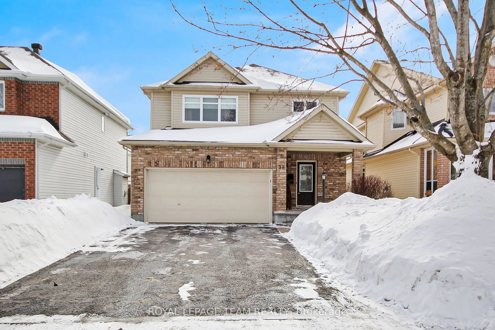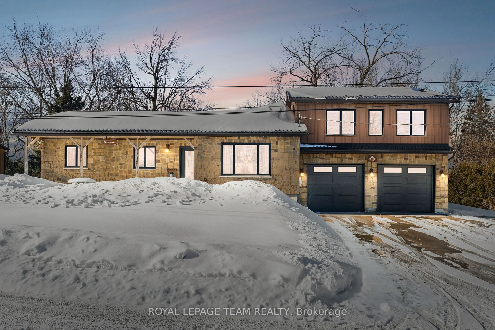2826 Mozart Crt, Ottawa, Ontario K1T 2P7
Contact us about this property
Highlights
Estimated ValueThis is the price Wahi expects this property to sell for.
The calculation is powered by our Instant Home Value Estimate, which uses current market and property price trends to estimate your home’s value with a 90% accuracy rate.Not available
Price/Sqft$382/sqft
Est. Mortgage$3,650/mo
Tax Amount (2024)$5,621/yr
Days On Market101 days
Description
Pride of Ownership Throughout! This beautifully maintained 2-storey home features 4 spacious bedrooms on the second level, including a primary suite with a 5-piece ensuite and walkin closet. The main floor offers a bright, updated kitchen with modern walnut cabinetry, granite countertop (2015), and a formal dining room with french doors; perfect for family gatherings. Enjoy multiple living spaces, including a sunken living room and a cozy family room with a gas fireplace. Patio doors off kitchen to a deck. Patio doors off family room to a fenced yard. Additional main-floor conveniences include a powder room and a laundry area. Hardwood floors throughout except for kitchen, bathrooms, entrance, laundry and stairs. Natural sunlight shines throughout the home - west exposure. Upgrades include a newer central air conditioning (2023), and windows (2012), roof (2008 with 25 year shingles). Interlock front walkway (2021). Located in a family-friendly community, this home is within walking distance of three playgrounds, sports fields, a community center, schools and basketball courts. Outdoor enthusiasts will love the two nearby walking trails. Conveniently situated close to Airport, South Keys shopping Mall, offering shopping, public transit (South Keys Bus Station and Greenboro Station), and LRT access , making commuting and errands a breeze. 15-20 minutes to downtown via Airport Parkway. A perfect blend of comfort, style, and location, don't miss this opportunity!
Property Details
Interior
Features
2nd Floor
Bathroom
2.72 x 1.524 Pc Bath
Primary
2.48 x 2.294th Br
2.95 x 3.77Hardwood Floor
3rd Br
3.77 x 3.85Hardwood Floor
Exterior
Features
Parking
Garage spaces 2
Garage type Attached
Other parking spaces 2
Total parking spaces 4
Property History
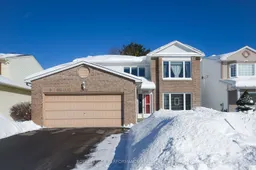 40
40Get up to 0.5% cashback when you buy your dream home with Wahi Cashback

A new way to buy a home that puts cash back in your pocket.
- Our in-house Realtors do more deals and bring that negotiating power into your corner
- We leverage technology to get you more insights, move faster and simplify the process
- Our digital business model means we pass the savings onto you, with up to 0.5% cashback on the purchase of your home
