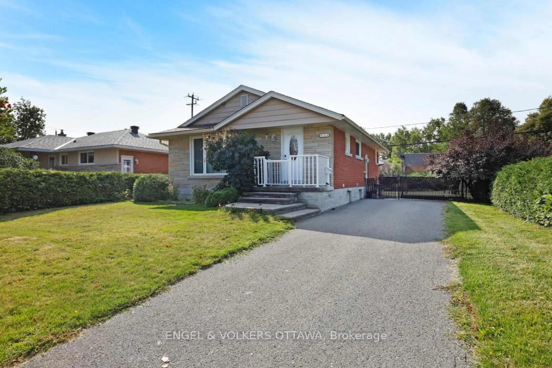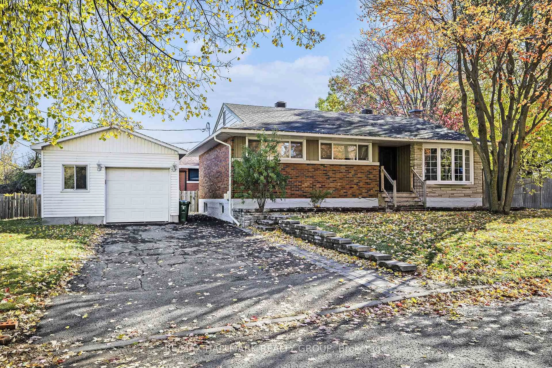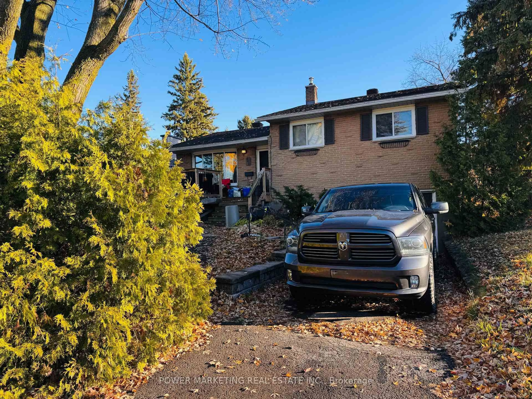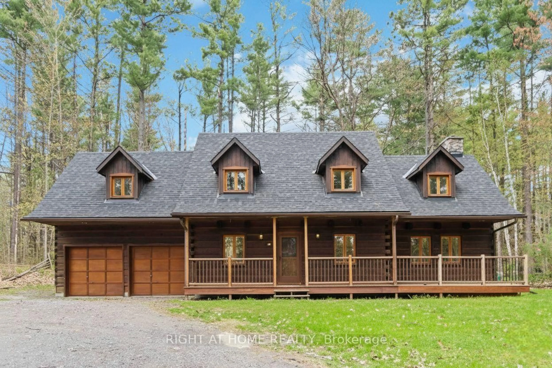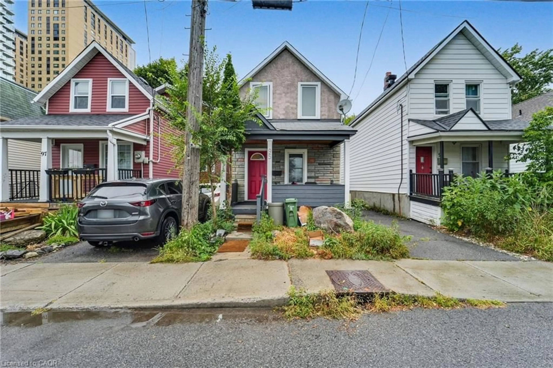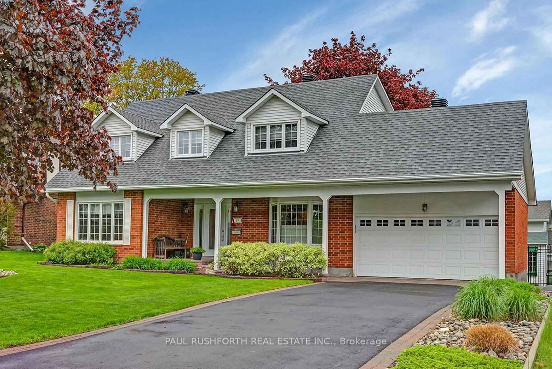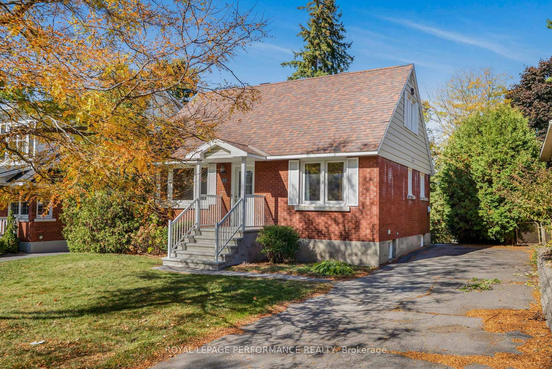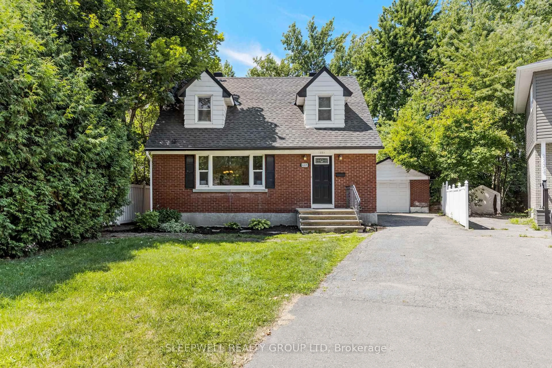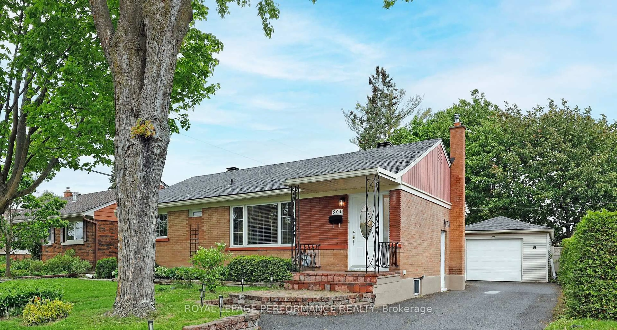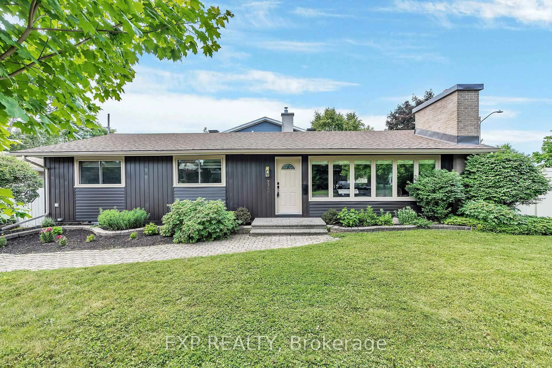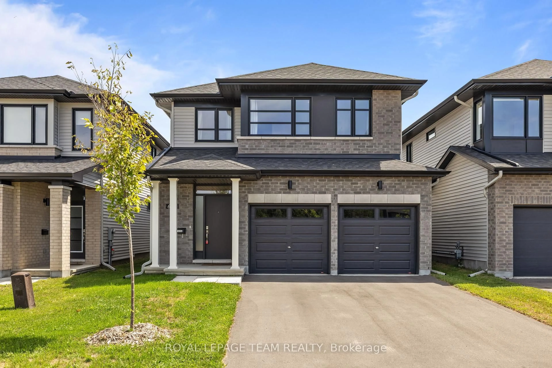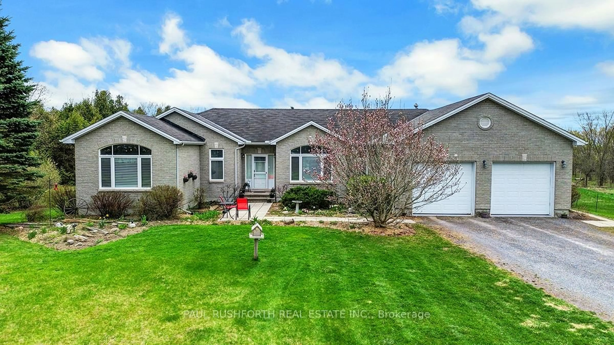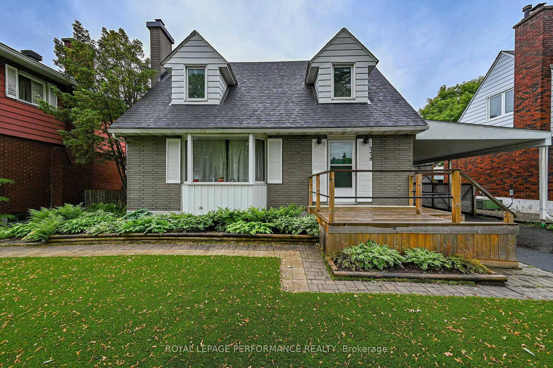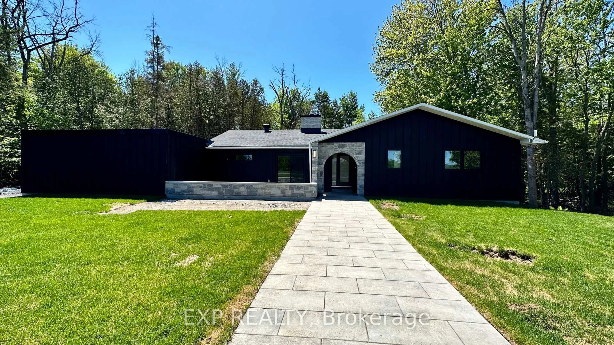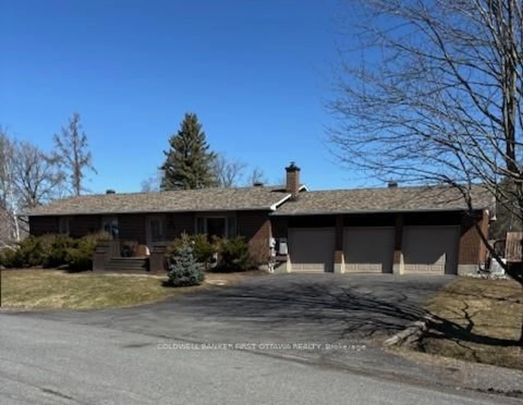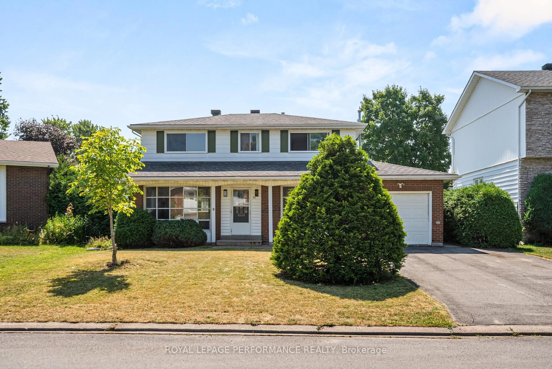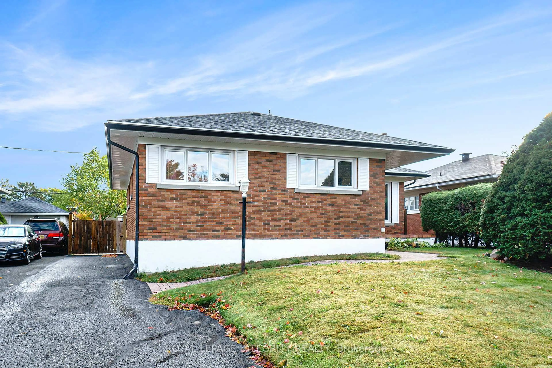Welcome to 553 Browning, nestled in the peaceful community of Riverview Park, where community is the reason people live here. Many owners say they live in Alta Vista, but it could be suggested, this area offers more desirable characteristics. Slightly less removed, the area is surrounded by greenspace, yet walking distance to the Train Yards, Hurdman Station and quick easy access to the Queensway. One of Ottawa's first suburb communities, Riverview was largely built by Campeau in the 50's, a highly respected home builder and known for the quality of construction. In a word, SOLID! This COZY home is filled with natural light and lovingly cared for, updated and upgraded by the current owners of 15 yrs. Three good sized bedrooms, one of which accesses the rear yard and new deck. Originally the Primary bedroom, this family uses it as a den. A versatile open concept main floor living, dining and kitchen area, perfect for entertaining or watching the kids. Generous windows on all four sides of the home making it a VERY bright home. Tastefully finished basement recroom with a newly renovated 3pc bathroom. Great for guests or kids hanging out. The wood stove & fireplace will be WETT certified. The other nice advanatage of a good sized bungalow is the amount of basement space. Room enough for a shop if you're handy. Landscaping surrounds the property, along with raised garden beds for summer veggies. Lastly, an oversized garage which is room enough for one car and Tons-O-storage. 200 Amp panel with a Generalink. An external generator can run the entire home in a power outage. Note: The rocks to the West (left) of the property is a French drain, installed because the neighbour had water issues in their basement. Updates include: Roof, Windows, AC, Bathrooms, HWT, electrical & Generalink, driveway, garage door, landscaping, French drain, front and rear decks. Offers presented May 21st at 6:30pm
Inclusions: Fridge, stove, dishwasher, hood fan, microwave, freezer, second fridge, washer, dryer
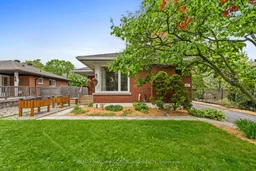 32
32

