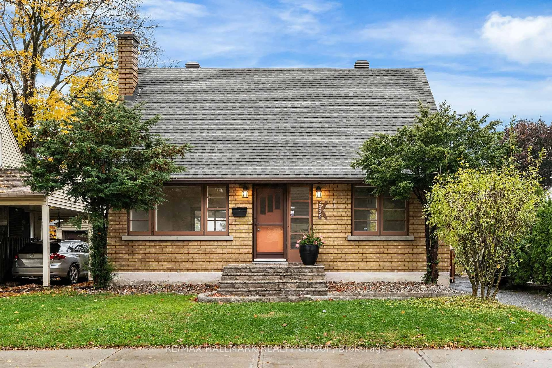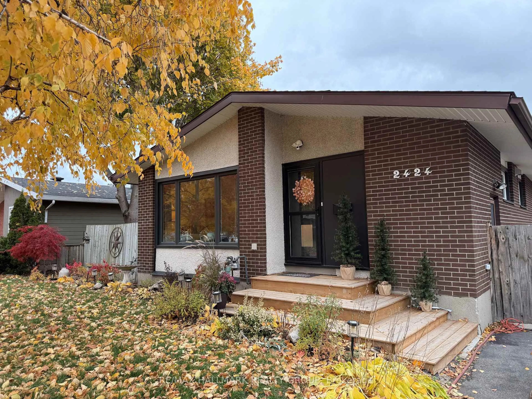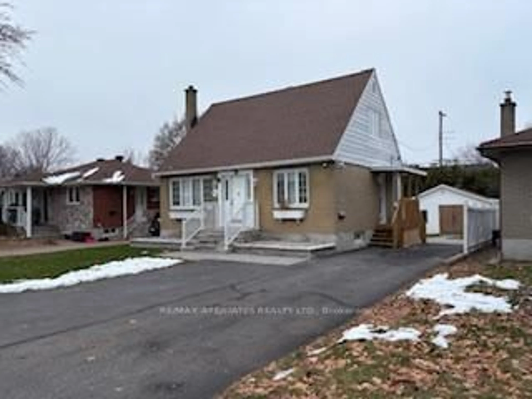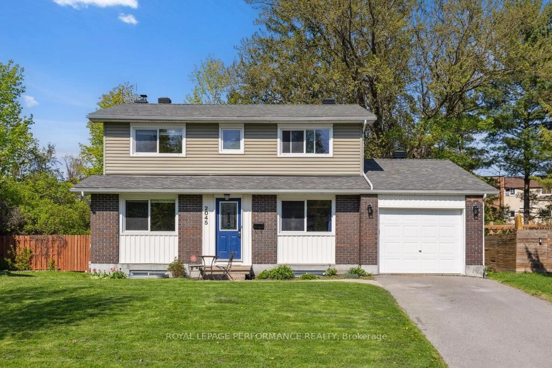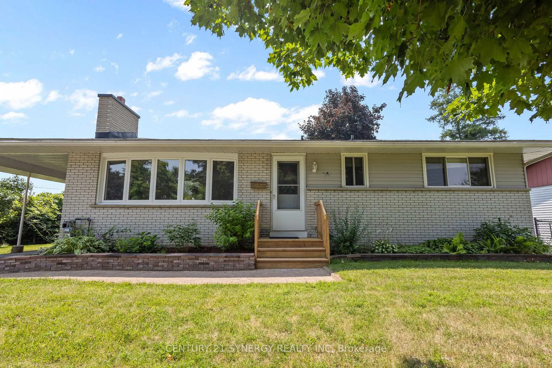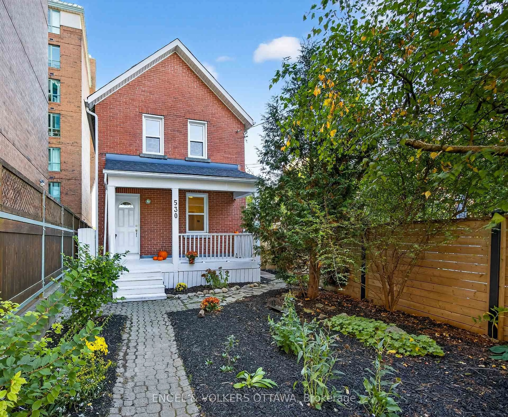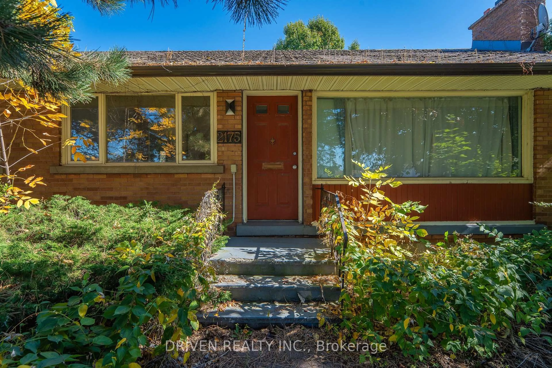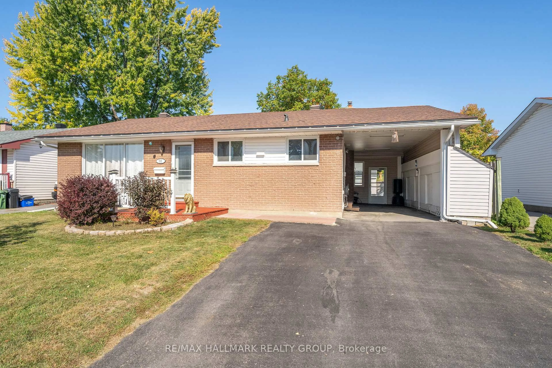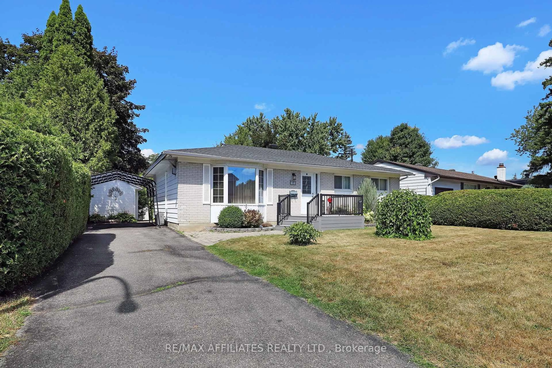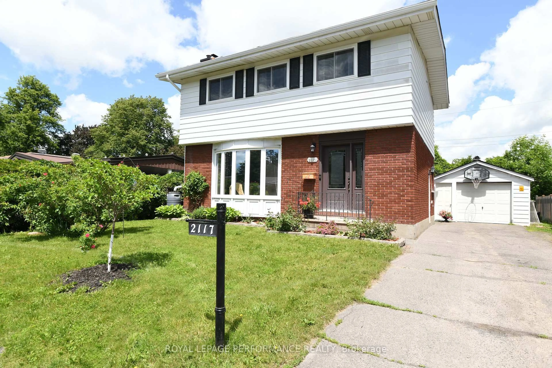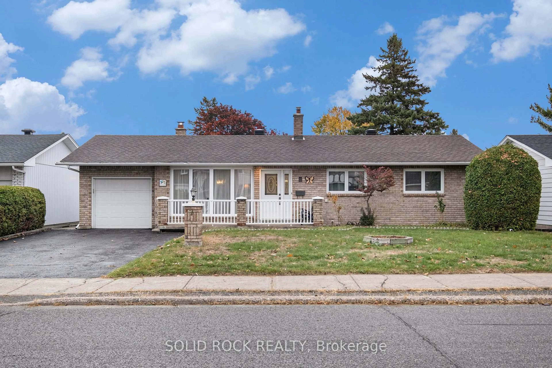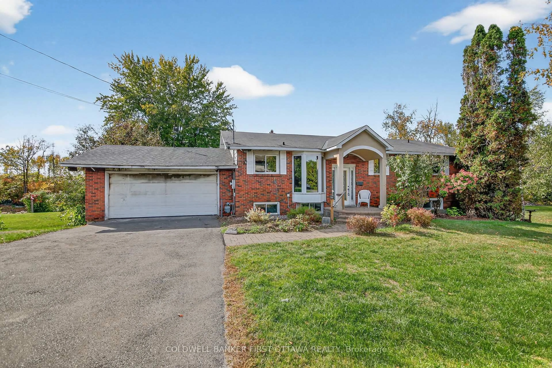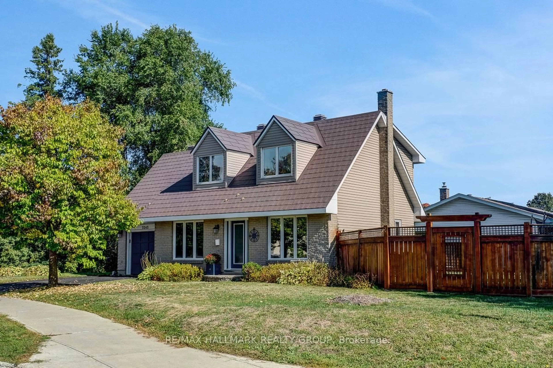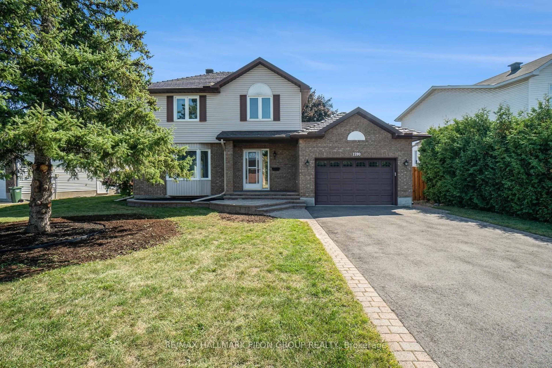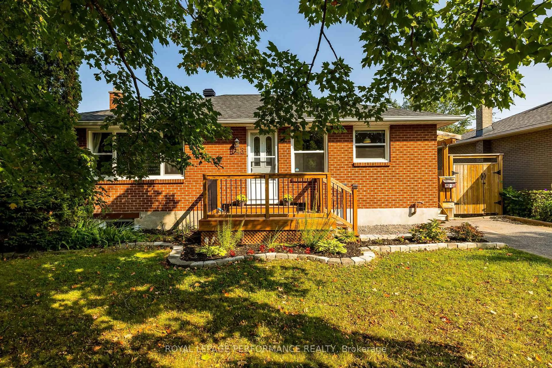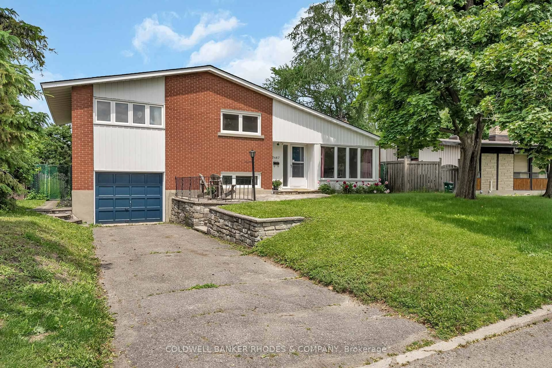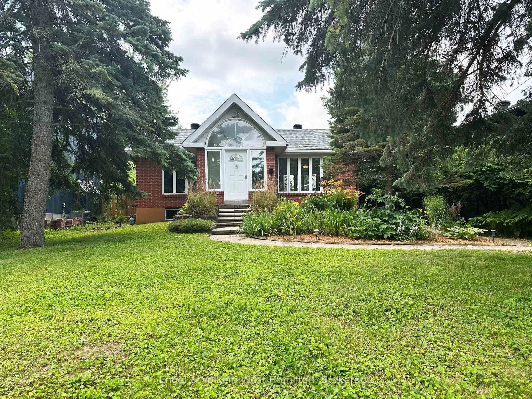Set on a spacious lot in the heart of Elmvale Acres, 908 Pleasant Park Road is a thoughtfully updated bungalow offering a turnkey lifestyle both inside and out. This 3+1 bedroom, 2-bathroom bungalow combines functionality and comfort, all within minutes of hospitals, transit, and shopping. The main level features a welcoming foyer that opens into a bright and airy living room with expansive front-facing windows. The kitchen has rich wood cabinetry, stainless steel appliances, generous counter space, and access to the garage and backyard, while the adjacent dining area features a charming bay window overlooking the front yard. Three spacious bedrooms line the main hall, each with large windows and full-sized closets. A full bathroom completes this level with a deep soaker tub, wide vanity, and built-in shelving. The lower level provides a nearly 30-foot recreation room with space for a home theater, games area, or gym, with access to the fourth bedroom. A separate room at the bottom of the stairs is ideal for a hobby space. Outside, the ULTRA PRIVATE backyard, only surrounded by bungalows, is a spectacular living area offering a composite deck, a hot tub, bar seating, and BBQ station, while an interlock patio offers zones for dining, lounging, and fireside gatherings. The inground pool is surrounded by mature hedges and stonework. Located in a walkable, established neighbourhood known for its tree-lined streets and family-friendly feel, this home is steps from schools, parks, and major amenities. With quick access to downtown, Trainyards, CHEO, and The Ottawa Hospital, this home offers a well-rounded lifestyle in one of Ottawa's most sought-after communities.
Inclusions: Gas Stove(s), Refrigerator, Dishwasher, Microwave, Microwave/Hood Fan Combined, Washer, Dryer, Drapery Tracks, Drapes, Window Blinds, Storage Shed, Gazebo for Hot Tub, Hot Tub
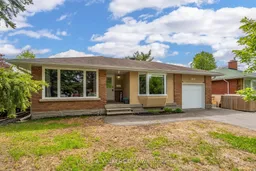 40
40

