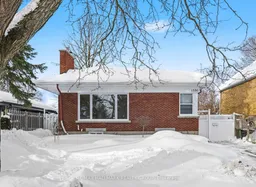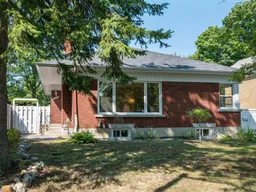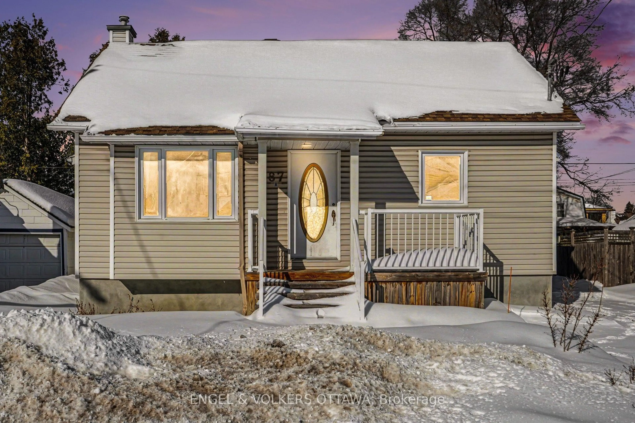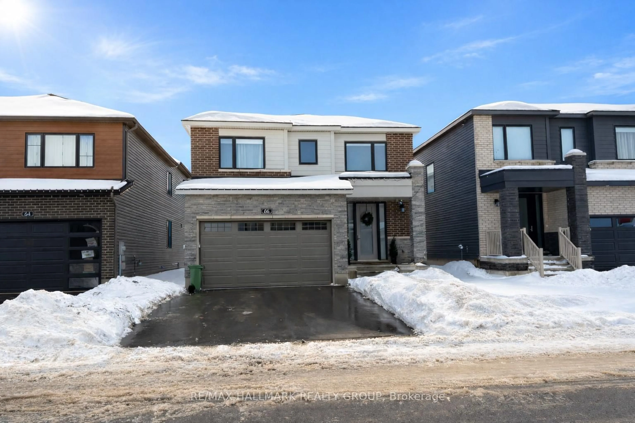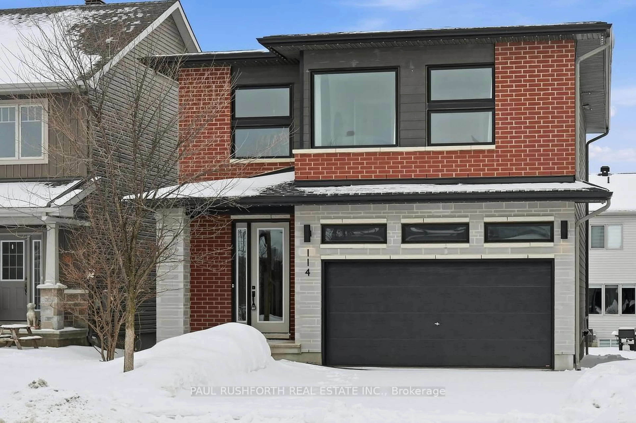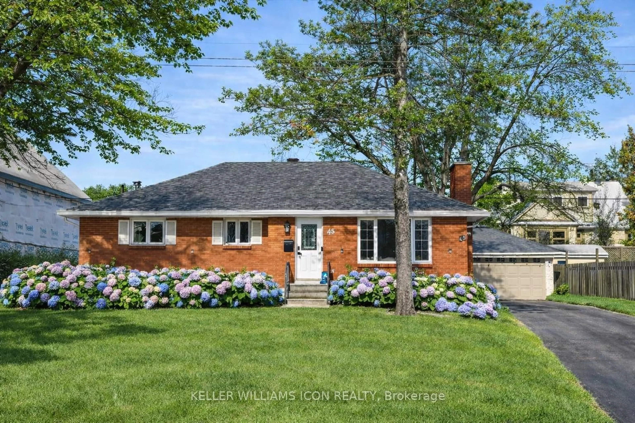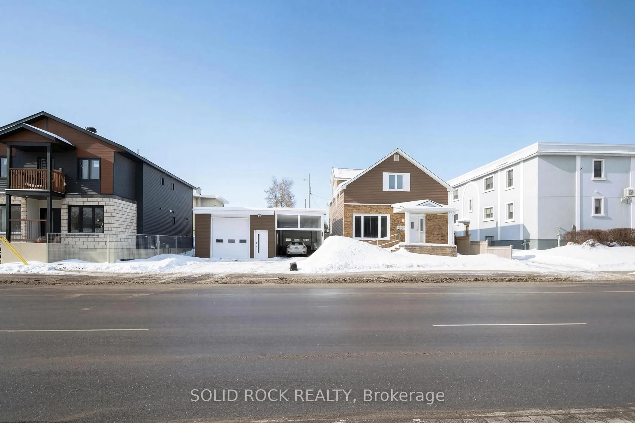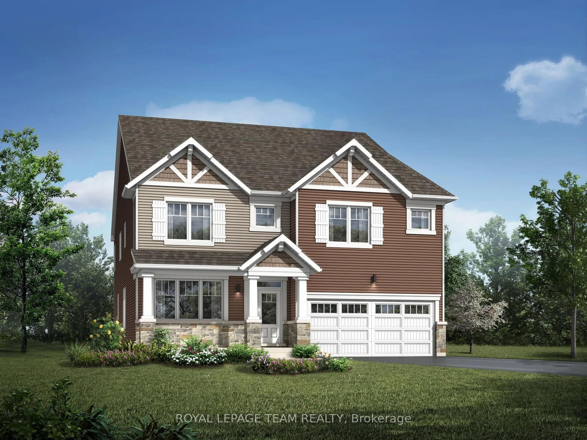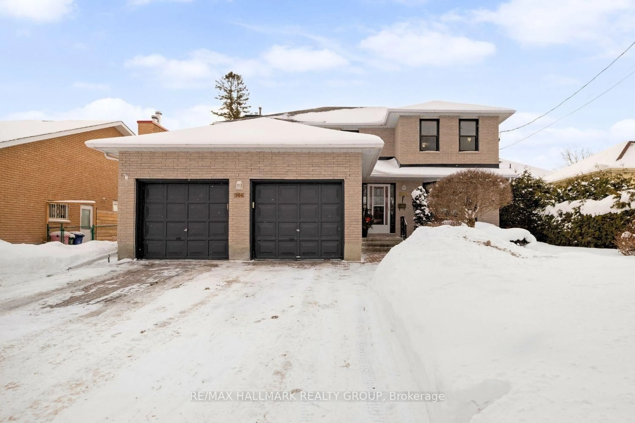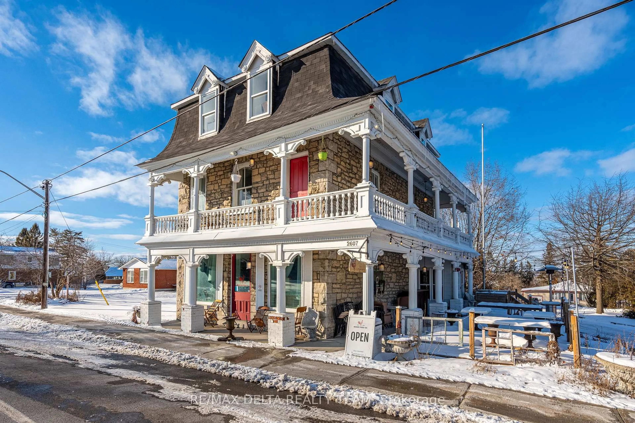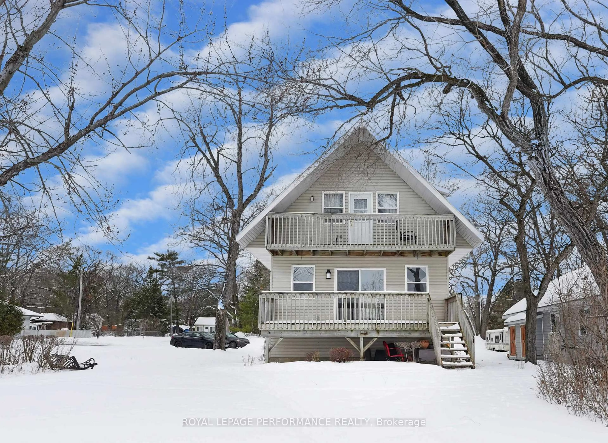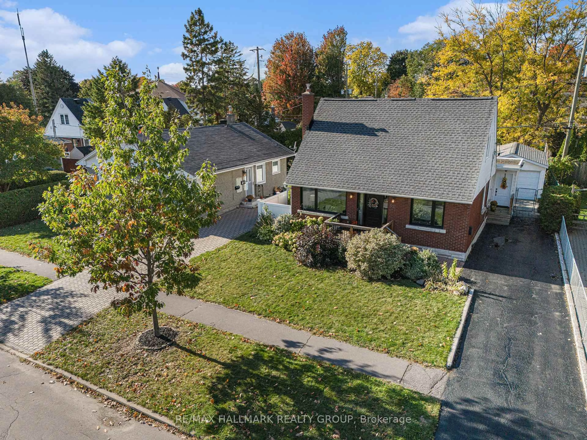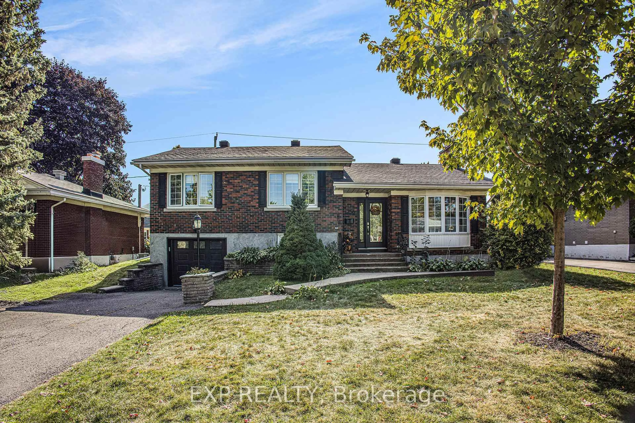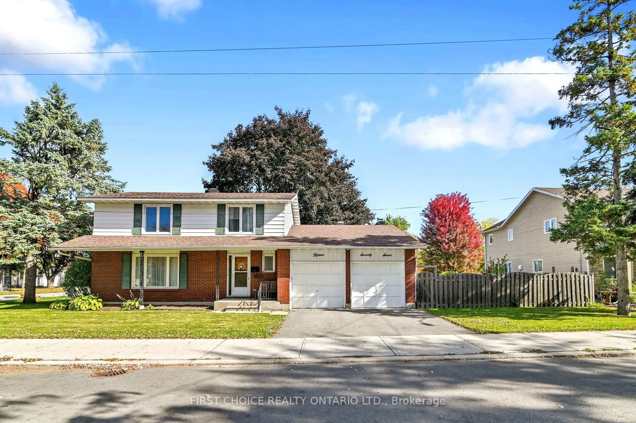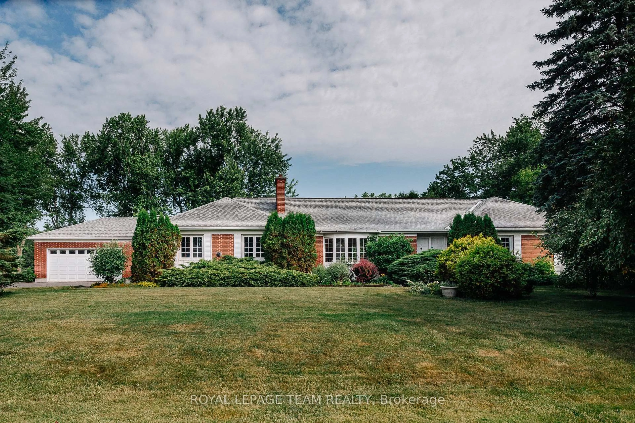Step into the warmth and charm of this sun-filled 3-bedroom, 2-bathroom bungalow, with gleaming hardwood floors , a partially finished basement, perfectly situated on a generous, fully fenced lot in one of Ottawas most sought-after pockets. This home has been lovingly maintained. From the moment you enter, the light-filled living areas invite you to relax, gather, and make memories. The layout is practical yet flexible, with a separate side entrance that opens the door to exciting possibilities whether it's creating a Secondary Dwelling Unit (SDU), welcoming extended family, or generating extra income. Here, convenience is at your doorstep. Just minutes to the vibrant Trainyards Shopping District, you'll enjoy easy access to grocery stores, boutiques, dining, and everyday essentials. Transit routes, parks, schools, and the Ottawa Hospital campus are all nearby, making daily life effortless.This is more than just a home its a rare opportunity to secure a solid, well-located property with endless potential. Move in now, renovate over time, or invest for the future the choice is yours, and the possibilities are limitless.
Inclusions: Fridge, stove, dishwasher, microwave hood fan, washer, dryer . Note all appliances being sold "as is"
