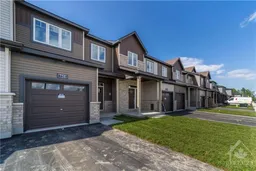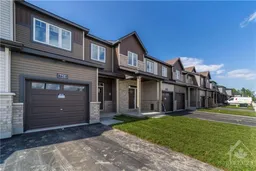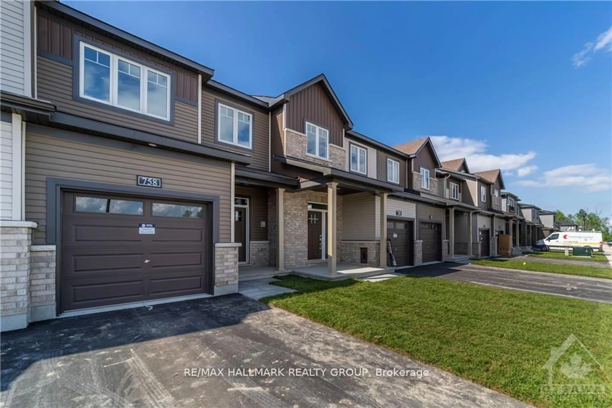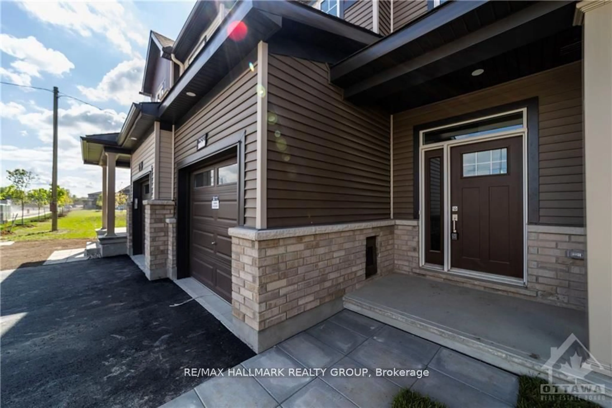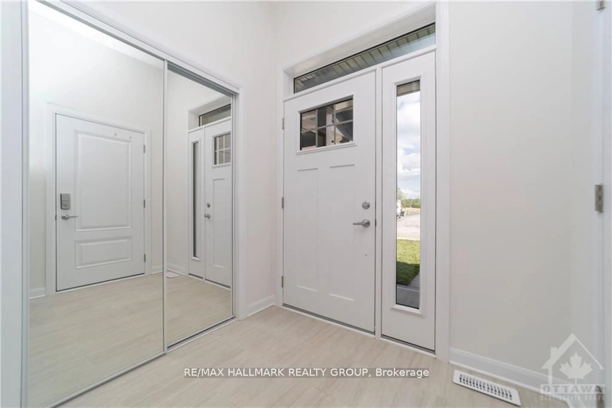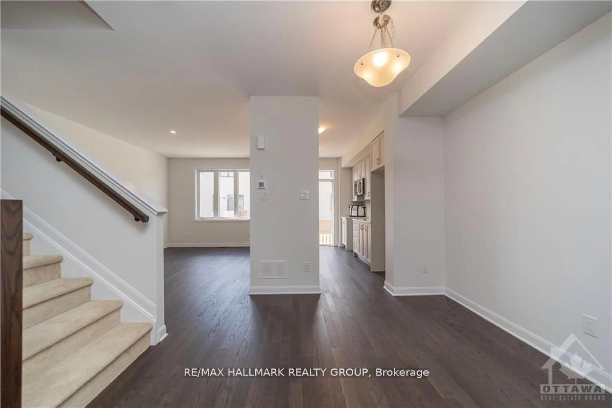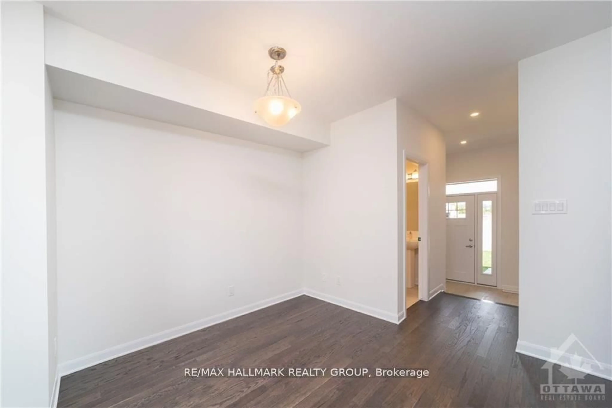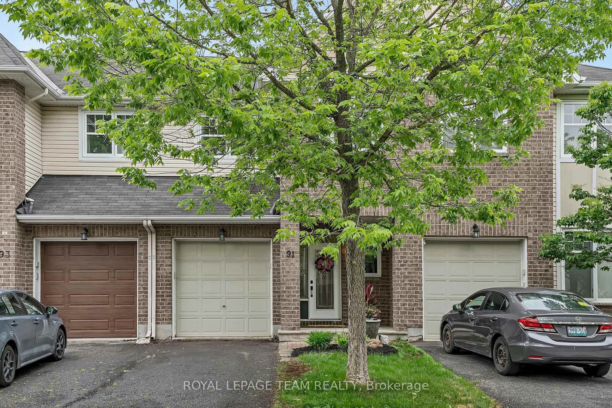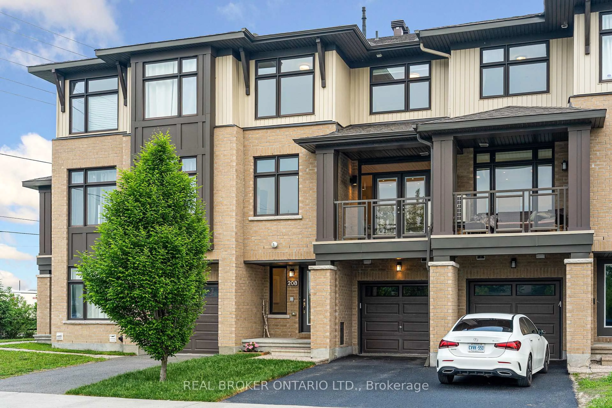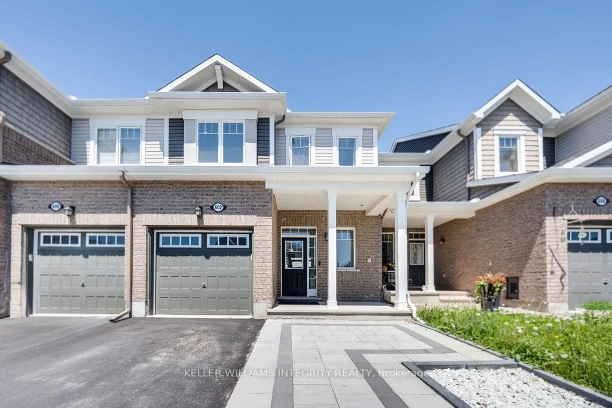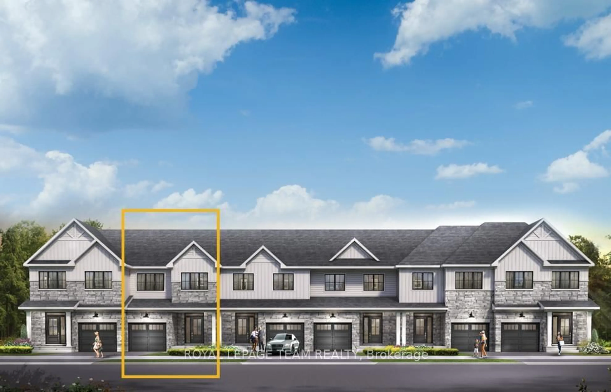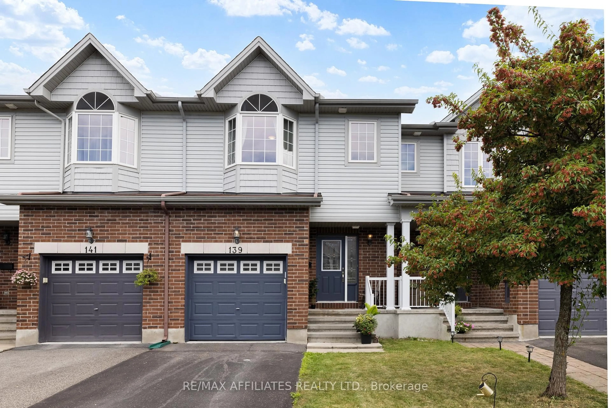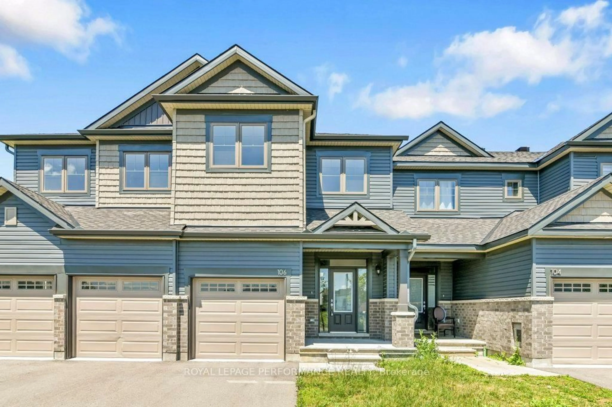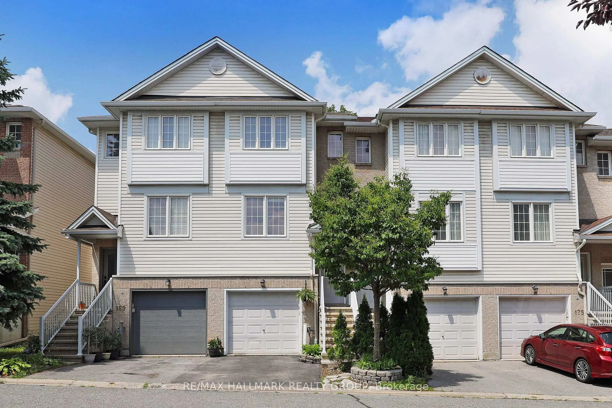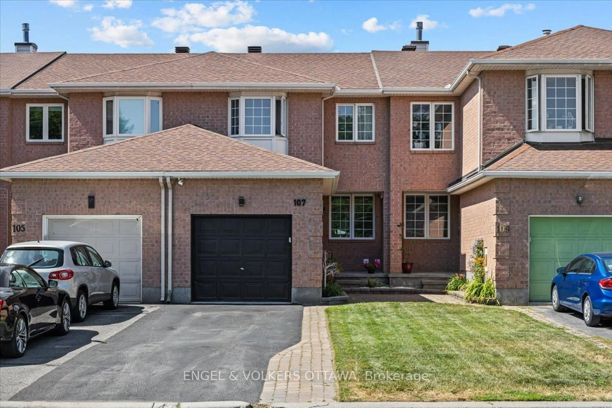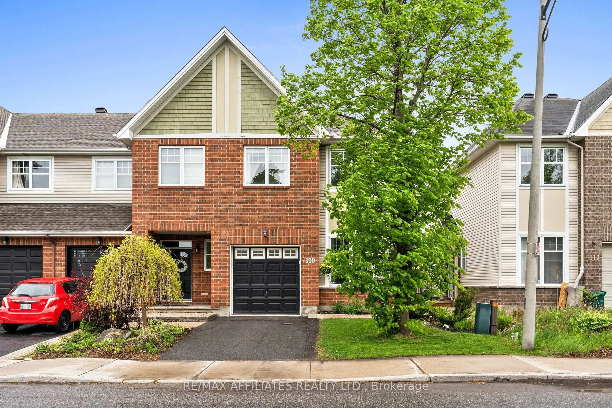758 JENNIE TROUT Terr, Ottawa, Ontario K2W 0M2
Contact us about this property
Highlights
Estimated valueThis is the price Wahi expects this property to sell for.
The calculation is powered by our Instant Home Value Estimate, which uses current market and property price trends to estimate your home’s value with a 90% accuracy rate.Not available
Price/Sqft$419/sqft
Monthly cost
Open Calculator

Curious about what homes are selling for in this area?
Get a report on comparable homes with helpful insights and trends.
+1
Properties sold*
$532K
Median sold price*
*Based on last 30 days
Description
Welcome to 758 Jennie Trout Terrace, where contemporary design meets everyday comfort. This beautifully crafted Minto Haven Mode townhome offers 3 bedrooms, 4 bathrooms (2 full and 2 half), and over 1,700 square feet of well-planned living space across two bright, airy levels. The main floor features an open-concept layout with a spacious living and dining area that's ideal for entertaining or relaxing at home. The kitchen is the heart of the home, with a large center island and elegant quartz countertops. Upstairs, the serene primary suite includes a walk-in closet and private 4-piece ensuite. Two additional bedrooms and a full bath complete the upper level, while the finished lower level adds bonus living space and a second powder room. Situated in the vibrant Brookline neighborhood of Kanata, you're just minutes from top schools, parks, shopping, restaurants, and everyday essentials. Urban convenience meets suburban calm. This home delivers the best of both.
Property Details
Interior
Features
Main Floor
Living
5.13 x 3.25Dining
3.04 x 3.04Kitchen
3.91 x 2.54Exterior
Features
Parking
Garage spaces 1
Garage type Attached
Other parking spaces 1
Total parking spaces 2
Property History
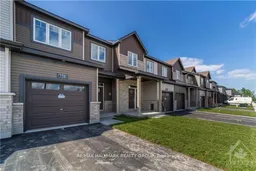
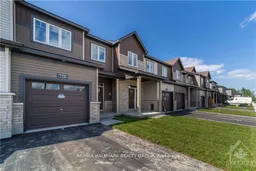 28
28