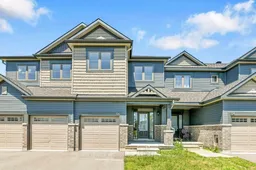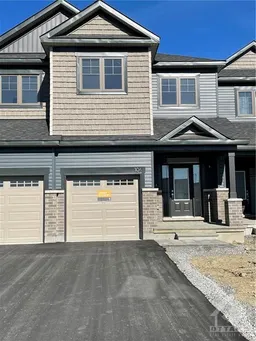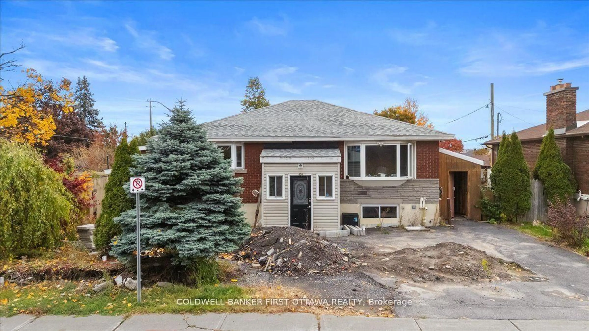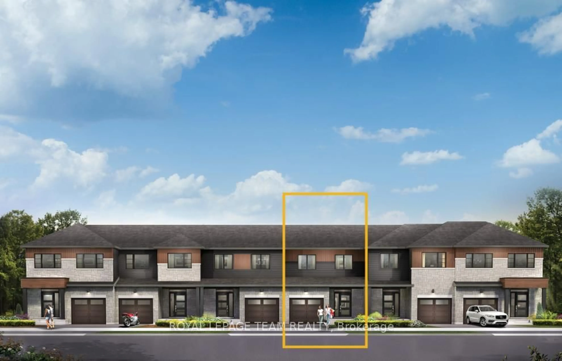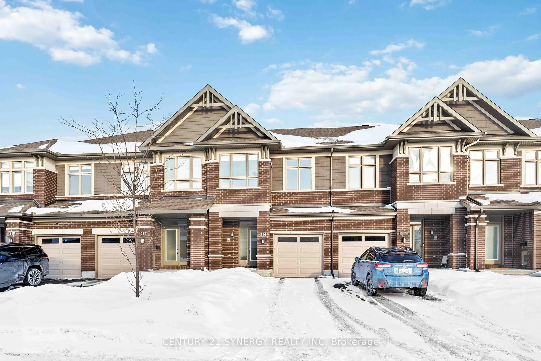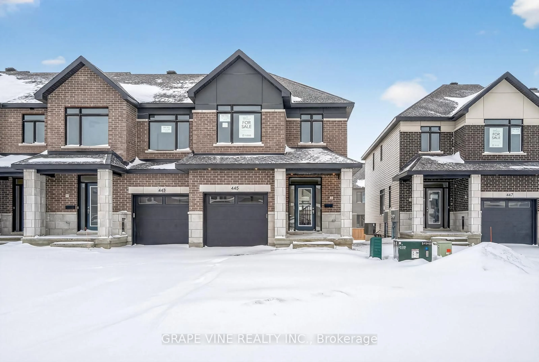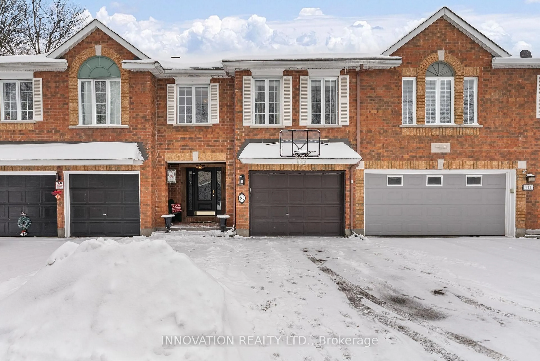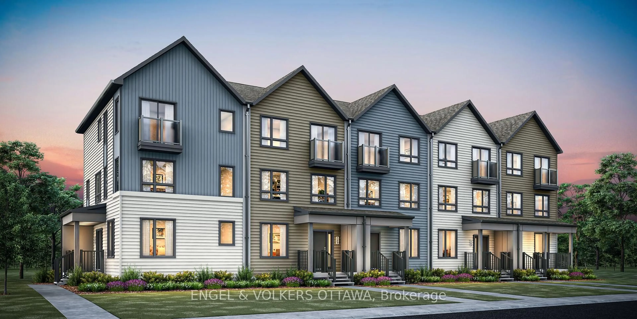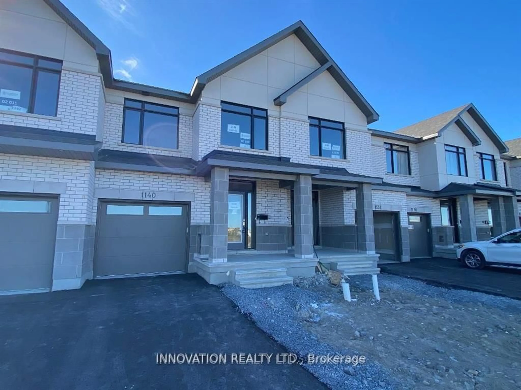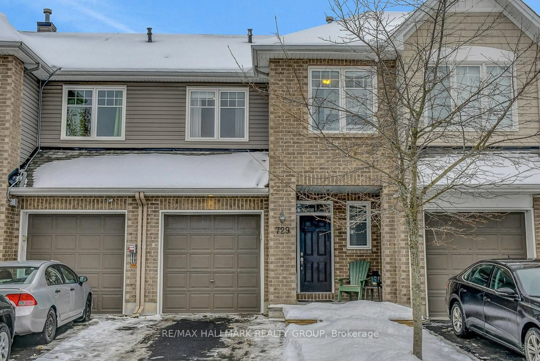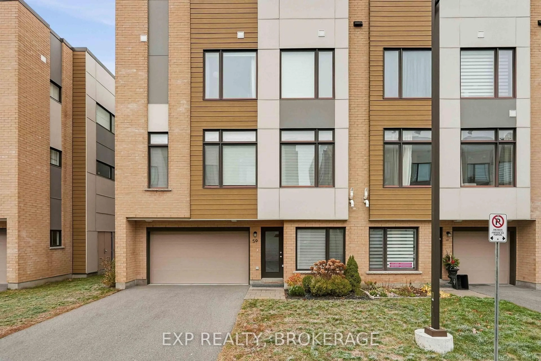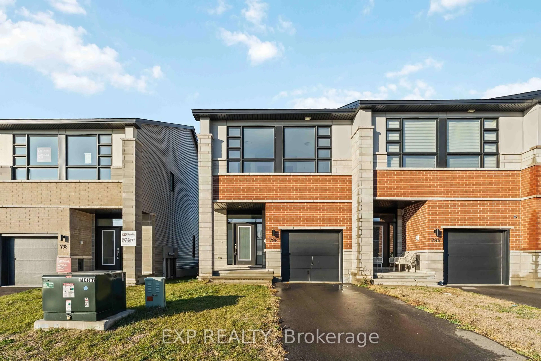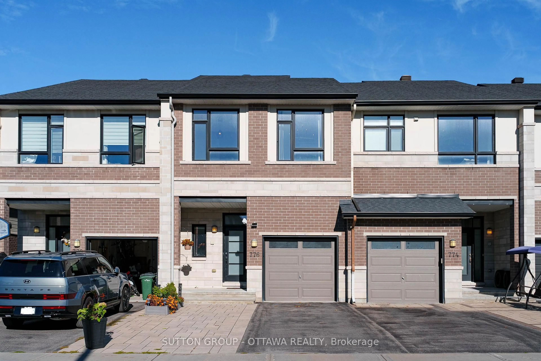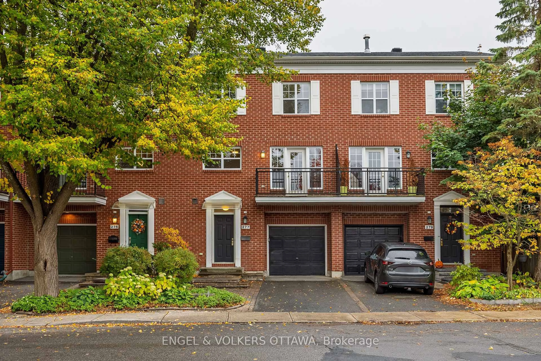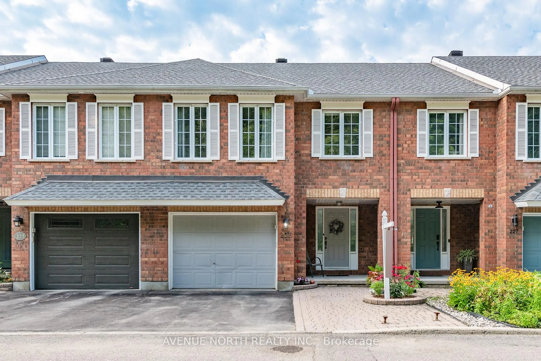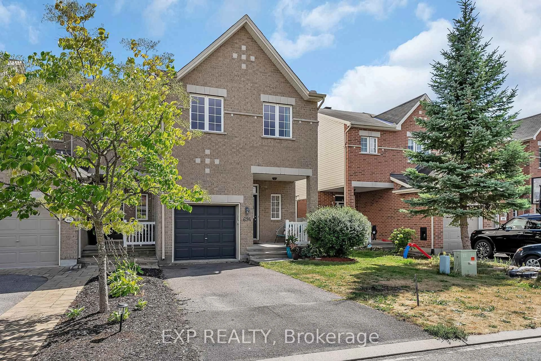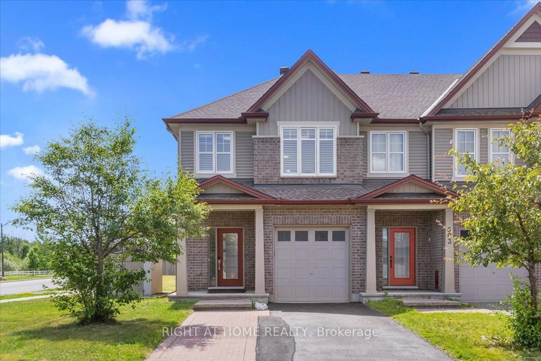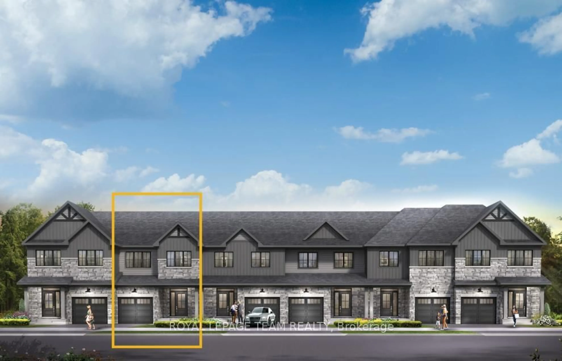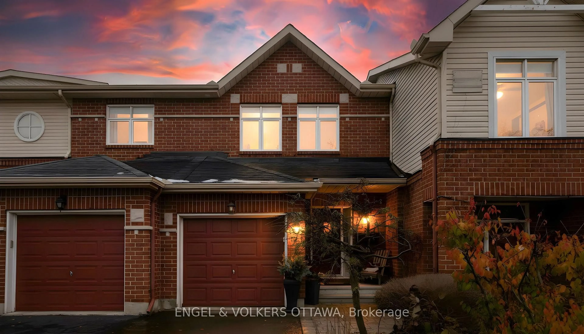106 Wabikon Crescent. Three year old 3 bedroom, 3 bathroom spacious well layed out open concept row unit. Large finished recreation room. Inviting main entrance with double coat closet. Hallway has a 2 piece powder room and access to the main floor laundry room with inside access to the single car garage. Open concept living/dining/kitchen room areas, access to the open stairs leading to the second level. Sliding patio door off of the kitchen eating area leads to the rear yard. Large 9'x3' quartz breakfast counter sitting area open to living and dining rooms. High vaulted ceiling and large rear window makes these areas very bright. Stainless steel appliances, hardwood and ceramic floors on main level. Large upper hallway with open staircase, and 4 piece bathroom. Spacious primary bedroom with 3 piece bathroom features double wide shower, good size walk-in closet. Two additional bedrooms both with double wide clothes closets. Fully finished recreation room with access to the utility room with a laundry tub, also has two additional storage room areas. Findley Creek offers a complete family living area with all the amenities close by, transit, shopping, schools, recreation areas and much more. Immediate possession available.
Inclusions: Stove, Fridge, Microwave/hood fan, dishwasher, washer , dryer, garage door opener.
