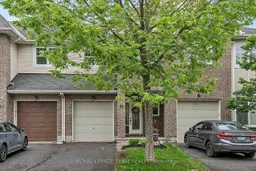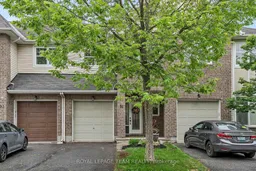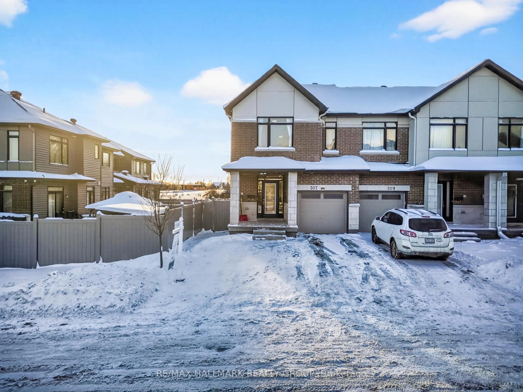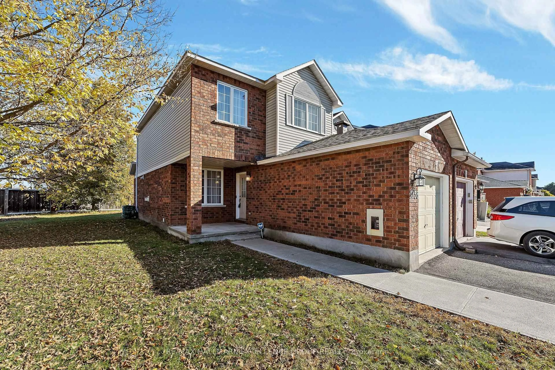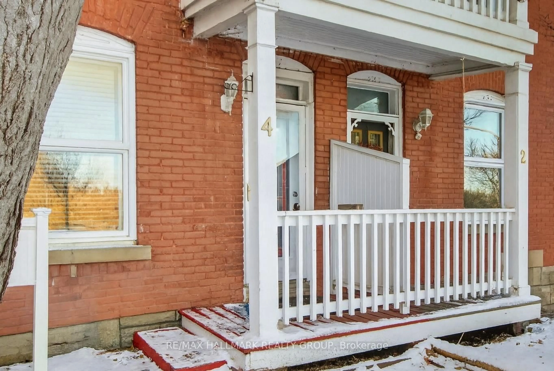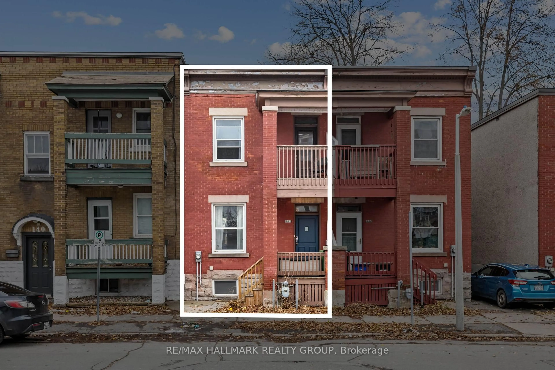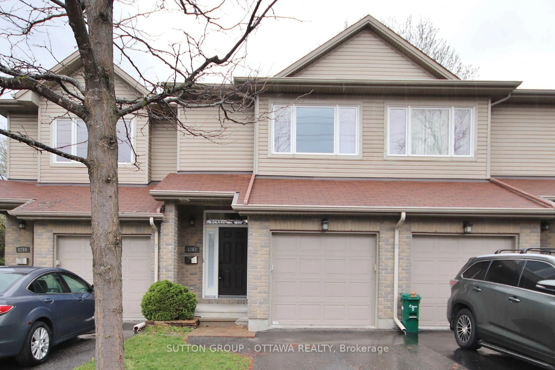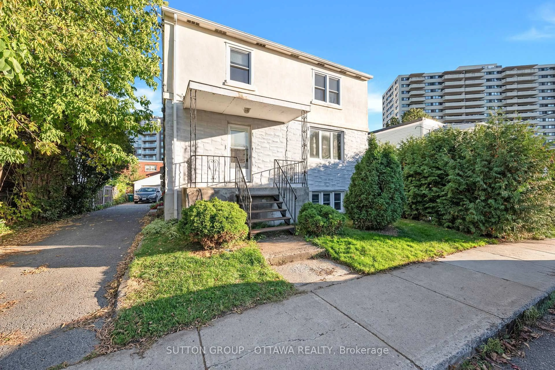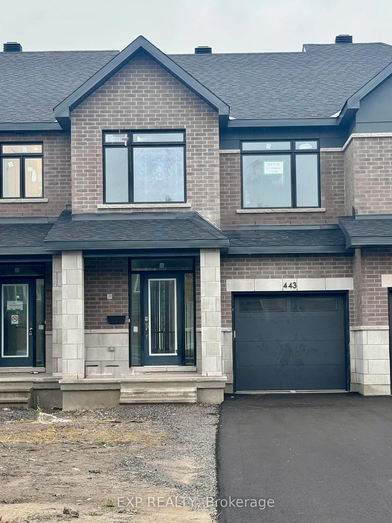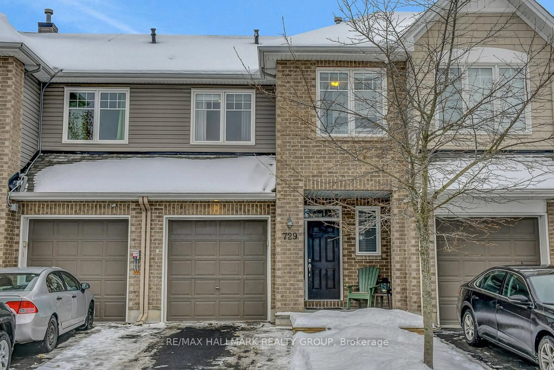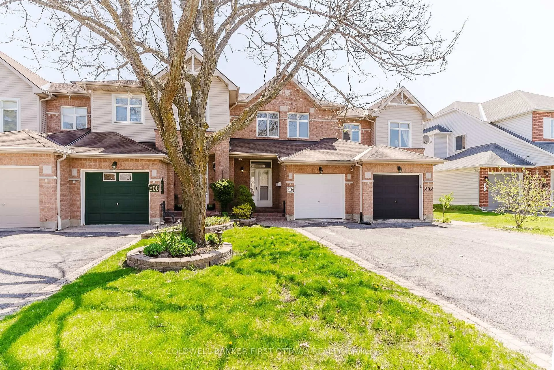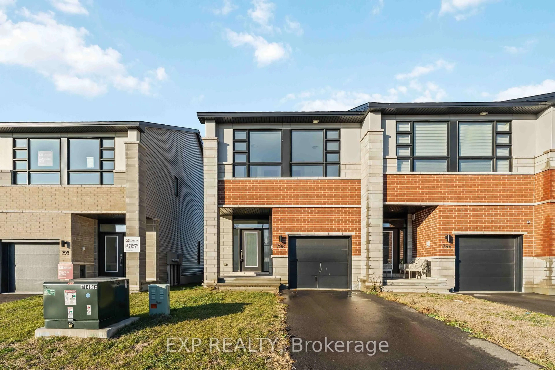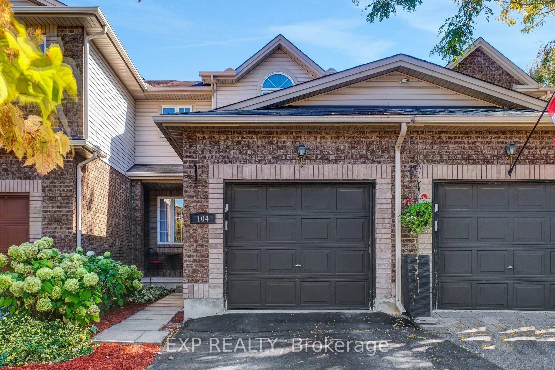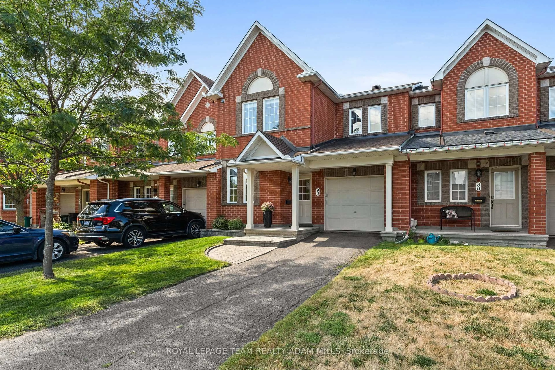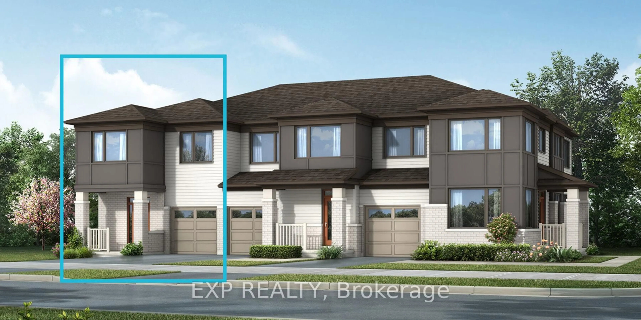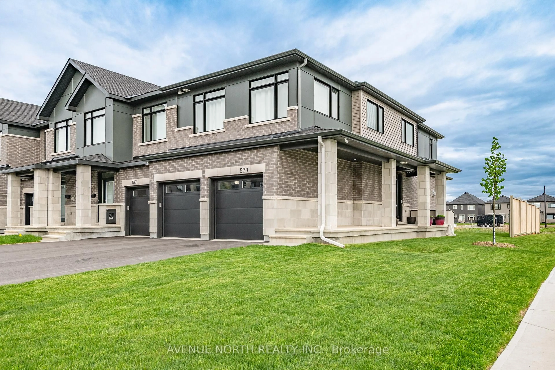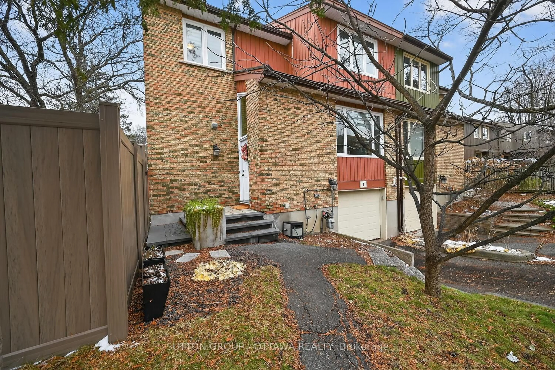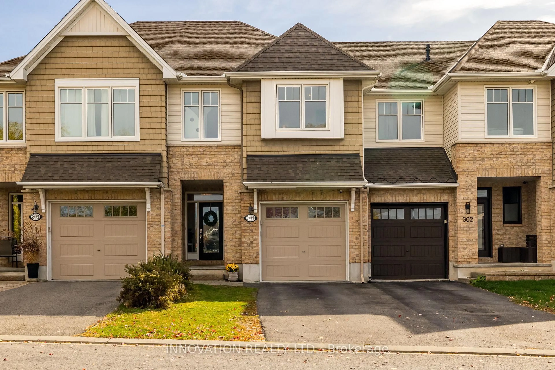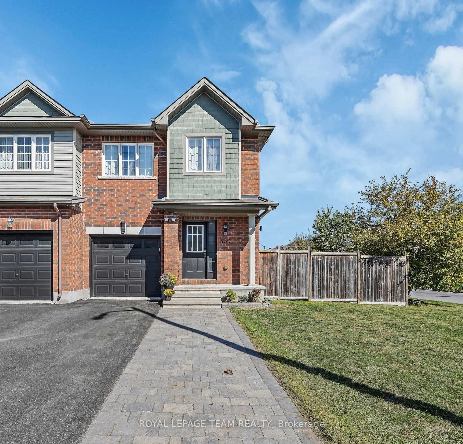Welcome to this beautiful 3-bedroom, 2.5-bathroom townhome, nestled on a quiet crescent with only local traffic - safe, child-friendly, and perfect for family living. Just one block from a large park, this home combines comfort, style, and convenience. The main level features 9 ceilings, gleaming hardwood floors, and tile in the foyer, kitchen, and bathrooms. Enjoy a formal living room with a cozy gas fireplace, a separate dining room, and a bright, redesigned eat-in kitchen with high-end upgrades including beautiful cabinetry, quartz countertops, newer appliances, a stylish tile backsplash, and a generous workspace ideal for the home chef. Upstairs, the spacious primary bedroom offers a walk-in closet and a 4-piece ensuite. Two additional well-sized bedrooms and a full bathroom complete the upper level. All bathrooms are tastefully finished with granite countertops. The finished lower level includes a large recreation room perfect for movie nights, a home gym, or play area, and a separate laundry space. Step outside to a fully fenced backyard with plenty of room for children to play or for entertaining guests. Located minutes from shopping, parks, top-rated schools, and with easy access to public transportation, this move-in-ready home is a true gem for any family. No conveyance of offers until Wednesday, June 18th at 5:00 PM.
Inclusions: Fridge, stove, hood fan, dishwasher, washer and dryer, window treatments
