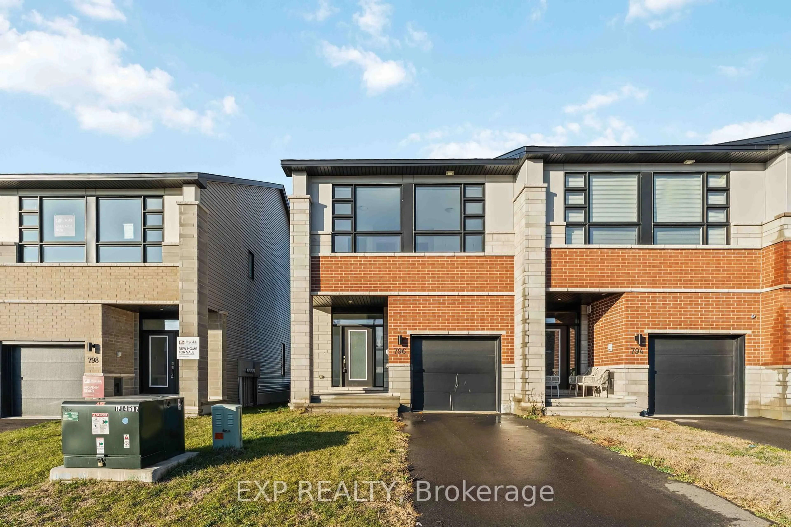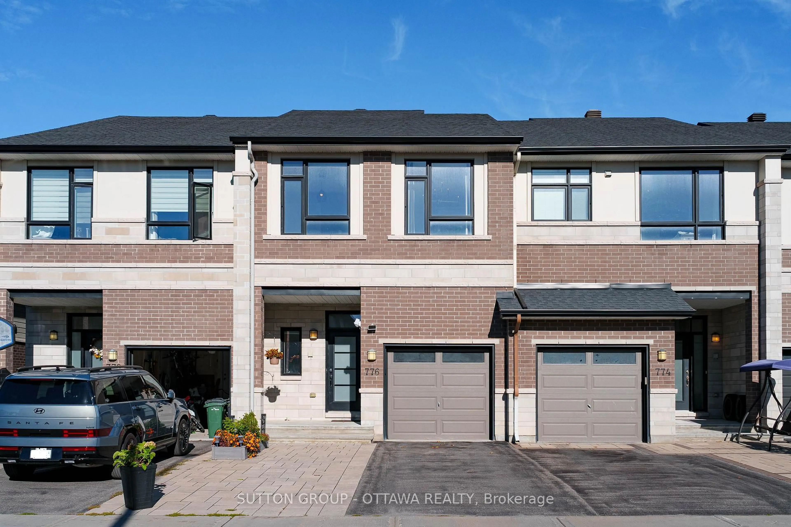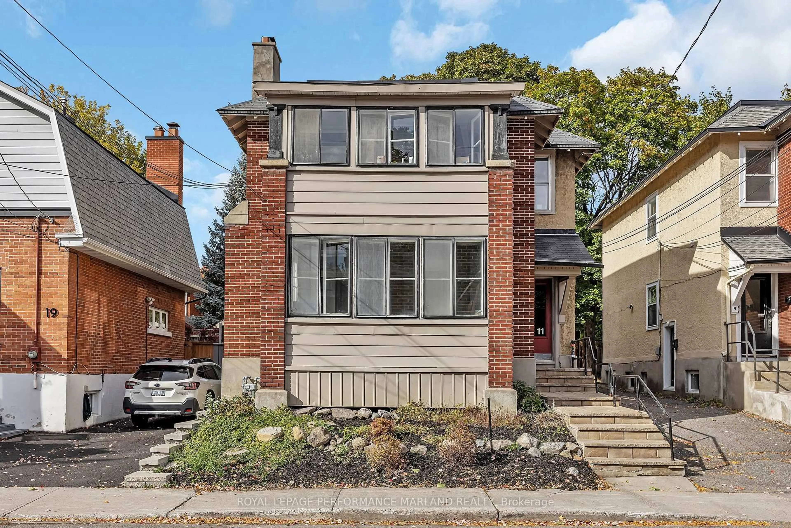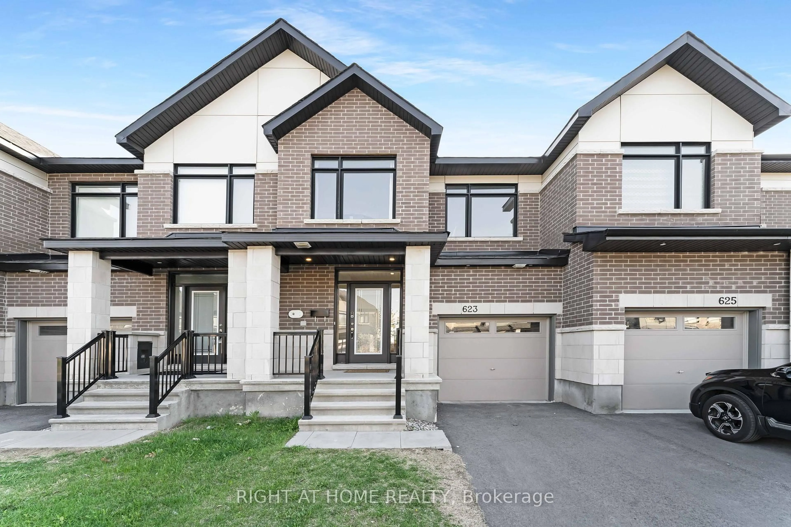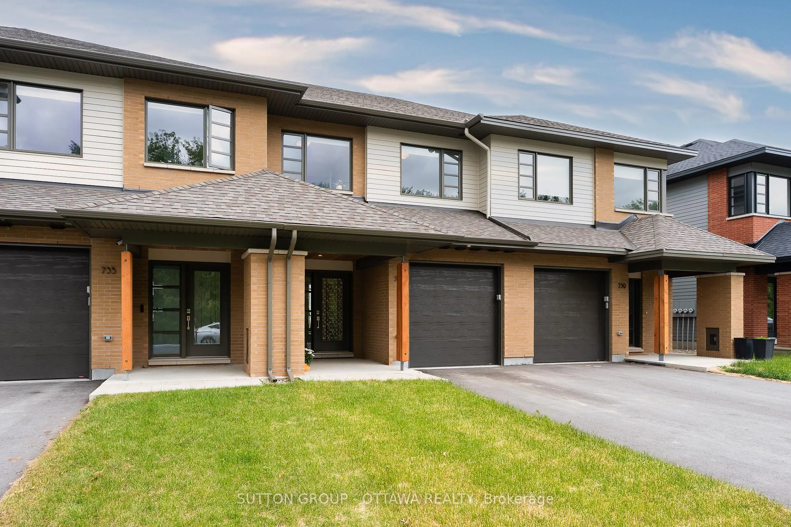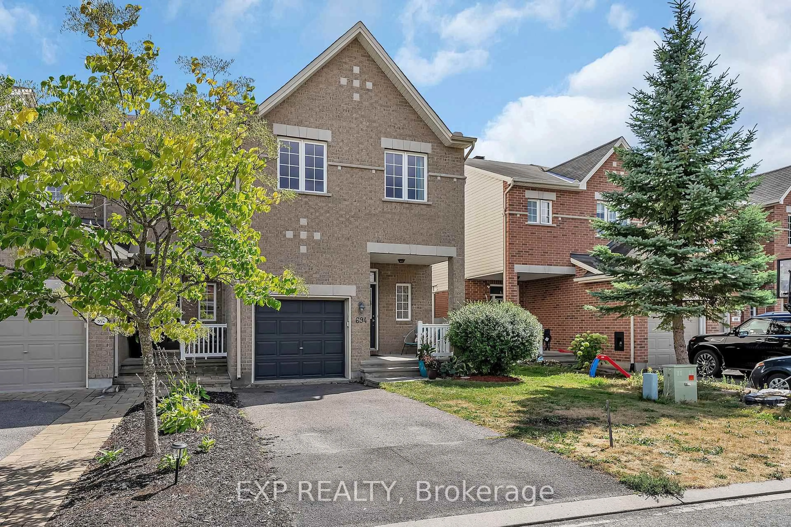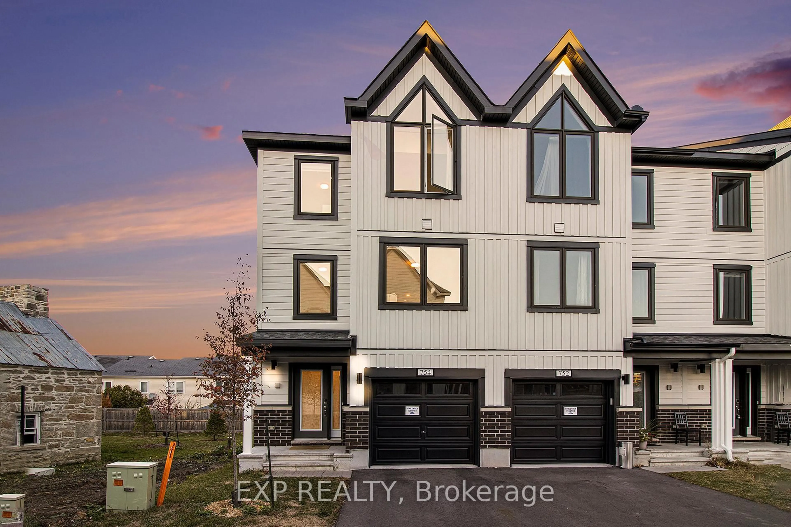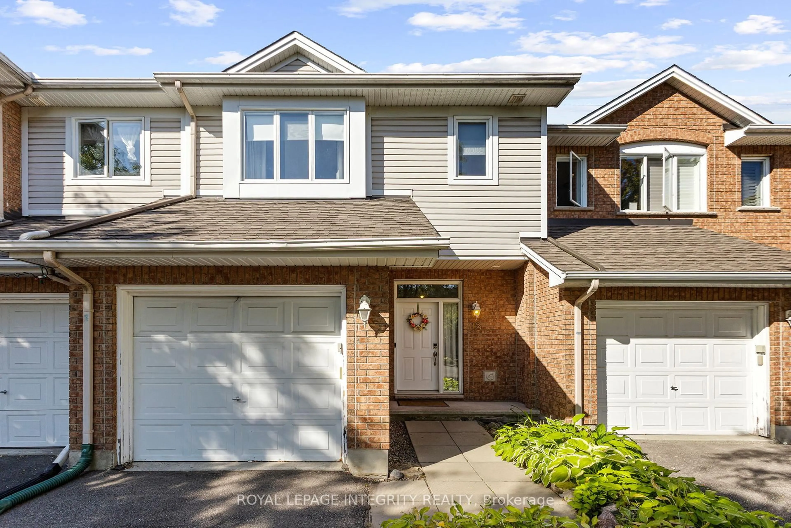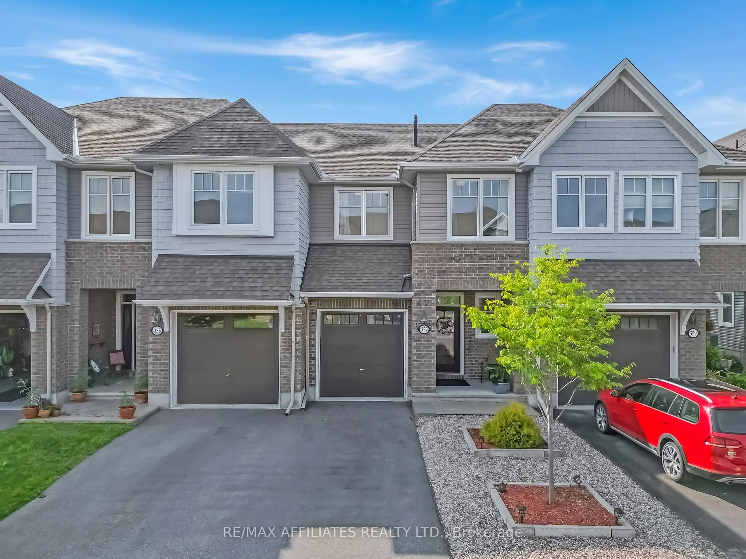Welcome to this bright and beautiful townhome, filled with natural light and located in a fabulous family-friendly neighborhood - right across the street from the park! Enjoy the convenience of nearby public transportation, schools, and amenities, all while living in a peaceful and welcoming community. Inside, you'll find a spacious open-concept layout that's perfect for everyday living and entertaining. The kitchen features a large island with plenty of prep space, a walk-in pantry, and an easy flow into the living and dining areas. A wall of windows fills the space with sunshine and opens onto the large, fully fenced backyard - ideal for kids, pets, and summer barbecues. A cozy natural gas fireplace makes the main floor warm and inviting year-round. Upstairs offers three generous bedrooms, including a bright primary suite with two walk-in closets and a relaxing ensuite complete with a soaker tub and separate shower - your own little retreat at the end of the day. The fully finished lower level adds even more living space with a comfortable family room featuring another gas fireplace, a handy den or home office, and plenty of storage. With space for everyone, a fantastic layout, and a location that's hard to beat, this home is ready to welcome its next family! Furnace 2022
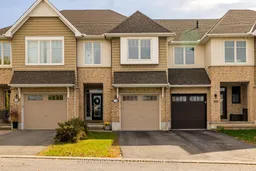 38
38

