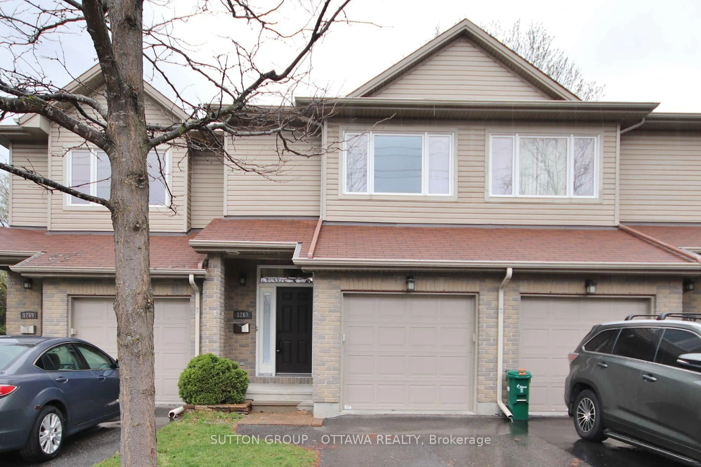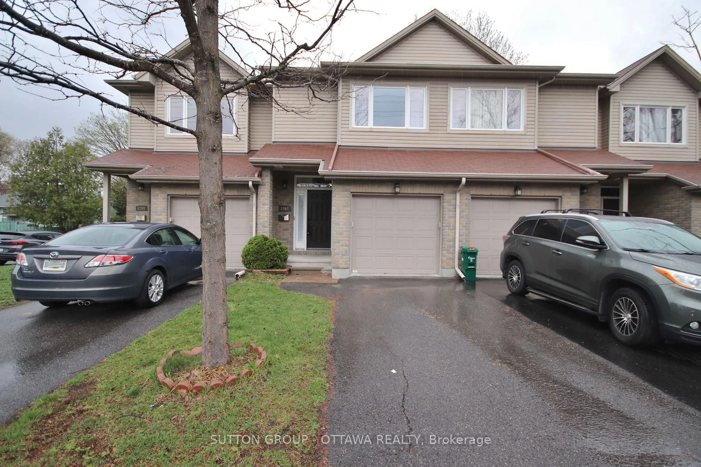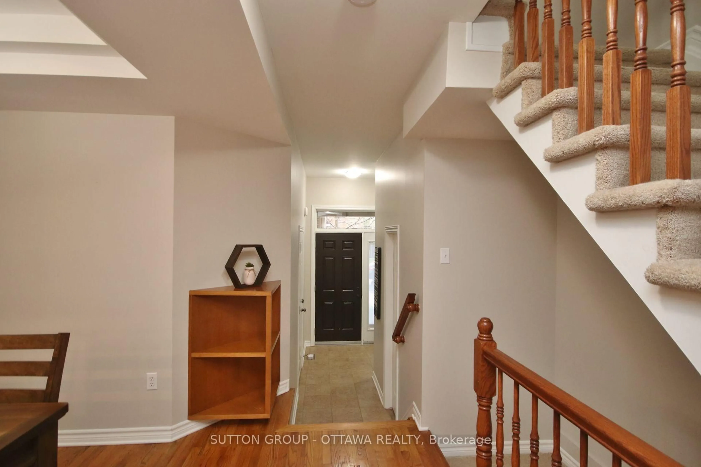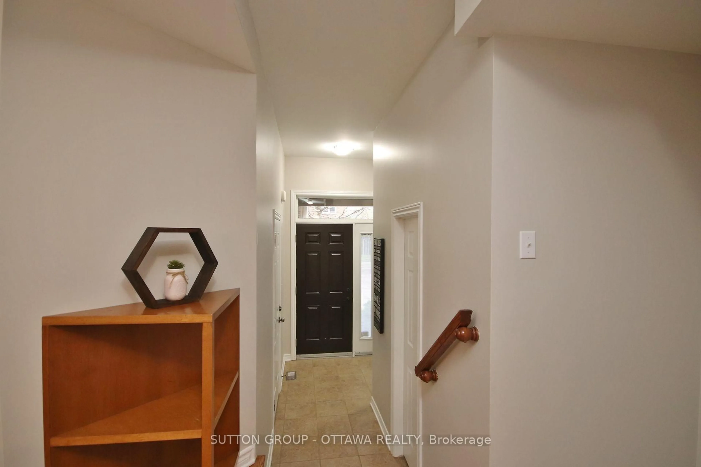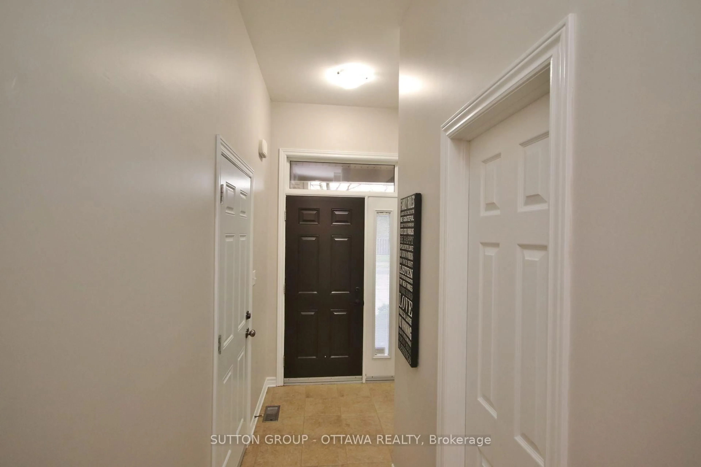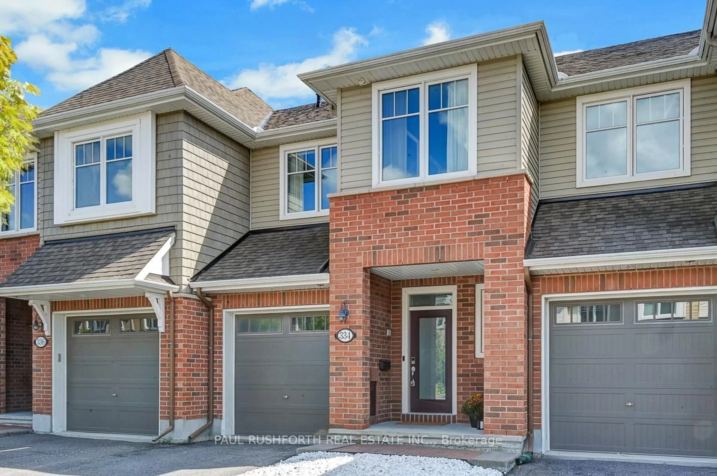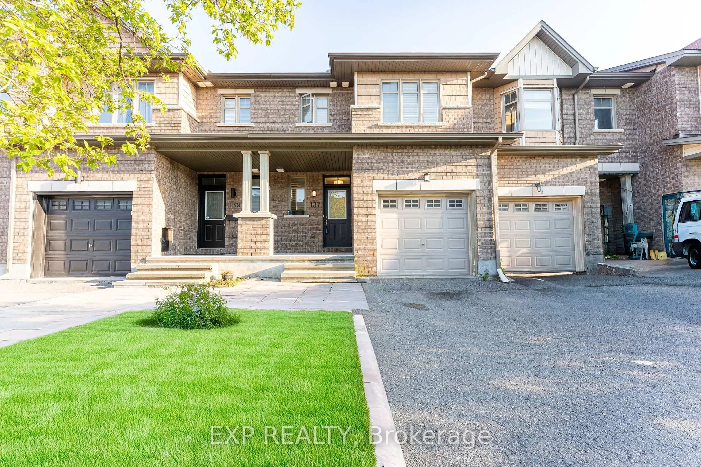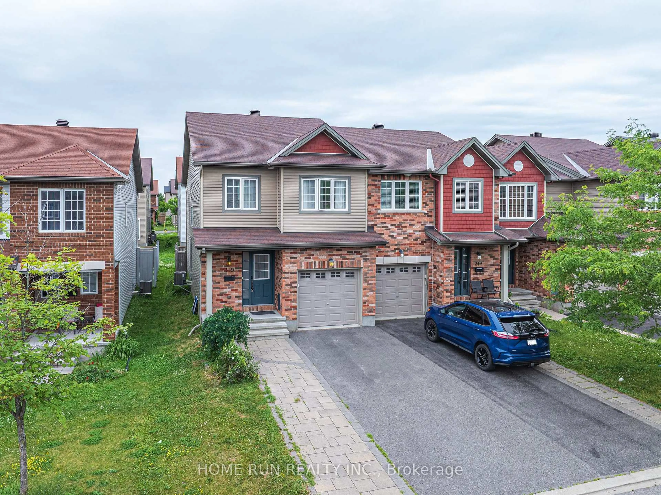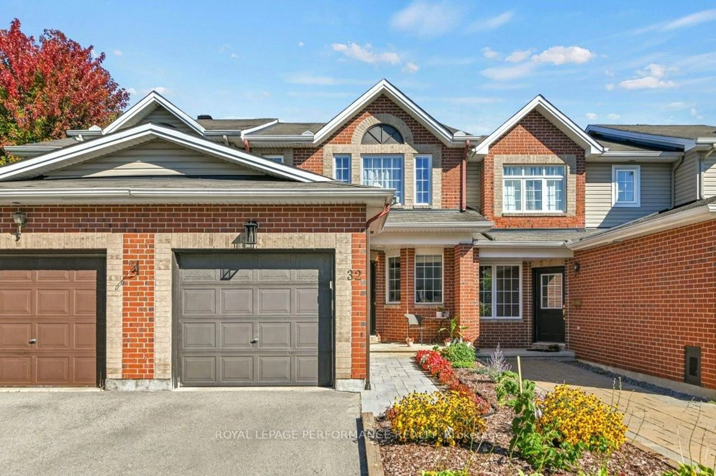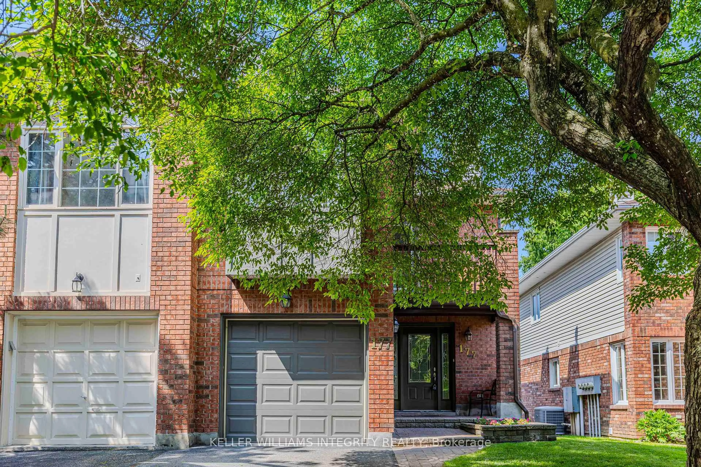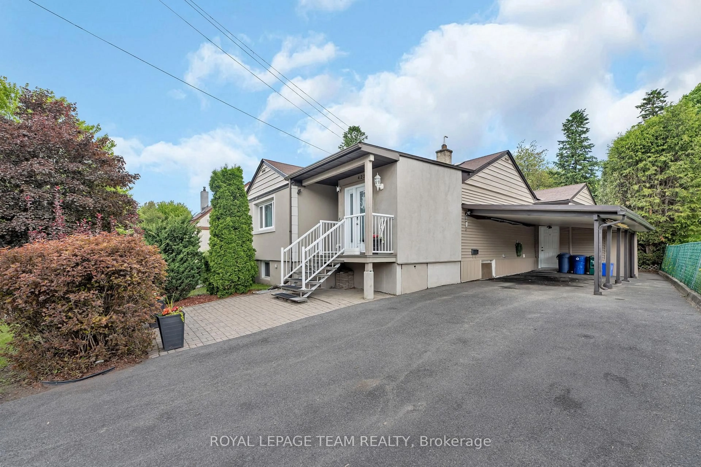1267 Shillington Ave, Ottawa, Ontario K1Z 8A1
Contact us about this property
Highlights
Estimated valueThis is the price Wahi expects this property to sell for.
The calculation is powered by our Instant Home Value Estimate, which uses current market and property price trends to estimate your home’s value with a 90% accuracy rate.Not available
Price/Sqft$512/sqft
Monthly cost
Open Calculator
Description
What an awesome location! It is centrally located, traversing from your home couldn't be easier with transit close by, parking for 3 vehicles & bike paths in abundance. This newer built infill townhome definitely checks off all the boxes. Built by Branco, this mid unit townhome features 3 spacious bedrooms & 3.5 bathrooms. Beautifully laid oak hardwood & quality ceramic tiles grace the main level. The kitchen is galley style w/ maple cabinetry & cool SS appliances. This home is meant for families. The large living room & the spacious dining room are all conducive for gatherings & breaking bread. The 2nd level consists of a wonderful primary bedroom that feat. large windows, a functional 3pc ensuite & a good size walk-in closet. The 2 secondary bedrooms are quite spacious & comfortable, 3pc main bathroom round out the offerings here. The family friendly basement is comfy with carpet & good underpadding. The large egress window allows a lot of nature light to come through. The 3pc bathroom in the basement offers much convenience. Come check it out today and make it yours!
Property Details
Interior
Features
Main Floor
Foyer
3.2512 x 1.0414Ceramic Floor
Bathroom
2.159 x 0.91442 Pc Bath / Ceramic Floor
Kitchen
3.3019 x 2.1844Galley Kitchen / Ceramic Floor
Breakfast
2.159 x 2.1844Breakfast Area / W/O To Patio / Ceramic Floor
Exterior
Features
Parking
Garage spaces 1
Garage type Attached
Other parking spaces 2
Total parking spaces 3
Property History
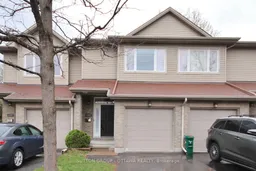 50
50
