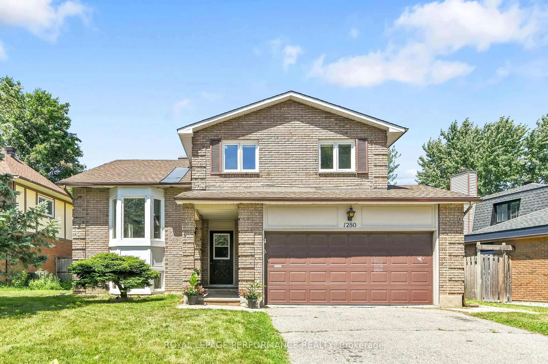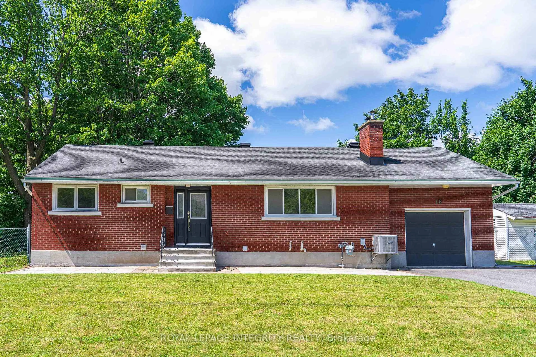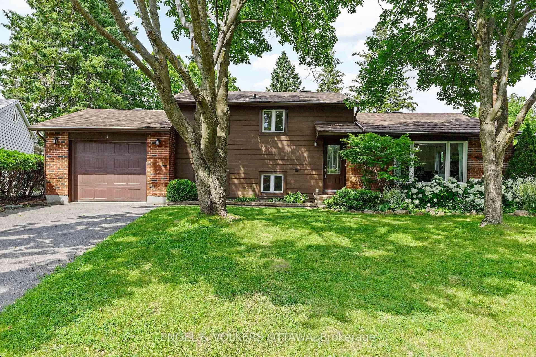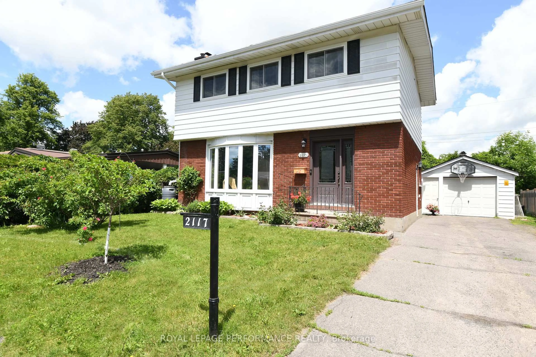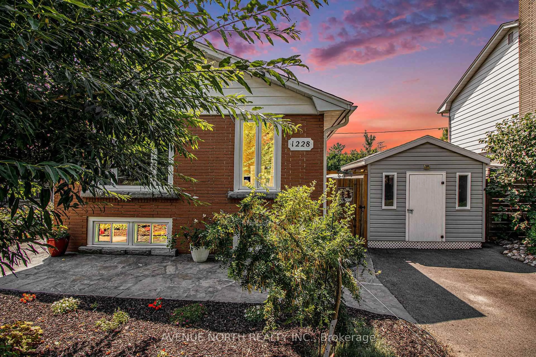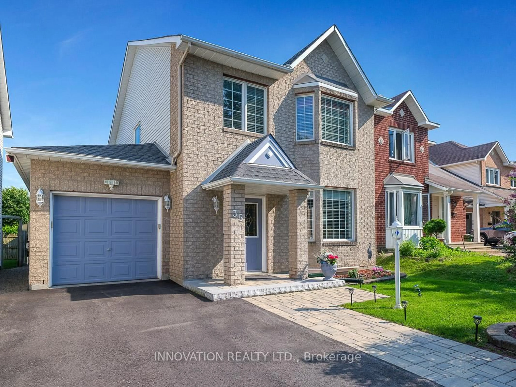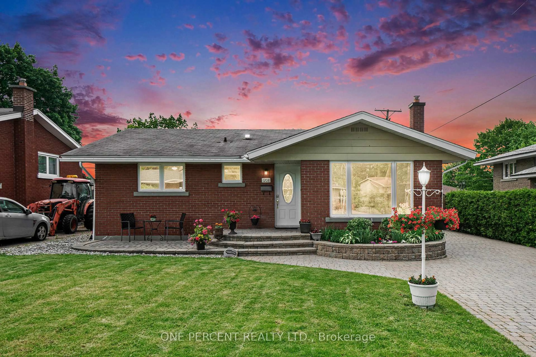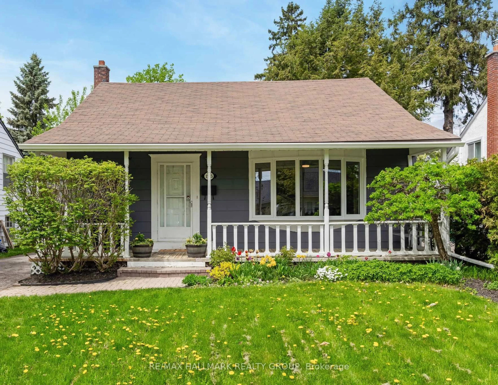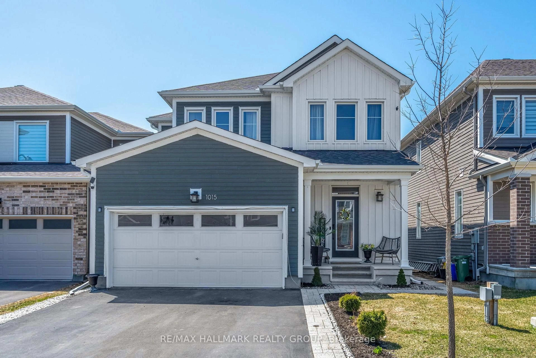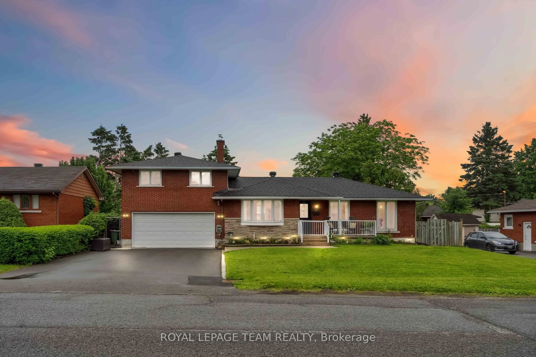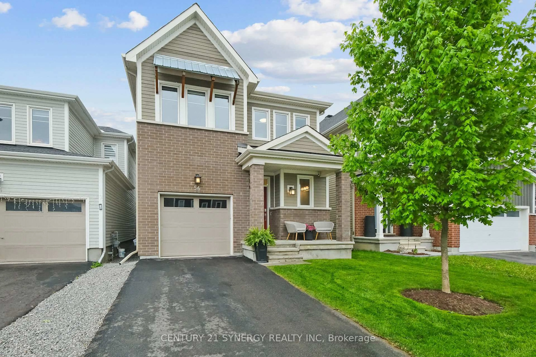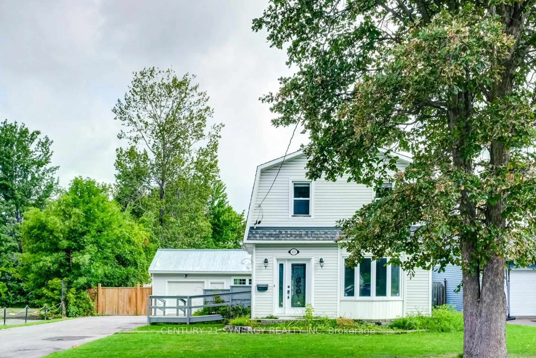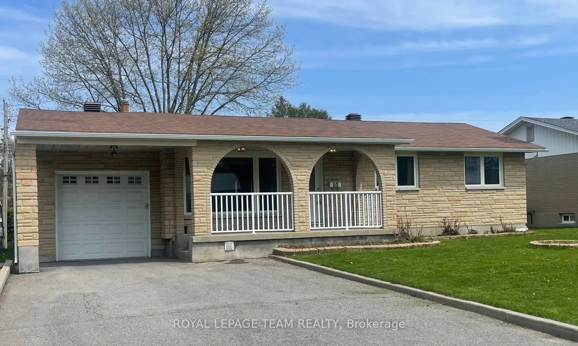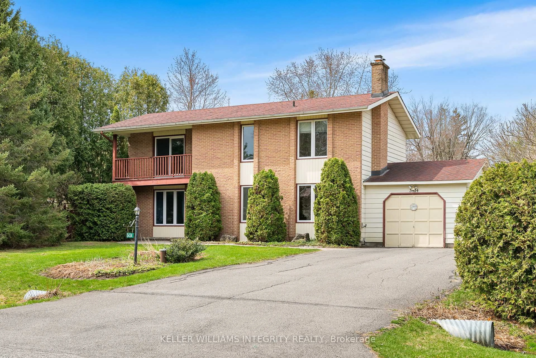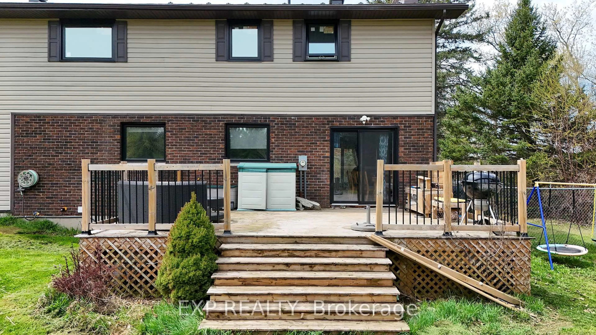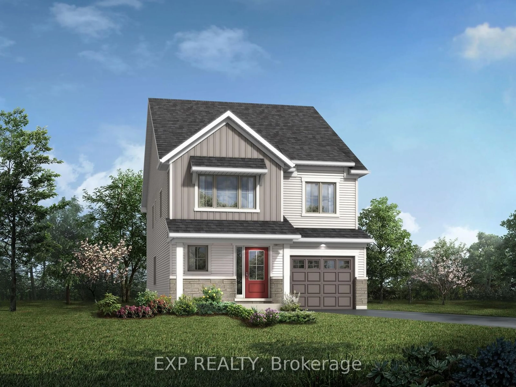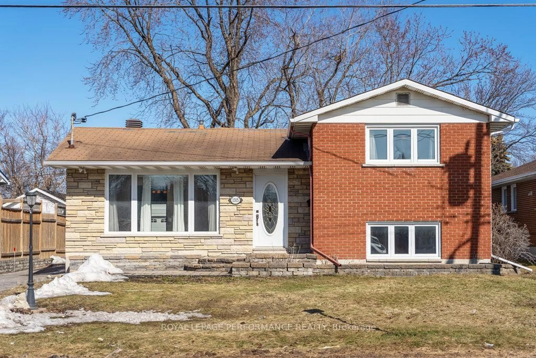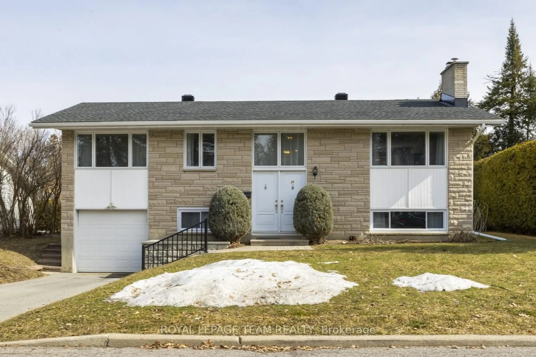3682 Forestview Lane, Ottawa, Ontario K0A 1T0
Contact us about this property
Highlights
Estimated valueThis is the price Wahi expects this property to sell for.
The calculation is powered by our Instant Home Value Estimate, which uses current market and property price trends to estimate your home’s value with a 90% accuracy rate.Not available
Price/Sqft$693/sqft
Monthly cost
Open Calculator

Curious about what homes are selling for in this area?
Get a report on comparable homes with helpful insights and trends.
+6
Properties sold*
$893K
Median sold price*
*Based on last 30 days
Description
Visit the REALTOR website for further information about this listing. Do not miss your chance to own this exceptional property that blends quality construction with modern convenience and an unbeatable location. A bungalow ICF construction provides outstanding energy efficiency, durability & sound insulation. 9-foot ceilings throughout, vaulted ceiling in the great room. Equipped with triple-glazed windows and sound-core interior doors for optimal comfort and quiet environment. Quartz countertops and included stainless steel appliances - fridge, stove, dishwasher, and microwave. Propane furnace with central air conditioning, water softener, and Heat Recovery Ventilation (HRV) system. Radiant floor heating roughed-in on the lower level, with radiant floor heating installed in the ensuite bathroom for cozy luxury. 10-ft ceiling, insulated and drywalled, with K12 garage door & opener. Perfect for vehicles, workshop space, or storage. R50 insulated roof. 200-Amp Electrical: Complete with GenerLink hookup and EV charger ready setup future-proofed for modern living. Additional Highlights: Close to schools. Within 3 minutes of walking distance to the Ottawa River. Close (20 kms) to all amenities, 3kms from the Eagle Creek Golf Course, 5km from a Marina. Opportunity for multi-generational living.
Property Details
Interior
Features
Main Floor
Kitchen
3.04 x 3.68Dining
3.04 x 3.06Living
4.57 x 5.79Primary
4.81 x 3.67Exterior
Features
Parking
Garage spaces 1
Garage type Attached
Other parking spaces 4
Total parking spaces 5
Property History
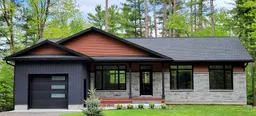 12
12




