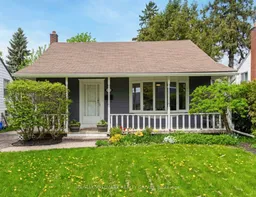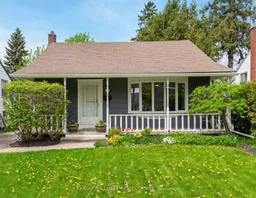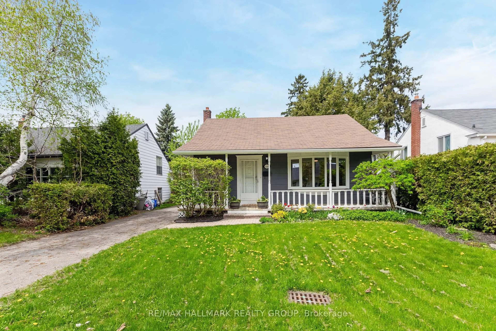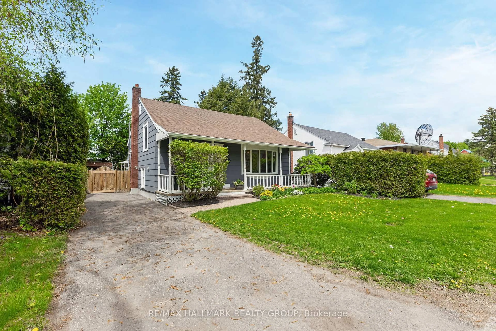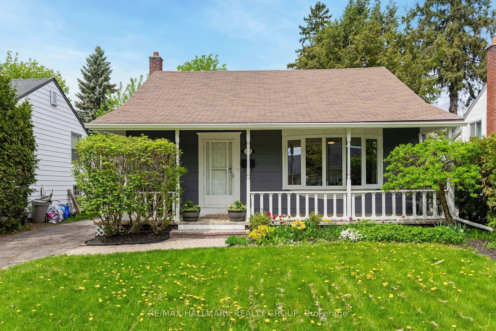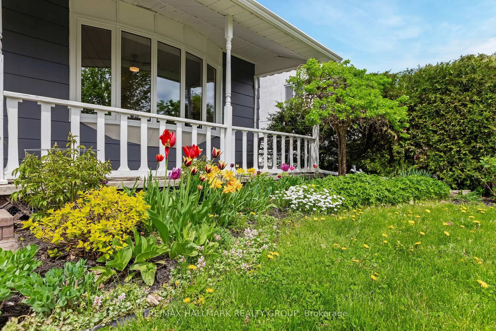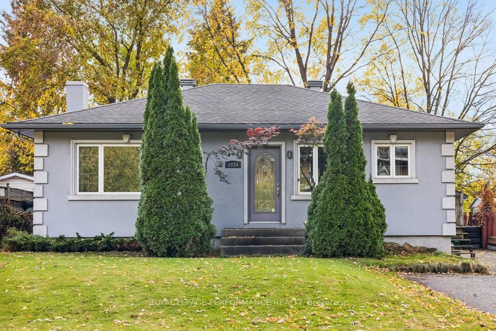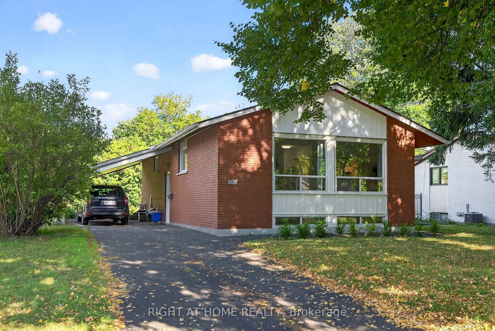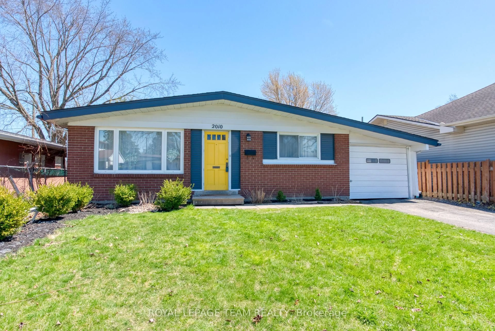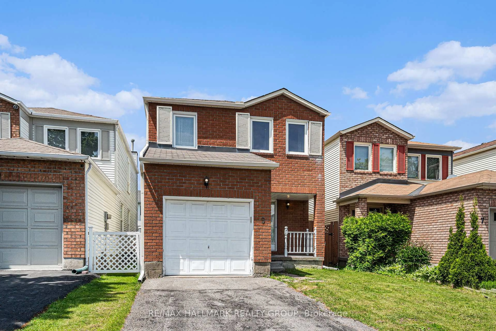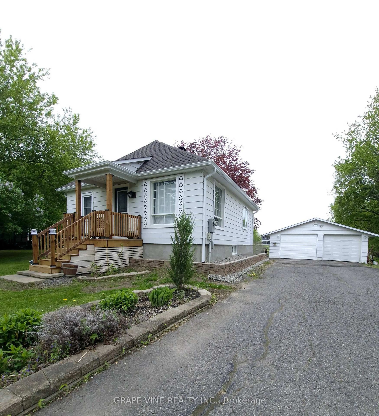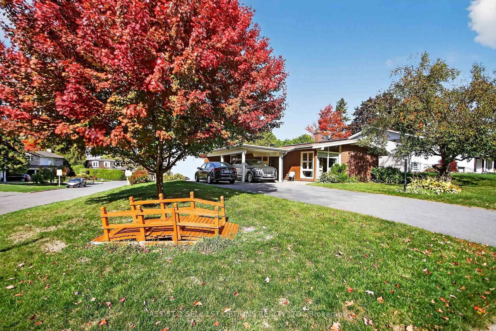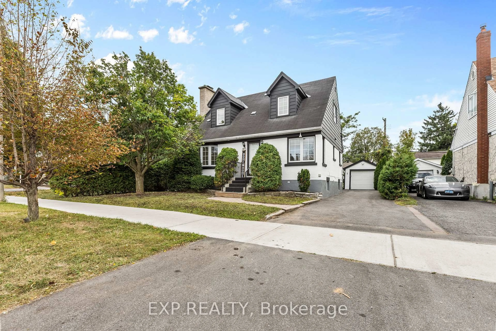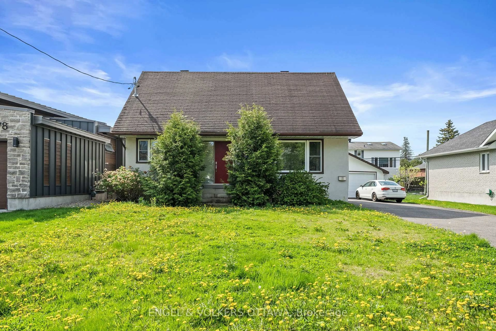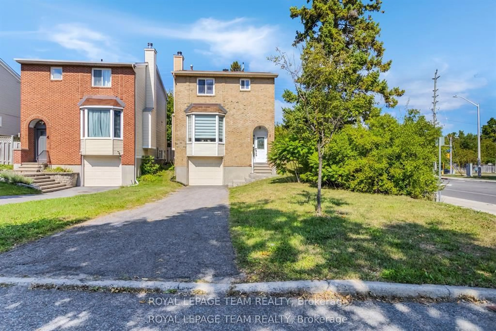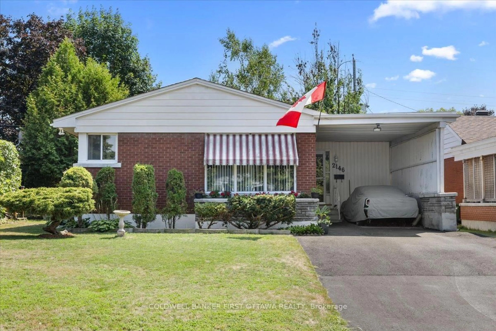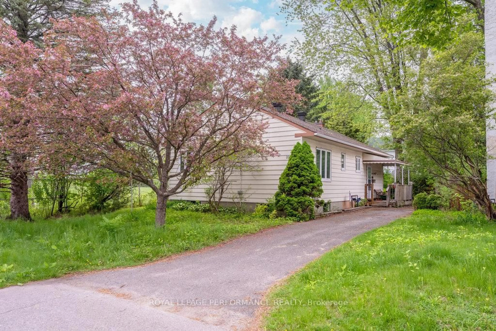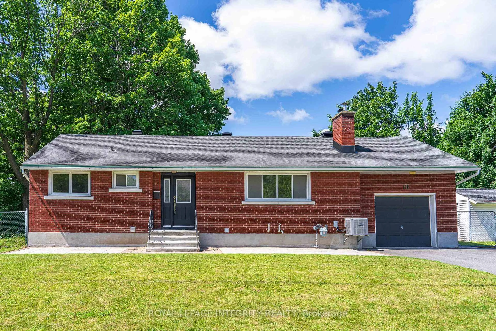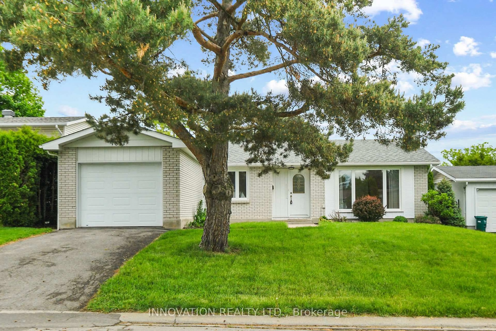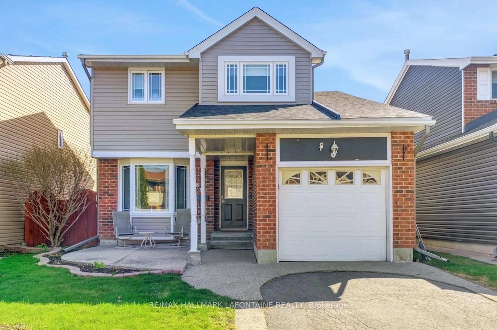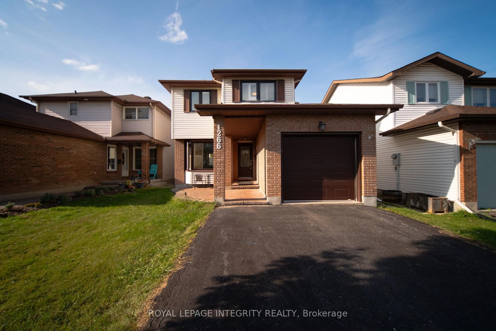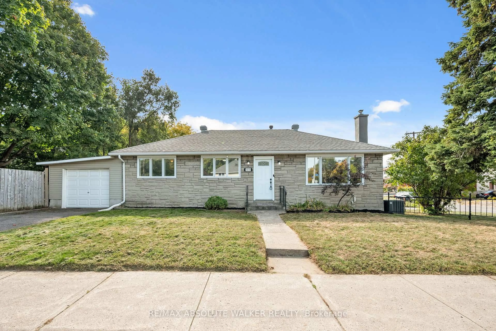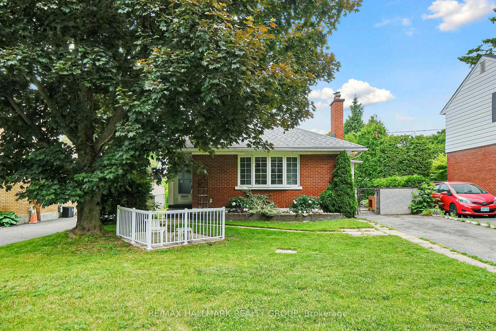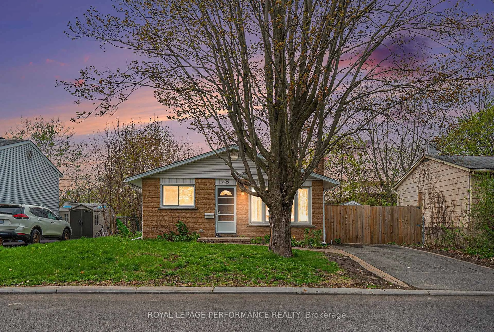1225 Foxbar Ave, Ottawa, Ontario K1V 6V4
Contact us about this property
Highlights
Estimated valueThis is the price Wahi expects this property to sell for.
The calculation is powered by our Instant Home Value Estimate, which uses current market and property price trends to estimate your home’s value with a 90% accuracy rate.Not available
Price/Sqft$759/sqft
Monthly cost
Open Calculator

Curious about what homes are selling for in this area?
Get a report on comparable homes with helpful insights and trends.
+1
Properties sold*
$640K
Median sold price*
*Based on last 30 days
Description
Delightfully set in the serene and well-established Ellwood neighbourhood, this 1 1/2 storey side-split offers the perfect blend of vintage charm and modern updates. With three bedrooms and two bathrooms, this thoughtfully maintained home is a peaceful escape just minutes from city conveniences.Step inside to find gleaming hardwood floors and abundant natural light that accentuates a cozy, sun-filled living area ideal for both relaxing and entertaining. Downstairs the stylish kitchen flows effortlessly from the dining area, featuring a refreshed layout perfect for casual breakfasts or hosting intimate dinners. Upstairs, youll find three comfortable, well-sized bedrooms, offering flexibility for families, guests, or a dedicated home office.Step outside to your own private oasis: a fully fenced backyard framed by mature trees, perfect for summer barbecues, gardening, or playtime with pets and kids. The generous lot offers plenty of outdoor space for gatherings and quiet moments alike.Located just minutes from transit, parks, and everyday amenities, 1225 Foxbar Avenue is an ideal choice for those seeking comfort, character, and convenience all in one inviting home.
Property Details
Interior
Features
Lower Floor
Kitchen
2.81 x 2.64Dining
3.04 x 2.74Sitting
3.04 x 2.81Exterior
Features
Parking
Garage spaces -
Garage type -
Total parking spaces 3
Property History
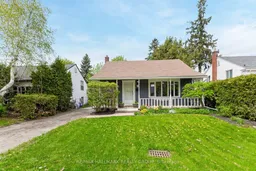 42
42