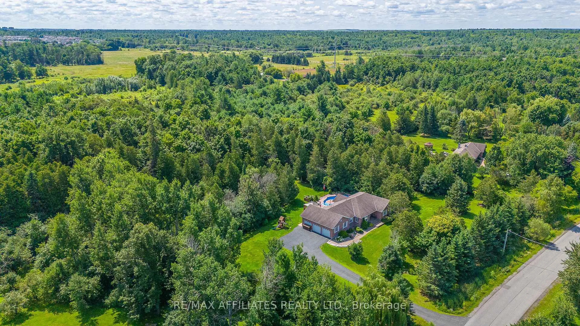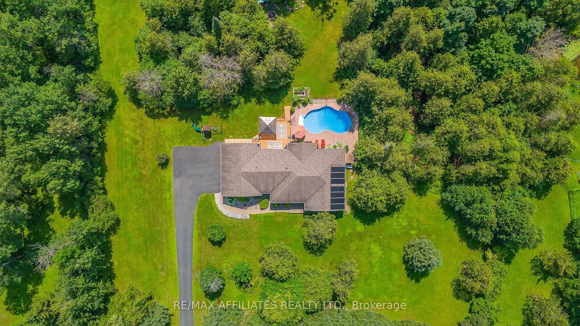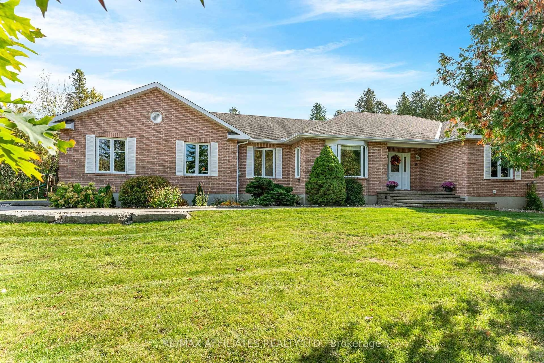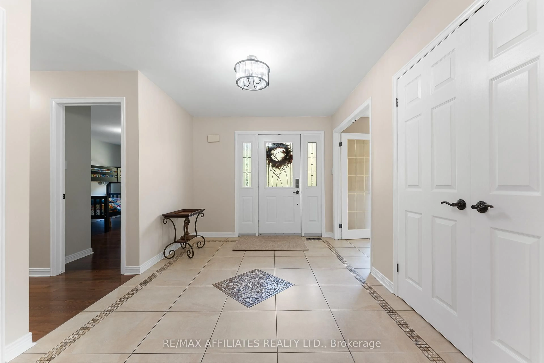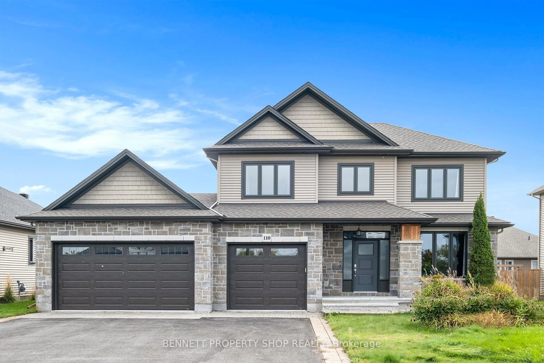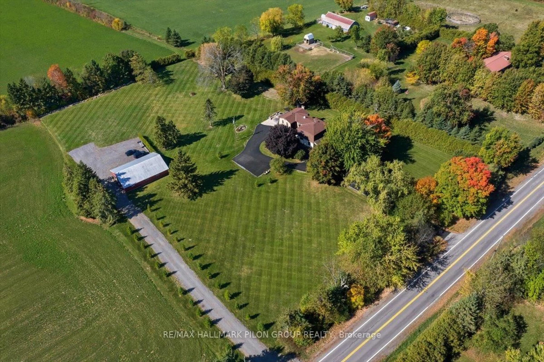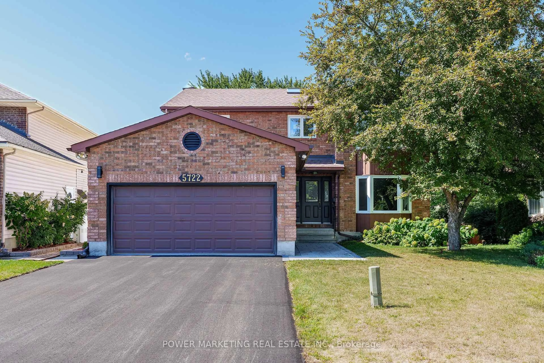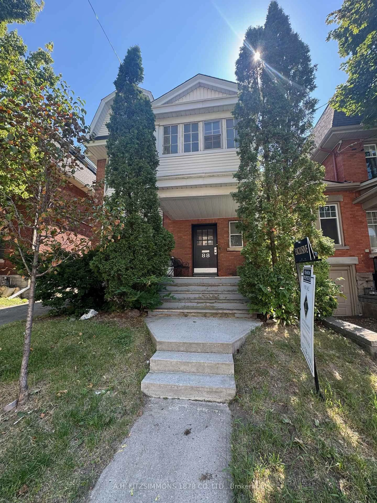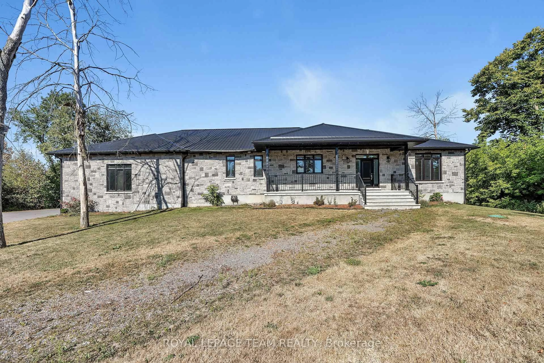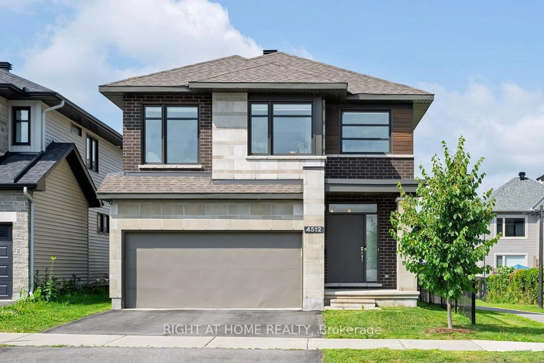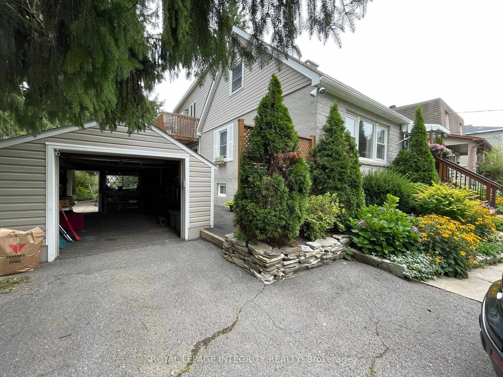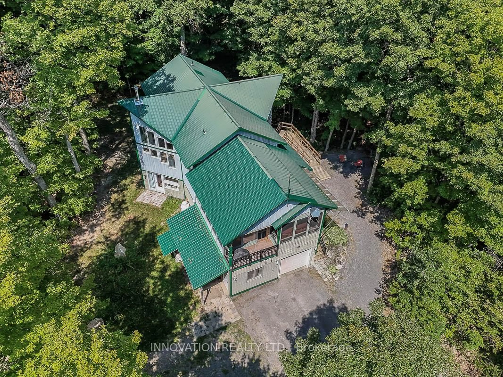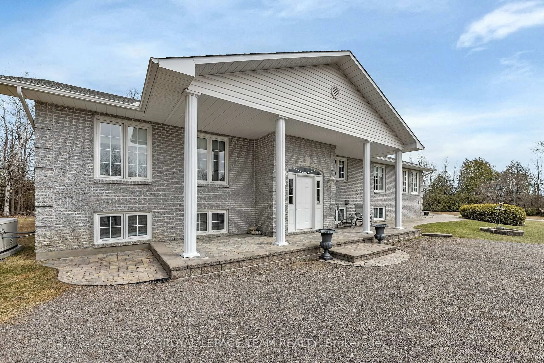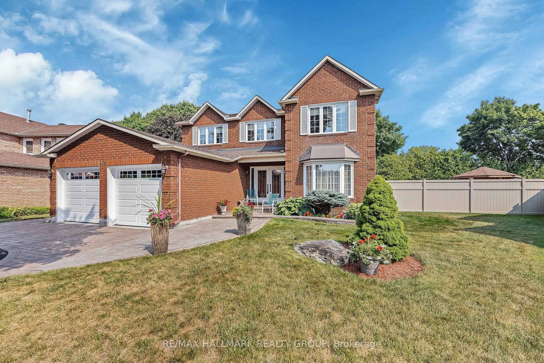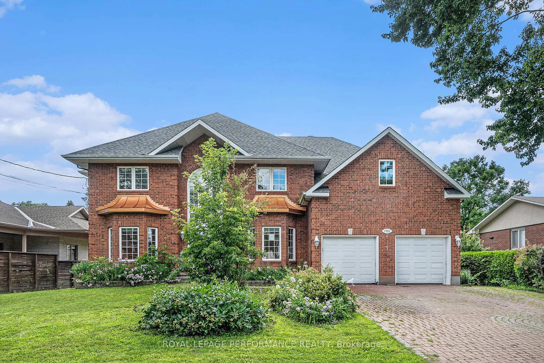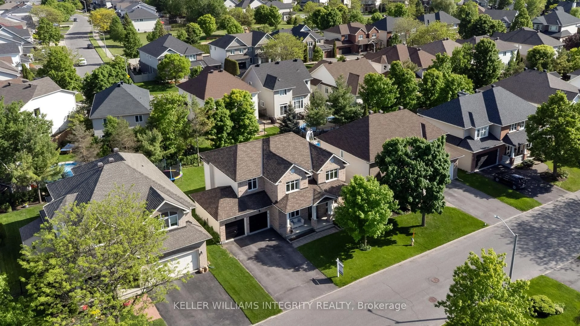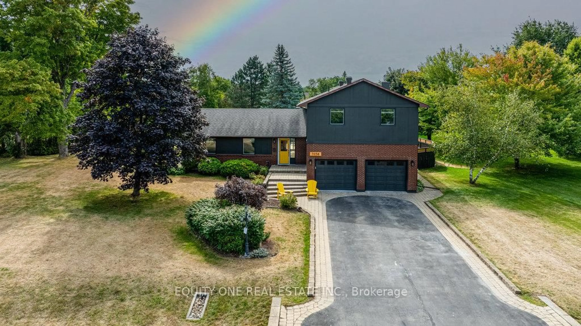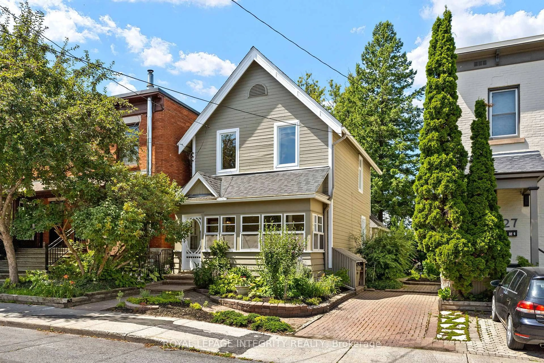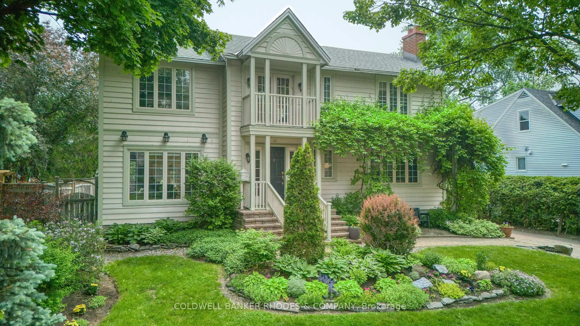14 Panandrick View Dr, Ottawa, Ontario K2W 1A5
Contact us about this property
Highlights
Estimated valueThis is the price Wahi expects this property to sell for.
The calculation is powered by our Instant Home Value Estimate, which uses current market and property price trends to estimate your home’s value with a 90% accuracy rate.Not available
Price/Sqft$716/sqft
Monthly cost
Open Calculator

Curious about what homes are selling for in this area?
Get a report on comparable homes with helpful insights and trends.
+10
Properties sold*
$795K
Median sold price*
*Based on last 30 days
Description
This Rarely Offered Detached Bungalow has been Meticulously Maintained! This Home is Situated on a Highly Desired Street w/a 2-Acre Treed Lot Within the PRIME LOCATION OF RURAL KANATA. This Property Offers Unparalleled Tranquility & Privacy, Enhanced by Mature Surrounding Trees & NO REAR NEIGHBORS. The Home Features an Expansive Layout w/5 Bedrms & 4 Bathrms. Ceramic & Hardwood Floors Flow Throughout the Main Level. All Baths Have Been Fully Updated. Spacious Mudroom Off the Garage Features a Convenient 2 Piece Bath & Back Door that Leads to your Private Backyard. A CUSTOM, RESORT STYLE BACKYARD Featuring a Heated Inground Pool W/a Striking Waterfall Feature & Stone Diving Board. The Private Oasis Includes a Gazebo, Extensive Decking, & a Firepit Area, All Set within Professional Landscaping & a Mature Treeline. A key Architectural Asset of this Home is the Fully Finished Lower Level, which Includes a 2nd Kitchen & a Separate Dedicated Entrance Accessible Directly from the Garage, Making it an Ideal Candidate for a Self-Contained In-Law or Nanny Suite. Further Enhancing the Property is the Triple Bay Garage (Heated), Providing Ample Space for Vehicles, Storage, or a Workshop. This Home Represents a Rare Opportunity to Acquire a Substantial, Move-In-Ready Property that Perfectly Blends Peaceful Country Living w/the Convenience of Amenities, Walking & Biking Trails & High End School Minutes Away. No Sump Pump Needed as Home Sits High. Pool Liner(2023). Natural Gas Heating (Furnace 2021) & New Heat Pump (Heating & Cooling 2023). Roof 2017. Basement Windows 2022. 200 AMP Service. Generac Included! (2020). 24 Hours Irrevocable for all Offers.
Property Details
Interior
Features
Main Floor
Foyer
2.74 x 4.28Living
6.09 x 4.57Dining
4.58 x 3.08Kitchen
4.57 x 3.45Exterior
Features
Parking
Garage spaces 3
Garage type Attached
Other parking spaces 15
Total parking spaces 18
Property History
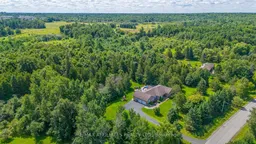 49
49