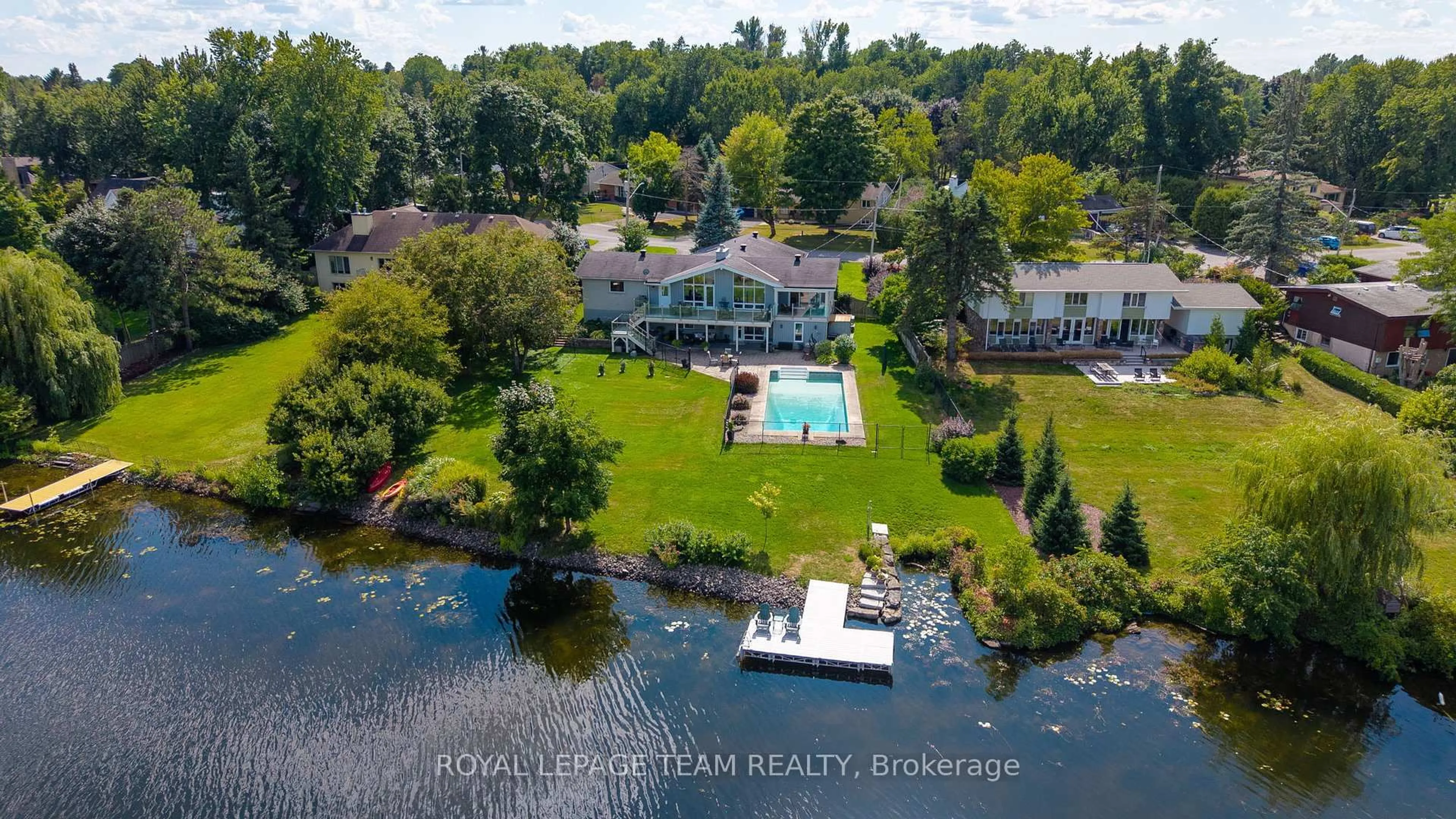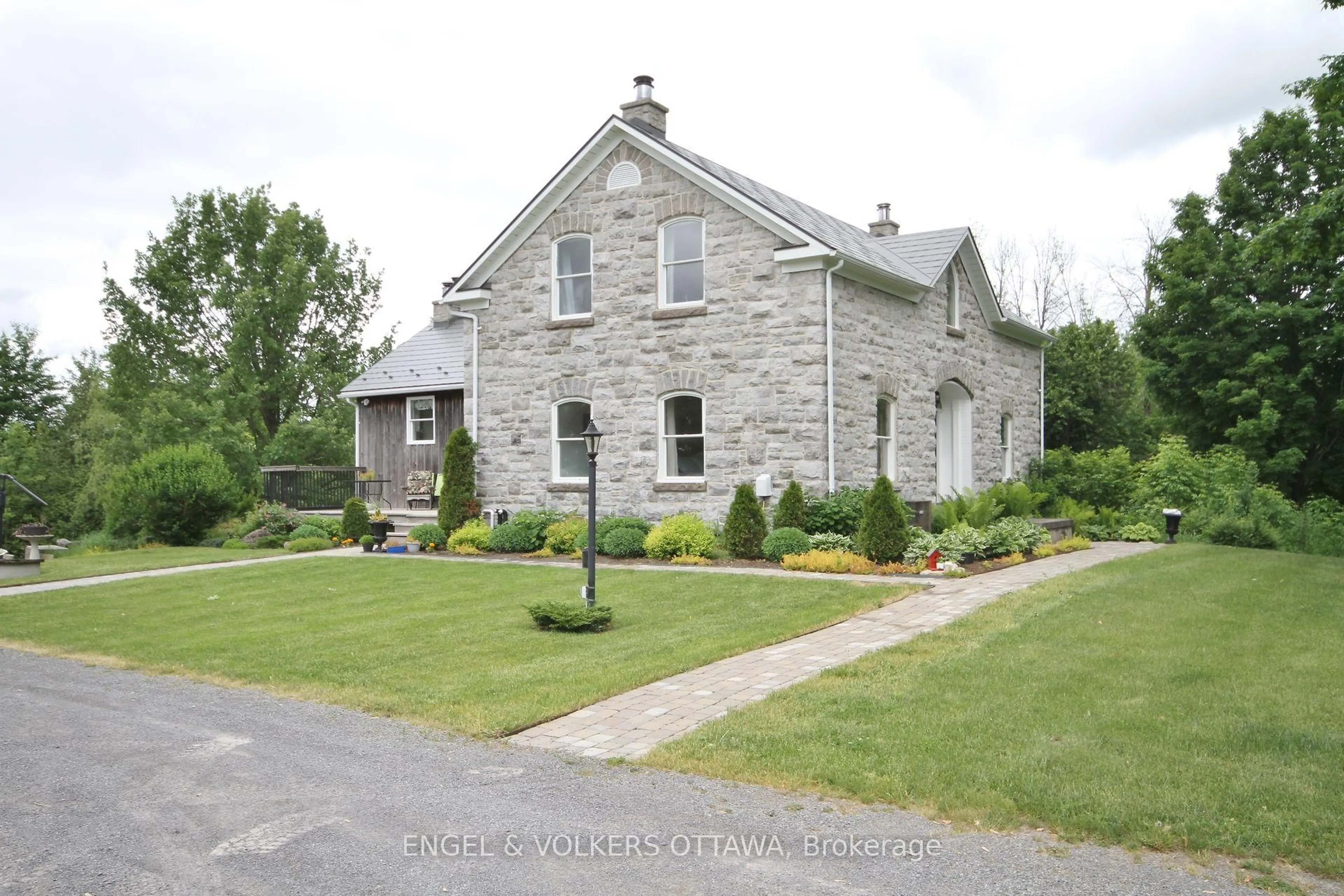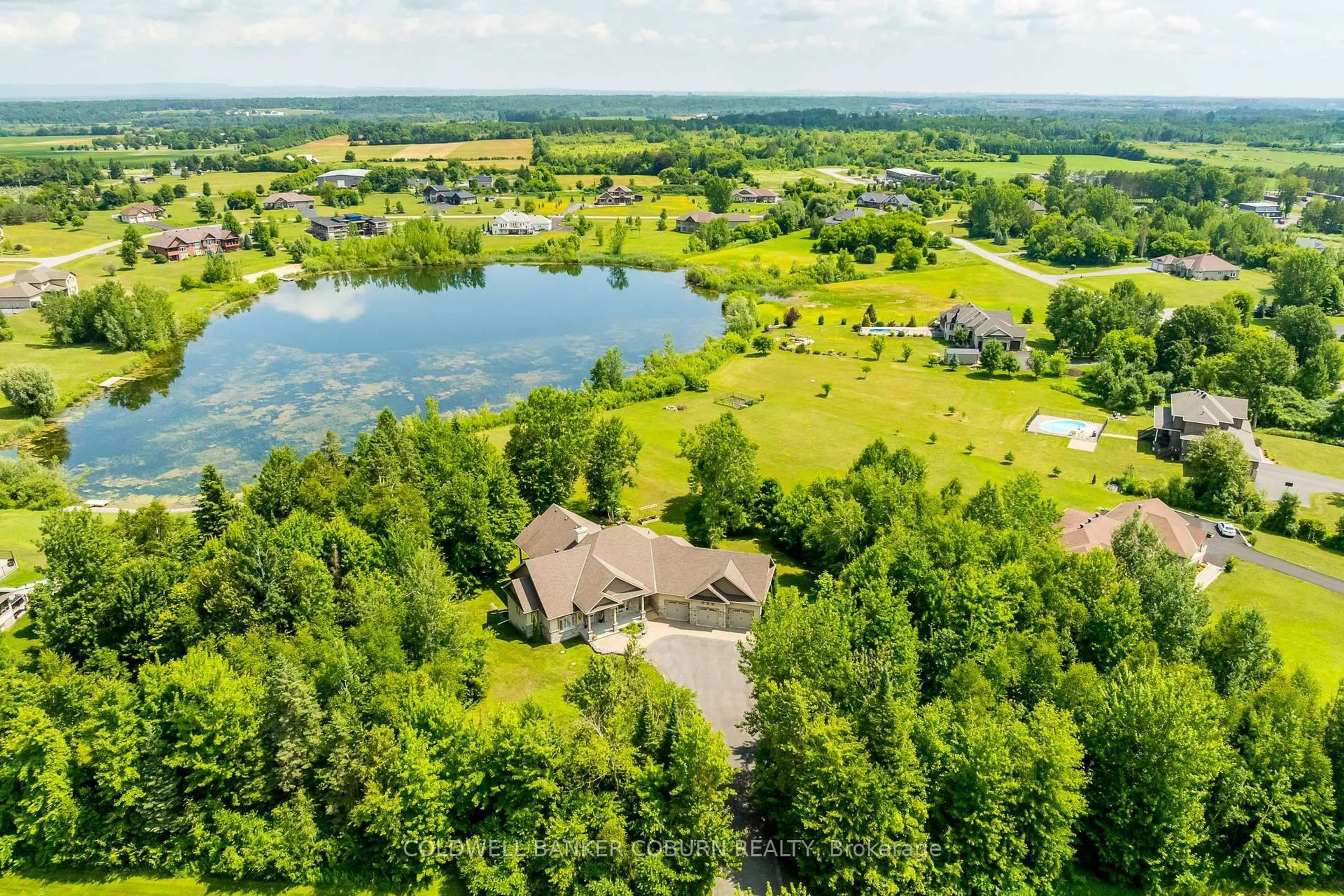Don't miss your chance to own a majestic home in one of Ottawa's most sought after neighbourhoods! This 5 bedroom, 6 bathroom home is just waiting for your personal touch to revive it to its former glory! The finished basement with its separate entrance from the garage offers great opportunities and the bedroom on the main floor with access to a cheater ensuite is just what is required for multi-generational living. The main level also features a welcoming living room, a dining room, a large family room with a cozy gas fireplace. The spacious kitchen offers plenty of counter and cupboard space, with a walk-in pantry, high-end stainless steel appliances and a 48" gas cooktop. Completing the main floor is a charming sunroom with a skylight, the perfect relaxation spot to enjoy a good book or a cup of coffee and a practical laundry room. Upstairs offers the perfect space for the entire family with each bedroom having access to a bathroom. The expansive primary retreat features vaulted ceilings, lots of windows, a 6-piece ensuite and an incredible dressing room. The second bedroom boasts its own 5-piece cheater ensuite and walk-in closet. The other 2 bedrooms have walk-in closets and share a 4-piece Jack and Jill bathroom. The finished lower level impresses with a large recreation room; ideal for family movie nights, a separate games room; perfect for a play area, a cozy den; suitable for a home office plus an additional space that includes a sink with lots of cupboards. Conveniently located near essential amenities, schools, and a community center, this home is just a short drive from Mooney's Bay Beach and Hog's Back Park.
Inclusions: Refrigerator, Built in Ovens, Warming Drawer, Dishwasher, 48" Gas Cooktop, Hood Fan, Washer, 2x Garage Door Openers, Air Exchanger
 32
32





