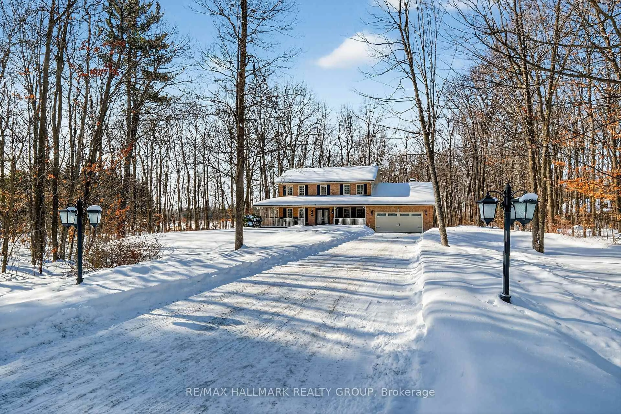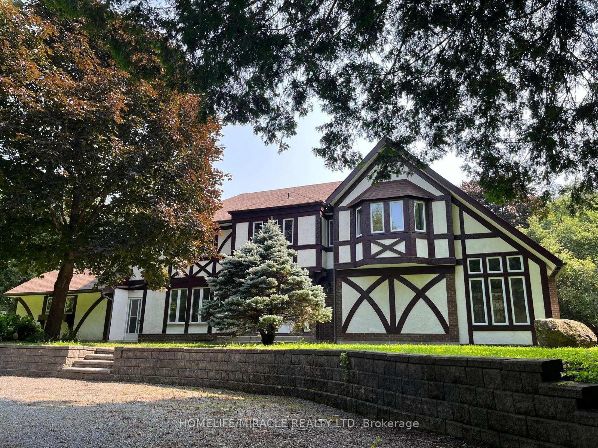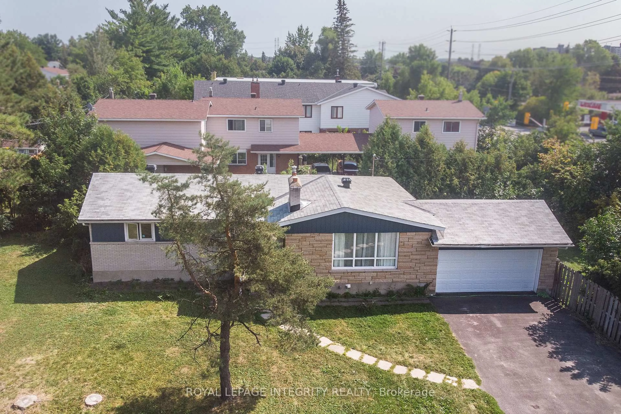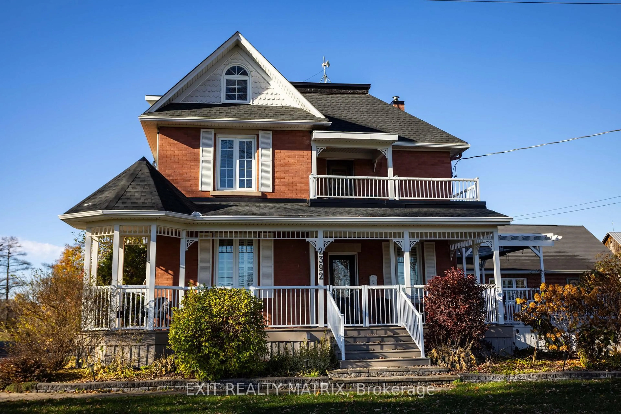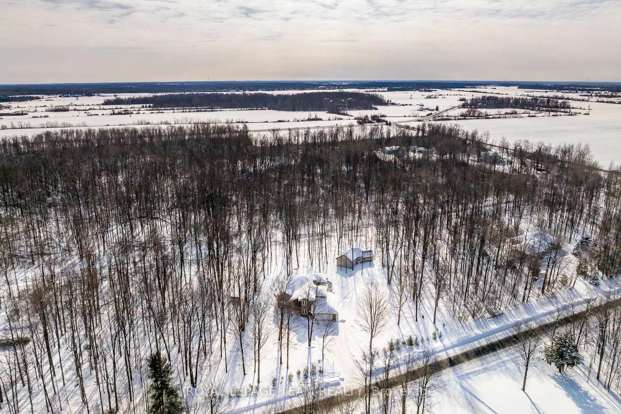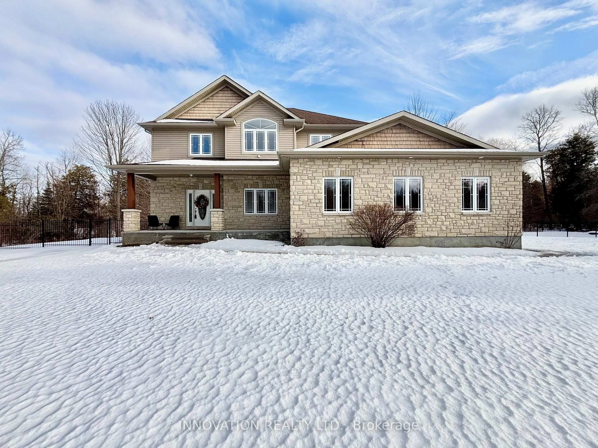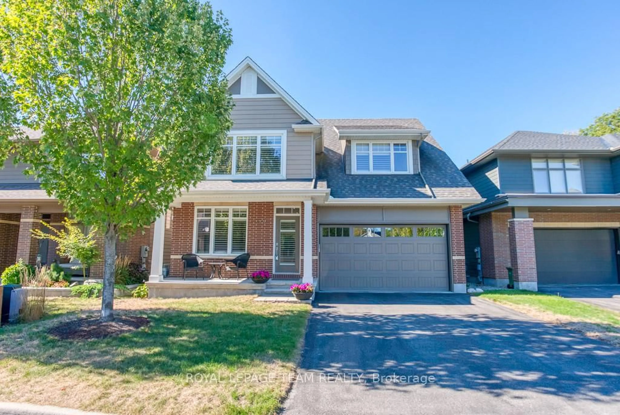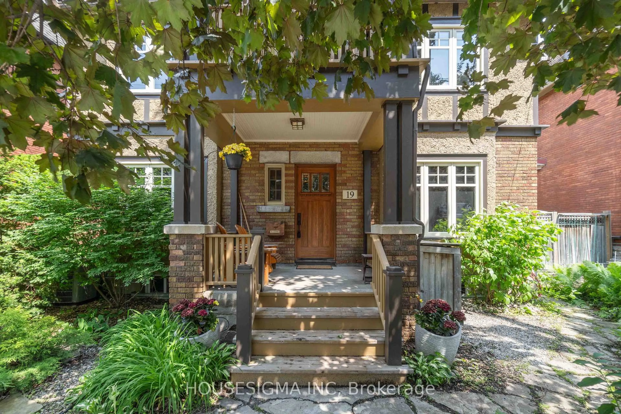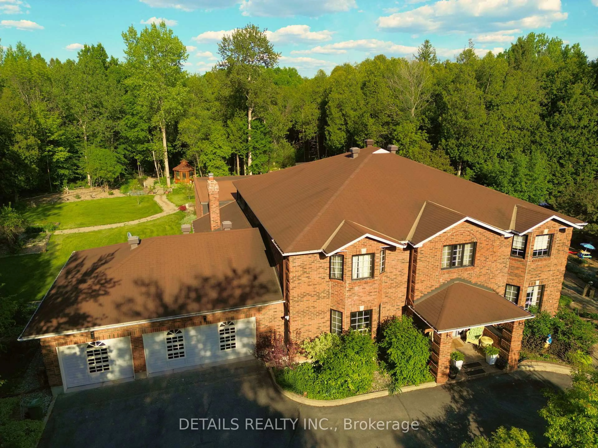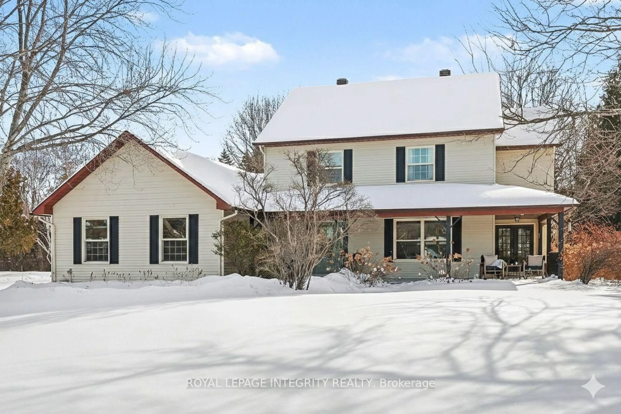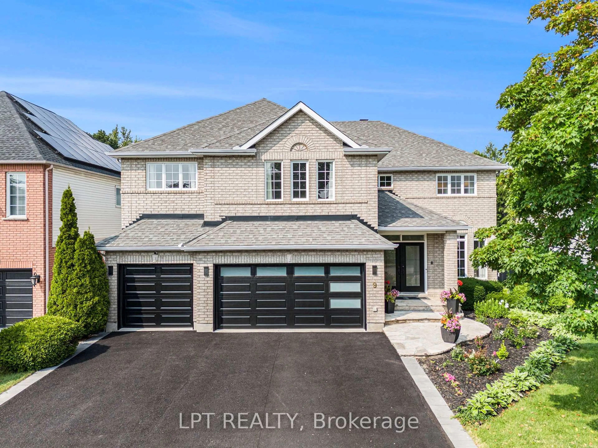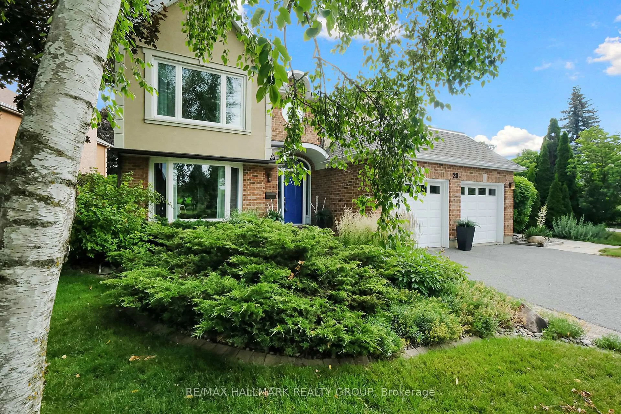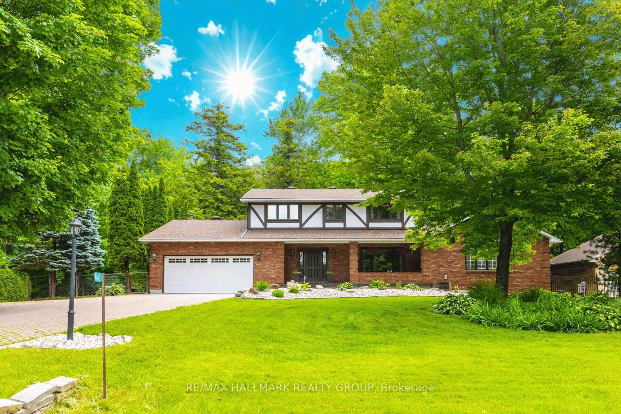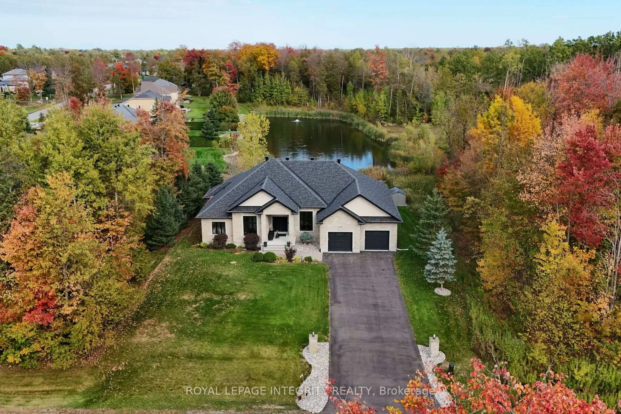Incredible waterfront bungalow with walk-out lower level on Manotick's popular North Island. This charming home boasts vaulted ceilings with wood beams and breathtaking water views. An impressive rustic stone fireplace provides a beautiful focal point in the great room; complemented by unique floor-to-ceiling windows that flow to the dining rm/kitchen space. Step out to the upper deck, thoughtfully surrounded by glass railings for unobstructed views of the salt water pool and the surrounding expansive riverfront yard. Retreat to the primary bedroom with ensuite and step out to your own private sun deck with retractable screens and access to the main deck. The bright and highly functional kitchen features a breakfast bar, double wall ovens, granite counters and easy flow to the surrounding rooms. The priceless views continue in the spacious lower level where you'll find the family room with 2nd fireplace, a 5th guest bedroom with cheater ensuite, a bonus studio/hobby space, laundry room and ample storage. Walk out to the salt water pool, a perfect setting for gatherings day and night, or opt to kick your feet up under the covered patio. So many adventures ahead for river enthusiasts with a sizeable dock and boat slip; making for an easy arrival and departure for you and your boating guests. And just steps away, a convenient kayak launch for those more chill days. A truly special opportunity for those seeking the best of waterfront living in Manotick. 24 hrs irrev.
Inclusions: Refrigerator, cooktop, hood fan, double wall ovens, microwave, dishwasher, basement freezer, washer, dryer, central vacuum, blinds, drapes, water treatment: softener and iron filter, garage door opener, generator, dock. Pool: heater, pump, safety cover, vacuum hose/head, skimmer net/pole, 1/2 HP draining pump, chlorinator.
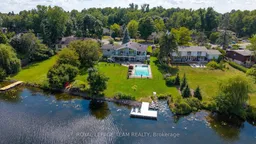 50
50

