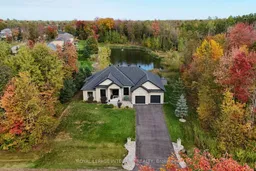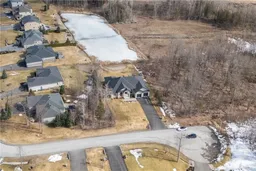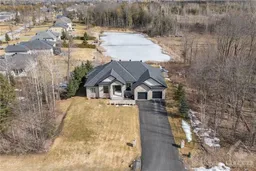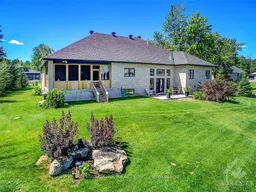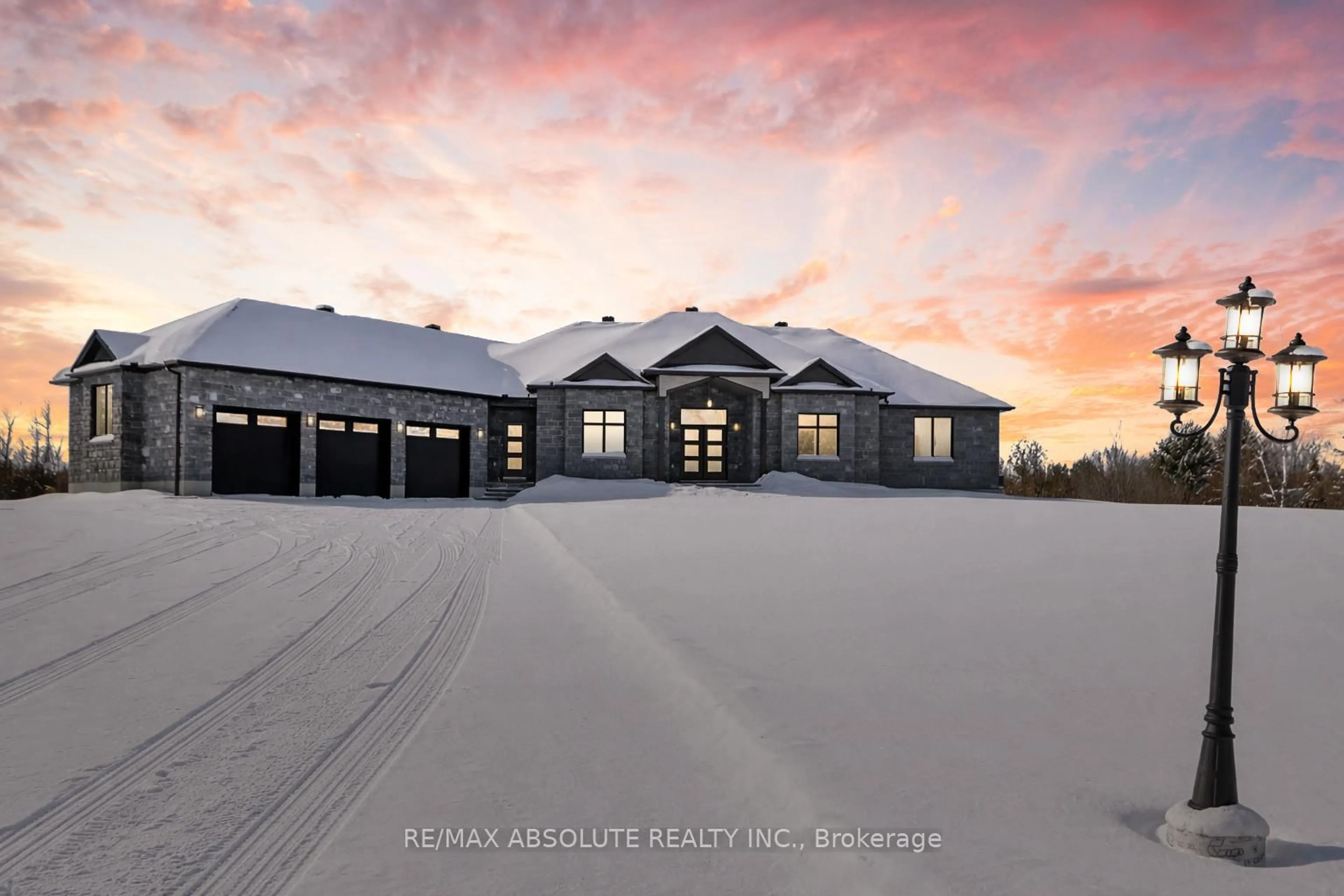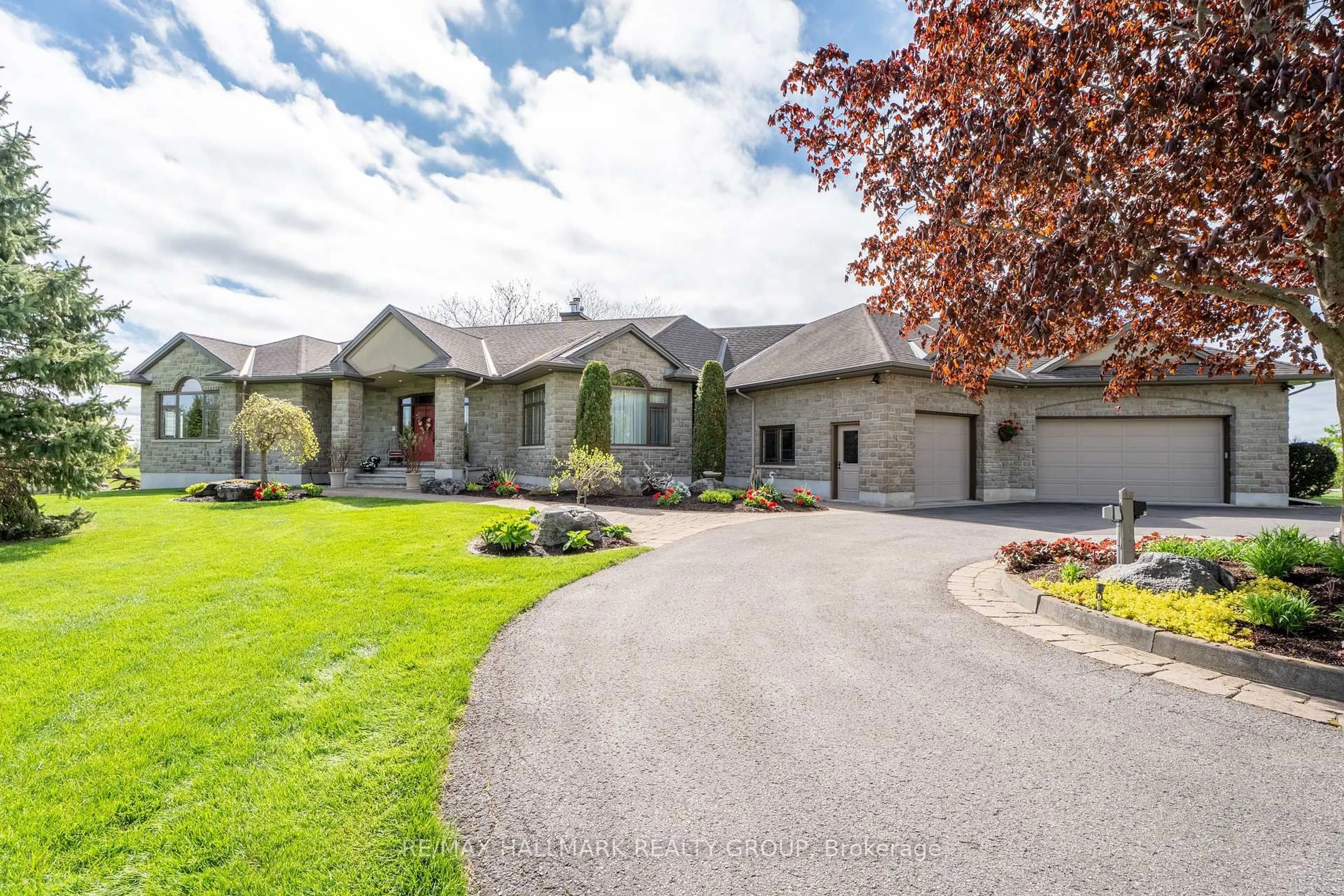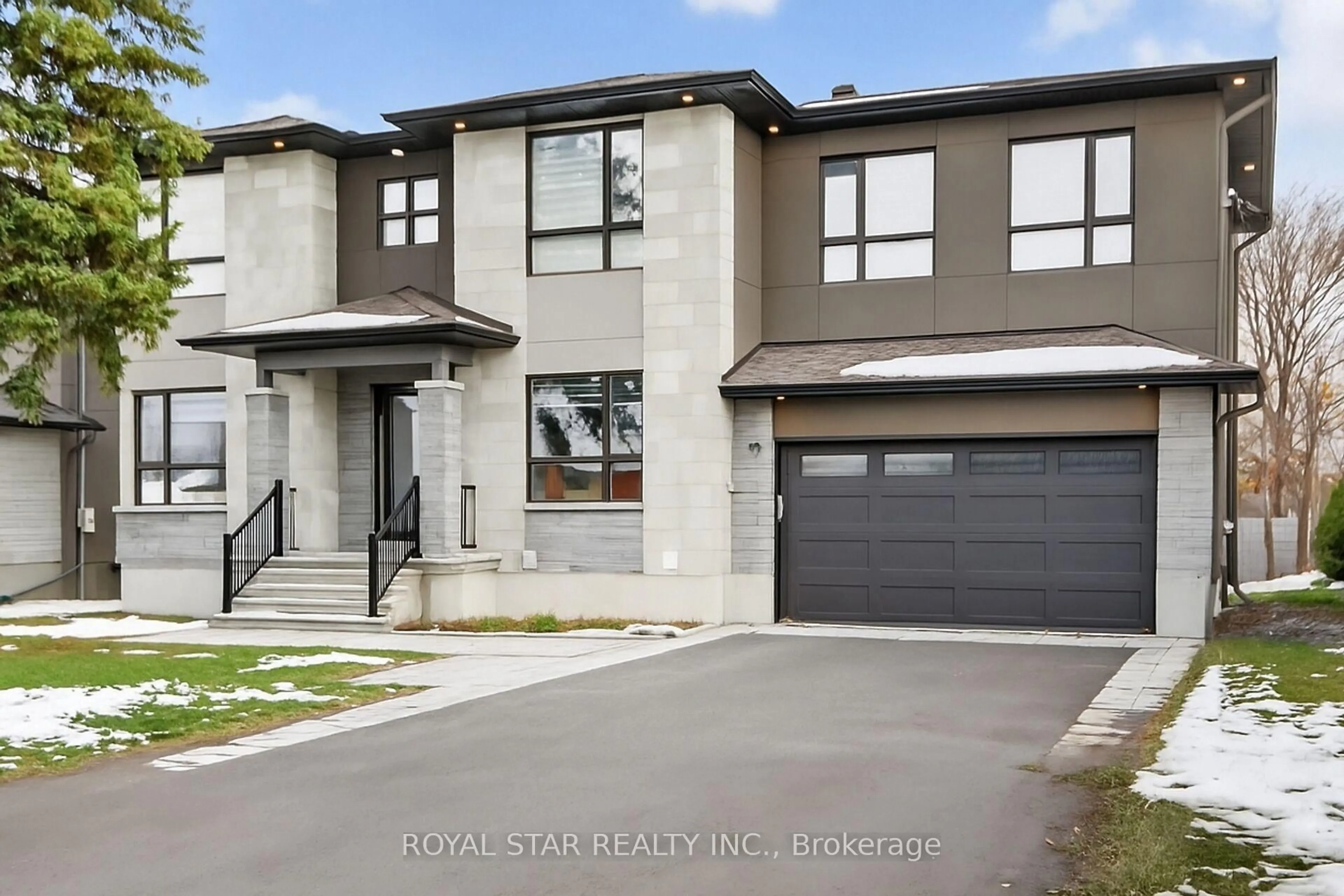Welcome to this stunning custom-built bungalow on the water in the sought-after Cedarlakes community! This 5-bedroom, 4-bathroom contemporary home blends luxury, comfort, and thoughtful design throughout. Step inside to discover beautiful hardwood floors, coffered ceilings, and four cozy fireplaces that create a warm, inviting atmosphere. The chef's kitchen is a true centrepiece, featuring quartz countertops, a large center island, high-end stainless steel appliances including a side-by-side fridge and freezer, double built-in ovens, and a butler's pantry perfect for both everyday living and entertaining. The primary suite offers a peaceful retreat with its own fireplace, a custom walk-in closet, and a spa-like ensuite complete with double sinks, quartz counters, a soaker tub, and a glass shower with a rain shower head. The bright, finished basement, partially open to the main level, floods with natural light and features impressive entertainment areas, a wet bar, home theatre, and gym. Enjoy quiet mornings or relaxing evenings in the three-season sunroom, or unwind by your own backyard beach. Recent upgrades include: Lighting in main hall, eating area, and entrance (2025)Interior painting (main and bedroom halls, sunroom 2025)All blinds (2024)Complete home theatre system with projector, screen, amplifier, speakers and lighting (2022)Basement flooring updated from carpet to laminate (2019)Fully renovated basement bathroom (2023)Custom basement bar with shelves, lighting, counter, and sink (2022)Pool table and lighting (2022)Basement wall fireplace (2022)New well pressure tank (2025)Rebuilt water and sulfur filters (2025)Under-sink water and tank filters (2021)Generator electrical panel (2023)Added second battery backup sump pump (2023)Shed (2022)Smoke detectors (2025)Exterior landscaping (2025)An association fee of $180 provides access to the beautiful Cedarlakes.
Inclusions: Stove, Built/In Oven, Dryer, Washer, Refrigerator, Dishwasher, Hood Fan. Home theatre system.
