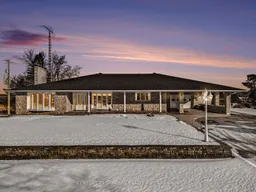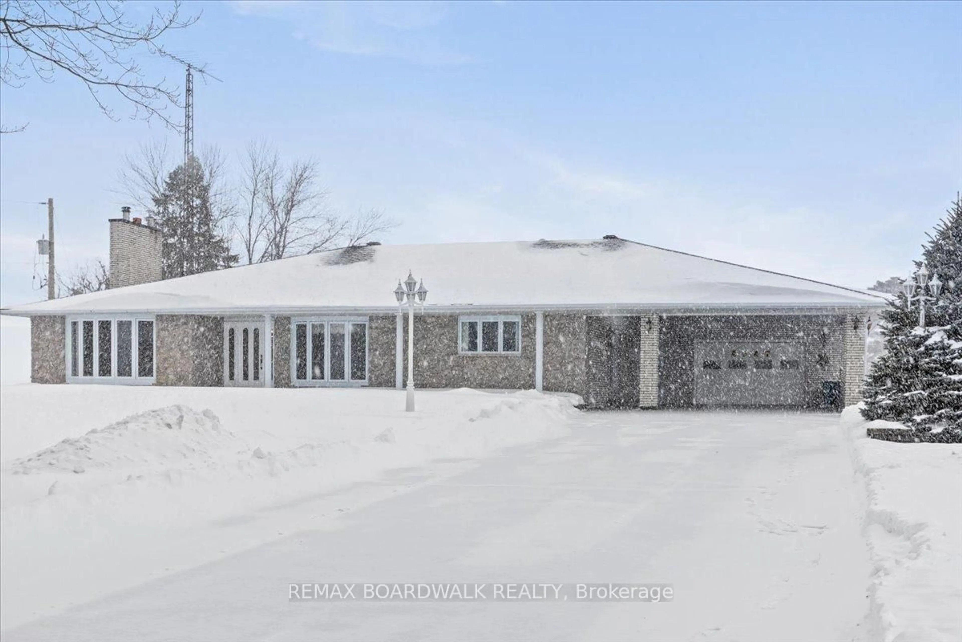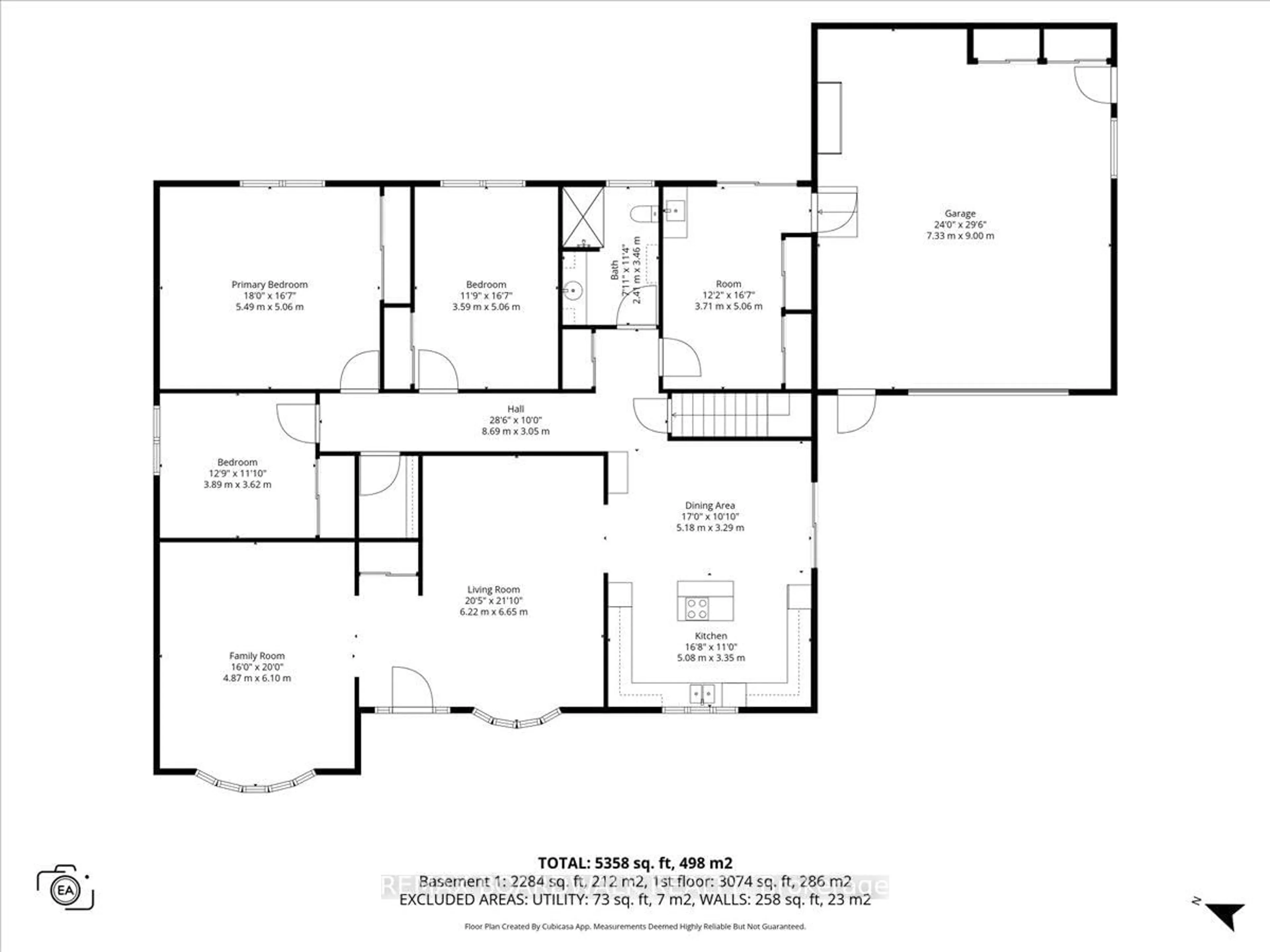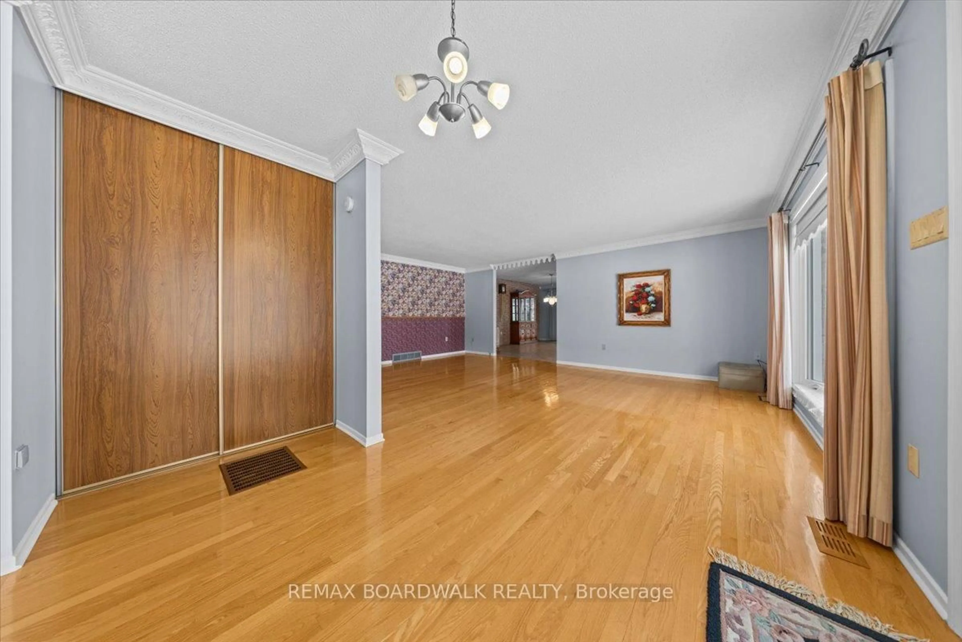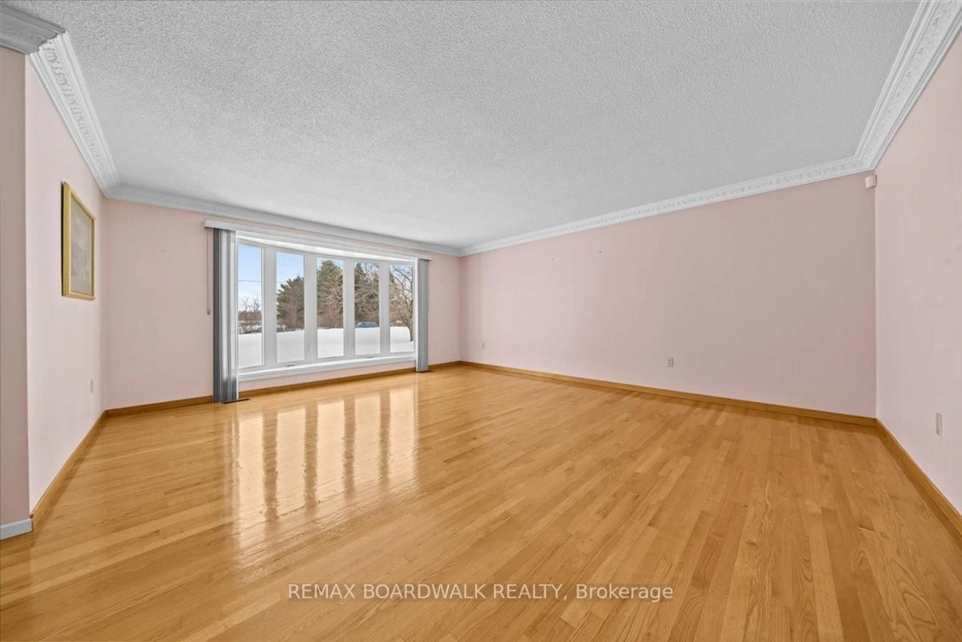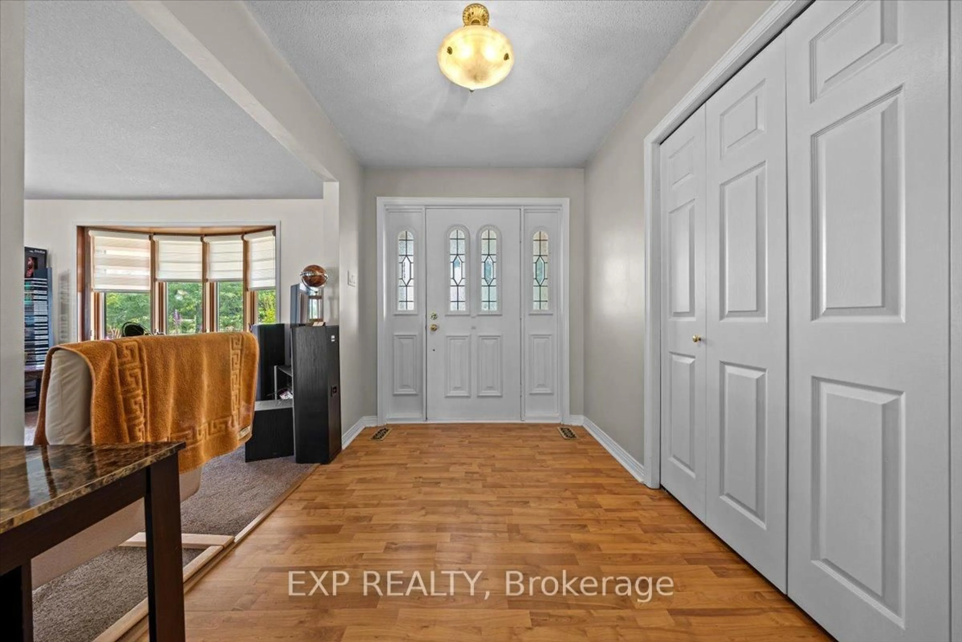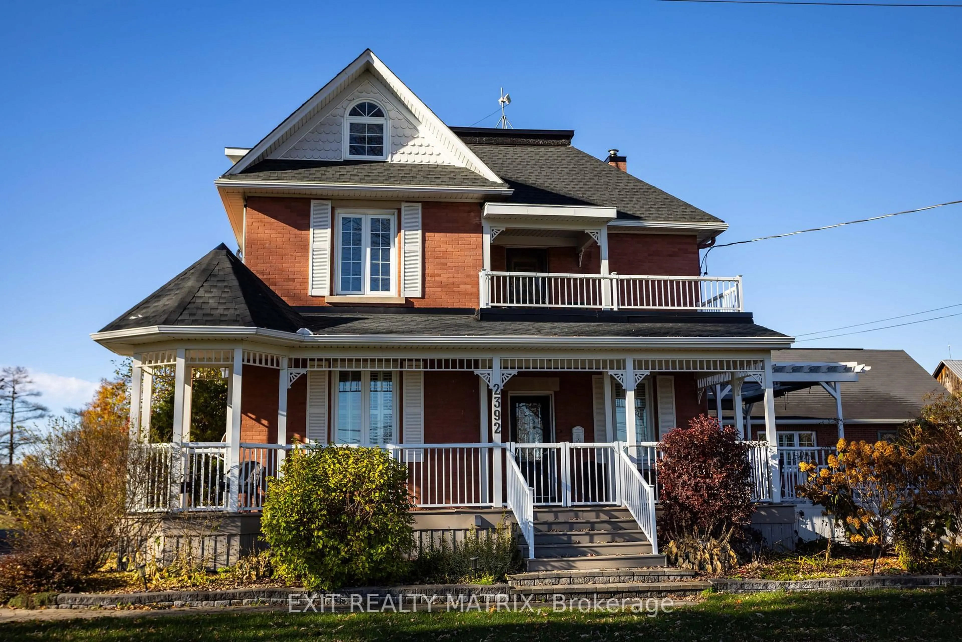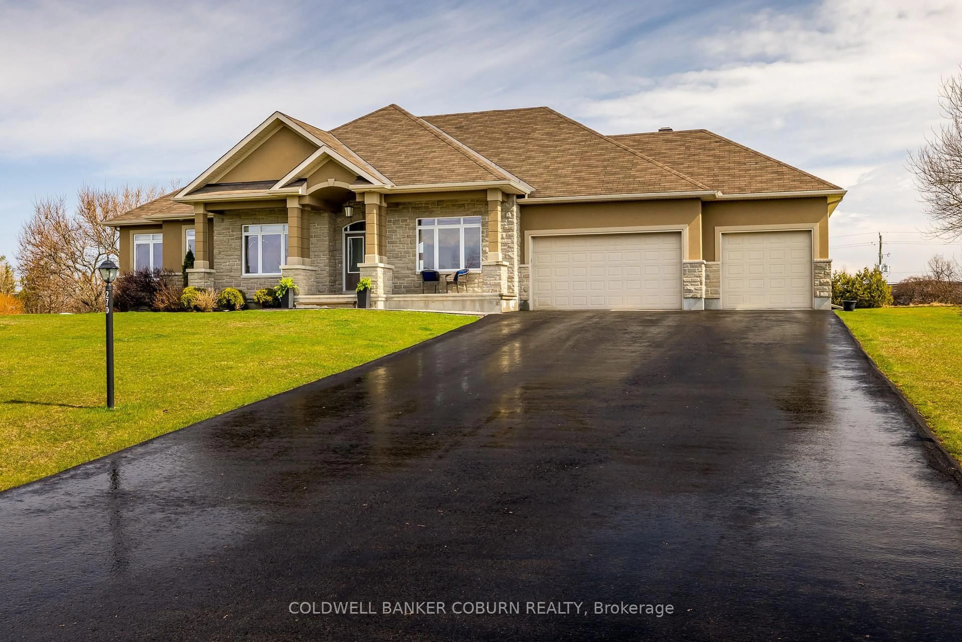4547 Carlsbad Lane, Vars, Ontario K0A 3H0
Contact us about this property
Highlights
Estimated valueThis is the price Wahi expects this property to sell for.
The calculation is powered by our Instant Home Value Estimate, which uses current market and property price trends to estimate your home’s value with a 90% accuracy rate.Not available
Price/Sqft$550/sqft
Monthly cost
Open Calculator
Description
Custom-built all-brick walkout bungalow with in-law suite potential and detached 3-bay heated garage/workshop both with 200-amp service on approximately 52 acres. The main floor features bright, open living spaces with hardwood flooring, crown moulding and bay windows with loads of natural lighting. Eat-in kitchen features wall oven, quartz countertops, undermount sink, breakfast bar, and plenty of cupboard and cabinet space. Main level laundry room, wide hallways, deep closets, and a spacious 4 pc main bathroom. Bedroom wing features three generously sized bedrooms each complemented by serene rural views. Separate storage closet. The fully finished walkout basement offers two additional bedrooms, a full kitchen, eating area, large rec room, office, full bathroom, and a wet bar perfect for entertaining. Separate entrance and lower-level garage, this space is ideal for multigenerational living, guests, or income potential. Vehicle and hobby enthusiasts will appreciate the comprehensive garage setup. Heated upper garage with direct home access, carport with patio door access to kitchen. Detached 3-bay heated garage/workshop with separate 200-amp service, designed to accommodate vehicles, projects, or storage. Elevated deck, expansive outdoor space, and the tranquil rural setting extend the home's living experience, offering privacy, leisure, and room to enjoy. All this is just minutes from Boundary Rd. and the 417, with big box amenities only 15 minutes away. Appliances are considered to be in an as-is / where-is condition. Rogers Fiber available. 24 hour irrevocable on all offers.
Property Details
Interior
Features
Main Floor
Dining
5.18 x 3.29Br
3.59 x 5.06Br
3.89 x 3.62Office
3.71 x 5.06Exterior
Features
Parking
Garage spaces 3
Garage type Attached
Other parking spaces 37
Total parking spaces 40
Property History
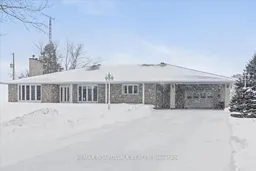 50
50