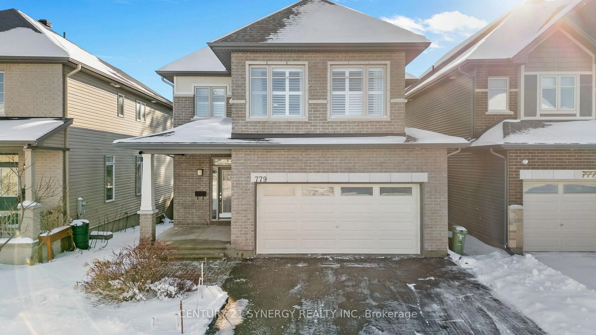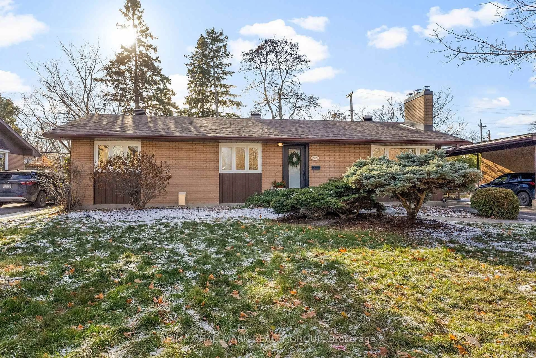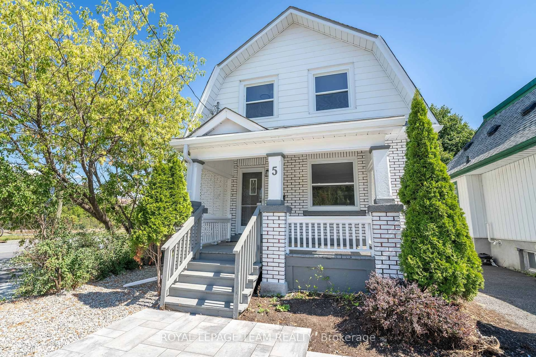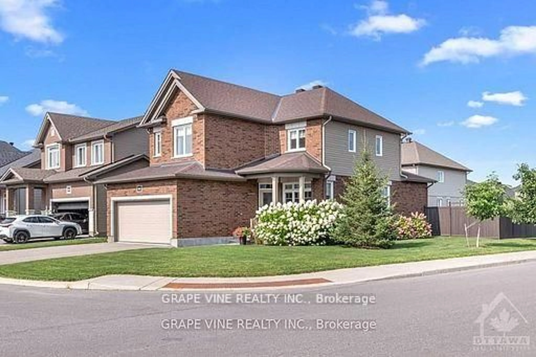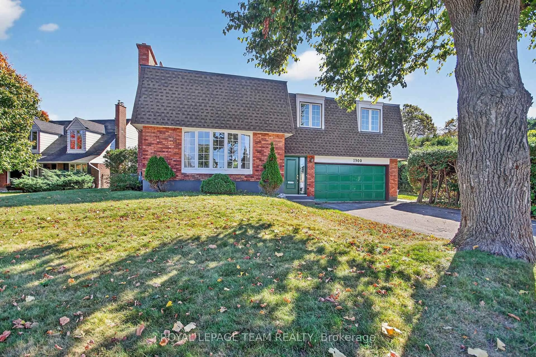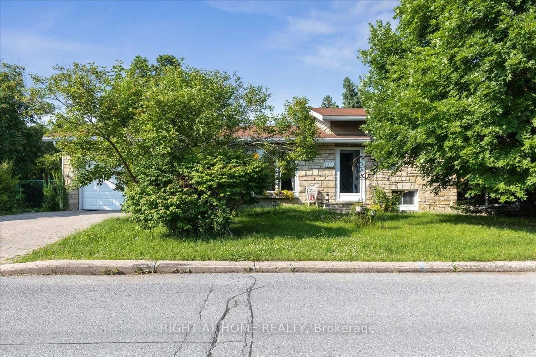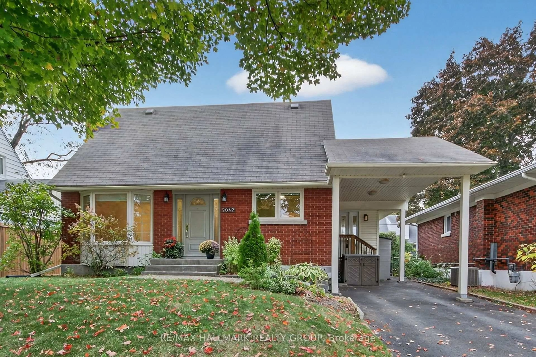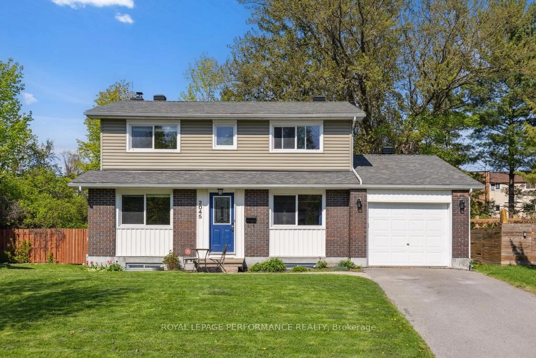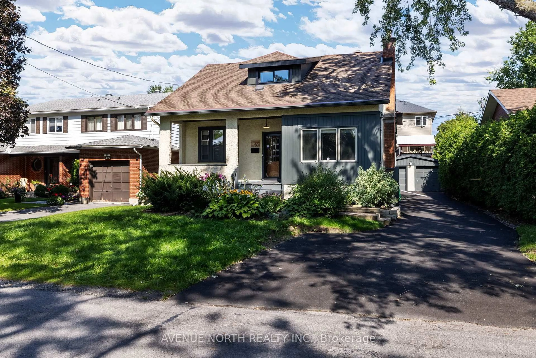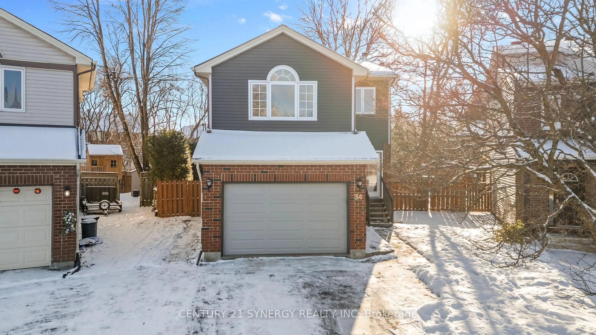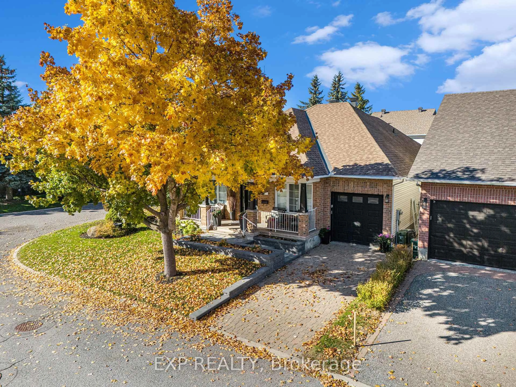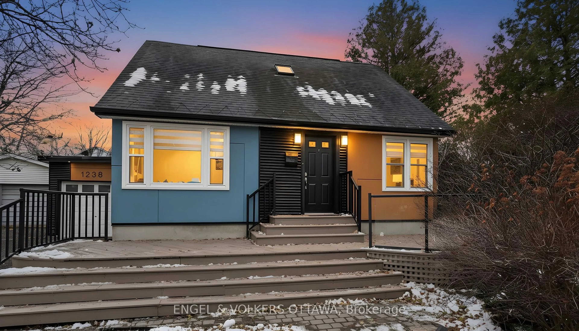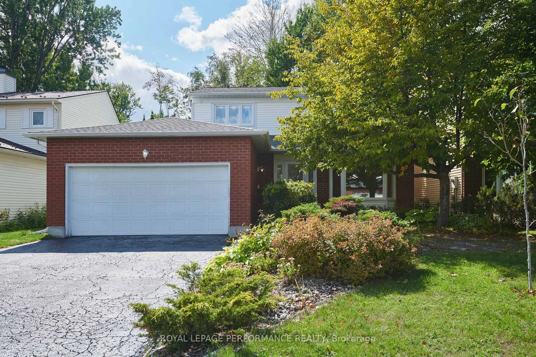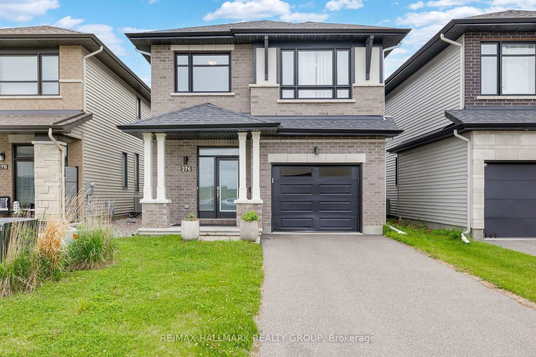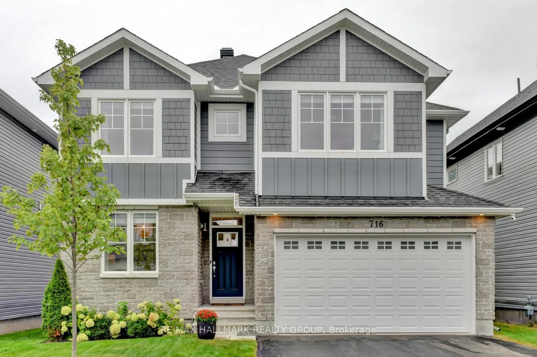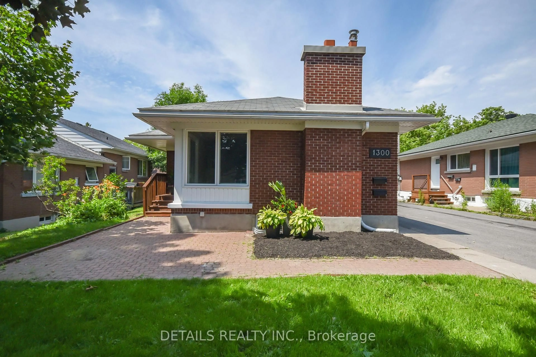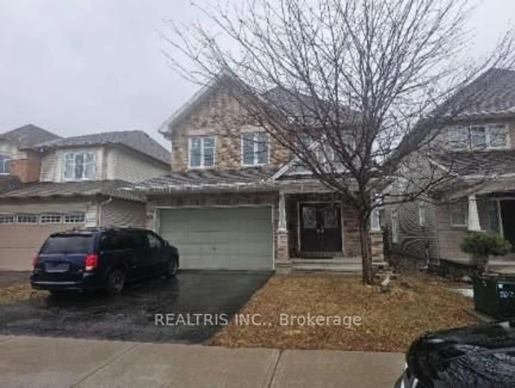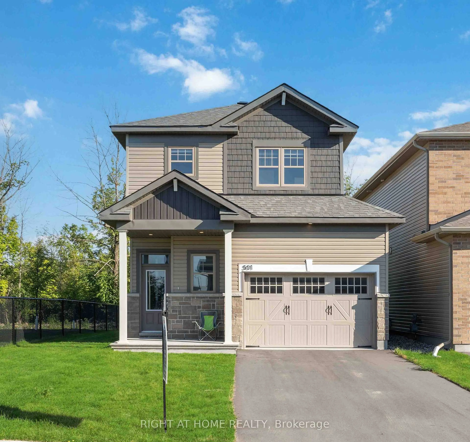Located on a quiet street in central Ottawa, this 3-bedroom, 2-bathroom back split offers the perfect opportunity for families or renovators looking to add their personal touch. Well cared for and full of potential, this home is ready for its next chapter.Step into a bright, functional main floor layout featuring a spacious living and dining area with large windows that fill the space with natural light. The kitchen is well laid out and ready for updates to match your style.Upstairs, find two comfortable bedrooms and a full bathroom. The third bedroom is located on the lower level, offering privacy and flexibility ideal for guests, a teen retreat, or extended family. This level also includes a second full bathroom, a cozy family room, and a dedicated office or study that could easily be converted into a fourth bedroom.Outside, enjoy the private backyard lined with mature hedges, offering a sense of seclusion and plenty of space for kids to play, garden, or relax. A two-car garage adds convenience with ample room for parking and storage.Close to schools, parks, shopping, and transit, 11 Suffolk Street is a solid home with great bones in a sought-after location. Some cosmetic updates will go a long way - come see the potential for yourself.Book your showing today and imagine the possibilities!
Inclusions: Washer, dryer, refrigerator, deep freezer, stove, dishwasher, garage door opener (1) and remotes, window blinds and drapes, hot water tank.
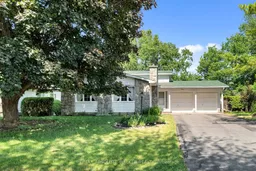 35
35

